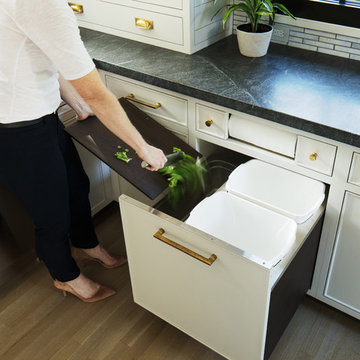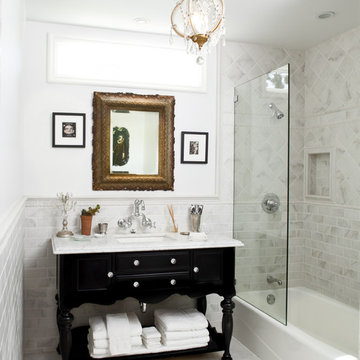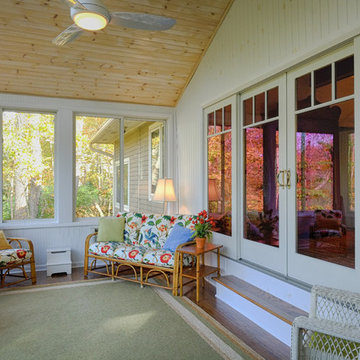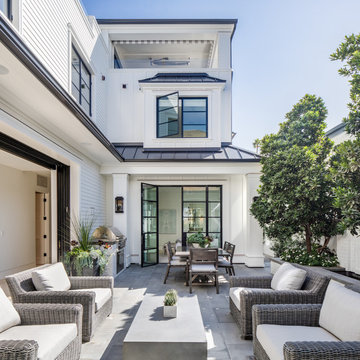Home Design Ideas

INTERNATIONAL AWARD WINNER. 2018 NKBA Design Competition Best Overall Kitchen. 2018 TIDA International USA Kitchen of the Year. 2018 Best Traditional Kitchen - Westchester Home Magazine design awards. The designer's own kitchen was gutted and renovated in 2017, with a focus on classic materials and thoughtful storage. The 1920s craftsman home has been in the family since 1940, and every effort was made to keep finishes and details true to the original construction. For sources, please see the website at www.studiodearborn.com. Photography, Timothy Lenz.

Mid-sized eclectic medium tone wood floor and brown floor bedroom photo in New York with blue walls

A traditional kitchen with touches of the farmhouse and Mediterranean styles. We used cool, light tones adding pops of color and warmth with natural wood.
Find the right local pro for your project

Kitchen - coastal l-shaped light wood floor and exposed beam kitchen idea in Grand Rapids with light wood cabinets, quartzite countertops, white backsplash, stainless steel appliances, an island and white countertops

Bobby Prokenpek
Bathroom - traditional subway tile bathroom idea in Los Angeles with black cabinets
Bathroom - traditional subway tile bathroom idea in Los Angeles with black cabinets

Photo- Lisa Romerein
Inspiration for a mediterranean l-shaped dark wood floor and brown floor open concept kitchen remodel in San Francisco with an undermount sink, flat-panel cabinets, white cabinets, white backsplash, stainless steel appliances and an island
Inspiration for a mediterranean l-shaped dark wood floor and brown floor open concept kitchen remodel in San Francisco with an undermount sink, flat-panel cabinets, white cabinets, white backsplash, stainless steel appliances and an island

Photos by Langdon Clay
Mid-sized country master slate floor bathroom photo in San Francisco with medium tone wood cabinets, flat-panel cabinets, gray walls, a two-piece toilet, an undermount sink and solid surface countertops
Mid-sized country master slate floor bathroom photo in San Francisco with medium tone wood cabinets, flat-panel cabinets, gray walls, a two-piece toilet, an undermount sink and solid surface countertops

Sponsored
Columbus, OH
Free consultation for landscape design!
Peabody Landscape Group
Franklin County's Reliable Landscape Design & Contracting

Photos by Dave Hubler
Inspiration for a large transitional l-shaped medium tone wood floor and brown floor eat-in kitchen remodel in Other with recessed-panel cabinets, yellow cabinets, stainless steel appliances, a double-bowl sink, marble countertops, brown backsplash, mosaic tile backsplash and an island
Inspiration for a large transitional l-shaped medium tone wood floor and brown floor eat-in kitchen remodel in Other with recessed-panel cabinets, yellow cabinets, stainless steel appliances, a double-bowl sink, marble countertops, brown backsplash, mosaic tile backsplash and an island

Example of a mid-sized transitional master gray tile, white tile and stone slab porcelain tile bathroom design in San Francisco with shaker cabinets, gray cabinets, a two-piece toilet, white walls, an undermount sink and marble countertops

Kitchen - traditional l-shaped dark wood floor kitchen idea in Columbus with a farmhouse sink, shaker cabinets, white cabinets, gray backsplash, subway tile backsplash and an island

Large country l-shaped medium tone wood floor and brown floor open concept kitchen photo in Los Angeles with quartz countertops, multicolored backsplash, stainless steel appliances, two islands, dark wood cabinets, cement tile backsplash, an undermount sink, white countertops and recessed-panel cabinets

Mid-sized transitional walk-out carpeted basement photo in Minneapolis with gray walls

Inspiration for a mid-sized transitional master carpeted and beige floor bedroom remodel in Indianapolis with white walls and no fireplace

Sponsored
Westerville, OH
Custom Home Works
Franklin County's Award-Winning Design, Build and Remodeling Expert

The kitchen features modern appliances with light wood finishes for a Belgian farmhouse aesthetic. The space is clean, large, and tidy with black fixture elements to add bold design,

?: Lauren Keller | Luxury Real Estate Services, LLC
Reclaimed Wood Flooring - Sovereign Plank Wood Flooring - https://www.woodco.com/products/sovereign-plank/
Reclaimed Hand Hewn Beams - https://www.woodco.com/products/reclaimed-hand-hewn-beams/
Reclaimed Oak Patina Faced Floors, Skip Planed, Original Saw Marks. Wide Plank Reclaimed Oak Floors, Random Width Reclaimed Flooring.

This garden path was created next to the new master bedroom addition we designed as part of the Orr Residence renovation. The curving limestone paver path is defined by the plantings. RDM and the client selected plantings that are very happy in the shade as this part of the yard gets very little direct sunlight. Check out the rest of the Orr Residence photos as this project was all about outdoor living!
This photo was one of the most popular "Design" images on Houzz in 2012 - http://www.houzz.com/ideabooks/1435436/thumbs/pt=fdc1686efe3dfb19657036963f01ae47/Houzz--Best-of-Remodeling-2012---Landscapes - and added to over 11,000 Ideabooks
Home Design Ideas

Sponsored
Pickerington
Buckeye Carpentry & Renovations
Industry Leading General Contractors in Pickerington

The beautiful pendants over this island provide general lighting but also add a unique element to this transitional kitchen.
Inspiration for a large transitional u-shaped dark wood floor and brown floor kitchen remodel in Other with an undermount sink, flat-panel cabinets, white cabinets, quartz countertops, white backsplash, stone slab backsplash, stainless steel appliances, an island and white countertops
Inspiration for a large transitional u-shaped dark wood floor and brown floor kitchen remodel in Other with an undermount sink, flat-panel cabinets, white cabinets, quartz countertops, white backsplash, stone slab backsplash, stainless steel appliances, an island and white countertops

Unlimited Style Photography
Small trendy backyard patio photo in Los Angeles with a fire pit and a pergola
Small trendy backyard patio photo in Los Angeles with a fire pit and a pergola

Josh Beeman Photography
Inspiration for a transitional single-wall dark wood floor and brown floor dedicated laundry room remodel in Cincinnati with an undermount sink, recessed-panel cabinets, white cabinets, blue walls, a stacked washer/dryer and black countertops
Inspiration for a transitional single-wall dark wood floor and brown floor dedicated laundry room remodel in Cincinnati with an undermount sink, recessed-panel cabinets, white cabinets, blue walls, a stacked washer/dryer and black countertops
4648

























