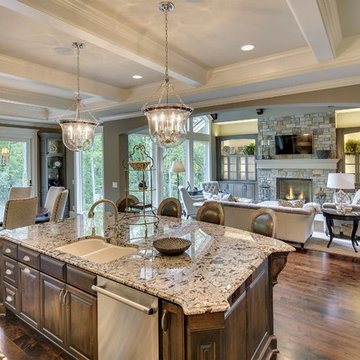Home Design Ideas
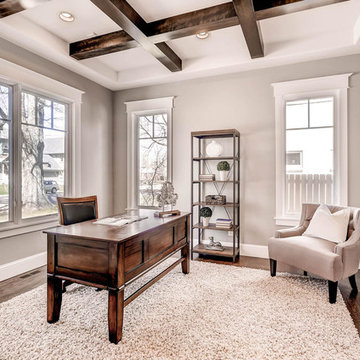
Home office - mid-sized transitional freestanding desk dark wood floor home office idea in Denver with gray walls and no fireplace
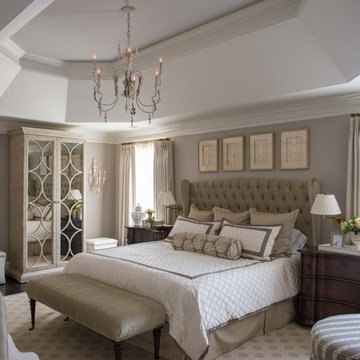
Photo Credit: Julie Anne Neill - julieannephoto.com
Bedroom - large traditional master carpeted bedroom idea in Atlanta with gray walls and no fireplace
Bedroom - large traditional master carpeted bedroom idea in Atlanta with gray walls and no fireplace

The Cicero is a modern styled home for today’s contemporary lifestyle. It features sweeping facades with deep overhangs, tall windows, and grand outdoor patio. The contemporary lifestyle is reinforced through a visually connected array of communal spaces. The kitchen features a symmetrical plan with large island and is connected to the dining room through a wide opening flanked by custom cabinetry. Adjacent to the kitchen, the living and sitting rooms are connected to one another by a see-through fireplace. The communal nature of this plan is reinforced downstairs with a lavish wet-bar and roomy living space, perfect for entertaining guests. Lastly, with vaulted ceilings and grand vistas, the master suite serves as a cozy retreat from today’s busy lifestyle.
Photographer: Brad Gillette
Find the right local pro for your project
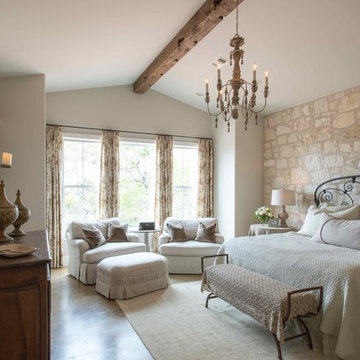
Photographer: Michael Hunter http://michaelhunterphotography.com/
Designer: Amy Slaughter http://www.houzz.com/pro/slaughterdesignstudio/slaughter-design-studio
Feb/Mar 2016
Hill Country French Country http://urbanhomemagazine.com/feature/1508

Example of a classic white two-story brick gable roof design in Birmingham with a shingle roof

@Amber Frederiksen Photography
Large trendy open concept carpeted family room photo in Miami with white walls, a ribbon fireplace, a stone fireplace and a wall-mounted tv
Large trendy open concept carpeted family room photo in Miami with white walls, a ribbon fireplace, a stone fireplace and a wall-mounted tv

Bathroom - large transitional master gray tile, white tile and stone tile marble floor bathroom idea in Miami with shaker cabinets, black cabinets, gray walls, an undermount sink and quartzite countertops

Example of a large mountain style l-shaped concrete floor eat-in kitchen design in Other with an undermount sink, flat-panel cabinets, an island, medium tone wood cabinets, marble countertops and stainless steel appliances

General Contractor: Hagstrom Builders | Photos: Corey Gaffer Photography
Inspiration for a transitional wooden l-shaped staircase remodel in Minneapolis with painted risers
Inspiration for a transitional wooden l-shaped staircase remodel in Minneapolis with painted risers

Altius Design, Longviews Studios
Living room library - rustic medium tone wood floor living room library idea in Other with white walls, a standard fireplace and a stone fireplace
Living room library - rustic medium tone wood floor living room library idea in Other with white walls, a standard fireplace and a stone fireplace

Design by Lauren Levant, Photography by Bob Narod, for Jennifer Gilmer Kitchen and Bath
2013 Kitchen + Bath Business Kitchen of the Year, Third Place
Eat-in kitchen - traditional u-shaped medium tone wood floor eat-in kitchen idea in DC Metro with white cabinets, stainless steel appliances, an island, an undermount sink, shaker cabinets, quartz countertops, multicolored backsplash and stone tile backsplash
Eat-in kitchen - traditional u-shaped medium tone wood floor eat-in kitchen idea in DC Metro with white cabinets, stainless steel appliances, an island, an undermount sink, shaker cabinets, quartz countertops, multicolored backsplash and stone tile backsplash
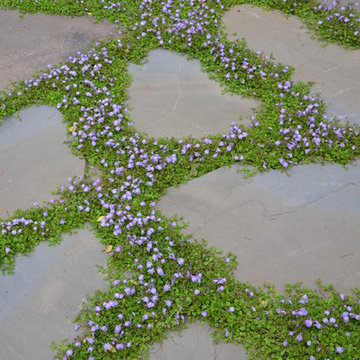
This client's home backs up to a beautiful native Beech and Tulip woodland with an intermittent stream running through the middle of the site. After mistakenly over-clearing the natural forest saplings, the once lush woods was now bare. Called in to help re-vegetate the woodland, we designed and created a new path network through the woodland so that the client could enjoy and experience their new garden. Planted with large masses of native perennials, shade grasses and spring bulbs this back yard is now lush once again.
Design and Construction: Till Gardens (www.tillgardens.com - 201.767.5858)
Photography: John Knowlton/Till Gardens

Ryan Gamma Photography
Large trendy master white tile and porcelain tile concrete floor, gray floor, double-sink and wood ceiling bathroom photo in Other with an undermount sink, flat-panel cabinets, medium tone wood cabinets, quartz countertops, white walls, a one-piece toilet, white countertops and a floating vanity
Large trendy master white tile and porcelain tile concrete floor, gray floor, double-sink and wood ceiling bathroom photo in Other with an undermount sink, flat-panel cabinets, medium tone wood cabinets, quartz countertops, white walls, a one-piece toilet, white countertops and a floating vanity

Sponsored
Sunbury, OH
J.Holderby - Renovations
Franklin County's Leading General Contractors - 2X Best of Houzz!

Transitional master white tile and marble tile marble floor drop-in bathtub photo in Indianapolis
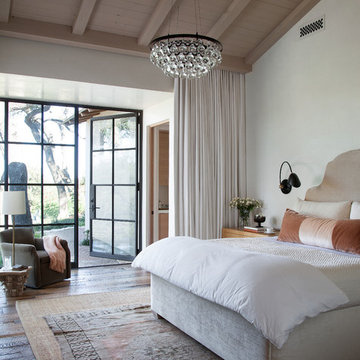
Ryann Ford
Bedroom - mediterranean dark wood floor bedroom idea in Austin with white walls
Bedroom - mediterranean dark wood floor bedroom idea in Austin with white walls
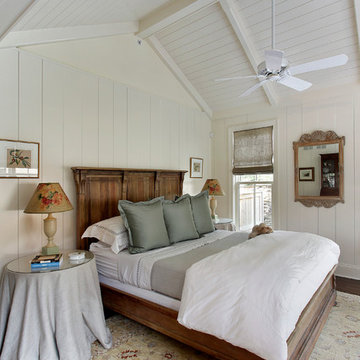
The first floor master bedroom features paneled walls and a cathedral ceiling with paneling and chamfered beams.
Larry Malvin Photography
Inspiration for a timeless master bedroom remodel in Chicago with white walls
Inspiration for a timeless master bedroom remodel in Chicago with white walls
Home Design Ideas
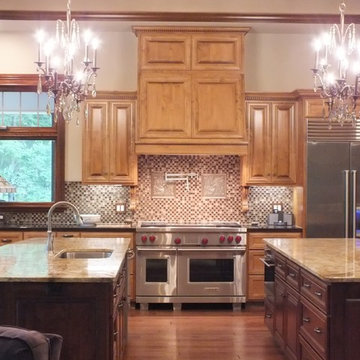
Sponsored
Fredericksburg, OH
High Point Cabinets
Columbus' Experienced Custom Cabinet Builder | 4x Best of Houzz Winner

Elegant light wood floor kitchen photo in Other with an undermount sink, shaker cabinets, green cabinets, gray backsplash, glass tile backsplash, stainless steel appliances and two islands

Built by Old Hampshire Designs, Inc.
Architectural drawings by Bonin Architects & Associates, PLLC
John W. Hession, photographer
Turtle rug purchased at Little River Oriental Rugs in Concord, NH.

This modern lake house is located in the foothills of the Blue Ridge Mountains. The residence overlooks a mountain lake with expansive mountain views beyond. The design ties the home to its surroundings and enhances the ability to experience both home and nature together. The entry level serves as the primary living space and is situated into three groupings; the Great Room, the Guest Suite and the Master Suite. A glass connector links the Master Suite, providing privacy and the opportunity for terrace and garden areas.
Won a 2013 AIANC Design Award. Featured in the Austrian magazine, More Than Design. Featured in Carolina Home and Garden, Summer 2015.
1792


























