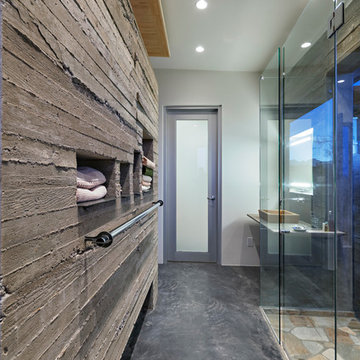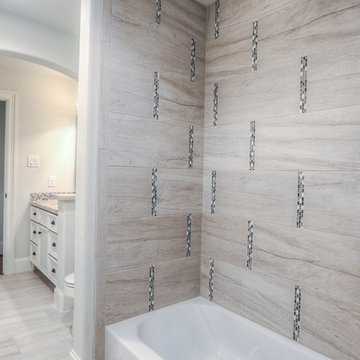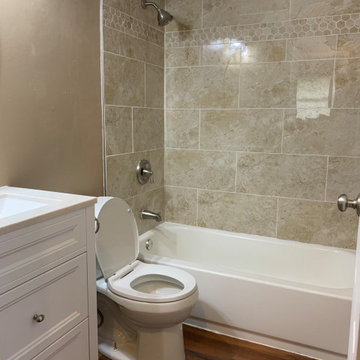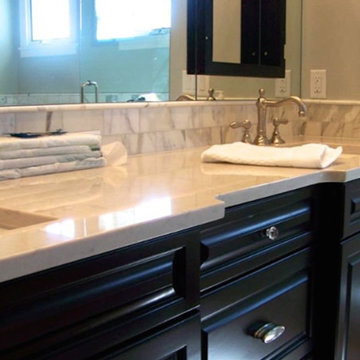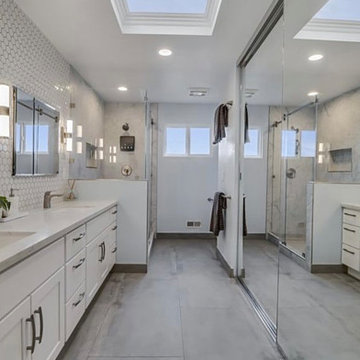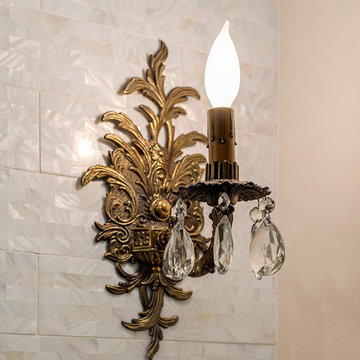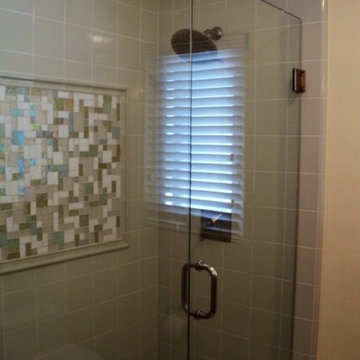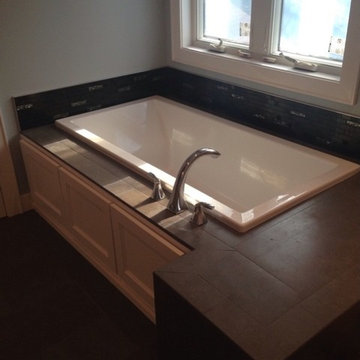Bath Ideas
Refine by:
Budget
Sort by:Popular Today
37101 - 37120 of 2,964,521 photos

Download our free ebook, Creating the Ideal Kitchen. DOWNLOAD NOW
This charming little attic bath was an infrequently used guest bath located on the 3rd floor right above the master bath that we were also remodeling. The beautiful original leaded glass windows open to a view of the park and small lake across the street. A vintage claw foot tub sat directly below the window. This is where the charm ended though as everything was sorely in need of updating. From the pieced-together wall cladding to the exposed electrical wiring and old galvanized plumbing, it was in definite need of a gut job. Plus the hardwood flooring leaked into the bathroom below which was priority one to fix. Once we gutted the space, we got to rebuilding the room. We wanted to keep the cottage-y charm, so we started with simple white herringbone marble tile on the floor and clad all the walls with soft white shiplap paneling. A new clawfoot tub/shower under the original window was added. Next, to allow for a larger vanity with more storage, we moved the toilet over and eliminated a mish mash of storage pieces. We discovered that with separate hot/cold supplies that were the only thing available for a claw foot tub with a shower kit, building codes require a pressure balance valve to prevent scalding, so we had to install a remote valve. We learn something new on every job! There is a view to the park across the street through the home’s original custom shuttered windows. Can’t you just smell the fresh air? We found a vintage dresser and had it lacquered in high gloss black and converted it into a vanity. The clawfoot tub was also painted black. Brass lighting, plumbing and hardware details add warmth to the room, which feels right at home in the attic of this traditional home. We love how the combination of traditional and charming come together in this sweet attic guest bath. Truly a room with a view!
Designed by: Susan Klimala, CKD, CBD
Photography by: Michael Kaskel
For more information on kitchen and bath design ideas go to: www.kitchenstudio-ge.com
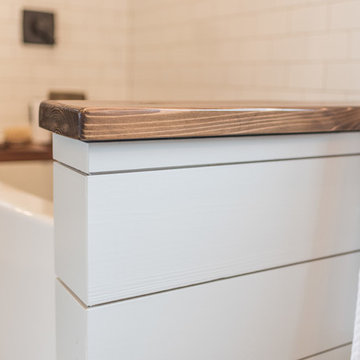
Photos by Darby Kate Photography
Inspiration for a mid-sized farmhouse master gray tile and porcelain tile porcelain tile bathroom remodel in Dallas with shaker cabinets, gray cabinets, a one-piece toilet, gray walls, an undermount sink and granite countertops
Inspiration for a mid-sized farmhouse master gray tile and porcelain tile porcelain tile bathroom remodel in Dallas with shaker cabinets, gray cabinets, a one-piece toilet, gray walls, an undermount sink and granite countertops
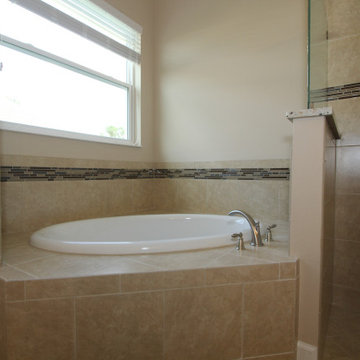
The St. Andrews was carefully crafted to offer large open living areas on narrow lots. When you walk into the St. Andrews, you will be wowed by the grand two-story celling just beyond the foyer. Continuing into the home, the first floor alone offers over 2,200 square feet of living space and features the master bedroom, guest bedroom and bath, a roomy den highlighted by French doors, and a separate family foyer just off the garage. Also on the first floor is the spacious kitchen which offers a large walk-in pantry, adjacent dining room, and flush island top that overlooks the great room and oversized, covered lanai. The lavish master suite features two oversized walk-in closets, dual vanities, a roomy walk-in shower, and a beautiful garden tub. The second-floor adds just over 600 square feet of flexible space with a large rear-facing loft and covered balcony as well as a third bedroom and bath.
Find the right local pro for your project
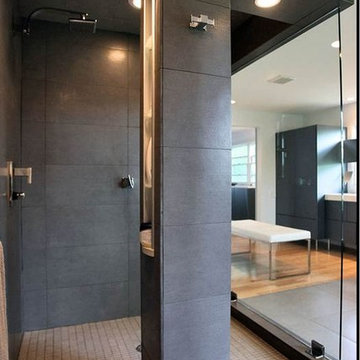
The form and openess of the walkin shower give it a sculptural quality beyond that of the utilitarian showers we are used to seeing.
Large minimalist master light wood floor bathroom photo in New York with flat-panel cabinets, gray cabinets, beige walls, a wall-mount sink and solid surface countertops
Large minimalist master light wood floor bathroom photo in New York with flat-panel cabinets, gray cabinets, beige walls, a wall-mount sink and solid surface countertops
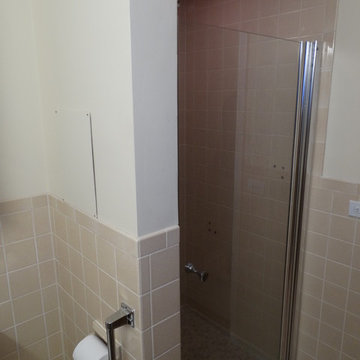
Before remodel of bathroom #2 of 2 in residence. Outdated pedestal, beige color scheme, stand in shower, enclosed and dark space within shower
Trendy bathroom photo in Chicago
Trendy bathroom photo in Chicago
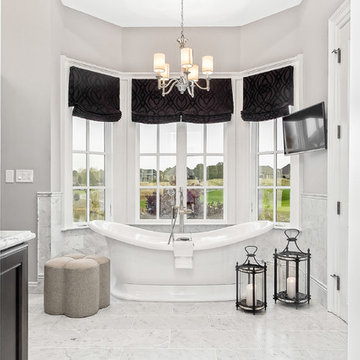
Sponsored
Sunbury, OH
J.Holderby - Renovations
Franklin County's Leading General Contractors - 2X Best of Houzz!
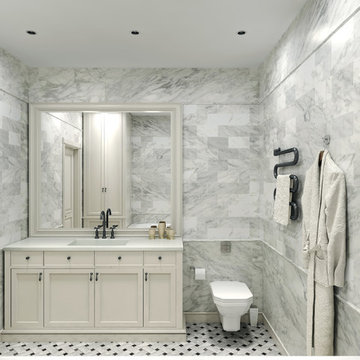
Carrara Marble Tiles and Bathroom Tiles
We all love a bathroom backdrop that creates the most serene ambience in which we can soak ourselves after a long day of work. Nothing gives your bathroom that posh look like snow white Carrara marble tiles. It is sold in different textures and density in the market; you have the option of making the selection that suits your style.
There are so many ways to carpet your bathroom with Carrara marble tile. Since the bathroom tiles are non-porous in nature, they cannot soak in water. This makes them perfect to cover your walls with them and provide that warm ambience as you take a shower. Carrara stone does not retain odors as well thus you are perfectly safe using your shampoo or liquid body wash however you want without worrying.
Carrara marble tile bathroom walls offer a perfect white backdrop in which you can add details like silvery faucets, flower vases or candelabras when having romantic moments with your spouse. Because stone can be polished to a glimmer, using Carrara bathroom tiles on the walls reflects light off making the entire room look illuminated and fresh. And the plush white look doesn’t have to end with the walls; your own drop-in tab can also be decorated with Carrara marble tiles to complete the sophisticated hotel-style look.
Marble is also perfect on floors especially when you want to do away with the rugs. Bathroom rugs tend to soak and look ugly on the floor or get dump and give off nauseating odors. Polished Carrara marble is all you do to make the floor neat and shiny. And because they don’t get dump, they maintain their temperatures and feel warm whenever you walk on them.
Installing these tiles is a smooth job and stone can easily be cut using hand-held tile cutters. Laying the tiles yourself also gives you the freedom to try different patterns on the walls and floor. Moreover, you can also try out mosaic formats to achieve a different look but you have to consult someone if you are not sure about mosaics. Make sure you use non-slippery grout sealers so your Carrara bathroom design remains safe even when walking bare foot.
Investing in Carrara marble tiles is a one-time opportunity that will last for as long as possible. There is little maintenance on the stone marble and it cleans up easily and doesn’t corrode either. If you are tired of your current bathroom look, invest in this option for a change.
http://AllMarbleTiles.com
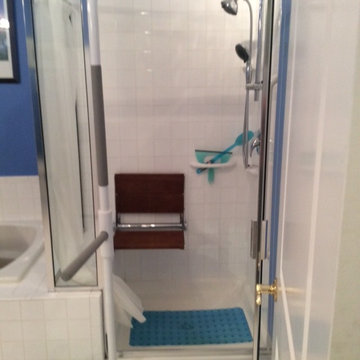
SuperPole used to enhance safe standing transfer to and from the shower. Flip up shower seat also shown.
Example of a bathroom design in DC Metro
Example of a bathroom design in DC Metro
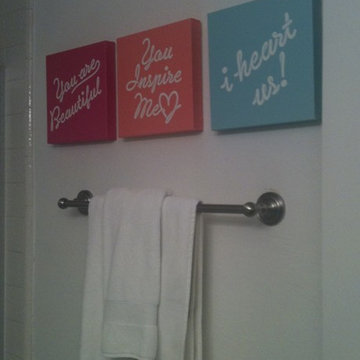
Birdaria Canvas Triptych: Tubular Cheer mantras "You are Beautiful", "You Inspire Me", "I heart Us" in Hot Pink, Tangerine & Light Blue, all 10x10". Shot in Manhattan Beach, CA. www.birdaria.com
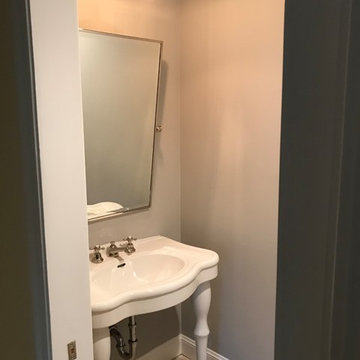
Powder room new pivot mirror from Restoration Hardware, pedestal sink and Randolph Morris faucet.
Inspiration for a cottage bathroom remodel in San Francisco
Inspiration for a cottage bathroom remodel in San Francisco
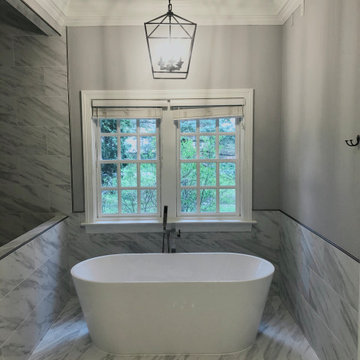
Sponsored
Fourteen Thirty Renovation, LLC
Professional Remodelers in Franklin County Specializing Kitchen & Bath
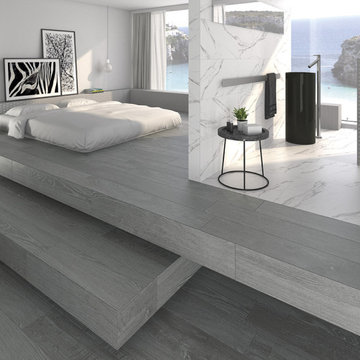
Marble Carrara look rectified porcelain tiles from Spain: Thalassa 12x24
Mix with wood look porcelain for a modern and cozy look
Bathroom - modern white tile and porcelain tile porcelain tile and gray floor bathroom idea in Miami with gray walls
Bathroom - modern white tile and porcelain tile porcelain tile and gray floor bathroom idea in Miami with gray walls
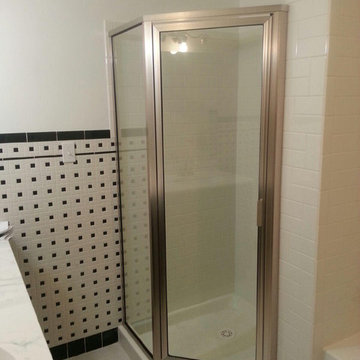
Small kids' black tile and glass tile corner shower photo in Raleigh with a drop-in sink, marble countertops and white walls
Bath Ideas
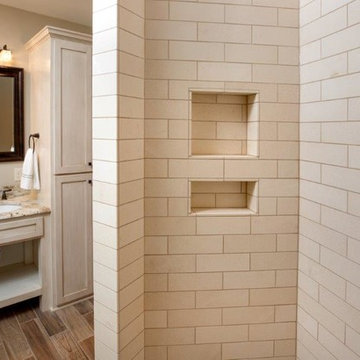
Sponsored
Plain City, OH
Kuhns Contracting, Inc.
Central Ohio's Trusted Home Remodeler Specializing in Kitchens & Baths
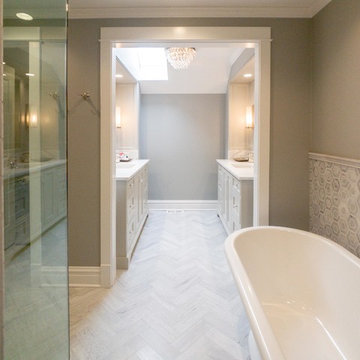
Example of a large transitional master beige tile, gray tile and porcelain tile porcelain tile and gray floor bathroom design in Chicago with furniture-like cabinets, white cabinets, a two-piece toilet, gray walls, an undermount sink, quartz countertops and white countertops
1856








