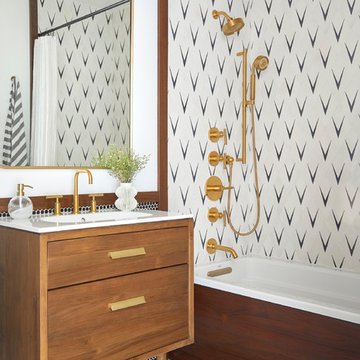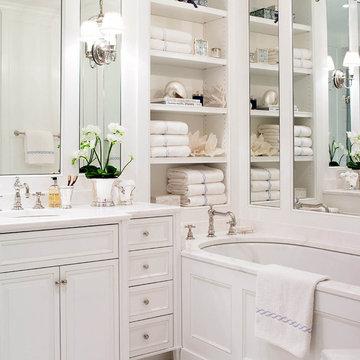Bath Ideas
Refine by:
Budget
Sort by:Popular Today
1781 - 1800 of 2,964,521 photos

Northeast Portland is full of great old neighborhoods and houses bursting with character. The owners of this particular home had enjoyed their pink and blue bathroom’s quirky charm for years, but had finally outgrown its awkward layout and lack of functionality.
The Goal: Create a fresh, bright look for this bathroom that is both functional and fits the style of the home.
Step one was to establish the color scheme and style for our clients’ new bathroom. Bright whites and classic elements like marble, subway tile and penny-rounds helped establish a transitional style that didn’t feel “too modern” for the home.
When it comes to creating a more functional space, storage is key. The original bathroom featured a pedestal sink with no practical storage options. We designed a custom-built vanity with plenty of storage and useable counter space. And by opting for a durable, low-maintenance quartz countertop, we were able to create a beautiful marble-look without the hefty price-tag.
Next, we got rid of the old tub (and awkward shower outlet), and moved the entire shower-area to the back wall. This created a far more practical layout for this bathroom, providing more space for the large new vanity and the open, walk-in shower our clients were looking for.
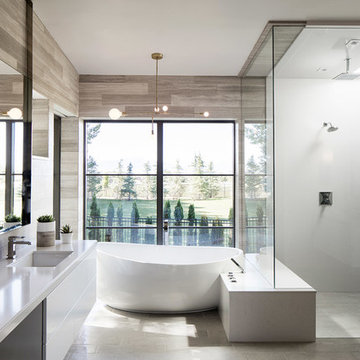
Mark Weinberg
Bathroom - contemporary master bathroom idea in Salt Lake City with flat-panel cabinets, white cabinets, an undermount sink and a hinged shower door
Bathroom - contemporary master bathroom idea in Salt Lake City with flat-panel cabinets, white cabinets, an undermount sink and a hinged shower door

We gave a fresh, new look to the Powder Room with crisp white painted wainscoting, and lovely gold leaf wallpaper. The Powder Room window was made to let the light in, and designed and built by Jonathan Clarren, master glass artist. Compositions like this come together by joining elements and accessories, both old and new. Craftsman Four Square, Seattle, WA, Belltown Design, Photography by Julie Mannell.
Find the right local pro for your project
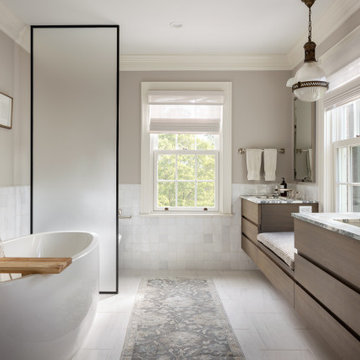
Interior Design: Rosen Kelly Conway Architecture & Design
Architecture: Rosen Kelly Conway Architecture & Design
Contractor: R. Keller Construction, Co.
Custom Cabinetry: Custom Creations
Marble: Atlas Marble
Art & Venetian Plaster: Alternative Interiors
Tile: Virtue Tile Design
Fixtures: WaterWorks
Photographer: Mike Van Tassell
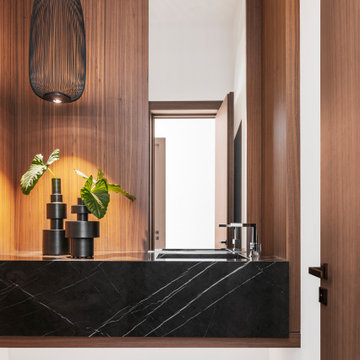
Minimalist powder room photo in Miami with black countertops

Inspiration for a mid-sized transitional porcelain tile and beige floor bathroom remodel in Miami with a vessel sink, flat-panel cabinets, dark wood cabinets and multicolored walls
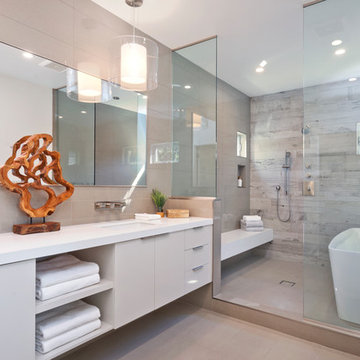
Inspiration for a contemporary master gray tile bathroom remodel in Los Angeles with flat-panel cabinets, beige cabinets and an undermount sink
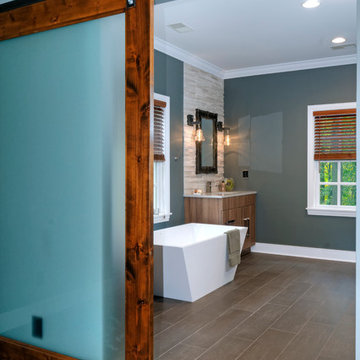
Sponsored
Columbus, OH
Dave Fox Design Build Remodelers
Columbus Area's Luxury Design Build Firm | 17x Best of Houzz Winner!

Cabinets: Clear Alder- Ebony- Shaker Door
Countertop: Caesarstone Cloudburst Concrete 4011- Honed
Floor: All over tile- AMT Treverk White- all 3 sizes- Staggered
Shower Field/Tub backsplash: TTS Organic Rug Ice 6x24
Grout: Custom Rolling Fog 544
Tub rug/ Shower floor: Dal Tile Steel CG-HF-20150812
Grout: Mapei Cobblestone 103
Photographer: Steve Chenn

This four-story townhome in the heart of old town Alexandria, was recently purchased by a family of four.
The outdated galley kitchen with confined spaces, lack of powder room on main level, dropped down ceiling, partition walls, small bathrooms, and the main level laundry were a few of the deficiencies this family wanted to resolve before moving in.
Starting with the top floor, we converted a small bedroom into a master suite, which has an outdoor deck with beautiful view of old town. We reconfigured the space to create a walk-in closet and another separate closet.
We took some space from the old closet and enlarged the master bath to include a bathtub and a walk-in shower. Double floating vanities and hidden toilet space were also added.
The addition of lighting and glass transoms allows light into staircase leading to the lower level.
On the third level is the perfect space for a girl’s bedroom. A new bathroom with walk-in shower and added space from hallway makes it possible to share this bathroom.
A stackable laundry space was added to the hallway, a few steps away from a new study with built in bookcase, French doors, and matching hardwood floors.
The main level was totally revamped. The walls were taken down, floors got built up to add extra insulation, new wide plank hardwood installed throughout, ceiling raised, and a new HVAC was added for three levels.
The storage closet under the steps was converted to a main level powder room, by relocating the electrical panel.
The new kitchen includes a large island with new plumbing for sink, dishwasher, and lots of storage placed in the center of this open kitchen. The south wall is complete with floor to ceiling cabinetry including a home for a new cooktop and stainless-steel range hood, covered with glass tile backsplash.
The dining room wall was taken down to combine the adjacent area with kitchen. The kitchen includes butler style cabinetry, wine fridge and glass cabinets for display. The old living room fireplace was torn down and revamped with a gas fireplace wrapped in stone.
Built-ins added on both ends of the living room gives floor to ceiling space provides ample display space for art. Plenty of lighting fixtures such as led lights, sconces and ceiling fans make this an immaculate remodel.
We added brick veneer on east wall to replicate the historic old character of old town homes.
The open floor plan with seamless wood floor and central kitchen has added warmth and with a desirable entertaining space.

Farmhouse dark wood floor and brown floor powder room photo in Seattle with furniture-like cabinets, medium tone wood cabinets, gray walls, an undermount sink and gray countertops
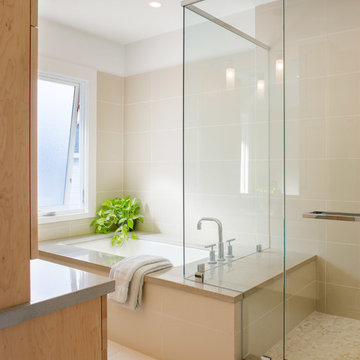
Inspiration for a contemporary beige tile alcove shower remodel in Providence with an undermount tub
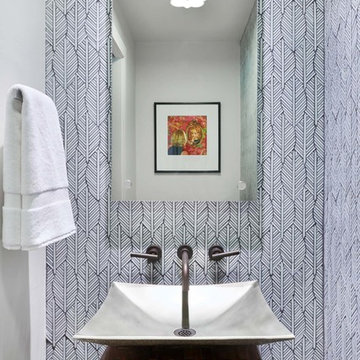
Small trendy powder room photo in Denver with blue walls, a vessel sink, wood countertops and brown countertops

Sponsored
Fourteen Thirty Renovation, LLC
Professional Remodelers in Franklin County Specializing Kitchen & Bath

Inspiration for a mid-sized transitional master white tile and porcelain tile vinyl floor and gray floor bathroom remodel in St Louis with shaker cabinets, dark wood cabinets, a two-piece toilet, beige walls, an undermount sink, granite countertops and a hinged shower door

The detailed plans for this bathroom can be purchased here: https://www.changeyourbathroom.com/shop/felicitous-flora-bathroom-plans/
The original layout of this bathroom underutilized the spacious floor plan and had an entryway out into the living room as well as a poorly placed entry between the toilet and the shower into the master suite. The new floor plan offered more privacy for the water closet and cozier area for the round tub. A more spacious shower was created by shrinking the floor plan - by bringing the wall of the former living room entry into the bathroom it created a deeper shower space and the additional depth behind the wall offered deep towel storage. A living plant wall thrives and enjoys the humidity each time the shower is used. An oak wood wall gives a natural ambiance for a relaxing, nature inspired bathroom experience.
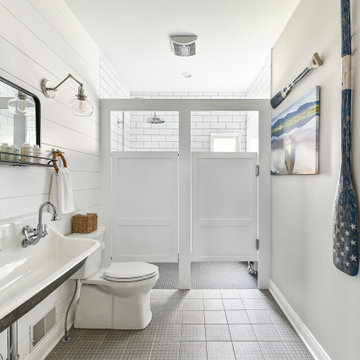
Mid-sized beach style 3/4 porcelain tile, black floor, double-sink and shiplap wall walk-in shower photo in Milwaukee with a two-piece toilet, white walls, a wall-mount sink, a hinged shower door, a niche and a floating vanity

Example of a large cottage kids' white tile ceramic tile, gray floor and double-sink alcove shower design in Salt Lake City with beige cabinets, an undermount sink, quartz countertops, a hinged shower door, white countertops, recessed-panel cabinets and gray walls
Bath Ideas
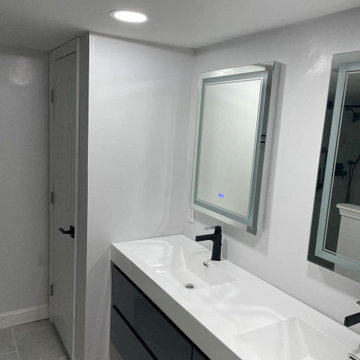
Sponsored
Dublin, OH
AAE Bathroom Remodeler
Franklin County's Custom Kitchen & Bath Designs for Everyday Living
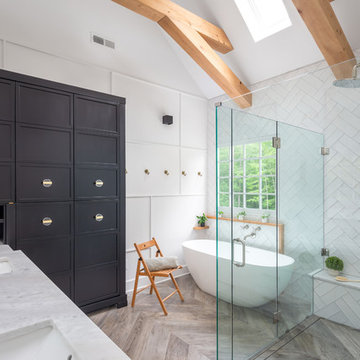
Bob Fortner Photography
Mid-sized farmhouse master white tile and ceramic tile porcelain tile and brown floor bathroom photo in Raleigh with recessed-panel cabinets, white cabinets, a two-piece toilet, white walls, an undermount sink, marble countertops, a hinged shower door and white countertops
Mid-sized farmhouse master white tile and ceramic tile porcelain tile and brown floor bathroom photo in Raleigh with recessed-panel cabinets, white cabinets, a two-piece toilet, white walls, an undermount sink, marble countertops, a hinged shower door and white countertops
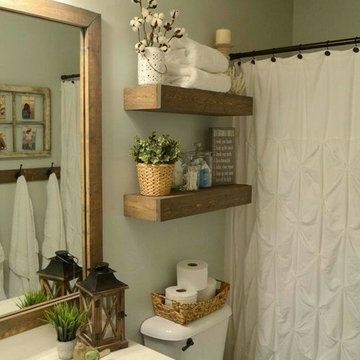
Small transitional 3/4 dark wood floor and brown floor bathroom photo in Tampa with gray walls, an integrated sink, quartz countertops and white countertops
90








