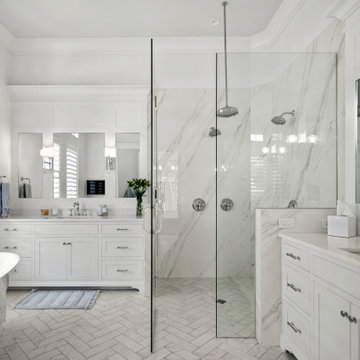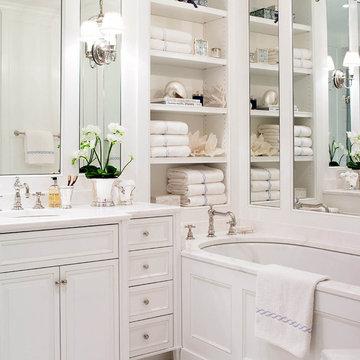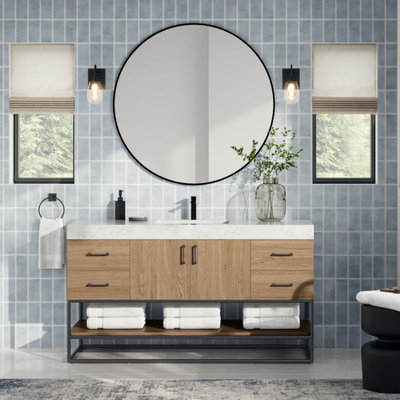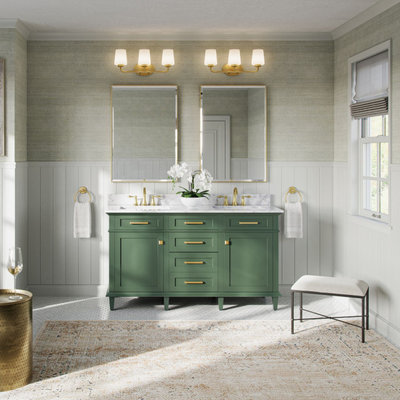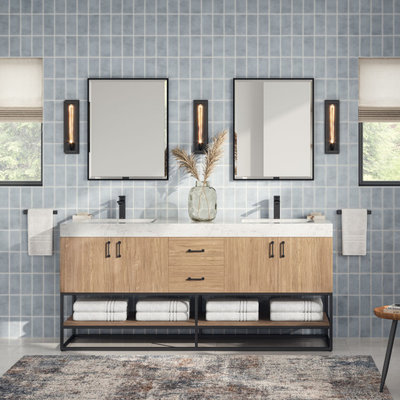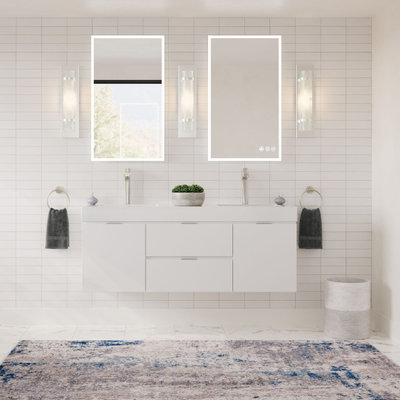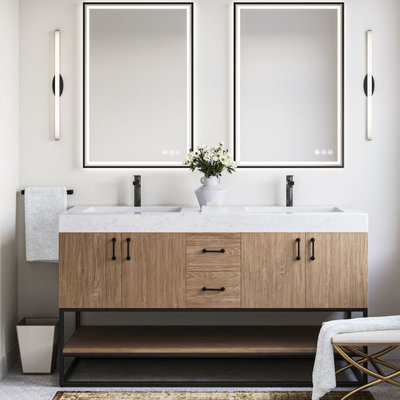Bath Ideas
Refine by:
Budget
Sort by:Popular Today
461 - 480 of 2,964,099 photos
Find the right local pro for your project

Inspiration for a small modern slate floor and black floor powder room remodel in New York with open cabinets, a two-piece toilet, multicolored walls, a vessel sink, marble countertops and white countertops

Aaron Leitz
Large elegant master white tile and ceramic tile ceramic tile and white floor walk-in shower photo in Seattle with green walls, a drop-in sink, wood countertops, a hinged shower door and brown countertops
Large elegant master white tile and ceramic tile ceramic tile and white floor walk-in shower photo in Seattle with green walls, a drop-in sink, wood countertops, a hinged shower door and brown countertops

Transitional white floor and double-sink claw-foot bathtub photo in Nashville with shaker cabinets, white cabinets, gray walls, an undermount sink and white countertops
Reload the page to not see this specific ad anymore

Gorgeous new master bath!
Inspiration for a large timeless master gray tile and porcelain tile ceramic tile and gray floor corner shower remodel in Minneapolis with recessed-panel cabinets, white cabinets, solid surface countertops, gray countertops, a two-piece toilet, gray walls, an undermount sink and a hinged shower door
Inspiration for a large timeless master gray tile and porcelain tile ceramic tile and gray floor corner shower remodel in Minneapolis with recessed-panel cabinets, white cabinets, solid surface countertops, gray countertops, a two-piece toilet, gray walls, an undermount sink and a hinged shower door
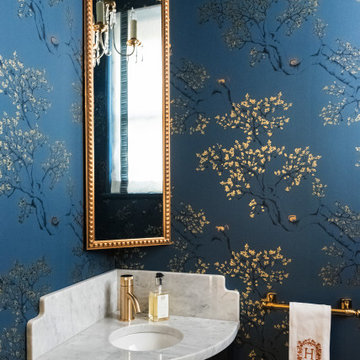
Here you can see the corner vanity, corner-hung mirror, and a bit of the light fixture and custom window shade! Perfectly beautiful efficiency in a small space!
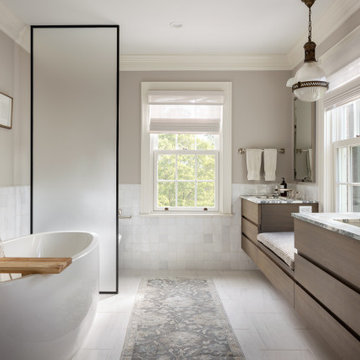
Interior Design: Rosen Kelly Conway Architecture & Design
Architecture: Rosen Kelly Conway Architecture & Design
Contractor: R. Keller Construction, Co.
Custom Cabinetry: Custom Creations
Marble: Atlas Marble
Art & Venetian Plaster: Alternative Interiors
Tile: Virtue Tile Design
Fixtures: WaterWorks
Photographer: Mike Van Tassell

This project was a complete gut remodel of the owner's childhood home. They demolished it and rebuilt it as a brand-new two-story home to house both her retired parents in an attached ADU in-law unit, as well as her own family of six. Though there is a fire door separating the ADU from the main house, it is often left open to create a truly multi-generational home. For the design of the home, the owner's one request was to create something timeless, and we aimed to honor that.

Jeri Koegel
Transitional master white tile gray floor bathroom photo in Orange County with shaker cabinets, white cabinets, gray walls, an undermount sink, a hinged shower door and white countertops
Transitional master white tile gray floor bathroom photo in Orange County with shaker cabinets, white cabinets, gray walls, an undermount sink, a hinged shower door and white countertops
Reload the page to not see this specific ad anymore

Powder room - traditional gray floor and wallpaper powder room idea in Boston with flat-panel cabinets, blue cabinets, beige walls, an undermount sink, white countertops and a freestanding vanity
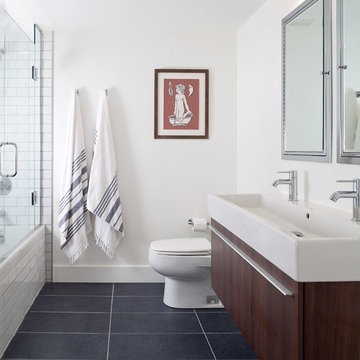
Emily Minton Redfield
Example of a large trendy master white tile and subway tile porcelain tile and gray floor bathroom design in Denver with flat-panel cabinets, dark wood cabinets, white walls, a trough sink and a hinged shower door
Example of a large trendy master white tile and subway tile porcelain tile and gray floor bathroom design in Denver with flat-panel cabinets, dark wood cabinets, white walls, a trough sink and a hinged shower door

Powder room - mid-sized transitional white floor powder room idea in Charlotte with beaded inset cabinets, black cabinets, white countertops, multicolored walls and marble countertops
Bath Ideas
Reload the page to not see this specific ad anymore

Large elegant master white tile and marble tile marble floor, white floor, double-sink and wallpaper bathroom photo in Minneapolis with recessed-panel cabinets, blue cabinets, a two-piece toilet, multicolored walls, a drop-in sink, marble countertops, a hinged shower door, white countertops and a built-in vanity

Bathroom - transitional 3/4 white tile and subway tile multicolored floor bathroom idea in DC Metro with recessed-panel cabinets, black cabinets, white walls, an undermount sink and white countertops

Mid-sized elegant master gray tile and subway tile ceramic tile and gray floor bathroom photo in Philadelphia with furniture-like cabinets, white cabinets, a one-piece toilet, blue walls, an undermount sink, quartz countertops and a hinged shower door

We’ve carefully crafted every inch of this home to bring you something never before seen in this area! Modern front sidewalk and landscape design leads to the architectural stone and cedar front elevation, featuring a contemporary exterior light package, black commercial 9’ window package and 8 foot Art Deco, mahogany door. Additional features found throughout include a two-story foyer that showcases the horizontal metal railings of the oak staircase, powder room with a floating sink and wall-mounted gold faucet and great room with a 10’ ceiling, modern, linear fireplace and 18’ floating hearth, kitchen with extra-thick, double quartz island, full-overlay cabinets with 4 upper horizontal glass-front cabinets, premium Electrolux appliances with convection microwave and 6-burner gas range, a beverage center with floating upper shelves and wine fridge, first-floor owner’s suite with washer/dryer hookup, en-suite with glass, luxury shower, rain can and body sprays, LED back lit mirrors, transom windows, 16’ x 18’ loft, 2nd floor laundry, tankless water heater and uber-modern chandeliers and decorative lighting. Rear yard is fenced and has a storage shed.

Inspiration for a mid-sized transitional master white tile and porcelain tile vinyl floor and gray floor bathroom remodel in St Louis with shaker cabinets, dark wood cabinets, a two-piece toilet, beige walls, an undermount sink, granite countertops and a hinged shower door
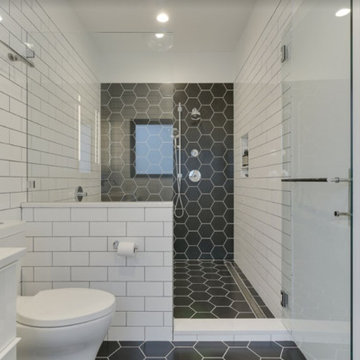
In this bathroom, the client wanted the contrast of the white subway tile and the black hexagon tile. We tiled up the walls and ceiling to create a wet room feeling.
24








