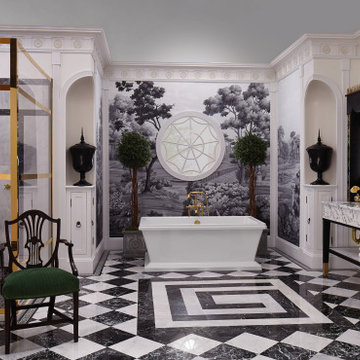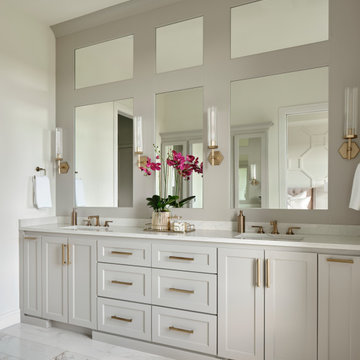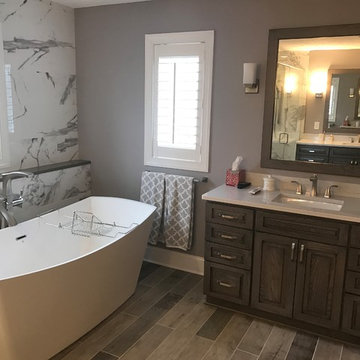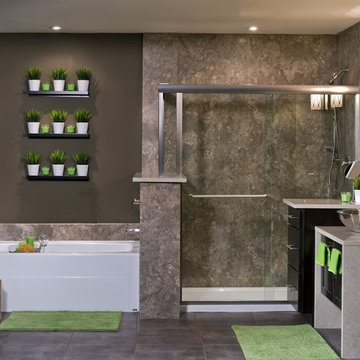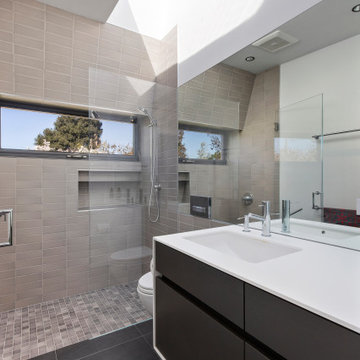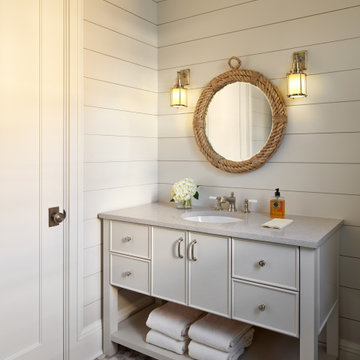Bath Ideas
Refine by:
Budget
Sort by:Popular Today
4781 - 4800 of 2,963,895 photos

In 2014, we were approached by a couple to achieve a dream space within their existing home. They wanted to expand their existing bar, wine, and cigar storage into a new one-of-a-kind room. Proud of their Italian heritage, they also wanted to bring an “old-world” feel into this project to be reminded of the unique character they experienced in Italian cellars. The dramatic tone of the space revolves around the signature piece of the project; a custom milled stone spiral stair that provides access from the first floor to the entry of the room. This stair tower features stone walls, custom iron handrails and spindles, and dry-laid milled stone treads and riser blocks. Once down the staircase, the entry to the cellar is through a French door assembly. The interior of the room is clad with stone veneer on the walls and a brick barrel vault ceiling. The natural stone and brick color bring in the cellar feel the client was looking for, while the rustic alder beams, flooring, and cabinetry help provide warmth. The entry door sequence is repeated along both walls in the room to provide rhythm in each ceiling barrel vault. These French doors also act as wine and cigar storage. To allow for ample cigar storage, a fully custom walk-in humidor was designed opposite the entry doors. The room is controlled by a fully concealed, state-of-the-art HVAC smoke eater system that allows for cigar enjoyment without any odor.
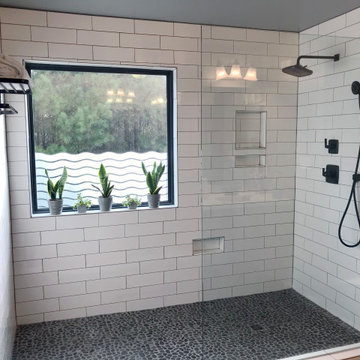
Master Shower
Bathroom - large transitional master white tile and porcelain tile pebble tile floor and gray floor bathroom idea in Atlanta with white walls and a niche
Bathroom - large transitional master white tile and porcelain tile pebble tile floor and gray floor bathroom idea in Atlanta with white walls and a niche
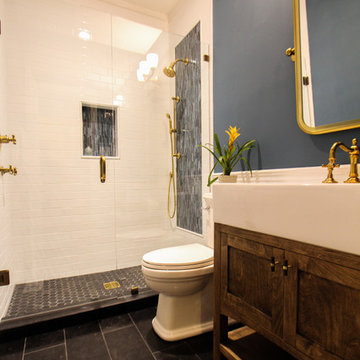
Craftsman style bathroom, antique gold fixtures, white subway tile, black limestone floor, blue glass tile. Atlanta Bathroom.
Example of a mid-sized arts and crafts 3/4 blue tile, white tile and ceramic tile limestone floor and black floor bathroom design in Atlanta with shaker cabinets, a two-piece toilet, blue walls, an integrated sink, solid surface countertops and a hinged shower door
Example of a mid-sized arts and crafts 3/4 blue tile, white tile and ceramic tile limestone floor and black floor bathroom design in Atlanta with shaker cabinets, a two-piece toilet, blue walls, an integrated sink, solid surface countertops and a hinged shower door
Find the right local pro for your project

Mid-sized elegant medium tone wood floor, brown floor and wainscoting powder room photo in Los Angeles with furniture-like cabinets, medium tone wood cabinets, multicolored walls, a drop-in sink, wood countertops, brown countertops and a freestanding vanity
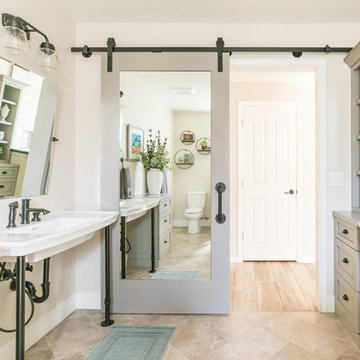
Inspiration for a farmhouse beige floor bathroom remodel in Santa Barbara with recessed-panel cabinets, gray cabinets, beige walls and a console sink
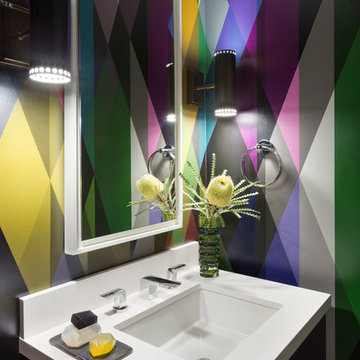
Cole & Son’s Circus technicolor wallcovering sets the stage for a glamorous powder room. The space is lit by a pair of Pruitt sconces by Arteriors.
Small trendy powder room photo in San Francisco with multicolored walls, an undermount sink and white countertops
Small trendy powder room photo in San Francisco with multicolored walls, an undermount sink and white countertops

Sponsored
Fourteen Thirty Renovation, LLC
Professional Remodelers in Franklin County Specializing Kitchen & Bath
We teamed up with an investor to design a one-of-a-kind property. We created a very clear vision for this home: Scandinavian minimalism. Our intention for this home was to incorporate as many natural materials that we could. We started by selecting polished concrete floors throughout the entire home. To balance this masculinity, we chose soft, natural wood grain cabinetry for the kitchen, bathrooms and mudroom. In the kitchen, we made the hood a focal point by wrapping it in marble and installing a herringbone tile to the ceiling. We accented the rooms with brass and polished chrome, giving the home a light and airy feeling. We incorporated organic textures and soft lines throughout. The bathrooms feature a dimensioned shower tile and leather towel hooks. We drew inspiration for the color palette and styling by our surroundings - the desert.
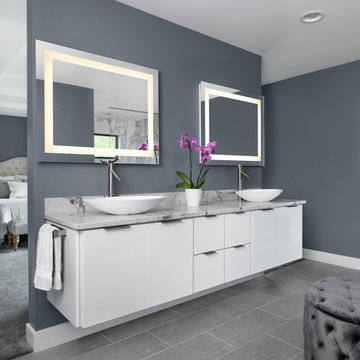
Masterbath was designed with white floating Merillat Masterpiece, maxum dove white with high gloss. The marbled gray and white top ties in nicely with the dark gray walls and light tray tiled floor. White vessel sink and clean lines of the stainless faucet add to the contemporary vibe of this beautiful masterbath.
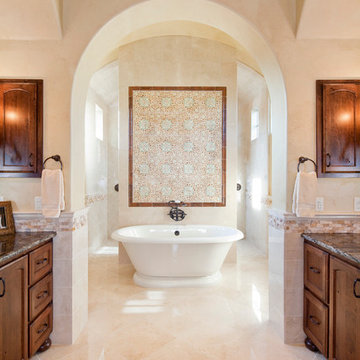
Freestanding bathtub - mediterranean freestanding bathtub idea in Austin with granite countertops
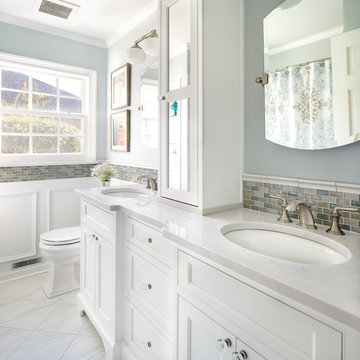
© Deborah Scannell Photography.
Bathroom - small transitional white tile and porcelain tile porcelain tile and white floor bathroom idea in Charlotte with an undermount sink, white cabinets, quartz countertops, a two-piece toilet, gray walls and recessed-panel cabinets
Bathroom - small transitional white tile and porcelain tile porcelain tile and white floor bathroom idea in Charlotte with an undermount sink, white cabinets, quartz countertops, a two-piece toilet, gray walls and recessed-panel cabinets
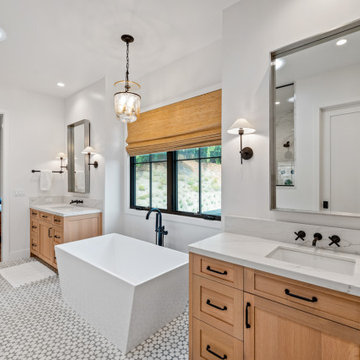
Our clients wanted the ultimate modern farmhouse custom dream home. They found property in the Santa Rosa Valley with an existing house on 3 ½ acres. They could envision a new home with a pool, a barn, and a place to raise horses. JRP and the clients went all in, sparing no expense. Thus, the old house was demolished and the couple’s dream home began to come to fruition.
The result is a simple, contemporary layout with ample light thanks to the open floor plan. When it comes to a modern farmhouse aesthetic, it’s all about neutral hues, wood accents, and furniture with clean lines. Every room is thoughtfully crafted with its own personality. Yet still reflects a bit of that farmhouse charm.
Their considerable-sized kitchen is a union of rustic warmth and industrial simplicity. The all-white shaker cabinetry and subway backsplash light up the room. All white everything complimented by warm wood flooring and matte black fixtures. The stunning custom Raw Urth reclaimed steel hood is also a star focal point in this gorgeous space. Not to mention the wet bar area with its unique open shelves above not one, but two integrated wine chillers. It’s also thoughtfully positioned next to the large pantry with a farmhouse style staple: a sliding barn door.
The master bathroom is relaxation at its finest. Monochromatic colors and a pop of pattern on the floor lend a fashionable look to this private retreat. Matte black finishes stand out against a stark white backsplash, complement charcoal veins in the marble looking countertop, and is cohesive with the entire look. The matte black shower units really add a dramatic finish to this luxurious large walk-in shower.
Photographer: Andrew - OpenHouse VC
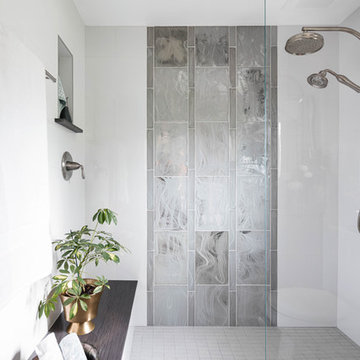
The new space feels light, airy and open exuding a tranquil sophistication. A relaxed, meditative atmosphere is achieved by combining glass tile, white walls, dark cabinets and a porcelain countertop.
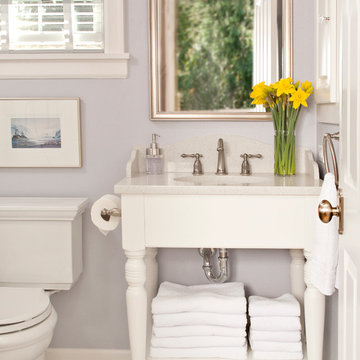
Custom freestanding vanity with quartz countertop.
Example of a small classic master marble floor bathroom design in Seattle with an undermount sink, white cabinets, quartz countertops, a two-piece toilet and purple walls
Example of a small classic master marble floor bathroom design in Seattle with an undermount sink, white cabinets, quartz countertops, a two-piece toilet and purple walls
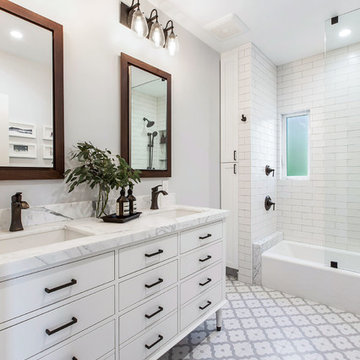
Photo by Open Homes Photography
Mid-sized transitional master white tile and ceramic tile porcelain tile and multicolored floor bathroom photo in San Francisco with flat-panel cabinets, white cabinets, gray walls, an undermount sink and white countertops
Mid-sized transitional master white tile and ceramic tile porcelain tile and multicolored floor bathroom photo in San Francisco with flat-panel cabinets, white cabinets, gray walls, an undermount sink and white countertops
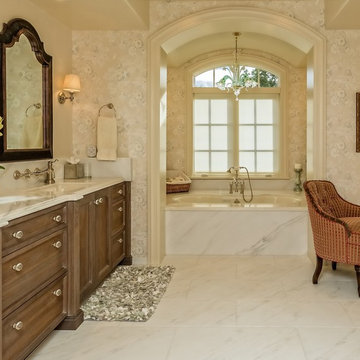
Alcove bathtub - large traditional master porcelain tile and white floor alcove bathtub idea in Denver with recessed-panel cabinets, dark wood cabinets, a one-piece toilet, beige walls, an integrated sink and marble countertops
Bath Ideas
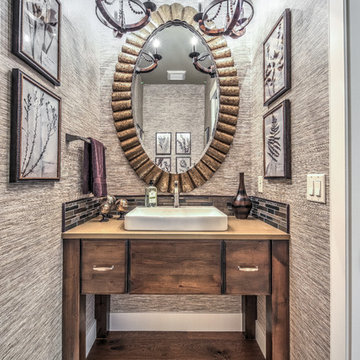
Small transitional powder room photo in Orange County with flat-panel cabinets, medium tone wood cabinets, a one-piece toilet, beige walls, a vessel sink and wood countertops
240








