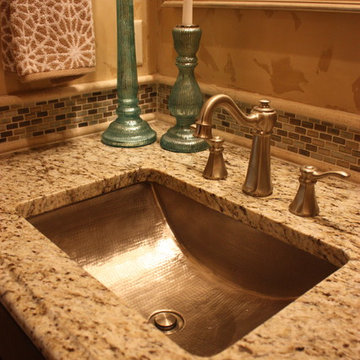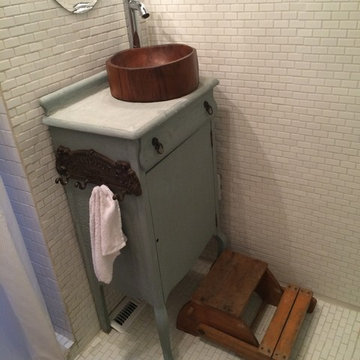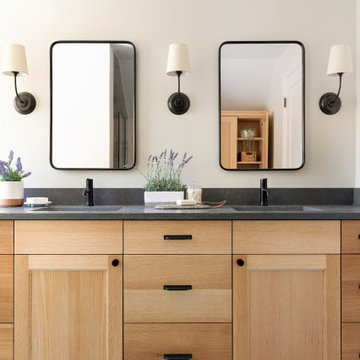Bath Ideas
Refine by:
Budget
Sort by:Popular Today
10221 - 10240 of 2,964,161 photos
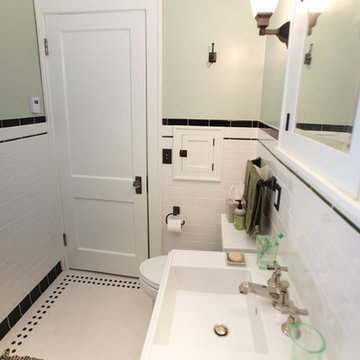
Hannah Lloyd
Claw-foot bathtub - craftsman white tile and ceramic tile claw-foot bathtub idea in Minneapolis with a pedestal sink, shaker cabinets, white cabinets and a two-piece toilet
Claw-foot bathtub - craftsman white tile and ceramic tile claw-foot bathtub idea in Minneapolis with a pedestal sink, shaker cabinets, white cabinets and a two-piece toilet
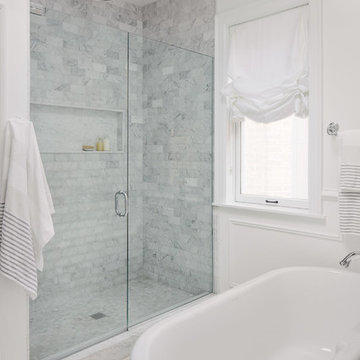
Inspiration for a mid-sized transitional master white tile and marble tile light wood floor and beige floor bathroom remodel in Chicago with beaded inset cabinets, white cabinets, a two-piece toilet, white walls, an undermount sink, marble countertops and a hinged shower door
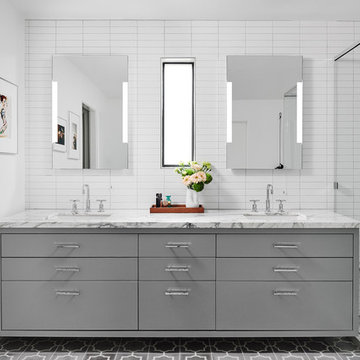
Pete Molick Photography
Inspiration for a mid-sized contemporary master white tile and subway tile cement tile floor and gray floor bathroom remodel in Houston with flat-panel cabinets, gray cabinets, a one-piece toilet, white walls, an undermount sink, marble countertops, a hinged shower door and white countertops
Inspiration for a mid-sized contemporary master white tile and subway tile cement tile floor and gray floor bathroom remodel in Houston with flat-panel cabinets, gray cabinets, a one-piece toilet, white walls, an undermount sink, marble countertops, a hinged shower door and white countertops
Find the right local pro for your project
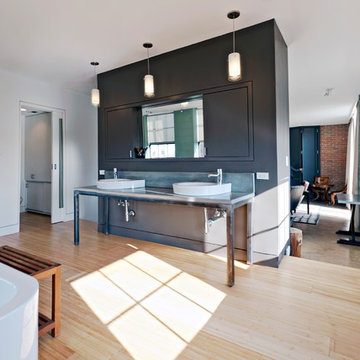
Bathroom - contemporary light wood floor bathroom idea in Austin with a vessel sink
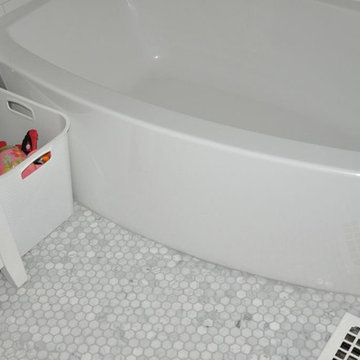
honed carrara marble hexagon floor bathroom, curved Kohler bathtub
Inspiration for a bathroom remodel in Seattle
Inspiration for a bathroom remodel in Seattle
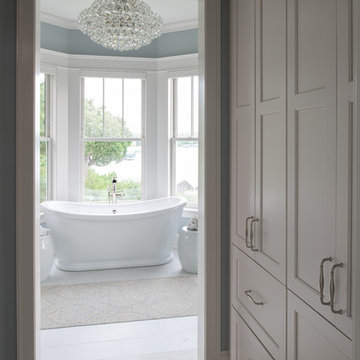
Scott Amundson Photography
Large transitional master porcelain tile and white floor freestanding bathtub photo in Minneapolis with shaker cabinets, white cabinets, blue walls, an undermount sink, granite countertops and gray countertops
Large transitional master porcelain tile and white floor freestanding bathtub photo in Minneapolis with shaker cabinets, white cabinets, blue walls, an undermount sink, granite countertops and gray countertops
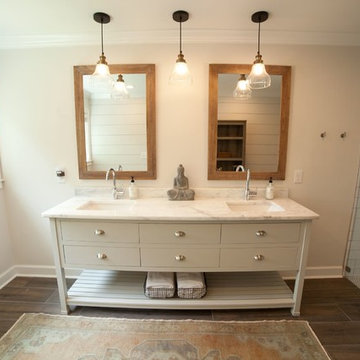
Jodi Craine Photographer
Example of a large minimalist master white tile and subway tile dark wood floor and brown floor corner shower design in Atlanta with furniture-like cabinets, white cabinets, a one-piece toilet, gray walls, an undermount sink, marble countertops and a hinged shower door
Example of a large minimalist master white tile and subway tile dark wood floor and brown floor corner shower design in Atlanta with furniture-like cabinets, white cabinets, a one-piece toilet, gray walls, an undermount sink, marble countertops and a hinged shower door
Reload the page to not see this specific ad anymore
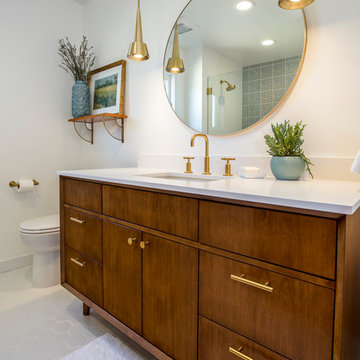
This project is a whole home remodel that is being completed in 2 phases. The first phase included this bathroom remodel. The whole home will maintain the Mid Century styling. The cabinets are stained in Alder Wood. The countertop is Ceasarstone in Pure White. The shower features Kohler Purist Fixtures in Vibrant Modern Brushed Gold finish. The flooring is Large Hexagon Tile from Dal Tile. The decorative tile is Wayfair “Illica” ceramic. The lighting is Mid-Century pendent lights. The vanity is custom made with traditional mid-century tapered legs. The next phase of the project will be added once it is completed.
Read the article here: https://www.houzz.com/ideabooks/82478496
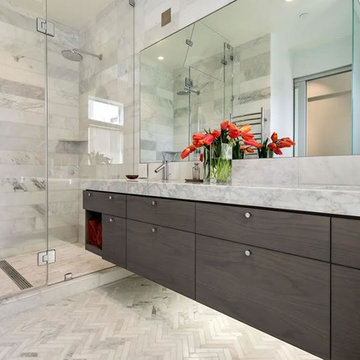
Mid-sized trendy master gray tile, white tile and marble tile marble floor and white floor alcove shower photo in San Francisco with an undermount sink, a hinged shower door, flat-panel cabinets, dark wood cabinets, white walls and marble countertops

An antique sink basin from the original cottage on the property serves and a vanity for our vessel sink. Because this bath has no natural light, it designed with white floors and white walls to be sure it didn't feel dark. Striped blue tile lines the tub walls providing a much needed punch of color. A soft blue was painted on the sink basin and its coordinating sink ledge. The small round mirror was also original to the cottage, so many parts of this room have sentimental value.

Photo by: Todd Keith
Bathroom - small modern master ceramic tile and black floor bathroom idea in Salt Lake City with furniture-like cabinets, medium tone wood cabinets, a two-piece toilet, black walls, a vessel sink, quartzite countertops and white countertops
Bathroom - small modern master ceramic tile and black floor bathroom idea in Salt Lake City with furniture-like cabinets, medium tone wood cabinets, a two-piece toilet, black walls, a vessel sink, quartzite countertops and white countertops
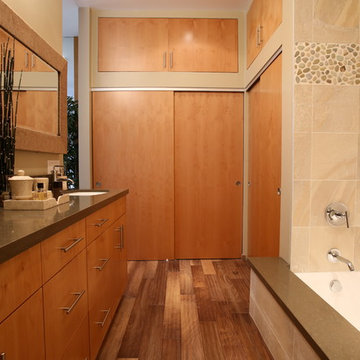
Example of a trendy beige tile bathroom design in Other with flat-panel cabinets and medium tone wood cabinets
Reload the page to not see this specific ad anymore
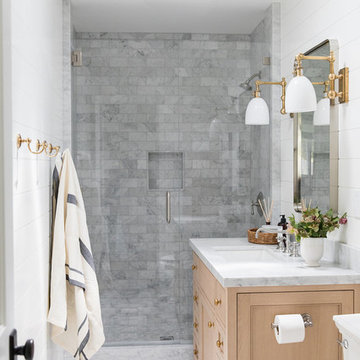
Small beach style 3/4 gray tile corner shower photo in Salt Lake City with light wood cabinets, white walls, marble countertops, a hinged shower door and white countertops
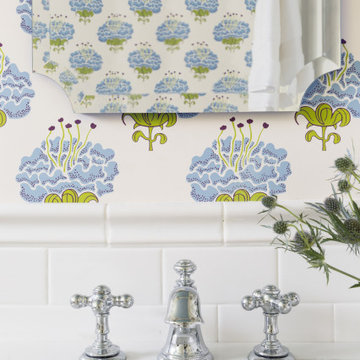
This small full bathroom got an update with a custom vanity and beautiful wallpaper.
Inspiration for a transitional bathroom remodel in Boston with distressed cabinets, quartz countertops and white countertops
Inspiration for a transitional bathroom remodel in Boston with distressed cabinets, quartz countertops and white countertops
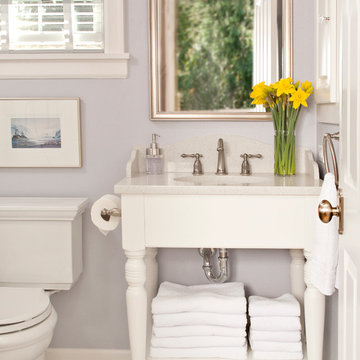
Custom freestanding vanity with quartz countertop.
Example of a small classic master marble floor bathroom design in Seattle with an undermount sink, white cabinets, quartz countertops, a two-piece toilet and purple walls
Example of a small classic master marble floor bathroom design in Seattle with an undermount sink, white cabinets, quartz countertops, a two-piece toilet and purple walls
Bath Ideas
Reload the page to not see this specific ad anymore

This Boulder, Colorado remodel by fuentesdesign demonstrates the possibility of renewal in American suburbs, and Passive House design principles. Once an inefficient single story 1,000 square-foot ranch house with a forced air furnace, has been transformed into a two-story, solar powered 2500 square-foot three bedroom home ready for the next generation.
The new design for the home is modern with a sustainable theme, incorporating a palette of natural materials including; reclaimed wood finishes, FSC-certified pine Zola windows and doors, and natural earth and lime plasters that soften the interior and crisp contemporary exterior with a flavor of the west. A Ninety-percent efficient energy recovery fresh air ventilation system provides constant filtered fresh air to every room. The existing interior brick was removed and replaced with insulation. The remaining heating and cooling loads are easily met with the highest degree of comfort via a mini-split heat pump, the peak heat load has been cut by a factor of 4, despite the house doubling in size. During the coldest part of the Colorado winter, a wood stove for ambiance and low carbon back up heat creates a special place in both the living and kitchen area, and upstairs loft.
This ultra energy efficient home relies on extremely high levels of insulation, air-tight detailing and construction, and the implementation of high performance, custom made European windows and doors by Zola Windows. Zola’s ThermoPlus Clad line, which boasts R-11 triple glazing and is thermally broken with a layer of patented German Purenit®, was selected for the project. These windows also provide a seamless indoor/outdoor connection, with 9′ wide folding doors from the dining area and a matching 9′ wide custom countertop folding window that opens the kitchen up to a grassy court where mature trees provide shade and extend the living space during the summer months.
With air-tight construction, this home meets the Passive House Retrofit (EnerPHit) air-tightness standard of
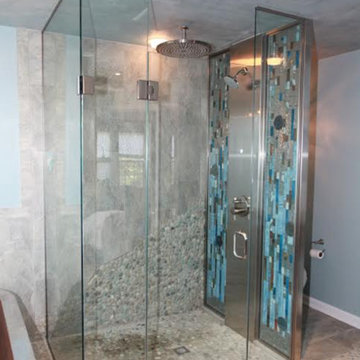
Example of a large eclectic master pebble tile floor bathroom design in Philadelphia with flat-panel cabinets, dark wood cabinets, a two-piece toilet, blue walls, a vessel sink, glass countertops and a hinged shower door
512









