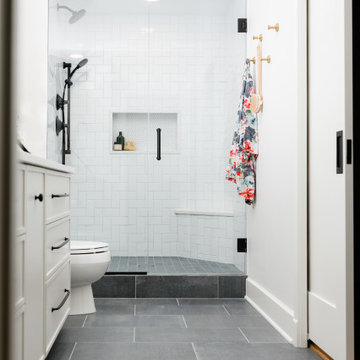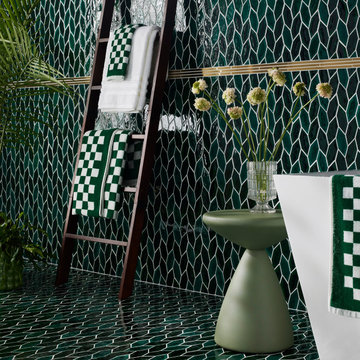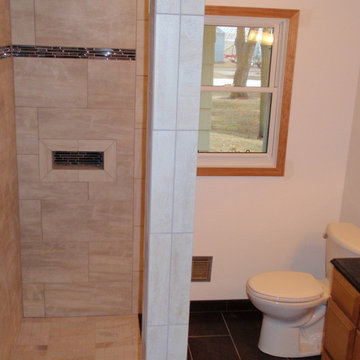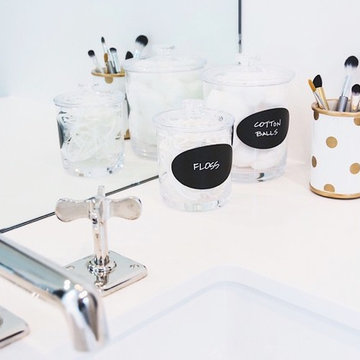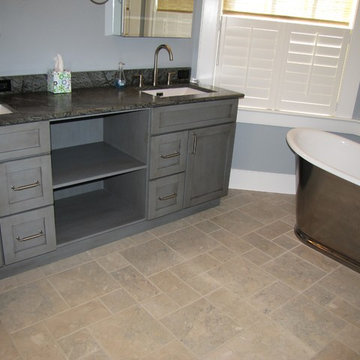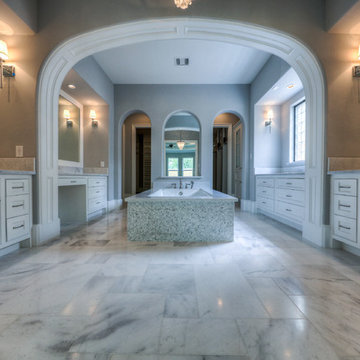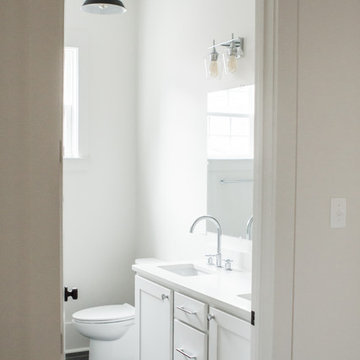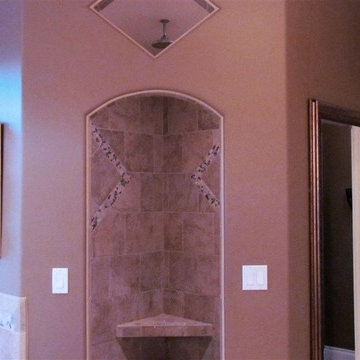Bath Ideas
Refine by:
Budget
Sort by:Popular Today
69421 - 69440 of 2,964,313 photos
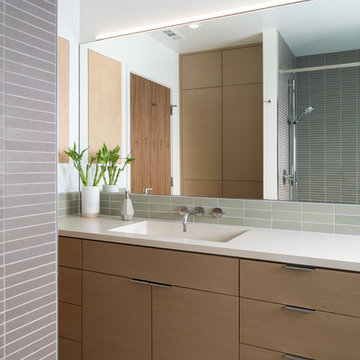
The guest bathroom features horizontal quarter-sawn white oak cabinets with polished chrome finger pulls and Corian integrated sink and counter top. A large linen closet sits in one corner of the space, with muted gray tone tile throughout.
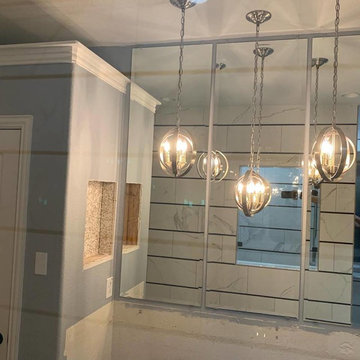
Porcelain tile, natural quartz bench seat, deco
Large trendy master white tile and porcelain tile mosaic tile floor and gray floor bathroom photo in Houston with quartzite countertops and gray countertops
Large trendy master white tile and porcelain tile mosaic tile floor and gray floor bathroom photo in Houston with quartzite countertops and gray countertops
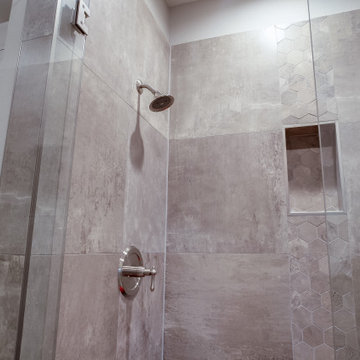
Gallagher Design Group
1100 Tate Lane
Argyle, TX 76226
Bathroom photo in Dallas
Bathroom photo in Dallas
Find the right local pro for your project
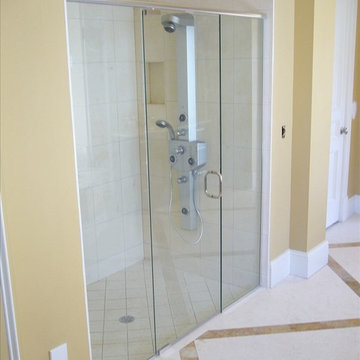
Inspiration for a large master beige tile and ceramic tile ceramic tile bathroom remodel in Orlando with flat-panel cabinets, white cabinets, granite countertops and yellow walls
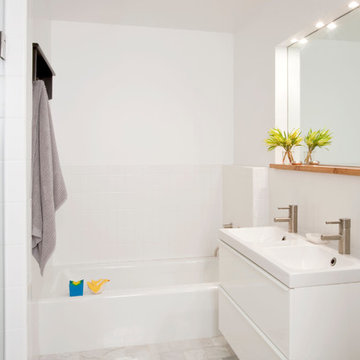
Example of a trendy white tile bathroom design in New York with a vessel sink, flat-panel cabinets and white cabinets
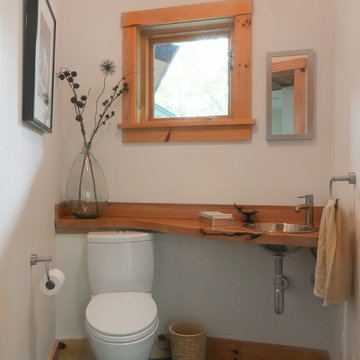
Photo Credit: Salvage Secrets Design & Décor, by Joanne Palmisano, Photography by Susan Teare
Inspiration for a small scandinavian slate floor and gray floor powder room remodel in Burlington with a two-piece toilet, white walls, a drop-in sink, wood countertops and brown countertops
Inspiration for a small scandinavian slate floor and gray floor powder room remodel in Burlington with a two-piece toilet, white walls, a drop-in sink, wood countertops and brown countertops
Reload the page to not see this specific ad anymore
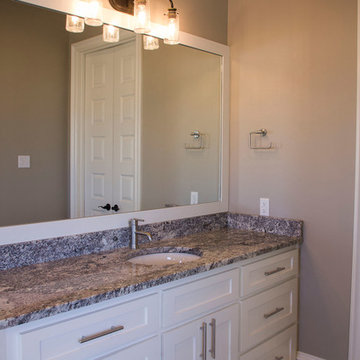
Photographed by Gary Vaughn
Example of a classic white tile and ceramic tile ceramic tile bathroom design in Austin with furniture-like cabinets, white cabinets, granite countertops and an undermount sink
Example of a classic white tile and ceramic tile ceramic tile bathroom design in Austin with furniture-like cabinets, white cabinets, granite countertops and an undermount sink
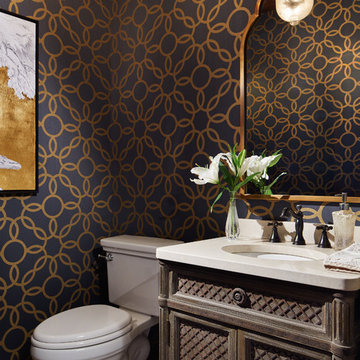
Elegant beige floor powder room photo in Minneapolis with furniture-like cabinets, dark wood cabinets, black walls, an undermount sink and beige countertops
Reload the page to not see this specific ad anymore
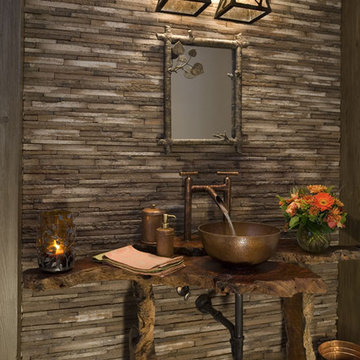
The family for Yellowstone Club #1 had several requests to be implemented in their design:
• A place for gathering
• solar gain
• simplicity of construction
• integration into the hillside
• upper level to have the feel of an attic
• views beyond the site
The concept of solar gain is a simple one. They wanted to maximize the amount of sunlight heating their home in the winter months. In response to this request we oriented their home to face south and planned the layout of the home around solar angles and thermal masses to naturally warm the home as much as possible. This was accomplished without making the layout less functional or significantly increasing the cost of the home. The process of solar orientation for the home was aided by the natural orientation and attributes of the site. The benefits of utilizing solar gain include a lower heating cost, and an increased level of natural light in the home.
The home was designed as a simple ninety degree angle for ease of construction. The upper level is reduced in size from the lower level; however the overall plan is based upon simple geometric shapes with the garage angling off.
The home is to be integrated into the hillside for visual, cost and environmental reasons. Visually, embedding the home into the hillside is significant because it reduces the profile of the building. By selecting a location where we can both cut and fill to place the building on the site we will be reducing the final construction cost of the home. Environmentally, embedding the buildings lower level into the hillside is important because of the significant insulating qualities of earth. This was facilitated through careful selection of the location of the home on the site and the fortune of having a south-facing slope on the site for the solar gain.
The attic is a finished space designed to have low walls that slope inward. Per the client’s request, the attic has walls roughly five feet tall and a sloped interior roof matching the slope of the roof on the exterior. By placing cabinets and built in units along portions of the walls, we are able to utilize this space for storage while providing for the client’s request for an attic that feels like an attic.
The style will be a mountain theme but the client’s background will be brought into play for certain details throughout the residence. The exterior will be clad with the stone that is available on site, cedar siding and accented historic wood trim. An immense amount of glazing will be introduced throughout the design to articulate the exterior and to blend with the number of gable and dormer roof elements. The structure will at possible locations be brought down to be crouching on the site rather than looming as a “tower”.
(photos by Shelly Saunders)
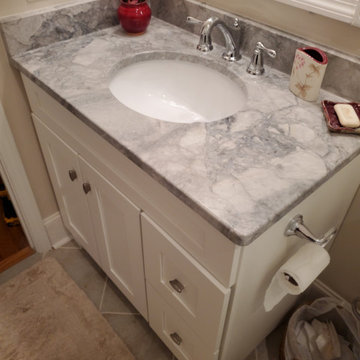
Complete gut of this guest bathroom in Magnolia Greens. A standard acrylic surround was replaced with a custom tile shower with floating corner bench, recessed niche and barn door style, frameless glass shower door. A new vanity was installed with a Super White Quartz countertop and new porcelain tile was installed on the floor.
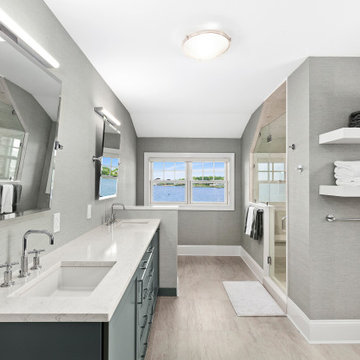
Bathroom - coastal master gray tile wood-look tile floor, double-sink and wallpaper bathroom idea in New York with a drop-in sink, quartz countertops, a hinged shower door, white countertops and a built-in vanity
Bath Ideas
Reload the page to not see this specific ad anymore
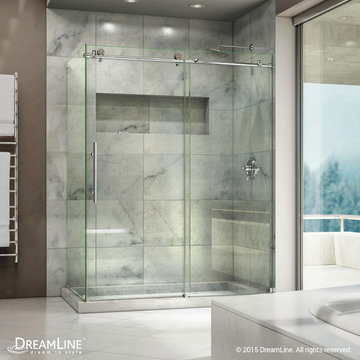
The Enigma-X shower enclosure stuns with an elegant frameless design that rivals custom glass for an amazing value. The sophisticated stainless steel hardware is a perfect mix of exceptional quality and cool urban style. Premium 3/8 in. thick tempered glass is treated with DreamLine exclusive Clear Glass™ protective coating for superior protection and easy maintenance. The Enigma-X commands attention with extreme style and ultimate quality.
Shower Doors are available in the following sizes:
EnigmaX Enclosure 34 1/2 x 48 3/8 x 76
EnigmaX Enclosure 34 1/2 x 60 3/8 x 76
Finish Options:
Brushed Stainless Steel Hardware
Polished Stainless Steel Hardware
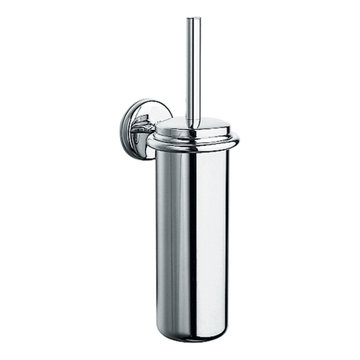
If you are looking for a designer, decorative, and high-end toilet brush holder set, you happen to be at the right place. You will want to show off your toilet brush holder in your guest bathroom or master bathroom once that you see the quality and amazing designs we offer. It’s good to have a specialty toilet brush on hand to tackle that dirty work to clean toilets. However, that does not mean they cannot serve a design purpose as well. While a toilet brush holder may not seem like that big of a deal hiding in the corner, you’d be surprised at how quickly little accessories like this can make, or break your bathroom look decorated. That's why we offer a line of chrome toilet brushes, gold toilet brushes, stainless steel toilet brush holders, brass toilet brush, white porcelain toilet brushes, ceramic toilet brush holder, glass toilet brushes, and toilet brushes with Swarovski Crystals: so that you are not shy to put it out on the bathroom floor. If you have a small guest bathroom and do not have space for a floor standing toilet bowl brush, you are lucky to be at our online store. We also offer wall mounted toilet brush holders that you can hang from your wall. Here at AGM Home Store you can find the perfect toilet brush holder and cleaner brush that matches your bathroom’s color scheme and style.
3472








