Bath Ideas
Refine by:
Budget
Sort by:Popular Today
301 - 320 of 16,370 photos
Item 1 of 3

Download our free ebook, Creating the Ideal Kitchen. DOWNLOAD NOW
This charming little attic bath was an infrequently used guest bath located on the 3rd floor right above the master bath that we were also remodeling. The beautiful original leaded glass windows open to a view of the park and small lake across the street. A vintage claw foot tub sat directly below the window. This is where the charm ended though as everything was sorely in need of updating. From the pieced-together wall cladding to the exposed electrical wiring and old galvanized plumbing, it was in definite need of a gut job. Plus the hardwood flooring leaked into the bathroom below which was priority one to fix. Once we gutted the space, we got to rebuilding the room. We wanted to keep the cottage-y charm, so we started with simple white herringbone marble tile on the floor and clad all the walls with soft white shiplap paneling. A new clawfoot tub/shower under the original window was added. Next, to allow for a larger vanity with more storage, we moved the toilet over and eliminated a mish mash of storage pieces. We discovered that with separate hot/cold supplies that were the only thing available for a claw foot tub with a shower kit, building codes require a pressure balance valve to prevent scalding, so we had to install a remote valve. We learn something new on every job! There is a view to the park across the street through the home’s original custom shuttered windows. Can’t you just smell the fresh air? We found a vintage dresser and had it lacquered in high gloss black and converted it into a vanity. The clawfoot tub was also painted black. Brass lighting, plumbing and hardware details add warmth to the room, which feels right at home in the attic of this traditional home. We love how the combination of traditional and charming come together in this sweet attic guest bath. Truly a room with a view!
Designed by: Susan Klimala, CKD, CBD
Photography by: Michael Kaskel
For more information on kitchen and bath design ideas go to: www.kitchenstudio-ge.com

Bathroom - mid-sized transitional master gray tile ceramic tile, black floor, double-sink and shiplap wall bathroom idea in New York with gray cabinets, a two-piece toilet, gray walls, an undermount sink, marble countertops, a hinged shower door, gray countertops and a freestanding vanity
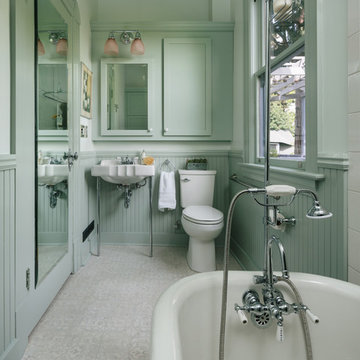
Claw-foot bathtub - victorian white tile and ceramic tile vinyl floor and gray floor claw-foot bathtub idea in Portland with a two-piece toilet, green walls and a console sink
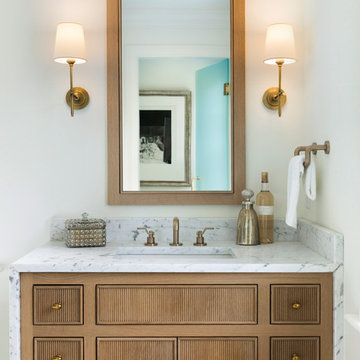
This new home is the last newly constructed home within the historic Country Club neighborhood of Edina. Nestled within a charming street boasting Mediterranean and cottage styles, the client sought a synthesis of the two that would integrate within the traditional streetscape yet reflect modern day living standards and lifestyle. The footprint may be small, but the classic home features an open floor plan, gourmet kitchen, 5 bedrooms, 5 baths, and refined finishes throughout.

With expansive fields and beautiful farmland surrounding it, this historic farmhouse celebrates these views with floor-to-ceiling windows from the kitchen and sitting area. Originally constructed in the late 1700’s, the main house is connected to the barn by a new addition, housing a master bedroom suite and new two-car garage with carriage doors. We kept and restored all of the home’s existing historic single-pane windows, which complement its historic character. On the exterior, a combination of shingles and clapboard siding were continued from the barn and through the new addition.
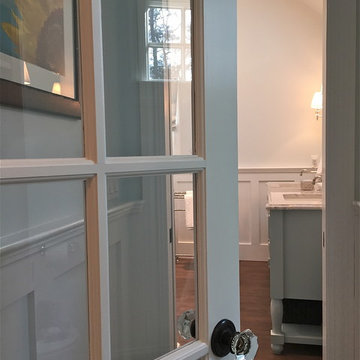
Lynn Ronan Design
Large cottage master blue tile and ceramic tile porcelain tile and brown floor bathroom photo in New York with raised-panel cabinets, blue cabinets, a one-piece toilet, blue walls, an undermount sink, marble countertops and a hinged shower door
Large cottage master blue tile and ceramic tile porcelain tile and brown floor bathroom photo in New York with raised-panel cabinets, blue cabinets, a one-piece toilet, blue walls, an undermount sink, marble countertops and a hinged shower door
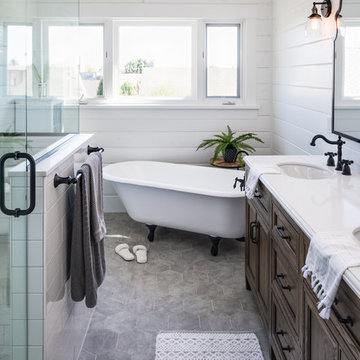
Subway tiles and hexagons were used in larger formats to play with the traditional shapes found in early 1900's homes, while the color palette was kept simple and clean to accentuate the wood elements throughout.
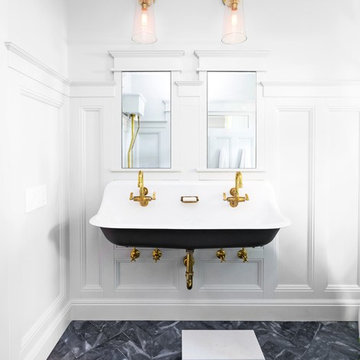
David Duncan Livingston
Example of a small classic kids' gray tile and stone tile marble floor claw-foot bathtub design in San Francisco with white cabinets, a wall-mount toilet and white walls
Example of a small classic kids' gray tile and stone tile marble floor claw-foot bathtub design in San Francisco with white cabinets, a wall-mount toilet and white walls
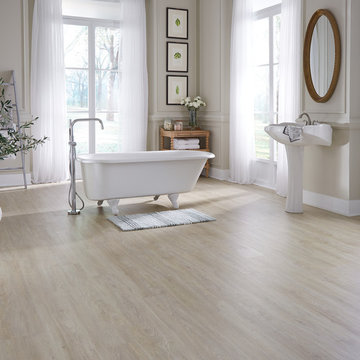
Engineered Vinyl Plank (EVP) is a new vinyl platform that combines the durability and water resistance of vinyl with an innovative new substrate plank technology. EVP's no-fuss maintenance is as attractive as its high-definition design. A urethane top coat or "wear layer" provides exceptional scratch resistance, stain resistance, and dent resistance for high-traffic areas, which is very useful for families, light commercial, pets, etc. Due to the waterproof nature of EVP, it can be utilized in almost any room.
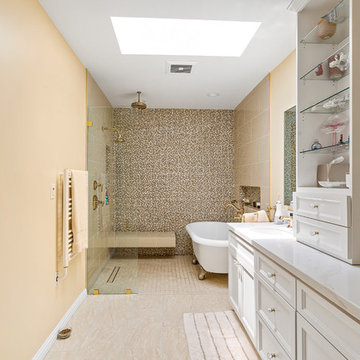
Transitional master mosaic tile bathroom photo in Los Angeles with recessed-panel cabinets, white cabinets, beige walls and an undermount sink
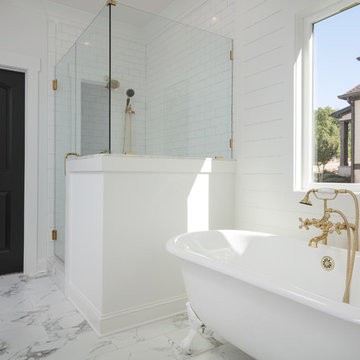
Large elegant master white tile and subway tile marble floor and white floor bathroom photo in Other with white walls and a hinged shower door
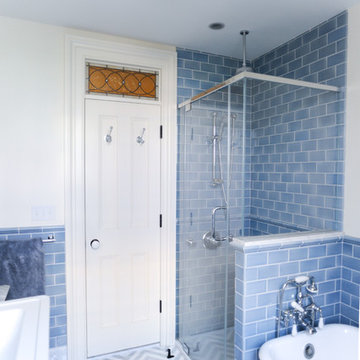
Inspiration for a timeless blue tile and subway tile bathroom remodel in New York with white walls
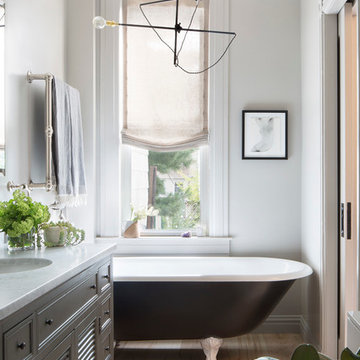
Photo - Jessica Glynn Photography
Mid-sized eclectic master medium tone wood floor and beige floor claw-foot bathtub photo in New York with furniture-like cabinets, gray cabinets, a two-piece toilet, white walls, an undermount sink and marble countertops
Mid-sized eclectic master medium tone wood floor and beige floor claw-foot bathtub photo in New York with furniture-like cabinets, gray cabinets, a two-piece toilet, white walls, an undermount sink and marble countertops
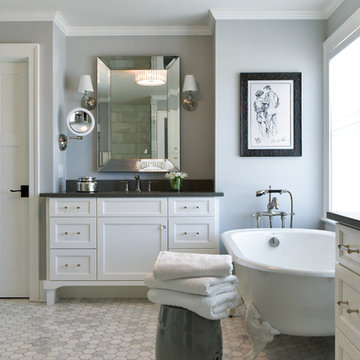
I designed the spa master bath to provide a calming oasis by using a blend of marble tile, concrete counter tops, chrome, crystal and a refurbished antique claw foot tub.
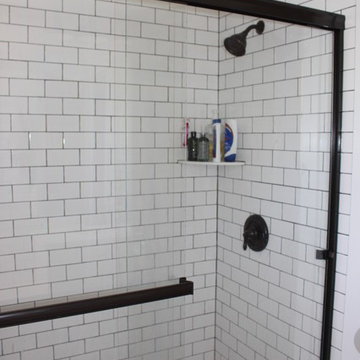
Example of a mid-sized classic black and white tile, white tile and subway tile ceramic tile bathroom design in Other with white walls and a pedestal sink

Small black awning windows complement the bathroom nicely, with the dark navy ship-lapped walls and white trim provide a great contrast in colors.
Inspiration for a country master multicolored floor claw-foot bathtub remodel in Portland with multicolored walls
Inspiration for a country master multicolored floor claw-foot bathtub remodel in Portland with multicolored walls
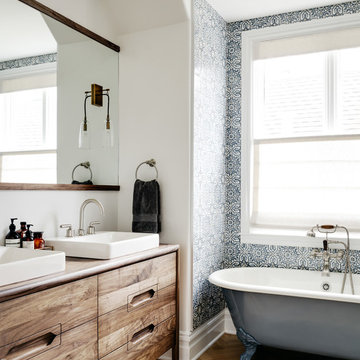
Photo by Christopher Stark.
Transitional blue tile and white tile medium tone wood floor and brown floor claw-foot bathtub photo in San Francisco with dark wood cabinets, white walls, a drop-in sink, wood countertops, brown countertops and flat-panel cabinets
Transitional blue tile and white tile medium tone wood floor and brown floor claw-foot bathtub photo in San Francisco with dark wood cabinets, white walls, a drop-in sink, wood countertops, brown countertops and flat-panel cabinets
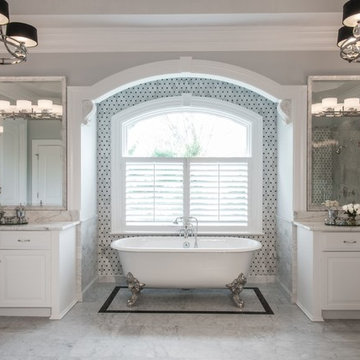
Bathroom - large traditional master gray tile, white tile and stone slab porcelain tile bathroom idea in St Louis with raised-panel cabinets, white cabinets, a one-piece toilet, gray walls, a drop-in sink and marble countertops
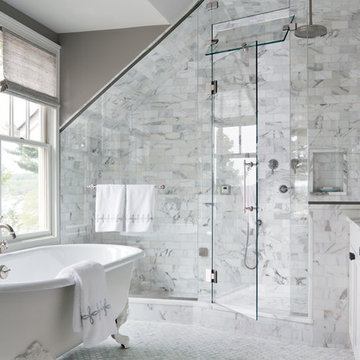
Large transitional master white tile and subway tile marble floor bathroom photo in New York with recessed-panel cabinets, white cabinets, marble countertops and gray walls
Bath Ideas
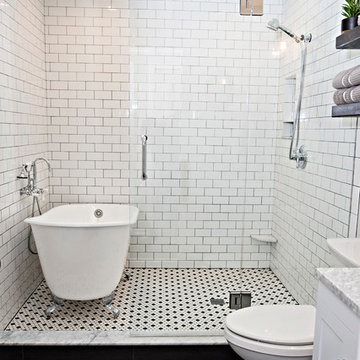
Bathroom - small traditional master ceramic tile ceramic tile and gray floor bathroom idea in Detroit with shaker cabinets, white cabinets, a two-piece toilet, white walls, an undermount sink, marble countertops, a hinged shower door and multicolored countertops
16







