Bath with White Walls Ideas
Refine by:
Budget
Sort by:Popular Today
1 - 20 of 4,396 photos
Item 1 of 3
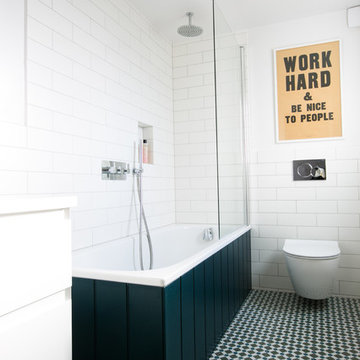
This bathroom was created by reconfiguring the original loft extension which was one large, cold, soul less room into a boy's double bedroom, landing and this bathroom. To give a nod to the period of the house we added tongue and groove panelling to the bath and Edwardian style cermaic floor tiles.

Large Main En-suite bath
Bathroom - large modern master white tile and limestone tile limestone floor, white floor and double-sink bathroom idea in Dallas with flat-panel cabinets, light wood cabinets, a one-piece toilet, white walls, a vessel sink, onyx countertops, a hinged shower door, white countertops, a niche and a built-in vanity
Bathroom - large modern master white tile and limestone tile limestone floor, white floor and double-sink bathroom idea in Dallas with flat-panel cabinets, light wood cabinets, a one-piece toilet, white walls, a vessel sink, onyx countertops, a hinged shower door, white countertops, a niche and a built-in vanity
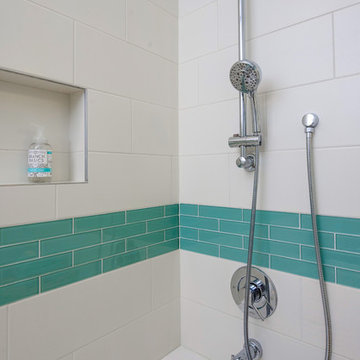
Example of a mid-sized transitional 3/4 blue tile and glass tile ceramic tile bathroom design in Seattle with flat-panel cabinets, a one-piece toilet, white cabinets, white walls, an undermount sink and quartz countertops

Photo Credit: Pura Soul Photography
Bathroom - small country 3/4 white tile and subway tile porcelain tile and black floor bathroom idea in San Diego with flat-panel cabinets, medium tone wood cabinets, a two-piece toilet, white walls, a console sink, quartz countertops and white countertops
Bathroom - small country 3/4 white tile and subway tile porcelain tile and black floor bathroom idea in San Diego with flat-panel cabinets, medium tone wood cabinets, a two-piece toilet, white walls, a console sink, quartz countertops and white countertops
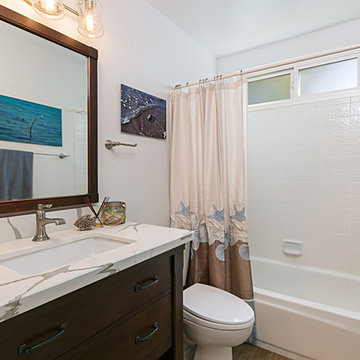
This bathroom remodel was done to match the kitchen remodel. The vanity and quartz countertop are beautiful and work well in this space. Preview First

This modern farmhouse located outside of Spokane, Washington, creates a prominent focal point among the landscape of rolling plains. The composition of the home is dominated by three steep gable rooflines linked together by a central spine. This unique design evokes a sense of expansion and contraction from one space to the next. Vertical cedar siding, poured concrete, and zinc gray metal elements clad the modern farmhouse, which, combined with a shop that has the aesthetic of a weathered barn, creates a sense of modernity that remains rooted to the surrounding environment.
The Glo double pane A5 Series windows and doors were selected for the project because of their sleek, modern aesthetic and advanced thermal technology over traditional aluminum windows. High performance spacers, low iron glass, larger continuous thermal breaks, and multiple air seals allows the A5 Series to deliver high performance values and cost effective durability while remaining a sophisticated and stylish design choice. Strategically placed operable windows paired with large expanses of fixed picture windows provide natural ventilation and a visual connection to the outdoors.
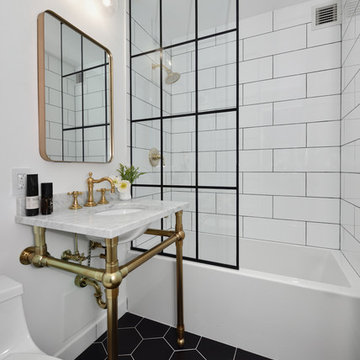
Bathroom - transitional 3/4 white tile black floor bathroom idea in New York with white walls, an undermount sink and white countertops

Primary bathroom
Example of a 1960s master green tile and ceramic tile white floor, double-sink and shiplap ceiling bathroom design in San Francisco with medium tone wood cabinets, white walls, an integrated sink, quartz countertops, a hinged shower door, white countertops, a niche, a built-in vanity and flat-panel cabinets
Example of a 1960s master green tile and ceramic tile white floor, double-sink and shiplap ceiling bathroom design in San Francisco with medium tone wood cabinets, white walls, an integrated sink, quartz countertops, a hinged shower door, white countertops, a niche, a built-in vanity and flat-panel cabinets
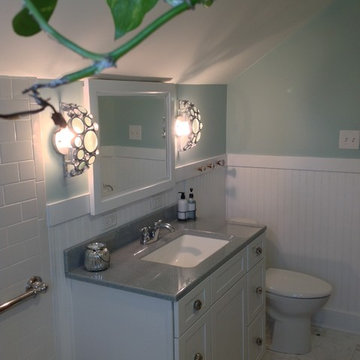
This project used Masonite walls vs. the traditional beadboard to give an authentic cottage style look at a more cost effective price.
Example of a mid-sized beach style master white tile and porcelain tile porcelain tile corner bathtub design in Cleveland with white walls
Example of a mid-sized beach style master white tile and porcelain tile porcelain tile corner bathtub design in Cleveland with white walls
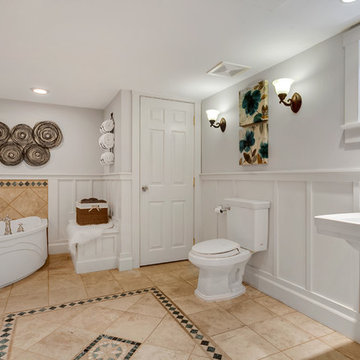
A bright and airy all-white bathroom.
Bathroom - large craftsman white tile ceramic tile and white floor bathroom idea in Seattle with recessed-panel cabinets, white cabinets, white walls and white countertops
Bathroom - large craftsman white tile ceramic tile and white floor bathroom idea in Seattle with recessed-panel cabinets, white cabinets, white walls and white countertops
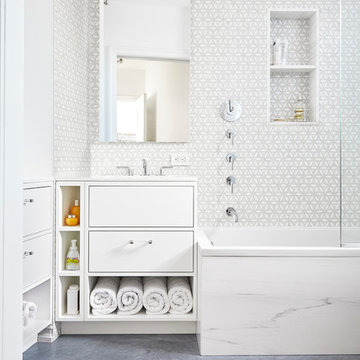
Alyssa Kirsten
Bathroom - small contemporary master white tile and glass tile marble floor bathroom idea in New York with flat-panel cabinets, white cabinets, a one-piece toilet, white walls, an undermount sink and marble countertops
Bathroom - small contemporary master white tile and glass tile marble floor bathroom idea in New York with flat-panel cabinets, white cabinets, a one-piece toilet, white walls, an undermount sink and marble countertops
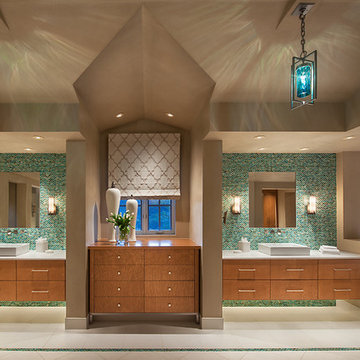
Mark Boisclair
Bathroom - large contemporary master multicolored tile limestone floor bathroom idea in Phoenix with a vessel sink, flat-panel cabinets, medium tone wood cabinets, quartz countertops, a one-piece toilet and white walls
Bathroom - large contemporary master multicolored tile limestone floor bathroom idea in Phoenix with a vessel sink, flat-panel cabinets, medium tone wood cabinets, quartz countertops, a one-piece toilet and white walls
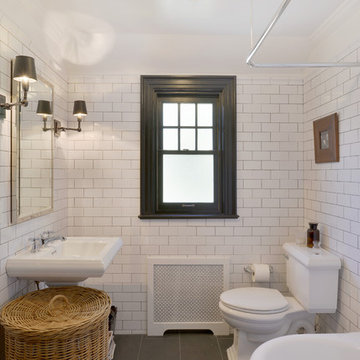
This is the guest bathroom we remodeled in Mt. Vernon, NY. All new white porcelain subway tile was installed from the floor to ceiling with white crown molding around the room.
We used a gray slate floor tile to compliment the subway tile in the room. California Venice Faucet was installed on the Kohler pedestal sink along with the Kohler Memoirs Toilet. Restoration Hardware mirror and wall sconces compliment the room.
As for the corner tub, we reglazed it in a gloss white and added a curved chrome curtain rod to match the fixtures in the room. And finally we created a custom radiator cover to match the design and feel for this lovely remodeled guest bathroom.
Photographer Peter Krupeya.
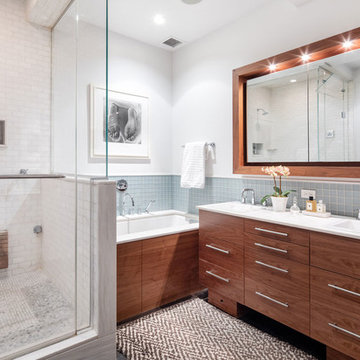
The soft colors and varied patterns in this bathroom make it feel interesting and special. We used space saving tricks to accommodate a spacious shower, a small bathtub, and a stylish double sink vanity!
Project completed by New York interior design firm Betty Wasserman Art & Interiors, which serves New York City, as well as across the tri-state area and in The Hamptons.
For more about Betty Wasserman, click here: https://www.bettywasserman.com/
To learn more about this project, click here:
https://www.bettywasserman.com/spaces/chelsea-nyc-live-work-loft/
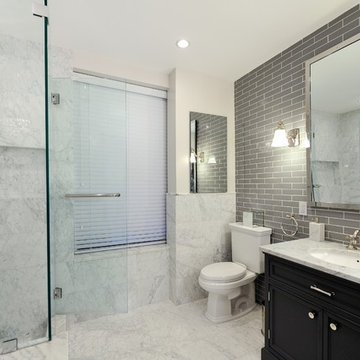
Upper West Side full apartment remodel.
A classic full white marble master bathroom with a grey tiled accent wall.
KBR Design & Build
Example of a large trendy gray tile marble floor bathroom design in New York with an integrated sink, raised-panel cabinets, dark wood cabinets, wood countertops, a two-piece toilet and white walls
Example of a large trendy gray tile marble floor bathroom design in New York with an integrated sink, raised-panel cabinets, dark wood cabinets, wood countertops, a two-piece toilet and white walls
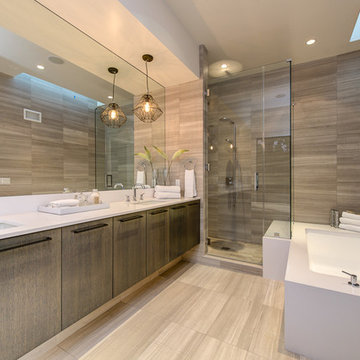
Bathroom - mid-sized contemporary master gray tile bathroom idea in Los Angeles with flat-panel cabinets, medium tone wood cabinets and white walls
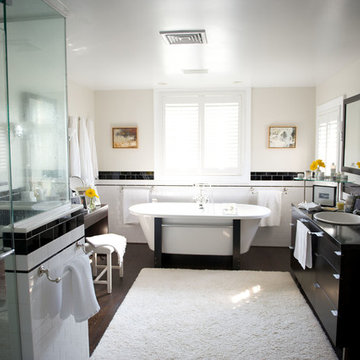
A cottage in The Hamptons dressed in classic black and white. The large open kitchen features an interesting combination of crisp whites, dark espressos, and black accents. We wanted to contrast traditional cottage design with a more modern aesthetic, including classsic shaker cabinets, wood plank kitchen island, and an apron sink. Contemporary lighting, artwork, and open display shelves add a touch of current trends while optimizing the overall function.
We wanted the master bathroom to be chic and timeless, which the custom makeup vanity and uniquely designed Wetstyle tub effortlessly created. A large Merida area rug softens the high contrast color palette while complementing the espresso hardwood floors and Stone Source wall tiles.
Project Location: The Hamptons. Project designed by interior design firm, Betty Wasserman Art & Interiors. From their Chelsea base, they serve clients in Manhattan and throughout New York City, as well as across the tri-state area and in The Hamptons.
For more about Betty Wasserman, click here: https://www.bettywasserman.com/
To learn more about this project, click here: https://www.bettywasserman.com/spaces/designers-cottage/
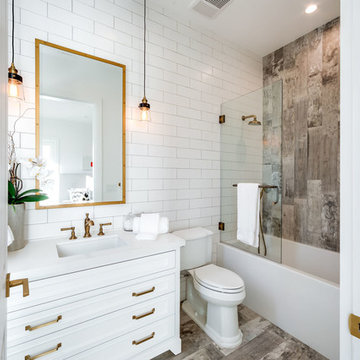
Example of a transitional 3/4 brown tile, gray tile and white tile gray floor bathroom design in Los Angeles with recessed-panel cabinets, white cabinets, white walls, an undermount sink and white countertops

Bathroom - large modern 3/4 porcelain tile and gray floor bathroom idea in New York with flat-panel cabinets, brown cabinets, white walls and a trough sink
Bath with White Walls Ideas
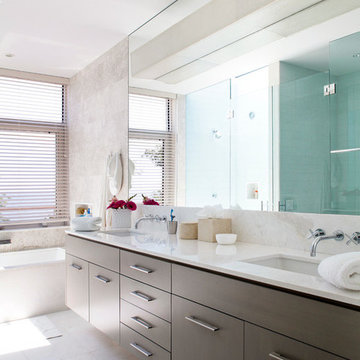
This 7,000 square foot space is a modern weekend getaway for a modern family of four. The owners were looking for a designer who could fuse their love of art and elegant furnishings with the practicality that would fit their lifestyle. They owned the land and wanted to build their new home from the ground up. Betty Wasserman Art & Interiors, Ltd. was a natural fit to make their vision a reality.
Upon entering the house, you are immediately drawn to the clean, contemporary space that greets your eye. A curtain wall of glass with sliding doors, along the back of the house, allows everyone to enjoy the harbor views and a calming connection to the outdoors from any vantage point, simultaneously allowing watchful parents to keep an eye on the children in the pool while relaxing indoors. Here, as in all her projects, Betty focused on the interaction between pattern and texture, industrial and organic.
For more about Betty Wasserman, click here: https://www.bettywasserman.com/
To learn more about this project, click here: https://www.bettywasserman.com/spaces/sag-harbor-hideaway/
1







