Bath with Shaker Cabinets Ideas
Refine by:
Budget
Sort by:Popular Today
461 - 480 of 14,745 photos
Item 1 of 3

Large trendy master white tile and subway tile porcelain tile and black floor bathroom photo in Grand Rapids with shaker cabinets, distressed cabinets, a two-piece toilet, gray walls, a vessel sink, quartzite countertops, a hinged shower door and white countertops
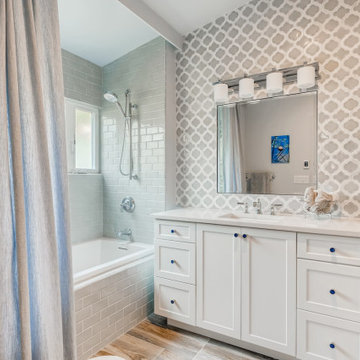
This bathroom had a sloped ceiling towards the closet. The closet area, right of the vanity was too deep, Clients' clothes just got lost in there. The doors when opened cramped the space. The window above the tub did not open, tile in the tub/shower had to be replaced. I selected a mosaic tile to be installed up to the ceiling above the vanity to provide drama. To save my Client money from needing more of this expensive mosaic, I added a wood panel right of the vanity and made sure the panel trim aligned with the height of the vanity to continue the visual line of the vanity. I replaced the closet door with fabric that was installed from the high ceiling and used the same fabric for the shower curtains.
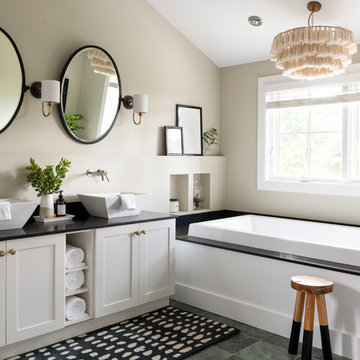
Tamara Flanagan
Drop-in bathtub - coastal gray floor drop-in bathtub idea in Providence with shaker cabinets, white cabinets, beige walls, a vessel sink and black countertops
Drop-in bathtub - coastal gray floor drop-in bathtub idea in Providence with shaker cabinets, white cabinets, beige walls, a vessel sink and black countertops
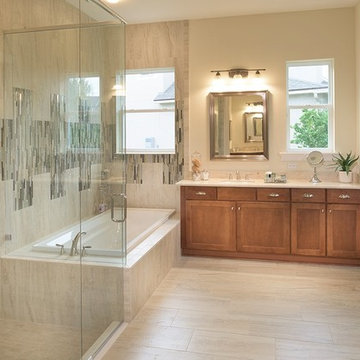
Mid-sized transitional master beige tile and ceramic tile porcelain tile bathroom photo in Jacksonville with yellow walls, a drop-in sink, granite countertops, dark wood cabinets and shaker cabinets
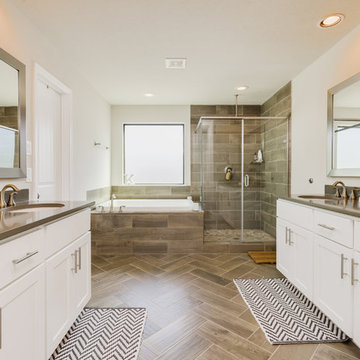
Inspiration for a transitional master beige floor bathroom remodel in Houston with shaker cabinets, white cabinets, white walls, an undermount sink, a hinged shower door and beige countertops
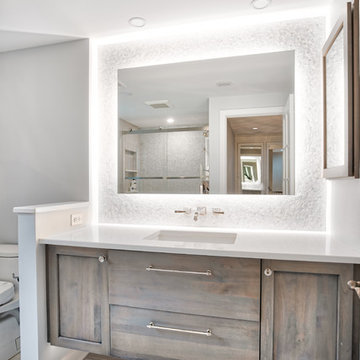
Floating vanity with large back-lit mirror
Photos by Chris Veith
Example of a mid-sized transitional kids' mosaic tile bathroom design in New York with shaker cabinets, a two-piece toilet, purple walls, an undermount sink and white countertops
Example of a mid-sized transitional kids' mosaic tile bathroom design in New York with shaker cabinets, a two-piece toilet, purple walls, an undermount sink and white countertops
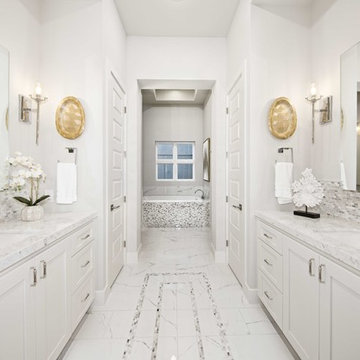
Master Bathroom
Example of a large transitional master white tile and mosaic tile porcelain tile and white floor drop-in bathtub design in Austin with shaker cabinets, white cabinets, white walls, an undermount sink, marble countertops and white countertops
Example of a large transitional master white tile and mosaic tile porcelain tile and white floor drop-in bathtub design in Austin with shaker cabinets, white cabinets, white walls, an undermount sink, marble countertops and white countertops
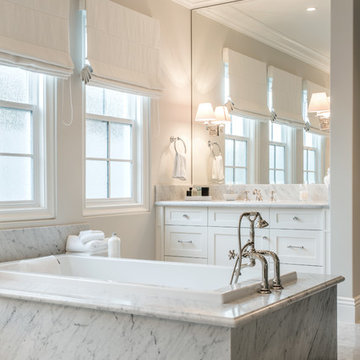
Legacy Custom Homes, Inc
Toblesky-Green Architects
Kelly Nutt Designs
Drop-in bathtub - large transitional master white tile and stone tile marble floor drop-in bathtub idea in Orange County with shaker cabinets, white cabinets, an undermount sink, marble countertops, beige walls and white countertops
Drop-in bathtub - large transitional master white tile and stone tile marble floor drop-in bathtub idea in Orange County with shaker cabinets, white cabinets, an undermount sink, marble countertops, beige walls and white countertops
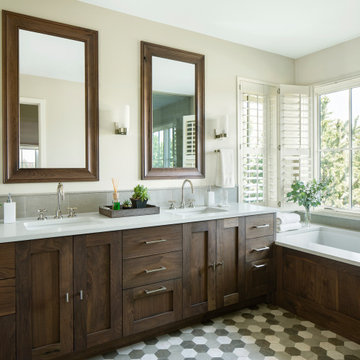
Inspiration for a large rustic master gray floor and double-sink drop-in bathtub remodel in Denver with shaker cabinets, brown cabinets, white walls, an undermount sink, white countertops and a built-in vanity

Mid-sized country master gray tile and ceramic tile ceramic tile, beige floor and double-sink bathroom photo in Austin with shaker cabinets, medium tone wood cabinets, a two-piece toilet, gray walls, an undermount sink, quartz countertops, a hinged shower door, white countertops, a niche and a built-in vanity
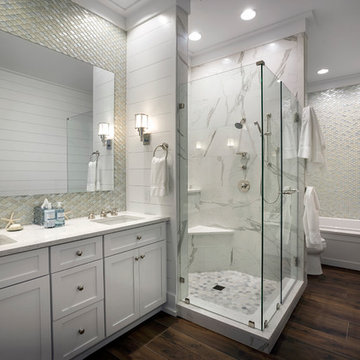
Example of a large beach style master beige tile, green tile and glass tile porcelain tile and brown floor bathroom design in Charleston with shaker cabinets, white cabinets, white walls, an undermount sink and a hinged shower door

Inspiration for a mid-sized modern kids' gray tile and ceramic tile porcelain tile, black floor and single-sink bathroom remodel in Chicago with shaker cabinets, gray cabinets, gray walls, quartz countertops, white countertops and a built-in vanity
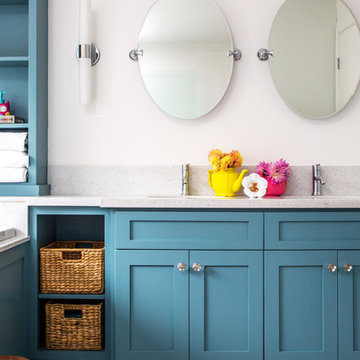
A colorful makeover for a little girl’s bathroom. The goal was to make bathtime more fun and enjoyable, so we opted for striking teal accents on the vanity and built-in. Balanced out by soft whites, grays, and woods, the space is bright and cheery yet still feels clean, spacious, and calming. Unique cabinets wrap around the room to maximize storage and save space for the tub and shower.
Cabinet color is Hemlock by Benjamin Moore.
Designed by Joy Street Design serving Oakland, Berkeley, San Francisco, and the whole of the East Bay.
For more about Joy Street Design, click here: https://www.joystreetdesign.com/
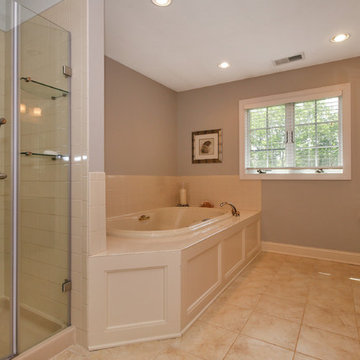
This is an AFTER picture of the Master Bathroom.
This bathroom was originally painted a dark red color and had Tuscan accents with heavy window treatments. We painted the room, installed a white wood blind and styled with Spa-like accessories to highlight the space for prospective Buyers.
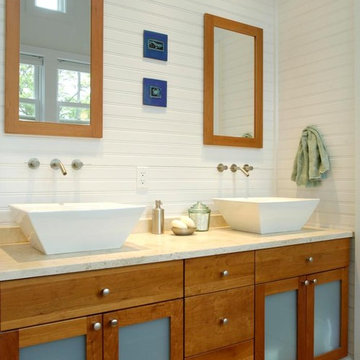
Paul S. Bartholomew Photography, Inc.
Inspiration for a mid-sized coastal master travertine floor and beige floor bathroom remodel in New York with shaker cabinets, medium tone wood cabinets, limestone countertops, a two-piece toilet, a vessel sink, white walls and a hinged shower door
Inspiration for a mid-sized coastal master travertine floor and beige floor bathroom remodel in New York with shaker cabinets, medium tone wood cabinets, limestone countertops, a two-piece toilet, a vessel sink, white walls and a hinged shower door
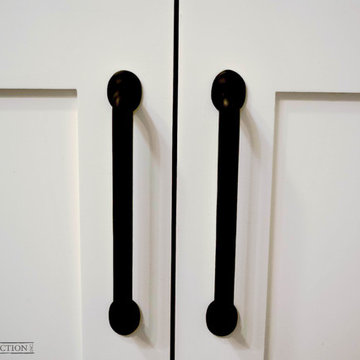
Allenhaus Productions
Bathroom - mid-sized farmhouse white tile and ceramic tile marble floor bathroom idea in San Francisco with shaker cabinets, blue cabinets, gray walls, an undermount sink and marble countertops
Bathroom - mid-sized farmhouse white tile and ceramic tile marble floor bathroom idea in San Francisco with shaker cabinets, blue cabinets, gray walls, an undermount sink and marble countertops

We planned a thoughtful redesign of this beautiful home while retaining many of the existing features. We wanted this house to feel the immediacy of its environment. So we carried the exterior front entry style into the interiors, too, as a way to bring the beautiful outdoors in. In addition, we added patios to all the bedrooms to make them feel much bigger. Luckily for us, our temperate California climate makes it possible for the patios to be used consistently throughout the year.
The original kitchen design did not have exposed beams, but we decided to replicate the motif of the 30" living room beams in the kitchen as well, making it one of our favorite details of the house. To make the kitchen more functional, we added a second island allowing us to separate kitchen tasks. The sink island works as a food prep area, and the bar island is for mail, crafts, and quick snacks.
We designed the primary bedroom as a relaxation sanctuary – something we highly recommend to all parents. It features some of our favorite things: a cognac leather reading chair next to a fireplace, Scottish plaid fabrics, a vegetable dye rug, art from our favorite cities, and goofy portraits of the kids.
---
Project designed by Courtney Thomas Design in La Cañada. Serving Pasadena, Glendale, Monrovia, San Marino, Sierra Madre, South Pasadena, and Altadena.
For more about Courtney Thomas Design, see here: https://www.courtneythomasdesign.com/
To learn more about this project, see here:
https://www.courtneythomasdesign.com/portfolio/functional-ranch-house-design/
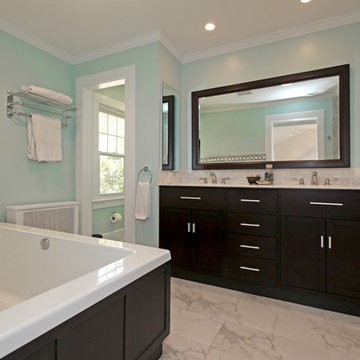
Sean Ranieri contact@seanranieri.com
Example of a trendy gray tile drop-in bathtub design in Newark with shaker cabinets and dark wood cabinets
Example of a trendy gray tile drop-in bathtub design in Newark with shaker cabinets and dark wood cabinets
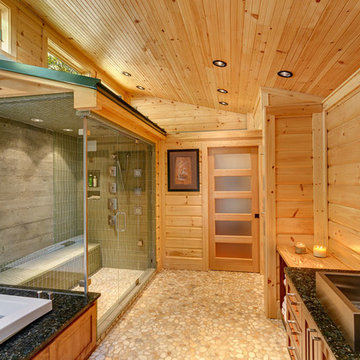
This home is a custom Timber Block home. While Timber Block has dozens of photos in 4 different series, all of which can be modified - we are proud to have the ability to build full custom as well. This home owner had ideas, and together with our design team, came up with this absolute dream. More at www.timberblock.com
Bath with Shaker Cabinets Ideas
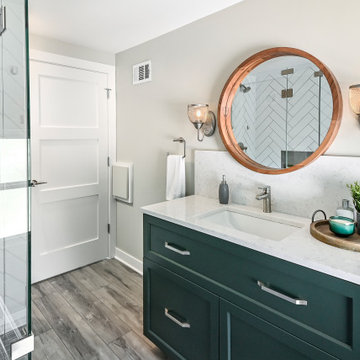
The clients contacted us after purchasing their first home. The house had one full bath and it felt tight and cramped with a soffit and two awkward closets. They wanted to create a functional, yet luxurious, contemporary spa-like space. We redesigned the bathroom to include both a bathtub and walk-in shower, with a modern shower ledge and herringbone tiled walls. The space evokes a feeling of calm and relaxation, with white, gray and green accents. The integrated mirror, oversized backsplash, and green vanity complement the minimalistic design so effortlessly.
24







