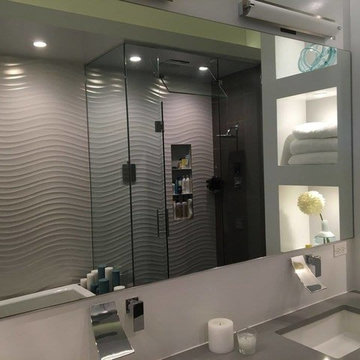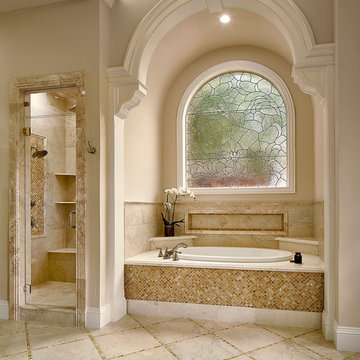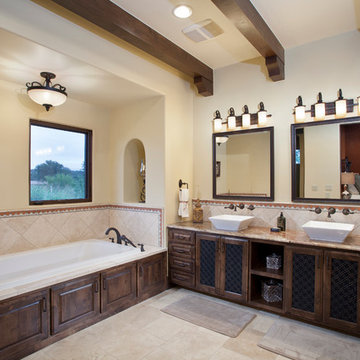Porcelain Tile Bath Ideas
Refine by:
Budget
Sort by:Popular Today
1 - 20 of 19,484 photos
Item 1 of 3

Dual Slider Shower in Oil Rubbed Bronze Hardware. Featured in 3/8" Low Iron Starfire Glass with Recessed Pulls for the cleanest look. System features two sliding doors on a square bar.
Shower in San Juan Capistrano, CA

Example of a large transitional master beige tile and porcelain tile porcelain tile and beige floor bathroom design in Omaha with recessed-panel cabinets, white cabinets, a two-piece toilet, beige walls, an undermount sink, quartz countertops and beige countertops

View of Steam Sower, shower bench and linear drain
Bathroom - large transitional master white tile and porcelain tile marble floor and white floor bathroom idea in Tampa with raised-panel cabinets, white cabinets, a one-piece toilet, gray walls, an undermount sink, glass countertops, a hinged shower door and white countertops
Bathroom - large transitional master white tile and porcelain tile marble floor and white floor bathroom idea in Tampa with raised-panel cabinets, white cabinets, a one-piece toilet, gray walls, an undermount sink, glass countertops, a hinged shower door and white countertops

Inspiration for a small farmhouse 3/4 black tile and porcelain tile porcelain tile and black floor bathroom remodel in New York with a two-piece toilet, white walls and an undermount sink

In this complete floor to ceiling removal, we created a zero-threshold walk-in shower, moved the shower and tub drain and removed the center cabinetry to create a MASSIVE walk-in shower with a drop in tub. As you walk in to the shower, controls are conveniently placed on the inside of the pony wall next to the custom soap niche. Fixtures include a standard shower head, rain head, two shower wands, tub filler with hand held wand, all in a brushed nickel finish. The custom countertop upper cabinet divides the vanity into His and Hers style vanity with low profile vessel sinks. There is a knee space with a dropped down countertop creating a perfect makeup vanity. Countertops are the gorgeous Everest Quartz. The Shower floor is a matte grey penny round, the shower wall tile is a 12x24 Cemento Bianco Cassero. The glass mosaic is called “White Ice Cube” and is used as a deco column in the shower and surrounds the drop-in tub. Finally, the flooring is a 9x36 Coastwood Malibu wood plank tile.

A large master bathroom that exudes glamor and edge. For this bathroom, we adorned the space with a large floating Alderwood vanity consisting of a gorgeous cherry wood finish, large crystal knobs, LED lights, and a mini bar and coffee station.
We made sure to keep a traditional glam look while adding in artistic features such as the creatively shaped entryway, dramatic black accent walls, and intricately designed shower niche.
Other features include a large crystal chandelier, porcelain tiled shower, and subtle recessed lights.
Home located in Glenview, Chicago. Designed by Chi Renovation & Design who serve Chicago and it's surrounding suburbs, with an emphasis on the North Side and North Shore. You'll find their work from the Loop through Lincoln Park, Skokie, Wilmette, and all of the way up to Lake Forest.
For more about Chi Renovation & Design, click here: https://www.chirenovation.com/
To learn more about this project, click here: https://www.chirenovation.com/portfolio/glenview-master-bathroom-remodeling/#bath-renovation

The 2nd floor hall bath is a charming Craftsman showpiece. The attention to detail is highlighted through the white scroll tile backsplash, wood wainscot, chair rail and wood framed mirror. The green subway tile shower tub surround is the focal point of the room, while the white hex tile with black grout is a timeless throwback to the Arts & Crafts period.

Mid-sized minimalist master beige tile, gray tile and porcelain tile porcelain tile bathroom photo in San Diego with a one-piece toilet, gray walls and an undermount sink

We created this beautiful accessible bathroom in Carlsbad to give our client a more functional space. We designed this unique bath, specific to the client's specifications to make it more wheel chair accessible. Features such as the roll in shower, roll up vanity and the ability to use her chair for flexibility over the fixed wall mounted seat allow her to be more independent in this bathroom. Safety was another significant factor for the room. We added support bars in all areas and with maximum flexibility to allow the client to perform all bathing functions independently, and all were positioned after carefully recreating her movements. We met the objectives of functionality and safety without compromising beauty in this aging in place bathroom. Travertine-look porcelain tile was used in a large format on the shower walls to minimize grout lines and maximize ease of maintenance. A crema marfil marble mosaic in an elongated hex pattern was used in the shower room for it’s beauty and flexibility in sloped shower. A custom cabinet was made to the height ideal for our client’s use of the sink and a protective panel placed over the pea trap.
Inspiration for a mid-sized modern 3/4 gray tile and porcelain tile porcelain tile and gray floor bathroom remodel in San Francisco with gray cabinets, a one-piece toilet, gray walls, an undermount sink, quartz countertops, a hinged shower door and gray countertops

Master bath redesign in Plano TX by USI Design & Remodeling.
Example of a huge classic master beige tile and porcelain tile ceramic tile bathroom design in Dallas with beige cabinets, beige walls, an undermount sink and marble countertops
Example of a huge classic master beige tile and porcelain tile ceramic tile bathroom design in Dallas with beige cabinets, beige walls, an undermount sink and marble countertops

Architect: AToM
Interior Design: d KISER
Contractor: d KISER
d KISER worked with the architect and homeowner to make material selections as well as designing the custom cabinetry. d KISER was also the cabinet manufacturer.
Photography: Colin Conces

Introducing the Courtyard Collection at Sonoma, located near Ballantyne in Charlotte. These 51 single-family homes are situated with a unique twist, and are ideal for people looking for the lifestyle of a townhouse or condo, without shared walls. Lawn maintenance is included! All homes include kitchens with granite counters and stainless steel appliances, plus attached 2-car garages. Our 3 model homes are open daily! Schools are Elon Park Elementary, Community House Middle, Ardrey Kell High. The Hanna is a 2-story home which has everything you need on the first floor, including a Kitchen with an island and separate pantry, open Family/Dining room with an optional Fireplace, and the laundry room tucked away. Upstairs is a spacious Owner's Suite with large walk-in closet, double sinks, garden tub and separate large shower. You may change this to include a large tiled walk-in shower with bench seat and separate linen closet. There are also 3 secondary bedrooms with a full bath with double sinks.

Shale bathroom vanity with large recessed medicine cabinet for storage. Clean Iconic White quartz counter top and wood tile plank flooring.
Photos by VLG Photography

Andrea Calo
Drop-in bathtub - large mediterranean master beige tile and porcelain tile porcelain tile and beige floor drop-in bathtub idea in Austin with a vessel sink, shaker cabinets, dark wood cabinets, beige walls and granite countertops
Drop-in bathtub - large mediterranean master beige tile and porcelain tile porcelain tile and beige floor drop-in bathtub idea in Austin with a vessel sink, shaker cabinets, dark wood cabinets, beige walls and granite countertops

Master bathroom - clean, modern and perfect for starting a new day. Great details make this a special space, including the wood look porcelain tile flooring contrasted with gray cabinets and walls and the gorgeous Caesarstone Raven Quartz countertops for more contrast. The drop in tub has the same Caesarstone Raven deck as does the shower seat. The shower walls, along with the tub surround are 12 x 24 porcelain tile. Finishing the look, we have the same tile in the shower floor, in a smaller mosaic pattern. Great look for this master bathroom.

Bathroom - large modern master white tile and porcelain tile porcelain tile and white floor bathroom idea in DC Metro with shaker cabinets, brown cabinets, a two-piece toilet, white walls, an undermount sink, quartz countertops, a hinged shower door and white countertops

This Master Suite while being spacious, was poorly planned in the beginning. Master Bathroom and Walk-in Closet were small relative to the Bedroom size. Bathroom, being a maze of turns, offered a poor traffic flow. It only had basic fixtures and was never decorated to look like a living space. Geometry of the Bedroom (long and stretched) allowed to use some of its' space to build two Walk-in Closets while the original walk-in closet space was added to adjacent Bathroom. New Master Bathroom layout has changed dramatically (walls, door, and fixtures moved). The new space was carefully planned for two people using it at once with no sacrifice to the comfort. New shower is huge. It stretches wall-to-wall and has a full length bench with granite top. Frame-less glass enclosure partially sits on the tub platform (it is a drop-in tub). Tiles on the walls and on the floor are of the same collection. Elegant, time-less, neutral - something you would enjoy for years. This selection leaves no boundaries on the decor. Beautiful open shelf vanity cabinet was actually made by the Home Owners! They both were actively involved into the process of creating their new oasis. New Master Suite has two separate Walk-in Closets. Linen closet which used to be a part of the Bathroom, is now accessible from the hallway. Master Bedroom, still big, looks stunning. It reflects taste and life style of the Home Owners and blends in with the overall style of the House. Some of the furniture in the Bedroom was also made by the Home Owners.

Mid-sized transitional master white tile and porcelain tile light wood floor and beige floor bathroom photo in Chicago with recessed-panel cabinets, white cabinets, a two-piece toilet, a drop-in sink, soapstone countertops and gray walls
Porcelain Tile Bath Ideas

We removed the long wall of mirrors and moved the tub into the empty space at the left end of the vanity. We replaced the carpet with a beautiful and durable Luxury Vinyl Plank. We simply refaced the double vanity with a shaker style.
1







