Bath Ideas
Refine by:
Budget
Sort by:Popular Today
1 - 20 of 66 photos
Item 1 of 3

Renovation of a master bath suite, dressing room and laundry room in a log cabin farm house. Project involved expanding the space to almost three times the original square footage, which resulted in the attractive exterior rock wall becoming a feature interior wall in the bathroom, accenting the stunning copper soaking bathtub.
A two tone brick floor in a herringbone pattern compliments the variations of color on the interior rock and log walls. A large picture window near the copper bathtub allows for an unrestricted view to the farmland. The walk in shower walls are porcelain tiles and the floor and seat in the shower are finished with tumbled glass mosaic penny tile. His and hers vanities feature soapstone counters and open shelving for storage.
Concrete framed mirrors are set above each vanity and the hand blown glass and concrete pendants compliment one another.
Interior Design & Photo ©Suzanne MacCrone Rogers
Architectural Design - Robert C. Beeland, AIA, NCARB
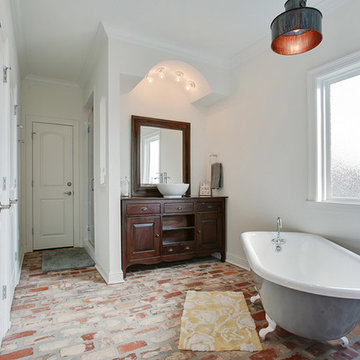
Freestanding bathtub - large traditional master brick floor freestanding bathtub idea in New Orleans with a vessel sink, furniture-like cabinets, dark wood cabinets, wood countertops and white walls
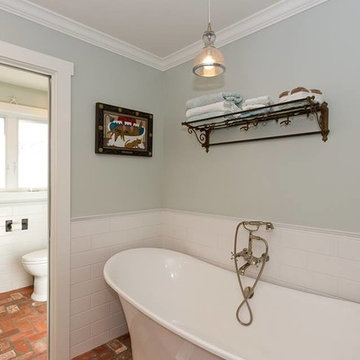
Example of a large transitional master white tile and ceramic tile brick floor and red floor bathroom design in Orange County with beaded inset cabinets, gray cabinets, a one-piece toilet, gray walls, a vessel sink, marble countertops, a hinged shower door and gray countertops
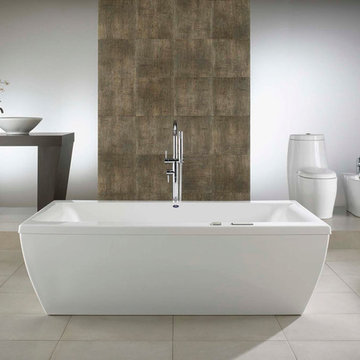
Large trendy master gray tile and matchstick tile brick floor bathroom photo in New York with white walls
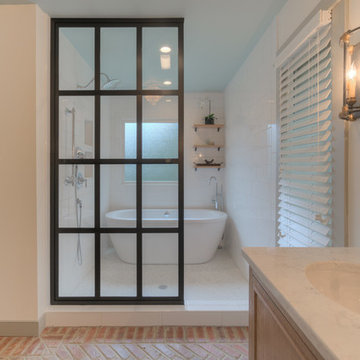
Sean Shannon Photography
Bathroom - mid-sized transitional master brick floor bathroom idea in DC Metro with recessed-panel cabinets, light wood cabinets, a one-piece toilet, white walls and an undermount sink
Bathroom - mid-sized transitional master brick floor bathroom idea in DC Metro with recessed-panel cabinets, light wood cabinets, a one-piece toilet, white walls and an undermount sink
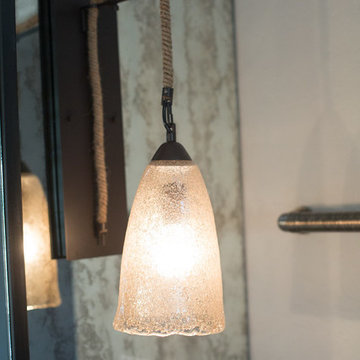
Plain Jane Photography
Example of a large mountain style master gray tile and stone slab brick floor and gray floor bathroom design in Phoenix with shaker cabinets, distressed cabinets, a one-piece toilet, gray walls, a vessel sink, soapstone countertops and a hinged shower door
Example of a large mountain style master gray tile and stone slab brick floor and gray floor bathroom design in Phoenix with shaker cabinets, distressed cabinets, a one-piece toilet, gray walls, a vessel sink, soapstone countertops and a hinged shower door
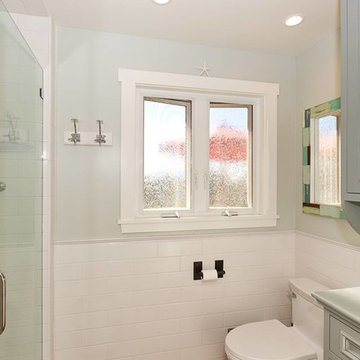
Bathroom - large transitional master white tile and ceramic tile brick floor and red floor bathroom idea in Orange County with beaded inset cabinets, gray cabinets, a one-piece toilet, gray walls, a vessel sink, marble countertops, a hinged shower door and gray countertops
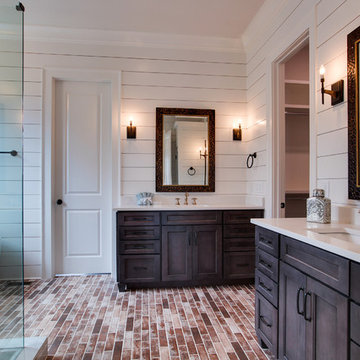
Bathroom - farmhouse brick floor bathroom idea in Nashville with quartz countertops and a hinged shower door
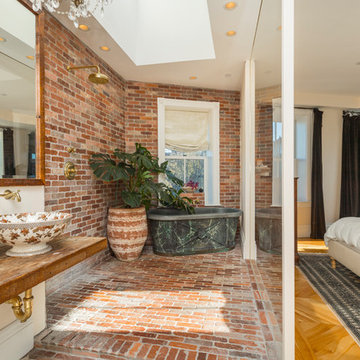
Inspiration for a farmhouse 3/4 brick floor and brown floor bathroom remodel in Boston with white walls, a vessel sink, wood countertops and brown countertops
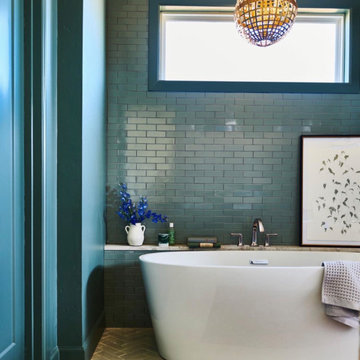
Incorporating earthy-toned thin brick on the floor and grey subway tile on the walls bathes this Master Bathroom in lavish luxury.
DESIGN
High Street Homes
PHOTOS
Jen Morley Burner
Tile Shown: Glazed Thin Brick in Silk, 2x6 in Driftwood, 3" Hexagon in Iron Ore
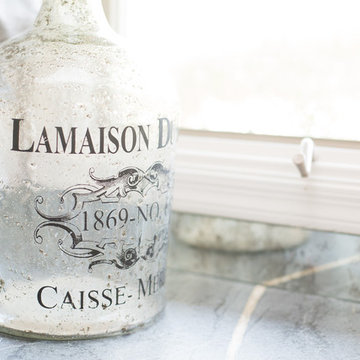
Plain Jane Photography
Large mountain style master gray tile and stone slab brick floor and gray floor bathroom photo in Phoenix with shaker cabinets, distressed cabinets, a one-piece toilet, gray walls, a vessel sink, soapstone countertops and a hinged shower door
Large mountain style master gray tile and stone slab brick floor and gray floor bathroom photo in Phoenix with shaker cabinets, distressed cabinets, a one-piece toilet, gray walls, a vessel sink, soapstone countertops and a hinged shower door
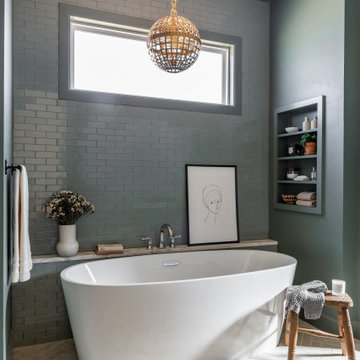
Dip your toes into transitional bathroom design by using a neutral textured thin brick on the floor and cool grey subway tile to surround your tub.
DESIGN
High Street Homes
PHOTOS
Jen Morley Burner
Tile Shown: Glazed Thin Brick in Silk, 2x6 in Driftwood, 3" Hexagon in Iron Ore
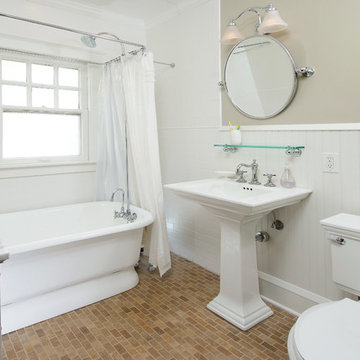
kohler sinks and a restored origanial claw foot tub
Inspiration for a victorian white tile and subway tile brick floor bathroom remodel in Cleveland with a pedestal sink
Inspiration for a victorian white tile and subway tile brick floor bathroom remodel in Cleveland with a pedestal sink
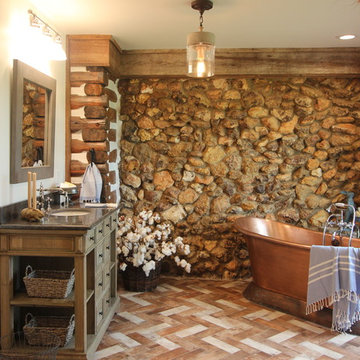
Renovation of a master bath suite, dressing room and laundry room in a log cabin farm house. Project involved expanding the space to almost three times the original square footage, which resulted in the attractive exterior rock wall becoming a feature interior wall in the bathroom, accenting the stunning copper soaking bathtub.
A two tone brick floor in a herringbone pattern compliments the variations of color on the interior rock and log walls. A large picture window near the copper bathtub allows for an unrestricted view to the farmland. The walk in shower walls are porcelain tiles and the floor and seat in the shower are finished with tumbled glass mosaic penny tile. His and hers vanities feature soapstone counters and open shelving for storage.
Concrete framed mirrors are set above each vanity and the hand blown glass and concrete pendants compliment one another.
Interior Design & Photo ©Suzanne MacCrone Rogers
Architectural Design - Robert C. Beeland, AIA, NCARB
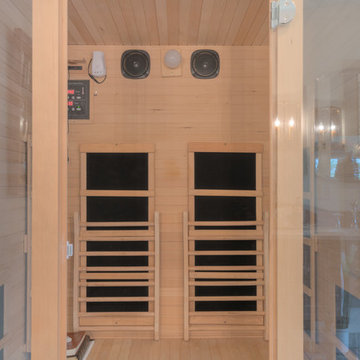
Sean Shannon Photography
Inspiration for a mid-sized timeless master brick floor bathroom remodel in DC Metro with recessed-panel cabinets, light wood cabinets, a one-piece toilet, white walls and an undermount sink
Inspiration for a mid-sized timeless master brick floor bathroom remodel in DC Metro with recessed-panel cabinets, light wood cabinets, a one-piece toilet, white walls and an undermount sink
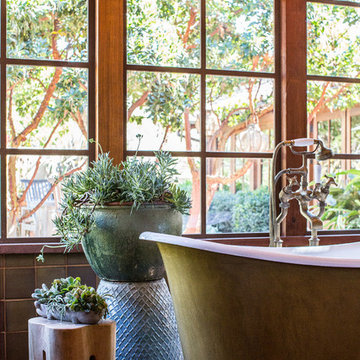
James Hall Photography
Inspiration for a large rustic master ceramic tile brick floor freestanding bathtub remodel in San Francisco
Inspiration for a large rustic master ceramic tile brick floor freestanding bathtub remodel in San Francisco
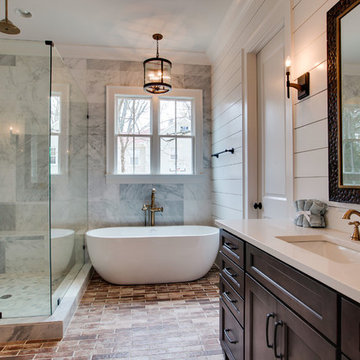
Inspiration for a farmhouse brick floor bathroom remodel in Nashville with quartz countertops and a hinged shower door
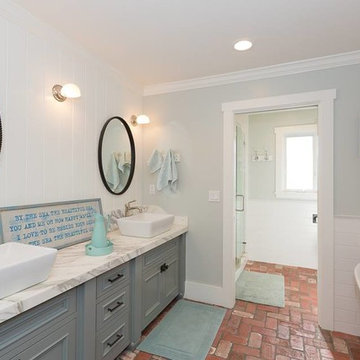
Large transitional master white tile and ceramic tile brick floor and red floor bathroom photo in Orange County with beaded inset cabinets, gray cabinets, a one-piece toilet, gray walls, a vessel sink, marble countertops, a hinged shower door and gray countertops
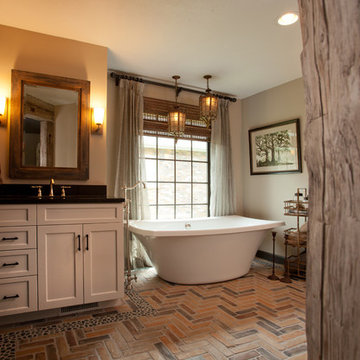
Dan Rockafello
Mid-sized mountain style master brick floor freestanding bathtub photo in Other with shaker cabinets, white cabinets, beige walls and an undermount sink
Mid-sized mountain style master brick floor freestanding bathtub photo in Other with shaker cabinets, white cabinets, beige walls and an undermount sink
Bath Ideas
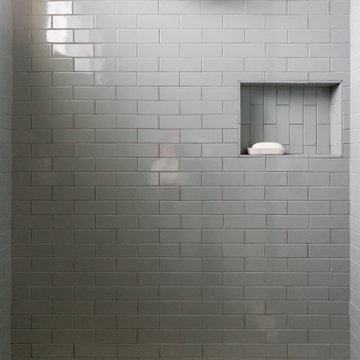
Using a glossy grey shower subway tile in your bathroom relaxes the senses making for an everyday getaway in your own home.
DESIGN
High Street Homes
PHOTOS
Jen Morley Burner
Tile Shown: Glazed Thin Brick in Silk, 2x6 in Driftwood, 3" Hexagon in Iron Ore
1







