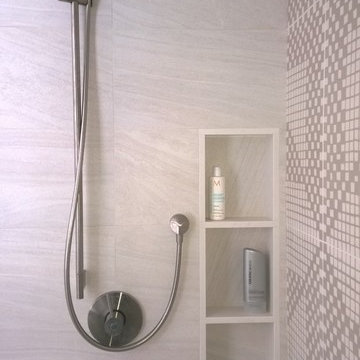Bath Ideas
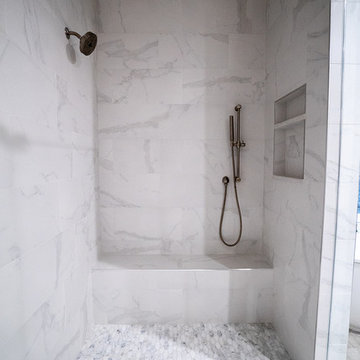
Bathroom - mid-sized contemporary master gray tile and porcelain tile porcelain tile and gray floor bathroom idea in Atlanta with furniture-like cabinets, black cabinets, a one-piece toilet, gray walls, an undermount sink, marble countertops, a hinged shower door and white countertops
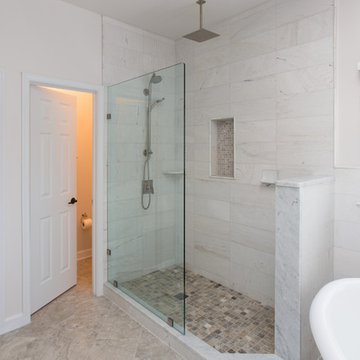
Transitional master bathroom photo in DC Metro with shaker cabinets, white cabinets, an undermount sink and marble countertops
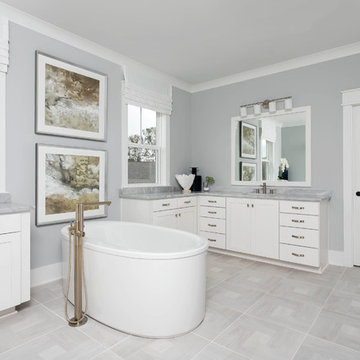
Photographed by Colin Voigt
Example of a large transitional master gray tile and marble tile porcelain tile and gray floor freestanding bathtub design in Charleston with shaker cabinets, white cabinets, gray walls, an undermount sink, quartzite countertops, a hinged shower door and gray countertops
Example of a large transitional master gray tile and marble tile porcelain tile and gray floor freestanding bathtub design in Charleston with shaker cabinets, white cabinets, gray walls, an undermount sink, quartzite countertops, a hinged shower door and gray countertops
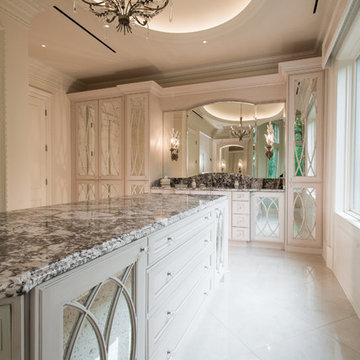
Bathroom - contemporary master bathroom idea in Other with recessed-panel cabinets, white cabinets, white walls, marble countertops and a hinged shower door

In this 90's cape cod home, we used the space from an overly large bedroom, an oddly deep but narrow closet and the existing garden-tub focused master bath with two dormers, to create a master suite trio that was perfectly proportioned to the client's needs. They wanted a much larger closet but also wanted a large dual shower, and a better-proportioned tub. We stuck with pedestal sinks but upgraded them to large recessed medicine cabinets, vintage styled. And they loved the idea of a concrete floor and large stone walls with low maintenance. For the walls, we brought in a European product that is new for the U.S. - Porcelain Panels that are an eye-popping 5.5 ft. x 10.5 ft. We used a 2ft x 4ft concrete-look porcelain tile for the floor. This bathroom has a mix of low and high ceilings, but a functional arrangement instead of the dreaded “vault-for-no-purpose-bathroom”. We used 8.5 ft ceiling areas for both the shower and the vanity’s producing a symmetry about the toilet room door. The right runner-rug in the center of this bath (not shown yet unfortunately), completes the functional layout, and will look pretty good too.
Of course, no design is close to finished without plenty of well thought out light. The bathroom uses all low-heat, high lumen, LED, 7” low profile surface mounting lighting (whoa that’s a mouthful- but, lighting is critical!). Two 7” LED fixtures light up the shower and the tub and we added two heat lamps for this open shower design. The shower also has a super-quiet moisture-exhaust fan. The customized (ikea) closet has the same lighting and the vanity space has both flanking and overhead LED lighting at 3500K temperature. Natural Light? Yes, and lot’s of it. On the second floor facing the woods, we added custom-sized operable casement windows in the shower, and custom antiqued expansive 4-lite doors on both the toilet room door and the main bath entry which is also a pocket door with a transom over it. We incorporated the trim style: fluted trims and door pediments, that was already throughout the home into these spaces, and we blended vintage and classic elements using modern proportions & patterns along with mix of metal finishes that were in tonal agreement with a simple color scheme. We added teak shower shelves and custom antiqued pine doors, adding these natural wood accents for that subtle warm contrast – and we presented!
Oh btw – we also matched the expansive doors we put in the master bath, on the front entry door, and added some gas lanterns on either side. We also replaced all the carpet in the home and upgraded their stairs with metal balusters and new handrails and coloring.
This client couple, they’re in love again!
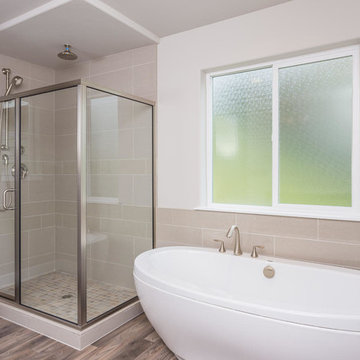
DMD real estate photography
Inspiration for a craftsman freestanding bathtub remodel in Other
Inspiration for a craftsman freestanding bathtub remodel in Other
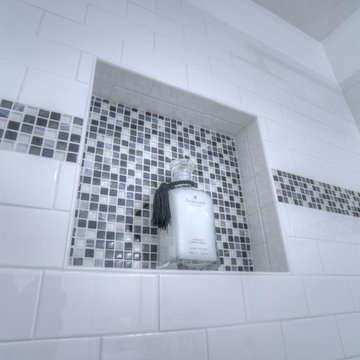
Inspiration for a timeless 3/4 white tile and subway tile white floor bathroom remodel in Other with shaker cabinets, white cabinets, a two-piece toilet, white walls, a vessel sink and marble countertops
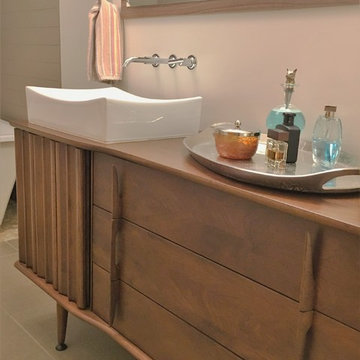
Beautiful midcentury master bathroom designed to fit the architecture of this truly midcentury modern home.
Example of a mid-sized mid-century modern master freestanding bathtub design in Other with a vessel sink
Example of a mid-sized mid-century modern master freestanding bathtub design in Other with a vessel sink
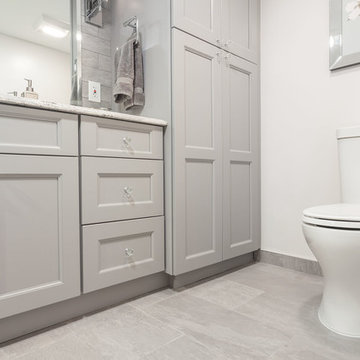
Photographer: Berkay Demirkan
Bathroom - large transitional master gray tile and porcelain tile porcelain tile and gray floor bathroom idea in DC Metro with shaker cabinets, gray cabinets, a two-piece toilet, gray walls, an undermount sink, granite countertops, a hinged shower door and white countertops
Bathroom - large transitional master gray tile and porcelain tile porcelain tile and gray floor bathroom idea in DC Metro with shaker cabinets, gray cabinets, a two-piece toilet, gray walls, an undermount sink, granite countertops, a hinged shower door and white countertops
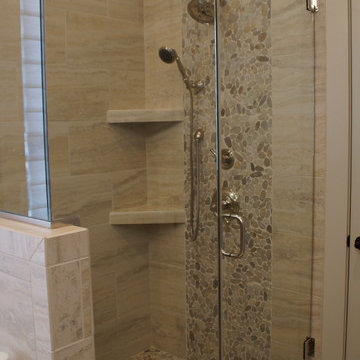
Emser Tile: RIVERA PEBBLES™ - FLAT PEBBLES in
CREAM
Bathroom - mid-sized transitional master beige tile and stone tile travertine floor bathroom idea in Kansas City with recessed-panel cabinets, white cabinets, a one-piece toilet, blue walls, an undermount sink and granite countertops
Bathroom - mid-sized transitional master beige tile and stone tile travertine floor bathroom idea in Kansas City with recessed-panel cabinets, white cabinets, a one-piece toilet, blue walls, an undermount sink and granite countertops
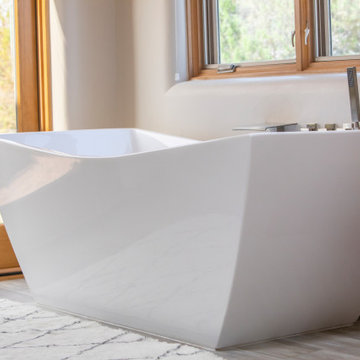
Trendy bathroom design in a southwestern home in Santa Fe - Houzz
Example of a large minimalist master beige tile wood-look tile floor, gray floor, double-sink and wood ceiling bathroom design in Albuquerque with flat-panel cabinets, gray cabinets, a one-piece toilet, beige walls, a pedestal sink, quartz countertops, a hinged shower door, white countertops and a floating vanity
Example of a large minimalist master beige tile wood-look tile floor, gray floor, double-sink and wood ceiling bathroom design in Albuquerque with flat-panel cabinets, gray cabinets, a one-piece toilet, beige walls, a pedestal sink, quartz countertops, a hinged shower door, white countertops and a floating vanity
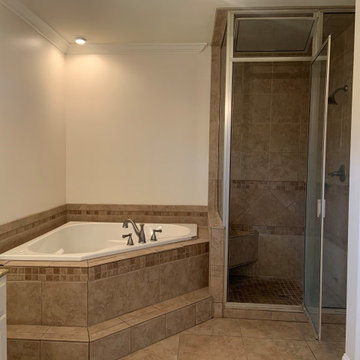
Inspiration for a beige tile and porcelain tile pebble tile floor bathroom remodel in New Orleans with a niche
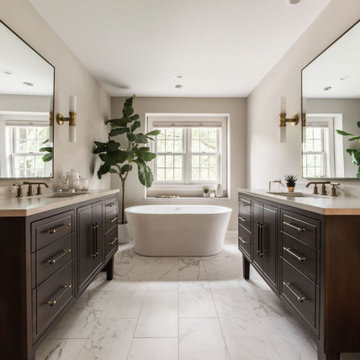
Example of a large transitional master white tile and porcelain tile ceramic tile and white floor bathroom design in Chicago with flat-panel cabinets, dark wood cabinets, gray walls, a drop-in sink, quartzite countertops, a hinged shower door and multicolored countertops
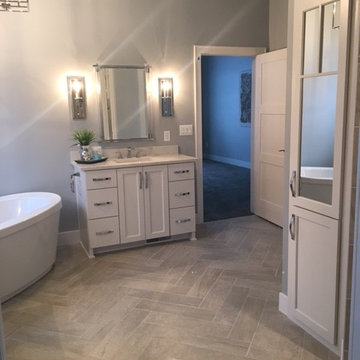
Lighting, Mirror, Accent Pieces: Inspired Spaces
Tub & Sink: Gerhard's Kitchen & Bath
Flooring: Inspired Spaces
Mid-sized transitional master gray floor and porcelain tile bathroom photo in Milwaukee with white cabinets, gray walls, granite countertops, shaker cabinets and an undermount sink
Mid-sized transitional master gray floor and porcelain tile bathroom photo in Milwaukee with white cabinets, gray walls, granite countertops, shaker cabinets and an undermount sink
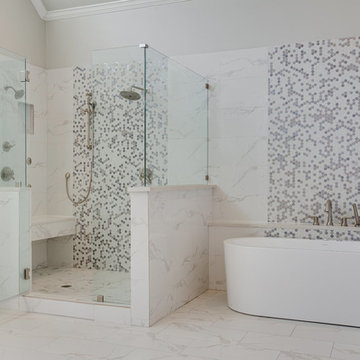
Jon Hohman
Inspiration for a large transitional master white tile and porcelain tile porcelain tile and white floor bathroom remodel in Dallas with shaker cabinets, gray cabinets, quartz countertops, a hinged shower door and white countertops
Inspiration for a large transitional master white tile and porcelain tile porcelain tile and white floor bathroom remodel in Dallas with shaker cabinets, gray cabinets, quartz countertops, a hinged shower door and white countertops
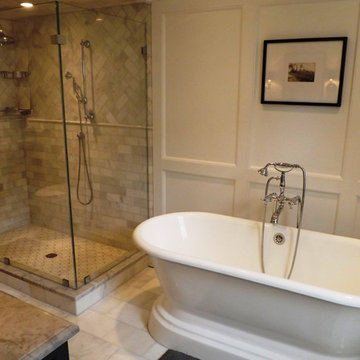
Here is another view of our NY master bathroom remodel. This view shows the opposite wall with the board and batten style walls continued decorating the room. A large free standing soaking tub sits next to the glass wall of a large shower. The shower is decorated in 2 different wall patterns with stone tiles for a distinctive look.
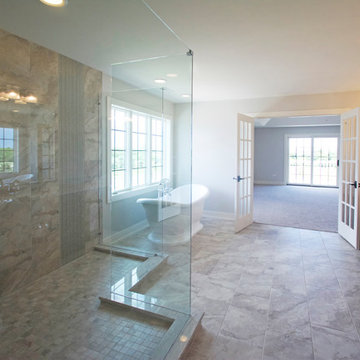
Example of a large transitional master beige tile and travertine tile travertine floor and beige floor bathroom design in Chicago with shaker cabinets, dark wood cabinets, white walls and an undermount sink
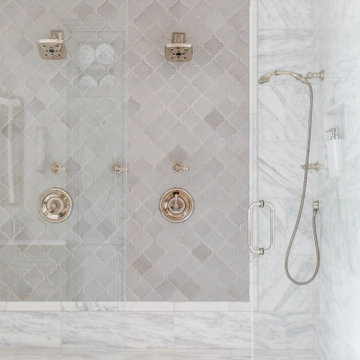
Example of a tuscan limestone floor, double-sink and coffered ceiling bathroom design in Phoenix with recessed-panel cabinets, blue cabinets, marble countertops, a hinged shower door and a built-in vanity
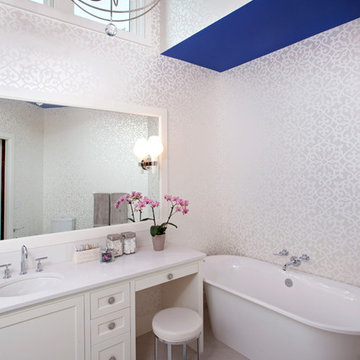
Builder: John Kraemer & Sons | Architecture: Sharratt Design | Interior Design: Engler Studio | Photography: Landmark Photography
Example of a transitional porcelain tile freestanding bathtub design in Minneapolis with an undermount sink, white cabinets, quartzite countertops and shaker cabinets
Example of a transitional porcelain tile freestanding bathtub design in Minneapolis with an undermount sink, white cabinets, quartzite countertops and shaker cabinets
Bath Ideas
1152








