Bath with a Wall-Mount Toilet Ideas
Sort by:Popular Today
1 - 20 of 1,607 photos
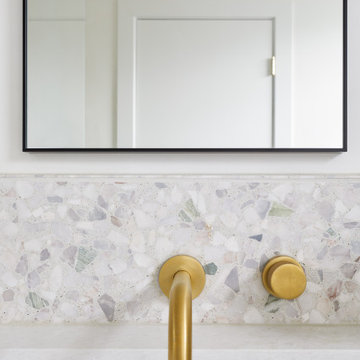
This Willow Glen Eichler had undergone an 80s renovation that sadly didn't take the midcentury modern architecture into consideration. We converted both bathrooms back to a midcentury modern style with an infusion of Japandi elements. We borrowed space from the master bedroom to make the master ensuite a luxurious curbless wet room with soaking tub and Japanese tiles.
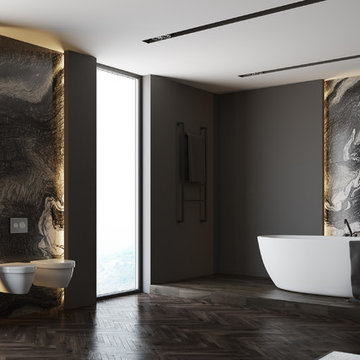
Ultra modern minimalist bathroom design incorporates all the elements of nature materials such as marble walls, warm color tone hardwood floors, recessed relaxed lighting and floor to ceiling luminous glass to let the outdoor in.
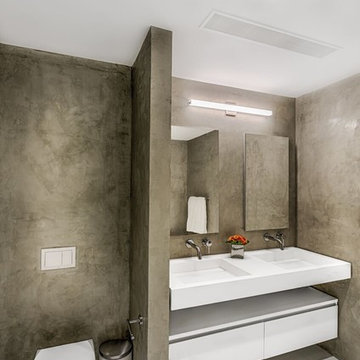
Gray walls in the bathroom blends fine with the white ceiling and cabinets. A wall mounted lighting makes the white cabinets, toilet, and undermount sink stand out from the background the cement floor and dark walls.
The soft lighting adds some shine to the entire interior of the bathroom. Thanks to the sparkling surfaces of the cabinets and walls, the bathroom always looks light and welcoming.
Try the high-quality interior design service from the leading NYC design studio and turn your home interior into a jewel of the city of New York!

Bathroom - mid-sized contemporary master beige tile and porcelain tile porcelain tile and beige floor bathroom idea in DC Metro with flat-panel cabinets, white cabinets, a wall-mount toilet, beige walls, a wall-mount sink, solid surface countertops and white countertops
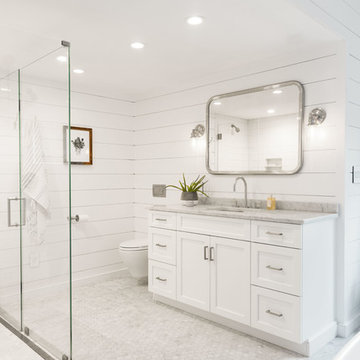
Tamara Flanagan
Bathroom - mid-sized farmhouse master bathroom idea in Other with shaker cabinets, a wall-mount toilet and a hinged shower door
Bathroom - mid-sized farmhouse master bathroom idea in Other with shaker cabinets, a wall-mount toilet and a hinged shower door
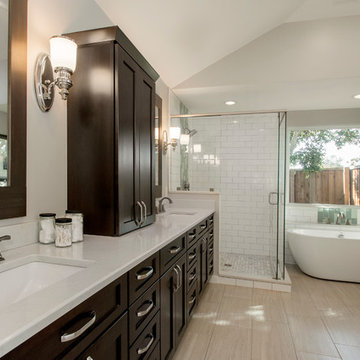
This master bathroom got a full makeover! The atrium style glass and awkward layout was transformed into a spa-like space. The space now feels twice as large even with a double vanity with tons of storage and a large corner shower and free standing tub. Design by Hatfield Builders & Remodelers | Photography by Versatile Imaging
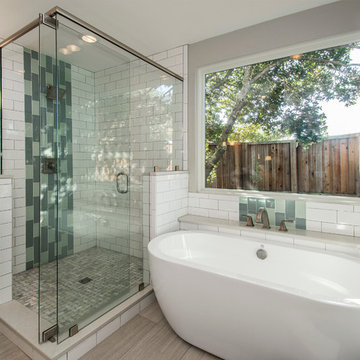
This master bathroom got a full makeover! The atrium style glass and awkward layout was transformed into a spa-like space. The space now feels twice as large even with a double vanity with tons of storage and a large corner shower and free standing tub. Design by Hatfield Builders & Remodelers | Photography by Versatile Imaging
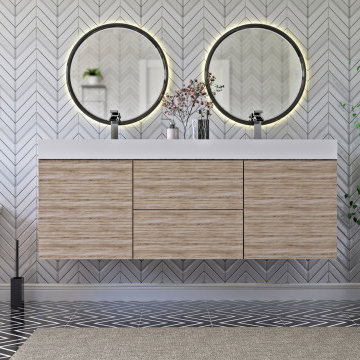
Our Scandinavian bathroom.. you can also see the video of this design
https://www.youtube.com/watch?v=vS1A8XAGUYU
for more information and contacts, please visit our website.
www.mscreationandmore.com/services
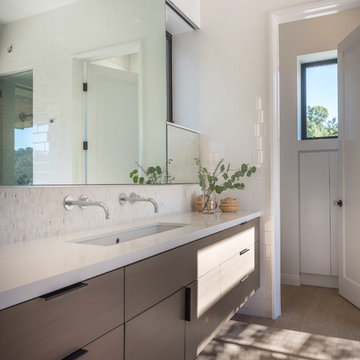
Paul Schefz
Example of a mid-sized trendy master gray tile and subway tile porcelain tile and gray floor bathroom design in Los Angeles with flat-panel cabinets, gray cabinets, a wall-mount toilet, gray walls, an undermount sink, quartz countertops and a hinged shower door
Example of a mid-sized trendy master gray tile and subway tile porcelain tile and gray floor bathroom design in Los Angeles with flat-panel cabinets, gray cabinets, a wall-mount toilet, gray walls, an undermount sink, quartz countertops and a hinged shower door
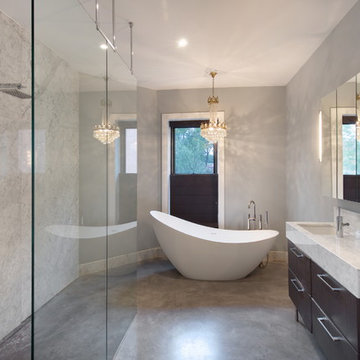
This Dutch Renaissance Revival style Brownstone located in a historic district of the Crown heights neighborhood of Brooklyn was built in 1899. The brownstone was converted to a boarding house in the 1950’s and experienced many years of neglect which made much of the interior detailing unsalvageable with the exception of the stairwell. Therefore the new owners decided to gut renovate the majority of the home, converting it into a four family home. The bottom two units are owner occupied, the design of each includes common elements yet also reflects the style of each owner. Both units have modern kitchens with new high end appliances and stone countertops. They both have had the original wood paneling restored or repaired and both feature large open bathrooms with freestanding tubs, marble slab walls and radiant heated concrete floors. The garden apartment features an open living/dining area that flows through the kitchen to get to the outdoor space. In the kitchen and living room feature large steel French doors which serve to bring the outdoors in. The garden was fully renovated and features a deck with a pergola. Other unique features of this apartment include a modern custom crown molding, a bright geometric tiled fireplace and the labyrinth wallpaper in the powder room. The upper two floors were designed as rental units and feature open kitchens/living areas, exposed brick walls and white subway tiled bathrooms.
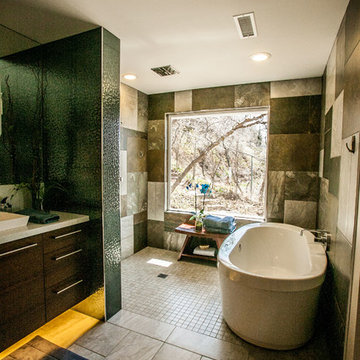
Inspiration for a mid-sized contemporary master gray tile and porcelain tile porcelain tile bathroom remodel in Salt Lake City with a trough sink, flat-panel cabinets, dark wood cabinets, quartz countertops, a wall-mount toilet and gray walls
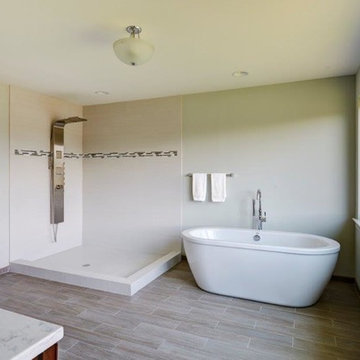
Mid-sized trendy master beige tile, blue tile, brown tile, gray tile, white tile and porcelain tile porcelain tile and brown floor bathroom photo in Baltimore with recessed-panel cabinets, medium tone wood cabinets, a wall-mount toilet, white walls, an undermount sink and granite countertops
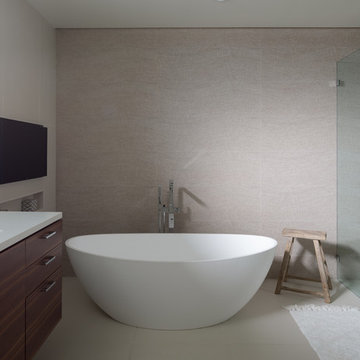
The master bathroom was excavated into the crawlspace hillside behind the house. A Badeloft vessel tub with Graff tub filler faces a built-in TV. Swirling textured tile wall supports a new shower enclosure.
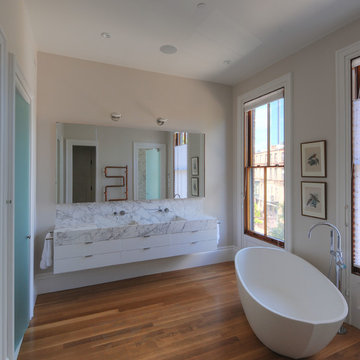
Marble Shower
Inspiration for a mid-sized modern master light wood floor bathroom remodel in Boston with flat-panel cabinets, white cabinets, a wall-mount toilet, gray walls, an integrated sink and marble countertops
Inspiration for a mid-sized modern master light wood floor bathroom remodel in Boston with flat-panel cabinets, white cabinets, a wall-mount toilet, gray walls, an integrated sink and marble countertops

Mid-sized 1950s master black and white tile and slate tile porcelain tile, black floor and double-sink bathroom photo in Austin with flat-panel cabinets, medium tone wood cabinets, a wall-mount toilet, white walls, an undermount sink, quartz countertops, a hinged shower door, white countertops and a built-in vanity

photos by Pedro Marti
This large light-filled open loft in the Tribeca neighborhood of New York City was purchased by a growing family to make into their family home. The loft, previously a lighting showroom, had been converted for residential use with the standard amenities but was entirely open and therefore needed to be reconfigured. One of the best attributes of this particular loft is its extremely large windows situated on all four sides due to the locations of neighboring buildings. This unusual condition allowed much of the rear of the space to be divided into 3 bedrooms/3 bathrooms, all of which had ample windows. The kitchen and the utilities were moved to the center of the space as they did not require as much natural lighting, leaving the entire front of the loft as an open dining/living area. The overall space was given a more modern feel while emphasizing it’s industrial character. The original tin ceiling was preserved throughout the loft with all new lighting run in orderly conduit beneath it, much of which is exposed light bulbs. In a play on the ceiling material the main wall opposite the kitchen was clad in unfinished, distressed tin panels creating a focal point in the home. Traditional baseboards and door casings were thrown out in lieu of blackened steel angle throughout the loft. Blackened steel was also used in combination with glass panels to create an enclosure for the office at the end of the main corridor; this allowed the light from the large window in the office to pass though while creating a private yet open space to work. The master suite features a large open bath with a sculptural freestanding tub all clad in a serene beige tile that has the feel of concrete. The kids bath is a fun play of large cobalt blue hexagon tile on the floor and rear wall of the tub juxtaposed with a bright white subway tile on the remaining walls. The kitchen features a long wall of floor to ceiling white and navy cabinetry with an adjacent 15 foot island of which half is a table for casual dining. Other interesting features of the loft are the industrial ladder up to the small elevated play area in the living room, the navy cabinetry and antique mirror clad dining niche, and the wallpapered powder room with antique mirror and blackened steel accessories.
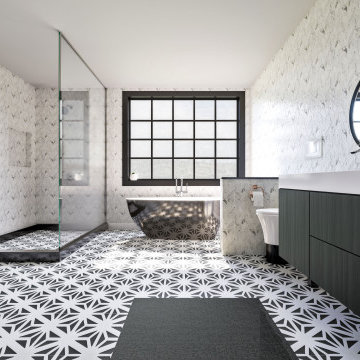
Our Scandinavian bathroom.. you can also see the video of this design
https://www.youtube.com/watch?v=vS1A8XAGUYU
for more information and contacts, please visit our website.
www.mscreationandmore.com/services
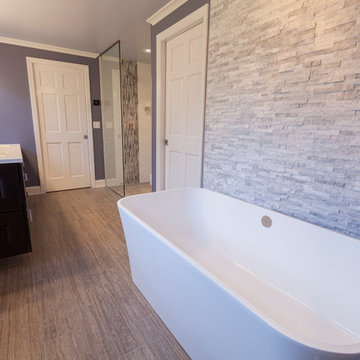
A long & narrow master bathroom & closet gets a stylish, sophisticated upgrade from designer Rachel Peterson of Simply Baths, Inc. The former bathroom & closet combination was dark and cluttered, lacking in personality and in great need of a refresh. Combining the homeowner's vision and Peterson's creative expertise, Simply Baths transformed the bathroom into a soothing transitional space that is both wonderfully luxurious and perfectly restrained.
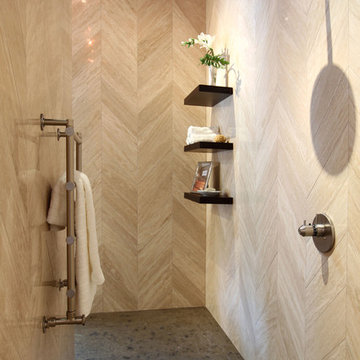
Bathroom - large transitional master beige tile and glass sheet concrete floor and gray floor bathroom idea in Los Angeles with furniture-like cabinets, dark wood cabinets, a wall-mount toilet, beige walls, an undermount sink and limestone countertops
Bath with a Wall-Mount Toilet Ideas
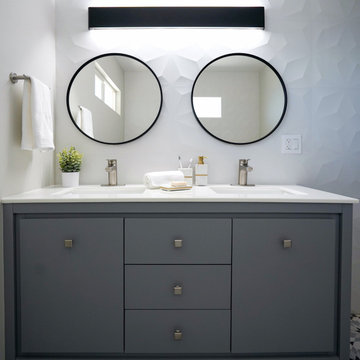
Light colors bathroom with freestanding bathtub and inclosure shower.
Example of a large trendy master white tile and porcelain tile porcelain tile, gray floor and double-sink bathroom design in Los Angeles with flat-panel cabinets, gray cabinets, a wall-mount toilet, white walls, an integrated sink, quartz countertops, a hinged shower door, white countertops and a built-in vanity
Example of a large trendy master white tile and porcelain tile porcelain tile, gray floor and double-sink bathroom design in Los Angeles with flat-panel cabinets, gray cabinets, a wall-mount toilet, white walls, an integrated sink, quartz countertops, a hinged shower door, white countertops and a built-in vanity
1





