Bath with a Hot Tub Ideas
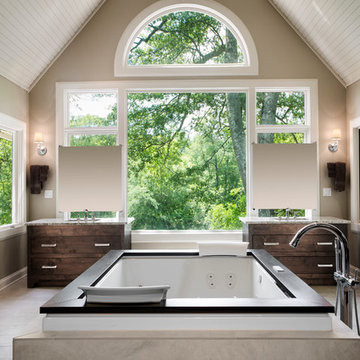
Huge eclectic master beige tile and ceramic tile ceramic tile double shower photo in Atlanta with an undermount sink, flat-panel cabinets, dark wood cabinets, granite countertops, a hot tub and beige walls
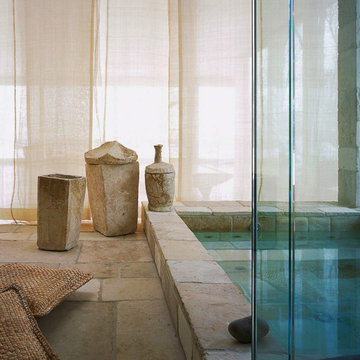
Donna Karan's Zen Spa-Bath in East Hampton New York.
Antique Biblical Stone covers all surfaces. Stone by Ancient Surfaces.
Example of a mid-sized asian master multicolored tile and stone tile limestone floor doorless shower design in New York with a trough sink, limestone countertops, a hot tub and multicolored walls
Example of a mid-sized asian master multicolored tile and stone tile limestone floor doorless shower design in New York with a trough sink, limestone countertops, a hot tub and multicolored walls

This Modern Spa Master Bathroom went through some major changes! A more contemporary look and wheelchair access is what the couple wanted. Pulling from Japanese design Morey Remodeling created a tranquil space with custom painted cabinetry and imported tile. Includes a new floating vanity with touch LED light medicine cabinets, Delta touch technology faucets and custom backsplash. The jacuzzi tub is the perfect addition to the roll in shower with multiple shower heads. Now the homeowners can age in place with a timeless and functional design. ADA compliant should incorporate features that aid in your day-to-day life without sacrificing visual aesthetic.
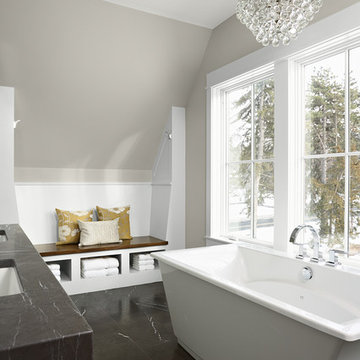
Build: Rocky DiGiacomo, DiGiacomo Homes
Interior Design: Gigi DiGiacomo, DiGiacomo Homes
Photo: Susan Gilmore
Large trendy master gray tile and ceramic tile marble floor corner shower photo in Minneapolis with open cabinets, gray cabinets, a hot tub, a one-piece toilet, gray walls, an undermount sink and marble countertops
Large trendy master gray tile and ceramic tile marble floor corner shower photo in Minneapolis with open cabinets, gray cabinets, a hot tub, a one-piece toilet, gray walls, an undermount sink and marble countertops
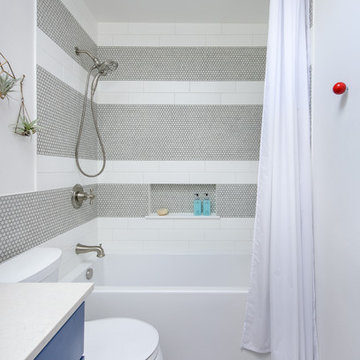
Janet Griswold
Small urban kids' white tile and porcelain tile porcelain tile and gray floor bathroom photo in Seattle with shaker cabinets, blue cabinets, a hot tub, white walls, an undermount sink and quartz countertops
Small urban kids' white tile and porcelain tile porcelain tile and gray floor bathroom photo in Seattle with shaker cabinets, blue cabinets, a hot tub, white walls, an undermount sink and quartz countertops
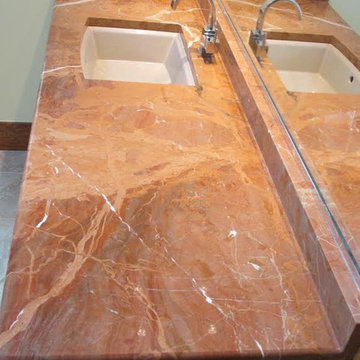
Example of a large classic master multicolored tile marble floor bathroom design in Philadelphia with marble countertops and a hot tub
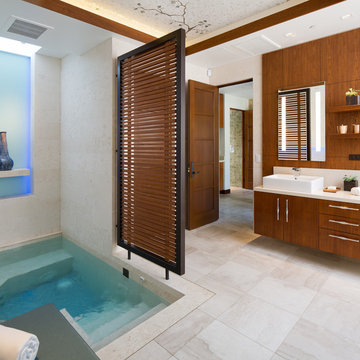
LED lighting, luxury bathroom, master bathroom, Rancho Santa Fe, relaxation, spa, stone, teak, tranquil
Island style beige floor bathroom photo in San Diego with flat-panel cabinets, a hot tub, a vessel sink and white countertops
Island style beige floor bathroom photo in San Diego with flat-panel cabinets, a hot tub, a vessel sink and white countertops
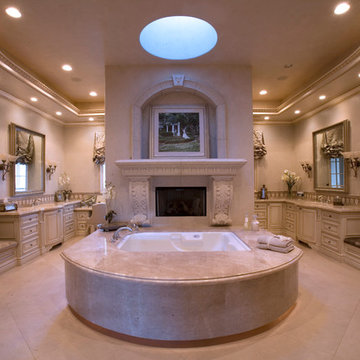
Example of a large tuscan master beige floor bathroom design in Las Vegas with raised-panel cabinets, white cabinets, a hot tub, brown walls and an undermount sink
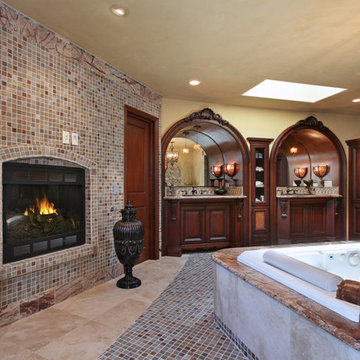
Designer: Ayeshah Toorani Morin, CMKBD
Cabinets: WoodMode
Jeri Koegel photography
Huge tuscan master multicolored tile and mosaic tile porcelain tile corner shower photo in Orange County with dark wood cabinets, a hot tub, beige walls, an undermount sink, granite countertops and raised-panel cabinets
Huge tuscan master multicolored tile and mosaic tile porcelain tile corner shower photo in Orange County with dark wood cabinets, a hot tub, beige walls, an undermount sink, granite countertops and raised-panel cabinets
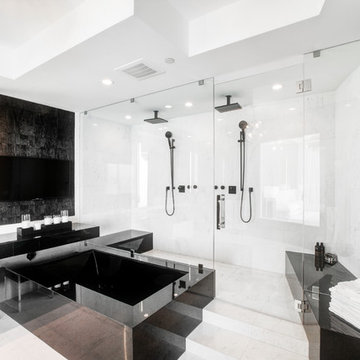
Double shower - contemporary master white tile white floor double shower idea in Miami with a hot tub, black walls, an integrated sink, a hinged shower door and black countertops
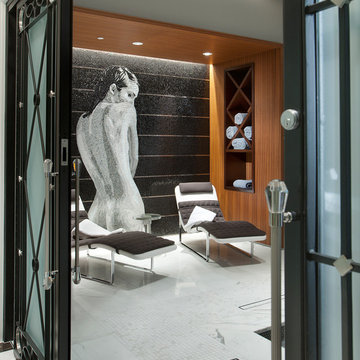
Dino Tonn
Example of a large trendy master stone tile marble floor bathroom design in Phoenix with flat-panel cabinets, medium tone wood cabinets, a hot tub and beige walls
Example of a large trendy master stone tile marble floor bathroom design in Phoenix with flat-panel cabinets, medium tone wood cabinets, a hot tub and beige walls

For this couple, planning to move back to their rambler home in Arlington after living overseas for few years, they were ready to get rid of clutter, clean up their grown-up kids’ boxes, and transform their home into their dream home for their golden years.
The old home included a box-like 8 feet x 10 feet kitchen, no family room, three small bedrooms and two back to back small bathrooms. The laundry room was located in a small dark space of the unfinished basement.
This home is located in a cul-de-sac, on an uphill lot, of a very secluded neighborhood with lots of new homes just being built around them.
The couple consulted an architectural firm in past but never were satisfied with the final plans. They approached Michael Nash Custom Kitchens hoping for fresh ideas.
The backyard and side yard are wooded and the existing structure was too close to building restriction lines. We developed design plans and applied for special permits to achieve our client’s goals.
The remodel includes a family room, sunroom, breakfast area, home office, large master bedroom suite, large walk-in closet, main level laundry room, lots of windows, front porch, back deck, and most important than all an elevator from lower to upper level given them and their close relative a necessary easier access.
The new plan added extra dimensions to this rambler on all four sides. Starting from the front, we excavated to allow a first level entrance, storage, and elevator room. Building just above it, is a 12 feet x 30 feet covered porch with a leading brick staircase. A contemporary cedar rail with horizontal stainless steel cable rail system on both the front porch and the back deck sets off this project from any others in area. A new foyer with double frosted stainless-steel door was added which contains the elevator.
The garage door was widened and a solid cedar door was installed to compliment the cedar siding.
The left side of this rambler was excavated to allow a storage off the garage and extension of one of the old bedrooms to be converted to a large master bedroom suite, master bathroom suite and walk-in closet.
We installed matching brick for a seam-less exterior look.
The entire house was furnished with new Italian imported highly custom stainless-steel windows and doors. We removed several brick and block structure walls to put doors and floor to ceiling windows.
A full walk in shower with barn style frameless glass doors, double vanities covered with selective stone, floor to ceiling porcelain tile make the master bathroom highly accessible.
The other two bedrooms were reconfigured with new closets, wider doorways, new wood floors and wider windows. Just outside of the bedroom, a new laundry room closet was a major upgrade.
A second HVAC system was added in the attic for all new areas.
The back side of the master bedroom was covered with floor to ceiling windows and a door to step into a new deck covered in trex and cable railing. This addition provides a view to wooded area of the home.
By excavating and leveling the backyard, we constructed a two story 15’x 40’ addition that provided the tall ceiling for the family room just adjacent to new deck, a breakfast area a few steps away from the remodeled kitchen. Upscale stainless-steel appliances, floor to ceiling white custom cabinetry and quartz counter top, and fun lighting improved this back section of the house with its increased lighting and available work space. Just below this addition, there is extra space for exercise and storage room. This room has a pair of sliding doors allowing more light inside.
The right elevation has a trapezoid shape addition with floor to ceiling windows and space used as a sunroom/in-home office. Wide plank wood floors were installed throughout the main level for continuity.
The hall bathroom was gutted and expanded to allow a new soaking tub and large vanity. The basement half bathroom was converted to a full bathroom, new flooring and lighting in the entire basement changed the purpose of the basement for entertainment and spending time with grandkids.
Off white and soft tone were used inside and out as the color schemes to make this rambler spacious and illuminated.
Final grade and landscaping, by adding a few trees, trimming the old cherry and walnut trees in backyard, saddling the yard, and a new concrete driveway and walkway made this home a unique and charming gem in the neighborhood.
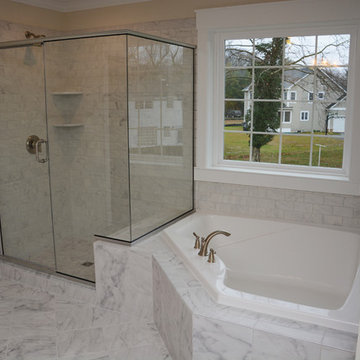
This is such a beautiful space! In this newly constructed home, we provided the cabinetry and countertop for this master bath. The cabinets are from Century in a Mission Expresso style with a dark granite counter.
Dan Krotz, Cabinet Discounters, Inc.
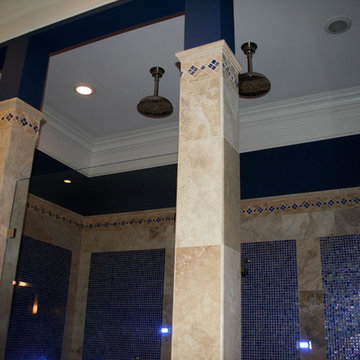
Double shower - large traditional master blue tile and stone tile travertine floor double shower idea in Atlanta with an undermount sink, raised-panel cabinets, dark wood cabinets, granite countertops, a hot tub, a one-piece toilet and blue walls
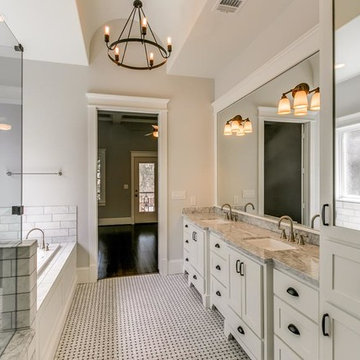
Master bath
Mid-sized arts and crafts master marble floor and white floor tub/shower combo photo in Houston with flat-panel cabinets, white cabinets, a hot tub, a two-piece toilet, white walls, an undermount sink, marble countertops and a hinged shower door
Mid-sized arts and crafts master marble floor and white floor tub/shower combo photo in Houston with flat-panel cabinets, white cabinets, a hot tub, a two-piece toilet, white walls, an undermount sink, marble countertops and a hinged shower door
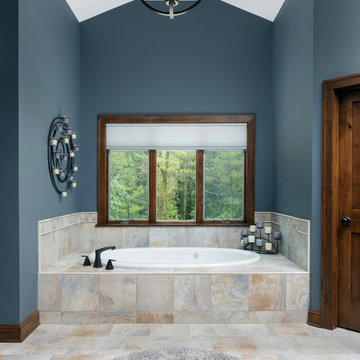
This master bath has a deck style drop in oval soaking tub with tile surround and floor. Seagull oil rubbed bronze light fixture and stained millwork and cabinetry. (Ryan Hainey)
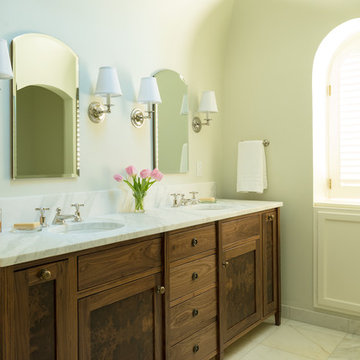
The sink vanity features wooden cabinetry, a marble countertop, and his and her undermount sinks. It is paired with rimless mirrors and modern lighting. The bathtub alcove includes a recessed bathtub paired with a soft green subway tile.
Project by Portland interior design studio Jenni Leasia Interior Design. Also serving Lake Oswego, West Linn, Vancouver, Sherwood, Camas, Oregon City, Beaverton, and the whole of Greater Portland.
For more about Jenni Leasia Interior Design, click here: https://www.jennileasiadesign.com/
To learn more about this project, click here:
https://www.jennileasiadesign.com/montgomery
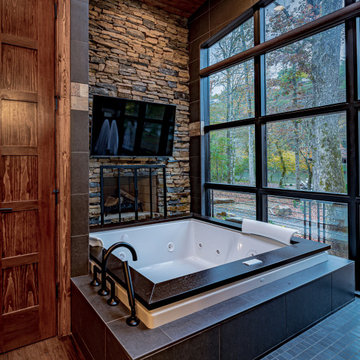
The luxury of having a private lot with virtually no neighbors allows for some spectacular views from the spa tub in this Master bath. The Hiwassee river is in view just beyond the River Pavilion that is part of this luxury estate.
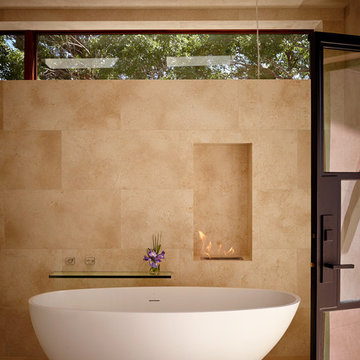
This edgy contemporary home built in Austin is an exquisite example of the hill country contemporary style. Carefully utilizing the existing topography and abundant natural daylight, this home embodies LaRue Architects’ cherished approach of site specific residential design.
Published:
Modern Luxury Interiors Texas, April 2016
Modern Luxury Interiors Texas, Winter/Spring 2016
Vetta Homes, January-March 2015 (Cover) - https://issuu.com/vettamagazine/docs/homes_issue1
Photo Credit: Dror Baldinger
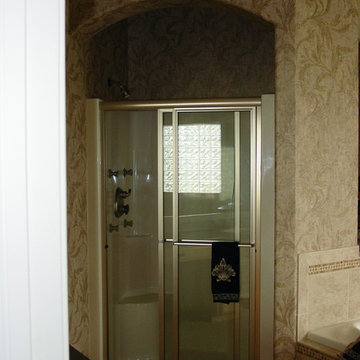
luxurious bath complete with an oversized glass block window, whirlpool tub, separate shower stall with door, his and her vanities and private water closet area
Bath with a Hot Tub Ideas
24







