Bath Photos
Refine by:
Budget
Sort by:Popular Today
1 - 20 of 703 photos
Item 1 of 3

The homeowners wanted to improve the layout and function of their tired 1980’s bathrooms. The master bath had a huge sunken tub that took up half the floor space and the shower was tiny and in small room with the toilet. We created a new toilet room and moved the shower to allow it to grow in size. This new space is far more in tune with the client’s needs. The kid’s bath was a large space. It only needed to be updated to today’s look and to flow with the rest of the house. The powder room was small, adding the pedestal sink opened it up and the wallpaper and ship lap added the character that it needed
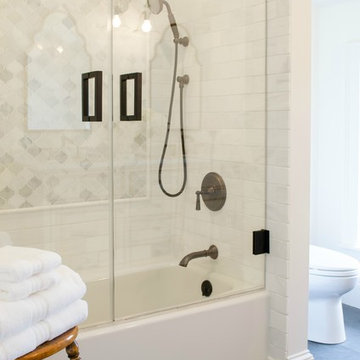
Vicki Bodine
Mid-sized elegant master white tile and stone tile slate floor bathroom photo in New York with a one-piece toilet, white walls, an undermount sink and marble countertops
Mid-sized elegant master white tile and stone tile slate floor bathroom photo in New York with a one-piece toilet, white walls, an undermount sink and marble countertops

Bathroom - mid-sized rustic 3/4 gray tile gray floor and slate floor bathroom idea in Denver with gray walls and a hinged shower door

In this guest bathroom, the combination of stone and wood creates a modern yet inviting space. A free standing vanity with wood cabinets and a marble pedestal sink with coordinating mirror compliment the stone floor and marble wall tiles.
Photos by Amy Bartlam.
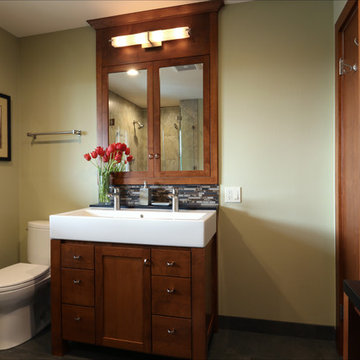
Mid-sized trendy 3/4 black tile, gray tile and ceramic tile slate floor bathroom photo in Portland with shaker cabinets, medium tone wood cabinets, a two-piece toilet, beige walls, an undermount sink and solid surface countertops
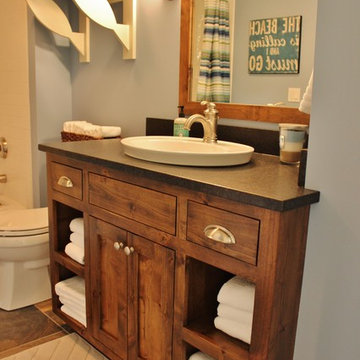
This site hosted a 1850s Farmhouse and 1920s Cottage. Newly renovated, they make for excellent guest cottages with fun living spaces!
Inspiration for a small coastal white tile and subway tile slate floor bathroom remodel in Grand Rapids with a vessel sink, shaker cabinets, medium tone wood cabinets, granite countertops and gray walls
Inspiration for a small coastal white tile and subway tile slate floor bathroom remodel in Grand Rapids with a vessel sink, shaker cabinets, medium tone wood cabinets, granite countertops and gray walls
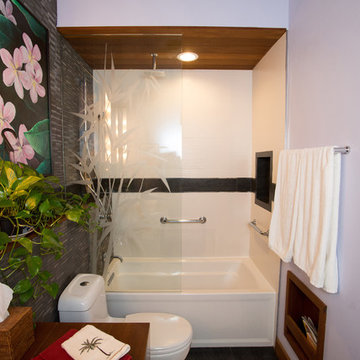
www.vanessamphoto.com
Small island style gray tile and stone tile slate floor bathroom photo in Orange County with flat-panel cabinets, dark wood cabinets, wood countertops, a one-piece toilet and a vessel sink
Small island style gray tile and stone tile slate floor bathroom photo in Orange County with flat-panel cabinets, dark wood cabinets, wood countertops, a one-piece toilet and a vessel sink

This homage to prairie style architecture located at The Rim Golf Club in Payson, Arizona was designed for owner/builder/landscaper Tom Beck.
This home appears literally fastened to the site by way of both careful design as well as a lichen-loving organic material palatte. Forged from a weathering steel roof (aka Cor-Ten), hand-formed cedar beams, laser cut steel fasteners, and a rugged stacked stone veneer base, this home is the ideal northern Arizona getaway.
Expansive covered terraces offer views of the Tom Weiskopf and Jay Morrish designed golf course, the largest stand of Ponderosa Pines in the US, as well as the majestic Mogollon Rim and Stewart Mountains, making this an ideal place to beat the heat of the Valley of the Sun.
Designing a personal dwelling for a builder is always an honor for us. Thanks, Tom, for the opportunity to share your vision.
Project Details | Northern Exposure, The Rim – Payson, AZ
Architect: C.P. Drewett, AIA, NCARB, Drewett Works, Scottsdale, AZ
Builder: Thomas Beck, LTD, Scottsdale, AZ
Photographer: Dino Tonn, Scottsdale, AZ
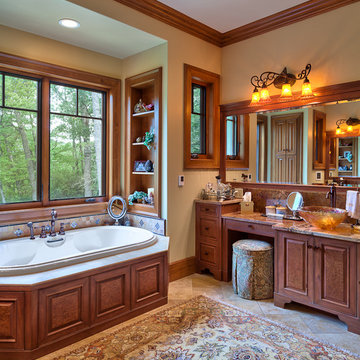
Kevin Meechan Photography
Large elegant master slate floor, beige floor and single-sink alcove bathtub photo in Other with raised-panel cabinets, brown cabinets, beige walls, a vessel sink, marble countertops, beige countertops and a built-in vanity
Large elegant master slate floor, beige floor and single-sink alcove bathtub photo in Other with raised-panel cabinets, brown cabinets, beige walls, a vessel sink, marble countertops, beige countertops and a built-in vanity
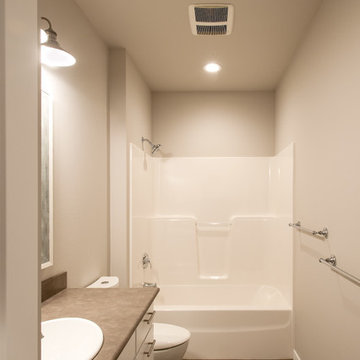
David W. Photography
Mid-sized elegant 3/4 white tile and porcelain tile slate floor and brown floor bathroom photo in Seattle with flat-panel cabinets, white cabinets, a two-piece toilet, beige walls, a drop-in sink and laminate countertops
Mid-sized elegant 3/4 white tile and porcelain tile slate floor and brown floor bathroom photo in Seattle with flat-panel cabinets, white cabinets, a two-piece toilet, beige walls, a drop-in sink and laminate countertops
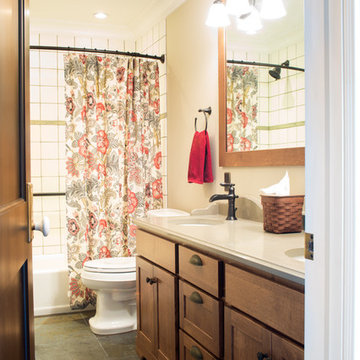
Mid-sized country multicolored tile and stone tile slate floor bathroom photo in Other with an undermount sink, shaker cabinets, medium tone wood cabinets, quartz countertops and beige walls
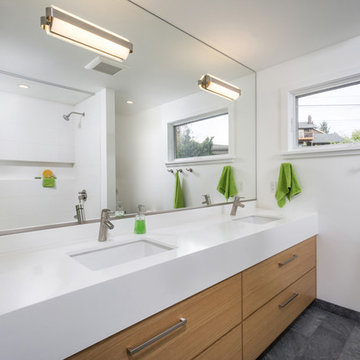
Example of a mid-sized trendy kids' white tile and ceramic tile slate floor, gray floor and double-sink bathroom design in Portland with flat-panel cabinets, medium tone wood cabinets, quartz countertops, an undermount sink, white walls, white countertops, a one-piece toilet and a built-in vanity
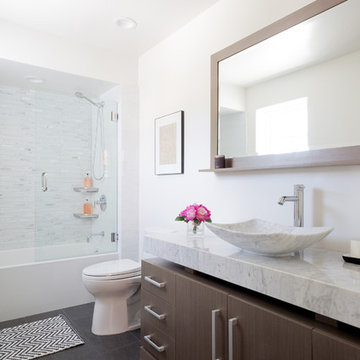
In this guest bathroom, the combination of stone and wood creates a modern yet inviting space. A free standing vanity with wood cabinets and a marble pedestal sink with coordinating mirror compliment the stone floor and marble wall tiles.
Photos by Amy Bartlam.
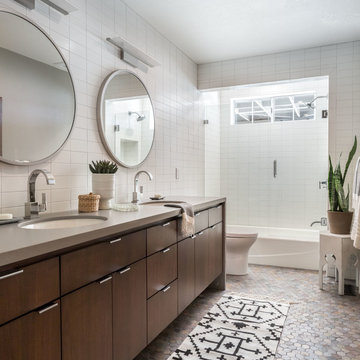
Kat Alves Photography
Mid-sized trendy white tile and ceramic tile slate floor and brown floor bathroom photo in Sacramento with flat-panel cabinets, dark wood cabinets, a one-piece toilet, white walls, an undermount sink, quartz countertops and a hinged shower door
Mid-sized trendy white tile and ceramic tile slate floor and brown floor bathroom photo in Sacramento with flat-panel cabinets, dark wood cabinets, a one-piece toilet, white walls, an undermount sink, quartz countertops and a hinged shower door
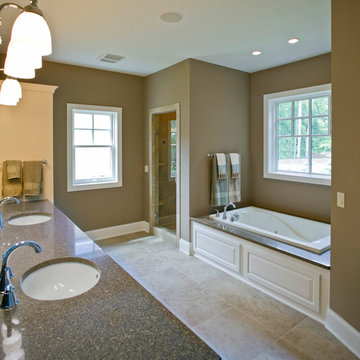
Elegant master slate floor bathroom photo in Grand Rapids with a drop-in sink, granite countertops and brown walls
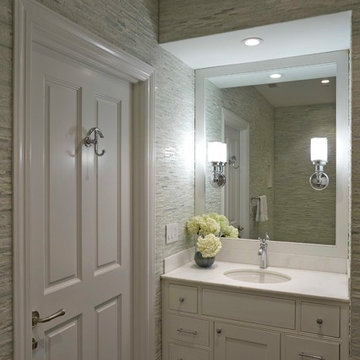
Inspiration for a small timeless kids' green tile and stone tile slate floor bathroom remodel in Jacksonville with an undermount sink, beaded inset cabinets, white cabinets, marble countertops, a one-piece toilet and green walls
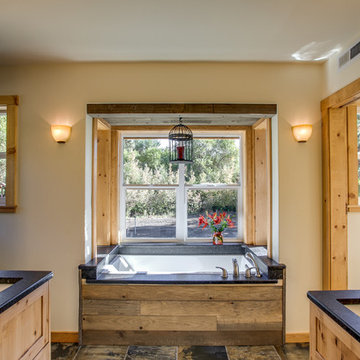
Mid-sized mountain style master multicolored tile and stone tile slate floor bathroom photo in Seattle with an undermount sink, shaker cabinets, light wood cabinets, granite countertops, a two-piece toilet and white walls
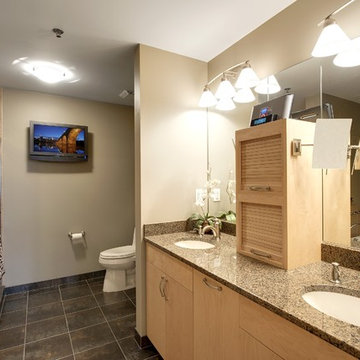
Double vanity with amazing storage.
Inspiration for a mid-sized modern master slate floor and multicolored floor bathroom remodel in Minneapolis with flat-panel cabinets, light wood cabinets, beige walls and an undermount sink
Inspiration for a mid-sized modern master slate floor and multicolored floor bathroom remodel in Minneapolis with flat-panel cabinets, light wood cabinets, beige walls and an undermount sink
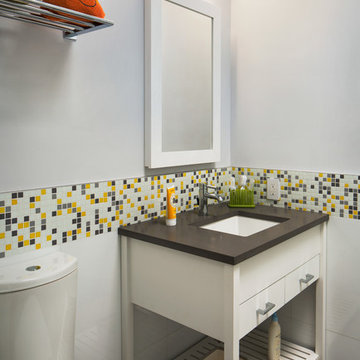
Amanda Kirkpatrick
Johann Grobler Architects
Small trendy kids' multicolored tile and ceramic tile slate floor alcove bathtub photo in New York with an undermount sink, open cabinets, white cabinets, quartz countertops, a one-piece toilet and gray walls
Small trendy kids' multicolored tile and ceramic tile slate floor alcove bathtub photo in New York with an undermount sink, open cabinets, white cabinets, quartz countertops, a one-piece toilet and gray walls
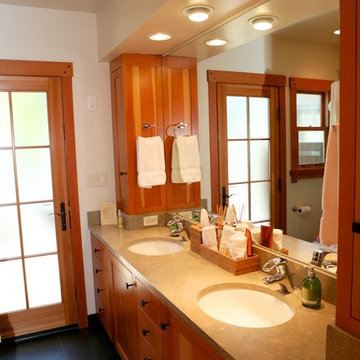
Bathroom designed with custom fir cabinetry, double sinks, custom medicine cabinets, limestone and honed slate flooring. Loewen Doors.
Inspiration for a mid-sized kids' green tile and stone tile slate floor bathroom remodel in Other with an undermount sink, recessed-panel cabinets, medium tone wood cabinets, limestone countertops, a one-piece toilet and green walls
Inspiration for a mid-sized kids' green tile and stone tile slate floor bathroom remodel in Other with an undermount sink, recessed-panel cabinets, medium tone wood cabinets, limestone countertops, a one-piece toilet and green walls
1







