Bath Ideas
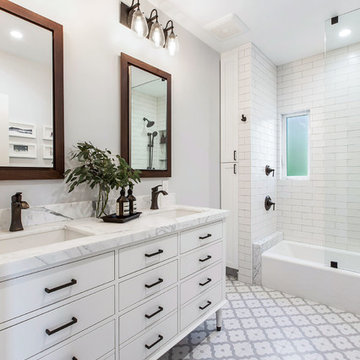
Photo by Open Homes Photography
Mid-sized transitional master white tile and ceramic tile porcelain tile and multicolored floor bathroom photo in San Francisco with flat-panel cabinets, white cabinets, gray walls, an undermount sink and white countertops
Mid-sized transitional master white tile and ceramic tile porcelain tile and multicolored floor bathroom photo in San Francisco with flat-panel cabinets, white cabinets, gray walls, an undermount sink and white countertops

Bathroom - large contemporary master marble floor and black floor bathroom idea in Seattle with recessed-panel cabinets, dark wood cabinets, gray walls, an undermount sink, quartz countertops and white countertops

Bathroom - small transitional 3/4 green tile and porcelain tile porcelain tile, gray floor and single-sink bathroom idea in San Francisco with shaker cabinets, medium tone wood cabinets, a two-piece toilet, white walls, an undermount sink, solid surface countertops, white countertops and a freestanding vanity
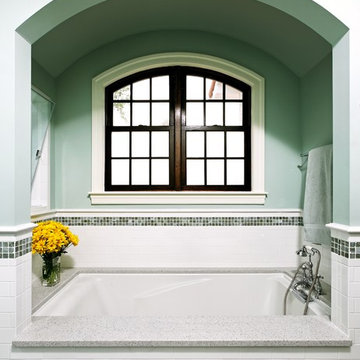
Hadley Photo
Large tuscan master alcove bathtub photo in DC Metro with green walls
Large tuscan master alcove bathtub photo in DC Metro with green walls

Inspiration for a mid-sized transitional 3/4 white tile and porcelain tile porcelain tile and multicolored floor bathroom remodel in Seattle with furniture-like cabinets, blue cabinets, a one-piece toilet, white walls, an undermount sink, marble countertops and white countertops
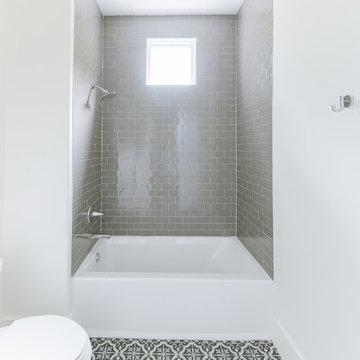
Costa Christ
Bathroom - mid-sized transitional white tile and ceramic tile ceramic tile and black floor bathroom idea in Dallas with gray walls
Bathroom - mid-sized transitional white tile and ceramic tile ceramic tile and black floor bathroom idea in Dallas with gray walls
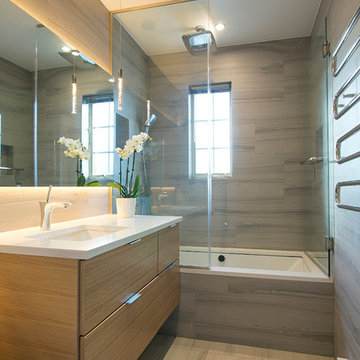
Mid-sized trendy master gray tile and porcelain tile porcelain tile and beige floor bathroom photo in New York with flat-panel cabinets, light wood cabinets, gray walls, an undermount sink, solid surface countertops and a hinged shower door
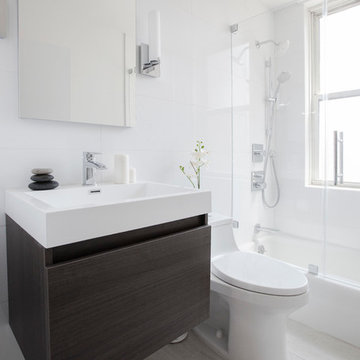
Example of a trendy white tile bathroom design in New York with a console sink, flat-panel cabinets and gray cabinets
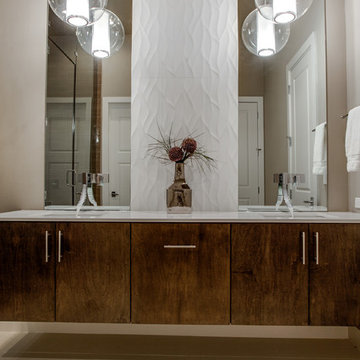
Bella Vita Custom Homes
Bathroom - contemporary white tile bathroom idea in Dallas with an integrated sink, flat-panel cabinets and medium tone wood cabinets
Bathroom - contemporary white tile bathroom idea in Dallas with an integrated sink, flat-panel cabinets and medium tone wood cabinets
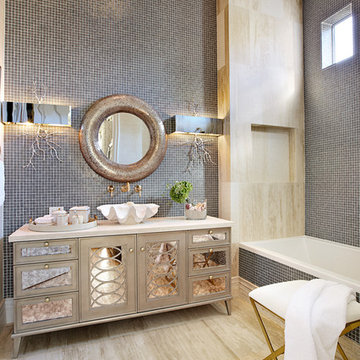
Example of an eclectic gray tile and mosaic tile alcove bathtub design in Las Vegas with a vessel sink, beige cabinets and recessed-panel cabinets
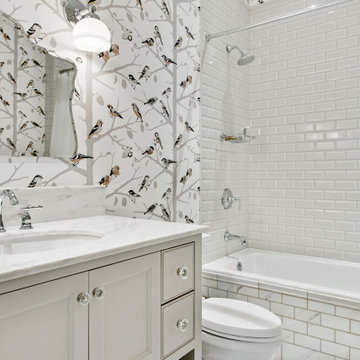
Bathroom - transitional 3/4 subway tile single-sink bathroom idea in Denver with recessed-panel cabinets, beige cabinets, multicolored walls, an undermount sink, white countertops and a built-in vanity

Tile in shower is called Walks White 12 x 24 White Natural 728730
Mid-sized trendy master beige tile and porcelain tile porcelain tile and beige floor bathroom photo in Denver with flat-panel cabinets, black cabinets, a two-piece toilet, beige walls, an undermount sink and marble countertops
Mid-sized trendy master beige tile and porcelain tile porcelain tile and beige floor bathroom photo in Denver with flat-panel cabinets, black cabinets, a two-piece toilet, beige walls, an undermount sink and marble countertops

Our main goal for this bathroom remodel was to update and brighten the space. It’s a small bathroom so to achieve this, we designed the shower walls with white, timeless subway tile installing it in a modern, vertical pattern. Black marble hexagon floor tile provided a unique twist on a classic natural material and the simplistic and clean black plumbing fixtures created a contrast in the space. A floating vanity allowed for the practical storage a small bathroom needs while feeling light and modern as the wood finish adds warmth. The unique size of the shower allowed us to create a custom built-in cubby / shower bench with storage to utilize every inch of space while allowing the natural light to shine through.
123remodeling.com - Kitchen, Bath and Condo Remodelers in Chicago, IL.

Kid's Bathroom with decorative mirror, white tiles and cement tile floor. Photo by Dan Arnold
Inspiration for a small contemporary kids' white tile and ceramic tile cement tile floor and blue floor bathroom remodel in Los Angeles with flat-panel cabinets, light wood cabinets, a one-piece toilet, white walls, an undermount sink, quartz countertops and white countertops
Inspiration for a small contemporary kids' white tile and ceramic tile cement tile floor and blue floor bathroom remodel in Los Angeles with flat-panel cabinets, light wood cabinets, a one-piece toilet, white walls, an undermount sink, quartz countertops and white countertops

The rug is only being used in photos to hide the ginormous floor crack we discovered after we moved in. I swear we do not actually keep a gross hair- and bacteria-collecting rug in our bathroom!
Photo © Bethany Nauert
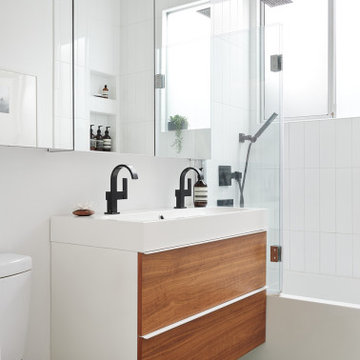
Example of a 1950s white tile green floor and double-sink bathroom design in San Francisco with flat-panel cabinets, medium tone wood cabinets, white walls, a trough sink and a floating vanity
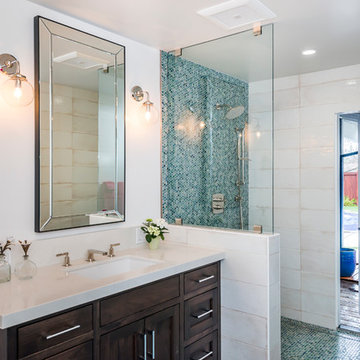
Example of a mid-sized transitional master beige tile and porcelain tile terrazzo floor and blue floor bathroom design in San Francisco with flat-panel cabinets, dark wood cabinets, white walls, a trough sink and solid surface countertops

Bathroom - mid-sized traditional master white tile and marble tile marble floor and white floor bathroom idea in Los Angeles with furniture-like cabinets, dark wood cabinets, gray walls, an undermount sink, marble countertops and white countertops

Master bathroom has farmhouse charm with nickelboard walls, a basketweave mosaic floor, and a custom oak vanity.
Alcove bathtub - mid-sized french country master mosaic tile floor, single-sink, shiplap wall and gray floor alcove bathtub idea in Austin with a two-piece toilet, beige walls, an undermount sink, soapstone countertops, black countertops, a freestanding vanity, flat-panel cabinets and light wood cabinets
Alcove bathtub - mid-sized french country master mosaic tile floor, single-sink, shiplap wall and gray floor alcove bathtub idea in Austin with a two-piece toilet, beige walls, an undermount sink, soapstone countertops, black countertops, a freestanding vanity, flat-panel cabinets and light wood cabinets
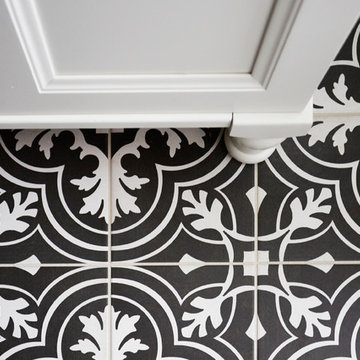
Free ebook, CREATING THE IDEAL KITCHEN
Download now → http://bit.ly/idealkitchen
The hall bath for this client started out a little dated with its 1970’s color scheme and general wear and tear, but check out the transformation!
The floor is really the focal point here, it kind of works the same way wallpaper would, but -- it’s on the floor. I love this graphic tile, patterned after Moroccan encaustic, or cement tile, but this one is actually porcelain at a very affordable price point and much easier to install than cement tile.
Once we had homeowner buy-in on the floor choice, the rest of the space came together pretty easily – we are calling it “transitional, Moroccan, industrial.” Key elements are the traditional vanity, Moroccan shaped mirrors and flooring, and plumbing fixtures, coupled with industrial choices -- glass block window, a counter top that looks like cement but that is actually very functional Corian, sliding glass shower door, and simple glass light fixtures.
The final space is bright, functional and stylish. Quite a transformation, don’t you think?
Designed by: Susan Klimala, CKD, CBD
Photography by: Mike Kaskel
For more information on kitchen and bath design ideas go to: www.kitchenstudio-ge.com
Bath Ideas
32







