Bath with an Undermount Tub Ideas
Refine by:
Budget
Sort by:Popular Today
1 - 20 of 2,100 photos
Item 1 of 3
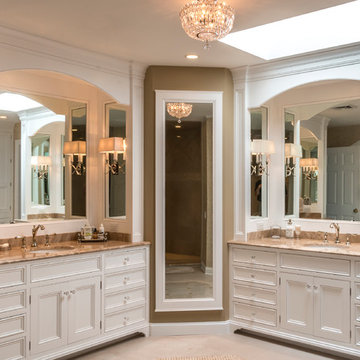
Matching vanities separated by full length mirror.
Doorless shower - huge traditional master beige tile and stone tile limestone floor doorless shower idea in Chicago with an undermount sink, flat-panel cabinets, white cabinets, marble countertops, an undermount tub and beige walls
Doorless shower - huge traditional master beige tile and stone tile limestone floor doorless shower idea in Chicago with an undermount sink, flat-panel cabinets, white cabinets, marble countertops, an undermount tub and beige walls

Example of a large trendy master gray tile and porcelain tile porcelain tile and beige floor walk-in shower design in Denver with an undermount sink, flat-panel cabinets, dark wood cabinets, quartz countertops, an undermount tub, gray walls and a hinged shower door

Architect: Stephen Verner and Aleck Wilson Architects / Designer: Caitlin Jones Design / Photography: Paul Dyer
Large elegant master gray tile and subway tile mosaic tile floor and gray floor alcove shower photo in San Francisco with white walls, an undermount tub, recessed-panel cabinets, white cabinets, an undermount sink, a hinged shower door and marble countertops
Large elegant master gray tile and subway tile mosaic tile floor and gray floor alcove shower photo in San Francisco with white walls, an undermount tub, recessed-panel cabinets, white cabinets, an undermount sink, a hinged shower door and marble countertops
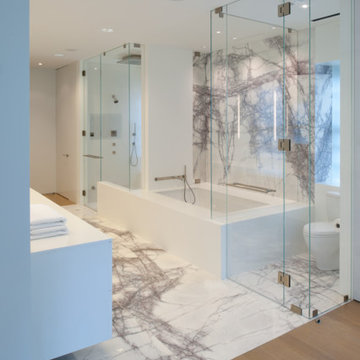
After- Bathroom
Large trendy master white tile and ceramic tile marble floor alcove shower photo in DC Metro with flat-panel cabinets, white cabinets, marble countertops, an undermount tub, a two-piece toilet and white walls
Large trendy master white tile and ceramic tile marble floor alcove shower photo in DC Metro with flat-panel cabinets, white cabinets, marble countertops, an undermount tub, a two-piece toilet and white walls

This beautiful French Provincial home is set on 10 acres, nestled perfectly in the oak trees. The original home was built in 1974 and had two large additions added; a great room in 1990 and a main floor master suite in 2001. This was my dream project: a full gut renovation of the entire 4,300 square foot home! I contracted the project myself, and we finished the interior remodel in just six months. The exterior received complete attention as well. The 1970s mottled brown brick went white to completely transform the look from dated to classic French. Inside, walls were removed and doorways widened to create an open floor plan that functions so well for everyday living as well as entertaining. The white walls and white trim make everything new, fresh and bright. It is so rewarding to see something old transformed into something new, more beautiful and more functional.

Huge transitional master beige tile and ceramic tile ceramic tile double shower photo in Dallas with shaker cabinets, white cabinets, granite countertops, an undermount tub, a two-piece toilet, an undermount sink and white walls

The family living in this shingled roofed home on the Peninsula loves color and pattern. At the heart of the two-story house, we created a library with high gloss lapis blue walls. The tête-à-tête provides an inviting place for the couple to read while their children play games at the antique card table. As a counterpoint, the open planned family, dining room, and kitchen have white walls. We selected a deep aubergine for the kitchen cabinetry. In the tranquil master suite, we layered celadon and sky blue while the daughters' room features pink, purple, and citrine.

Master Bathroom blue and green color walls Sherwin Williams Silver Strand 7057 white cabinetry
Quartzite counters Taj Mahal and San Michele Crema Porcelain vein cut from Daltile flooring Alabaster Sherwin Williams 7008 trim and 7008 on Custom Cabinetry made for client
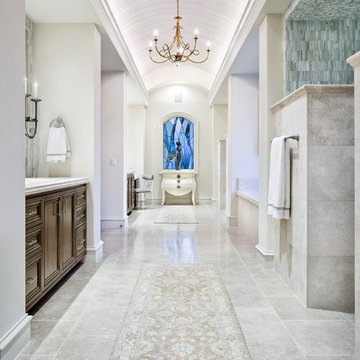
Bathroom - huge traditional master beige tile bathroom idea in Austin with recessed-panel cabinets, medium tone wood cabinets, marble countertops, white countertops, an undermount tub, white walls and an undermount sink
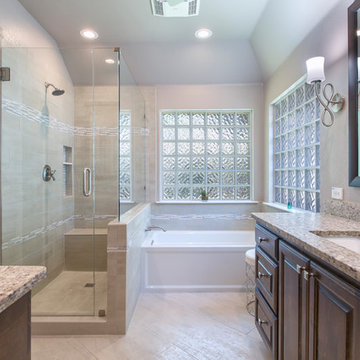
Because the large tub was replaced with a smaller standard tub, both the shower and the room as a whole feel larger and more spacious. Our clients are always amazed at what a difference gaining just a few inches can make.
The frameless glass shower contributes to the spacious and airy feel, while showcasing the beautiful tile detail, shampoo niche and bench inside the shower. What a stunning transformation from the small, dated, gold-framed shower that was there before!
Our design also included installing a new high-quality air vent in the ceiling. The important feature of any bathroom air vent is that it can move enough CMF to turn air 4 times. This lowers the humidity in the room after hot showers, which helps you dry off more quickly.
Photography by Todd Ramsey, Impressia

Large trendy gray tile and glass tile travertine floor bathroom photo in New York with marble countertops, a vessel sink, an undermount tub and gray walls
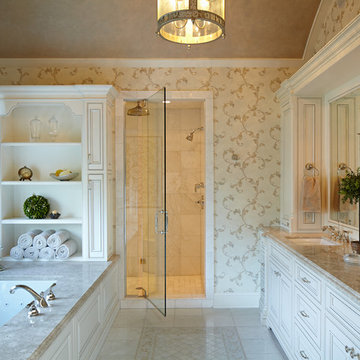
Reynolds Cabinetry and Millwork -- Photography by Nathan Kirkman
Inspiration for a mid-sized timeless master beige tile and stone tile marble floor double shower remodel in Chicago with white cabinets, marble countertops, an undermount tub and raised-panel cabinets
Inspiration for a mid-sized timeless master beige tile and stone tile marble floor double shower remodel in Chicago with white cabinets, marble countertops, an undermount tub and raised-panel cabinets
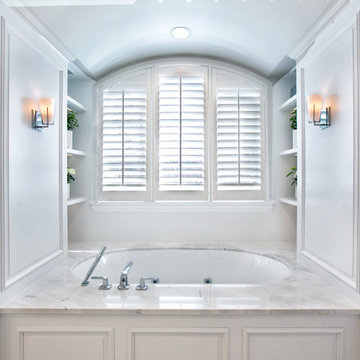
Client wanted us to create an elegant, luxurious master bathroom within an existing footprint, which didn't have much space to work with. Our designers and project managers were successfully able to deliver the WOW factor here - We knew the devil was going to be in the details here, so we spared no expense to make it the best it could be, with high end details and plumbing fixtures throughout and an extremely functional floorplan.

Girl's Bathroom. Custom designed vanity in blue with glass knobs, bubble tile accent wall and floor, wallpaper above wainscot. photo: David Duncan Livingston

Classic, timeless and ideally positioned on a sprawling corner lot set high above the street, discover this designer dream home by Jessica Koltun. The blend of traditional architecture and contemporary finishes evokes feelings of warmth while understated elegance remains constant throughout this Midway Hollow masterpiece unlike no other. This extraordinary home is at the pinnacle of prestige and lifestyle with a convenient address to all that Dallas has to offer.
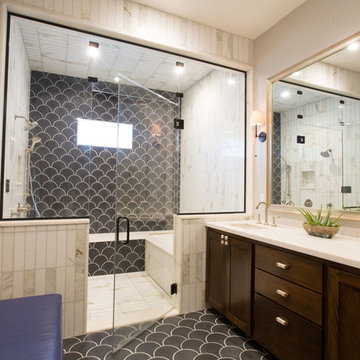
Inspiration for a large transitional master gray tile and cement tile cement tile floor double shower remodel in New Orleans with recessed-panel cabinets, dark wood cabinets, an undermount tub, gray walls, an undermount sink and marble countertops

This new home was built on an old lot in Dallas, TX in the Preston Hollow neighborhood. The new home is a little over 5,600 sq.ft. and features an expansive great room and a professional chef’s kitchen. This 100% brick exterior home was built with full-foam encapsulation for maximum energy performance. There is an immaculate courtyard enclosed by a 9' brick wall keeping their spool (spa/pool) private. Electric infrared radiant patio heaters and patio fans and of course a fireplace keep the courtyard comfortable no matter what time of year. A custom king and a half bed was built with steps at the end of the bed, making it easy for their dog Roxy, to get up on the bed. There are electrical outlets in the back of the bathroom drawers and a TV mounted on the wall behind the tub for convenience. The bathroom also has a steam shower with a digital thermostatic valve. The kitchen has two of everything, as it should, being a commercial chef's kitchen! The stainless vent hood, flanked by floating wooden shelves, draws your eyes to the center of this immaculate kitchen full of Bluestar Commercial appliances. There is also a wall oven with a warming drawer, a brick pizza oven, and an indoor churrasco grill. There are two refrigerators, one on either end of the expansive kitchen wall, making everything convenient. There are two islands; one with casual dining bar stools, as well as a built-in dining table and another for prepping food. At the top of the stairs is a good size landing for storage and family photos. There are two bedrooms, each with its own bathroom, as well as a movie room. What makes this home so special is the Casita! It has its own entrance off the common breezeway to the main house and courtyard. There is a full kitchen, a living area, an ADA compliant full bath, and a comfortable king bedroom. It’s perfect for friends staying the weekend or in-laws staying for a month.
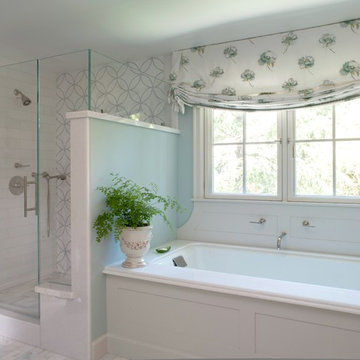
The Master Bath is a peaceful retreat with spa colors. The woodwork is painted a pale grey to pick up the veining in the marble. The tub surround was detailed to include the wall mount faucet.

Corner shower with stone slab walls, a corner niche, bench and House of Rohl fixtures.
Photos by Chris Veith
Inspiration for a large timeless master white tile and mosaic tile marble floor and white floor bathroom remodel in New York with beaded inset cabinets, an undermount tub, an undermount sink, quartzite countertops, a hinged shower door and white countertops
Inspiration for a large timeless master white tile and mosaic tile marble floor and white floor bathroom remodel in New York with beaded inset cabinets, an undermount tub, an undermount sink, quartzite countertops, a hinged shower door and white countertops
Bath with an Undermount Tub Ideas
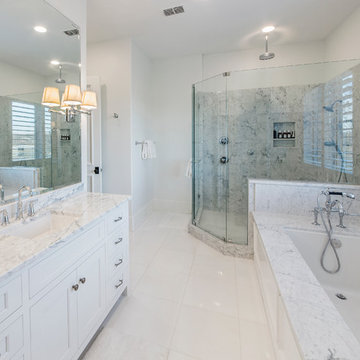
Terri Glanger
Corner shower - large contemporary white tile and porcelain tile porcelain tile corner shower idea in Dallas with an undermount sink, shaker cabinets, white cabinets, marble countertops, an undermount tub, a two-piece toilet and white walls
Corner shower - large contemporary white tile and porcelain tile porcelain tile corner shower idea in Dallas with an undermount sink, shaker cabinets, white cabinets, marble countertops, an undermount tub, a two-piece toilet and white walls
1







