Bath with an Undermount Tub Ideas
Refine by:
Budget
Sort by:Popular Today
1 - 20 of 294 photos
Item 1 of 3

The bathrooms in our homes are serene respites from busy lives. Exquisite cabinets and plumbing hardware complement the subtle stone and tile palette.
Photo by Nat Rea Photography

Richardson Architects
Jonathan Mitchell Photography
Tub/shower combo - mid-sized craftsman 3/4 gray tile, yellow tile and subway tile gray floor and concrete floor tub/shower combo idea in San Francisco with white cabinets, an undermount tub, white walls, an undermount sink, white countertops and solid surface countertops
Tub/shower combo - mid-sized craftsman 3/4 gray tile, yellow tile and subway tile gray floor and concrete floor tub/shower combo idea in San Francisco with white cabinets, an undermount tub, white walls, an undermount sink, white countertops and solid surface countertops

Alyssa Kirsten
Small minimalist white tile and ceramic tile concrete floor tub/shower combo photo in New York with flat-panel cabinets, light wood cabinets, a one-piece toilet, white walls, a wall-mount sink and an undermount tub
Small minimalist white tile and ceramic tile concrete floor tub/shower combo photo in New York with flat-panel cabinets, light wood cabinets, a one-piece toilet, white walls, a wall-mount sink and an undermount tub
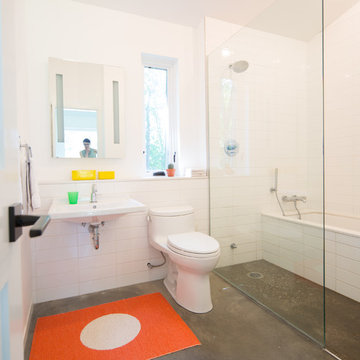
Dylan Griffin
Mid-sized trendy kids' white tile and porcelain tile concrete floor and gray floor walk-in shower photo in Burlington with an undermount tub, a one-piece toilet, white walls, a wall-mount sink and a hinged shower door
Mid-sized trendy kids' white tile and porcelain tile concrete floor and gray floor walk-in shower photo in Burlington with an undermount tub, a one-piece toilet, white walls, a wall-mount sink and a hinged shower door
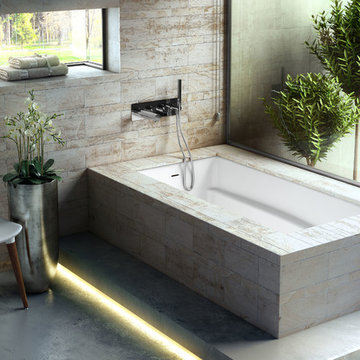
Rossendale Drop in Tub
Inspiration for a large contemporary master concrete floor and gray floor corner shower remodel in Charleston with an undermount tub
Inspiration for a large contemporary master concrete floor and gray floor corner shower remodel in Charleston with an undermount tub
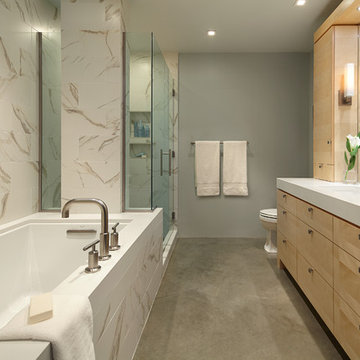
•Designed by Liz Schupanitz while employed at Casa Verde Design
•Photography by Karen Melvin
Inspiration for a mid-sized modern master white tile and ceramic tile concrete floor doorless shower remodel in Minneapolis with an undermount sink, flat-panel cabinets, light wood cabinets, quartz countertops, an undermount tub, a two-piece toilet and gray walls
Inspiration for a mid-sized modern master white tile and ceramic tile concrete floor doorless shower remodel in Minneapolis with an undermount sink, flat-panel cabinets, light wood cabinets, quartz countertops, an undermount tub, a two-piece toilet and gray walls
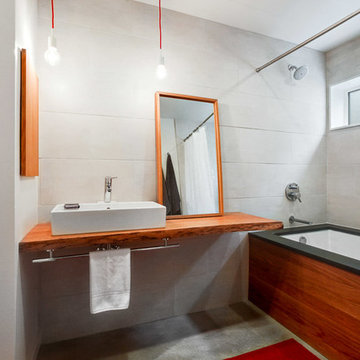
Inspiration for a mid-sized craftsman 3/4 gray tile and porcelain tile concrete floor tub/shower combo remodel in Seattle with open cabinets, light wood cabinets, an undermount tub, a one-piece toilet, white walls, a vessel sink and wood countertops
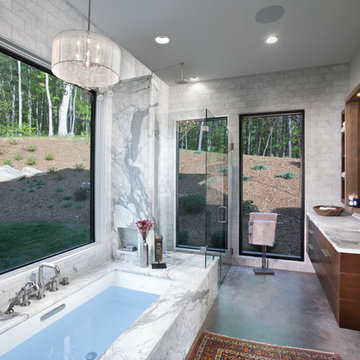
Living Stone Construction & ID.ology Interior Design
Alcove shower - contemporary master gray tile concrete floor alcove shower idea in Other with flat-panel cabinets, dark wood cabinets, an undermount tub, white walls, an undermount sink and concrete countertops
Alcove shower - contemporary master gray tile concrete floor alcove shower idea in Other with flat-panel cabinets, dark wood cabinets, an undermount tub, white walls, an undermount sink and concrete countertops
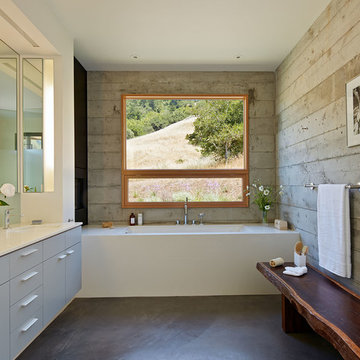
The proposal analyzes the site as a series of existing flows or “routes” across the landscape. The negotiation of both constructed and natural systems establishes the logic of the site plan and the orientation and organization of the new home. Conceptually, the project becomes a highly choreographed knot at the center of these routes, drawing strands in, engaging them with others, and propelling them back out again. The project’s intent is to capture and harness the physical and ephemeral sense of these latent natural movements as a way to promote in the architecture the wanderlust the surrounding landscape inspires. At heart, the client’s initial family agenda--a home as antidote to the city and basecamp for exploration--establishes the ethos and design objectives of the work.
Photography - Bruce Damonte
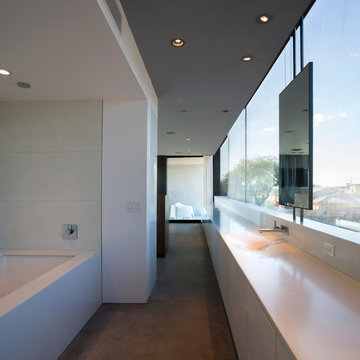
This 33' long vanity is at once storage in the bedroom, dressers at the master closet, and becomes the vanity at the master bathroom as one continuous line in the space.
Winquist Photography, Matt Winquist
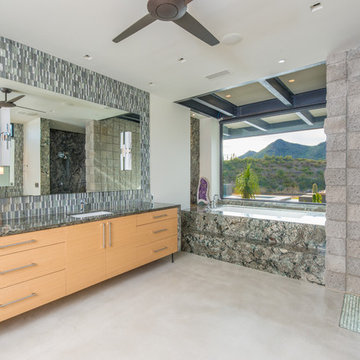
Photography by Tony Marinella
Inspiration for a contemporary gray tile concrete floor bathroom remodel in Phoenix with flat-panel cabinets, medium tone wood cabinets, an undermount tub, an undermount sink and gray countertops
Inspiration for a contemporary gray tile concrete floor bathroom remodel in Phoenix with flat-panel cabinets, medium tone wood cabinets, an undermount tub, an undermount sink and gray countertops
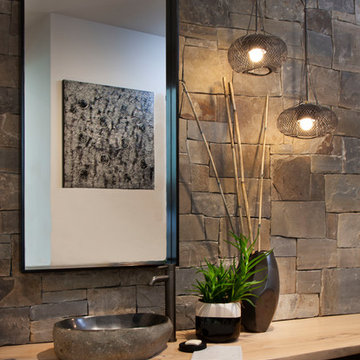
Photos: Ed Gohlich
Example of a large minimalist 3/4 gray tile and stone tile concrete floor and gray floor bathroom design in San Diego with open cabinets, an undermount tub, white walls, a vessel sink, wood countertops and beige countertops
Example of a large minimalist 3/4 gray tile and stone tile concrete floor and gray floor bathroom design in San Diego with open cabinets, an undermount tub, white walls, a vessel sink, wood countertops and beige countertops
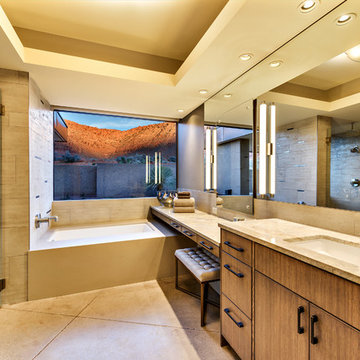
Inspiration for a mid-sized transitional master porcelain tile concrete floor and beige floor alcove shower remodel in Salt Lake City with flat-panel cabinets, medium tone wood cabinets, an undermount tub, beige walls, an undermount sink, marble countertops and a hinged shower door
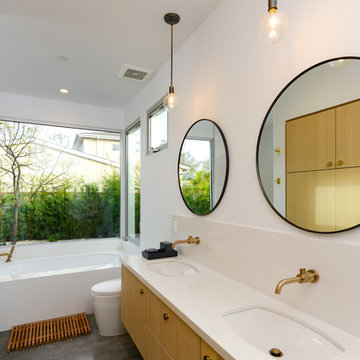
Inspiration for a large contemporary master white tile and mosaic tile concrete floor and gray floor doorless shower remodel in Los Angeles with flat-panel cabinets, light wood cabinets, an undermount tub, a one-piece toilet, white walls, an undermount sink, quartzite countertops, a hinged shower door and white countertops
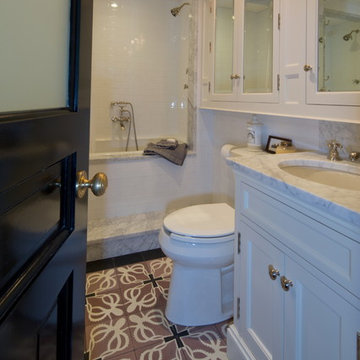
There were many constraints with this small bath, both plumbing and spatial. We could not expand it, and there was no storage. We built in large medicine cabinets mirrored both walls, and used a frosted glass panel in the door to give the room a feeling of more space.
Ken Hild Photographer
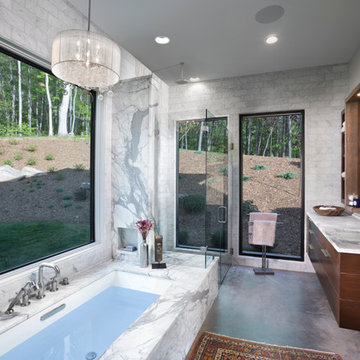
Tim Burleson
Large trendy master marble tile concrete floor and gray floor corner shower photo in Other with flat-panel cabinets, dark wood cabinets, an undermount tub, white walls, an undermount sink, marble countertops and a hinged shower door
Large trendy master marble tile concrete floor and gray floor corner shower photo in Other with flat-panel cabinets, dark wood cabinets, an undermount tub, white walls, an undermount sink, marble countertops and a hinged shower door
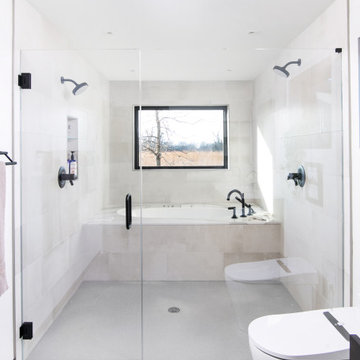
Tub/shower combo - mid-sized modern master multicolored tile and glass tile concrete floor tub/shower combo idea in Detroit with an undermount tub, a bidet, white walls and a hinged shower door
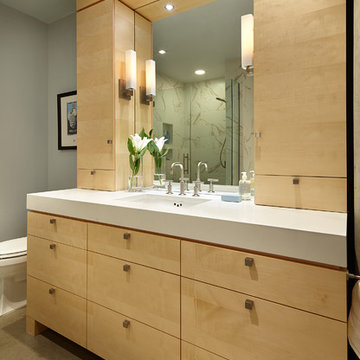
•Designed by Liz Schupanitz while employed at Casa Verde Design
•Photography by Karen Melvin
Inspiration for a mid-sized modern master white tile and ceramic tile concrete floor doorless shower remodel in Minneapolis with an undermount sink, flat-panel cabinets, light wood cabinets, quartz countertops, an undermount tub, a two-piece toilet and gray walls
Inspiration for a mid-sized modern master white tile and ceramic tile concrete floor doorless shower remodel in Minneapolis with an undermount sink, flat-panel cabinets, light wood cabinets, quartz countertops, an undermount tub, a two-piece toilet and gray walls
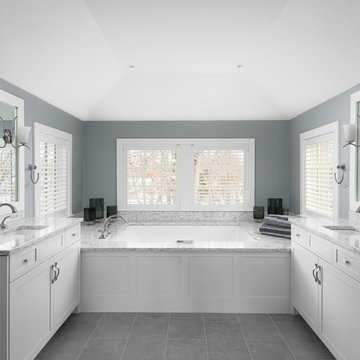
Example of a classic master concrete floor and gray floor bathroom design in Providence with shaker cabinets, white cabinets, an undermount tub, an undermount sink and quartzite countertops
Bath with an Undermount Tub Ideas
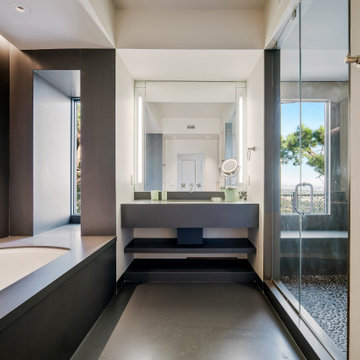
Alcove shower - contemporary concrete floor and gray floor alcove shower idea in Los Angeles with gray cabinets, an undermount tub, white walls, a hinged shower door and white countertops
1



