Bath with an Undermount Tub Ideas
Refine by:
Budget
Sort by:Popular Today
781 - 800 of 21,328 photos
Item 1 of 4
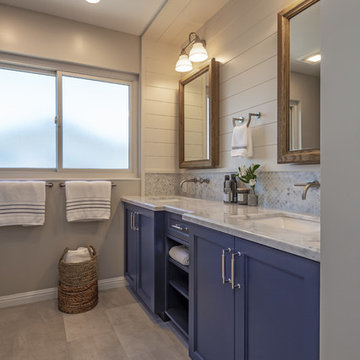
Bathroom - mid-sized transitional kids' gray tile and marble tile vinyl floor and gray floor bathroom idea in San Francisco with shaker cabinets, blue cabinets, an undermount tub, a one-piece toilet, gray walls, an undermount sink, quartz countertops and white countertops
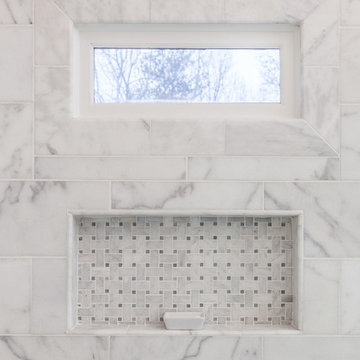
This homeowner’s master bathroom was a very popular style during the 90’s. Although, white can make a space feel larger, the bathroom was bland and needed an update. Soft neutral walls, marble tile throughout and shaker style Waypoint Cabinets, make this elegant bathroom a perfect place to wake up in the morning and unwind at night.
There are many features in this bathroom that we love. The veining pattern of the beautiful White Carrara marble tops and tub deck added just the right amount of contrast to this bathroom. Honed Bianco Perla Marble tiles were used in the shower and on the floor. The frameless shower reveals the finer details of this design with a basket weave tile accent band on the shower back wall, basket weave tile in the niche and on the shower floor. Bullnose tile was used to frame the window instead of wood trim and was also used inside the niche. Expansive framed mirrors enlarge the room and reflect back the window light and the beauty of the shower and tub. Heated floor mats beneath the tiles with programmable thermostat are unseen but will be highly appreciated by this home owner. No more walking on cold tiles!
The transformation of this bathroom is luxurious! White and Grey was used in this space which resulted in a crisp, elegant updated look that will remain in style for years to come.
Items used in this remodel:
Waypoint Living Spaces Cabinetry Shaker Style in Linen Finish
Cabinet Hardware: Sutton in Satin Nickel Finish
White Carrara Marble
12x24 Honed Bianco Perla Marble Tiles
8x16 Honed Bianco Perla Marble Tiles
1x2 Basketweave with Grey
4x12 Bullnose pieces
Fixtures:
Kohler 36x60 White Acrylic tub
Delta Lahara Shower Faucet with 8” wide spread and Roman Tub Faucet
Heated Floors with Programmable Thermostat
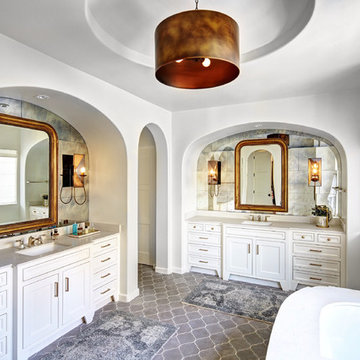
Aaron Dougherty Photo
Example of a large tuscan master gray tile and cement tile terra-cotta tile bathroom design in Dallas with white cabinets, an undermount sink, an undermount tub, white walls, quartz countertops and recessed-panel cabinets
Example of a large tuscan master gray tile and cement tile terra-cotta tile bathroom design in Dallas with white cabinets, an undermount sink, an undermount tub, white walls, quartz countertops and recessed-panel cabinets

Guest Bath Tub with Arabeque Tile
Shower bench - mid-sized mediterranean master blue tile and ceramic tile marble floor, blue floor, single-sink, vaulted ceiling and wainscoting shower bench idea in Los Angeles with white cabinets, an undermount tub, a one-piece toilet, beige walls, an undermount sink, marble countertops, a hinged shower door, white countertops and a built-in vanity
Shower bench - mid-sized mediterranean master blue tile and ceramic tile marble floor, blue floor, single-sink, vaulted ceiling and wainscoting shower bench idea in Los Angeles with white cabinets, an undermount tub, a one-piece toilet, beige walls, an undermount sink, marble countertops, a hinged shower door, white countertops and a built-in vanity
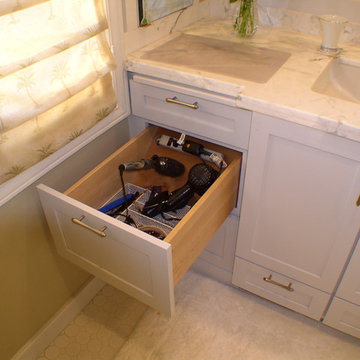
Example of a mid-sized transitional master white tile and ceramic tile mosaic tile floor alcove shower design in Los Angeles with an undermount sink, shaker cabinets, white cabinets, marble countertops, an undermount tub, a two-piece toilet and green walls

Inspiration for a small transitional master gray tile and marble tile marble floor and gray floor tub/shower combo remodel with flat-panel cabinets, medium tone wood cabinets, an undermount tub, gray walls, an undermount sink, quartzite countertops, a hinged shower door and gray countertops
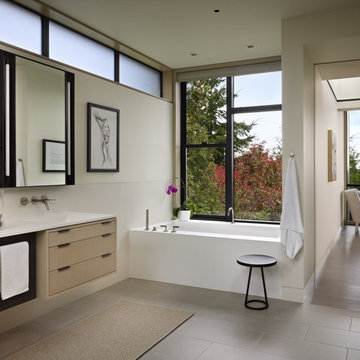
Photo: Ben Benschneider;
Interior Design: Robin Chell
Inspiration for a modern bathroom remodel in Seattle with flat-panel cabinets, light wood cabinets and an undermount tub
Inspiration for a modern bathroom remodel in Seattle with flat-panel cabinets, light wood cabinets and an undermount tub
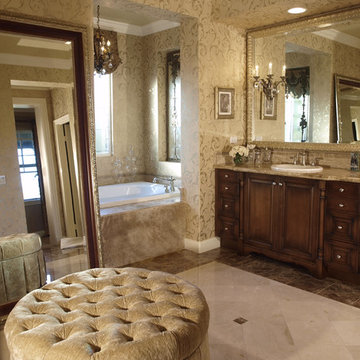
This elegant Master Bathroom has his and her vanities. The champagne and gold wallpaper with a scroll design compliments the marble vanity counter and rich walnut cabinetry. The extra large floor mirror makes this space feel even larger. The round poof was upholstered in a shimmering velvet with a button tufted top for an over-the-top statement!
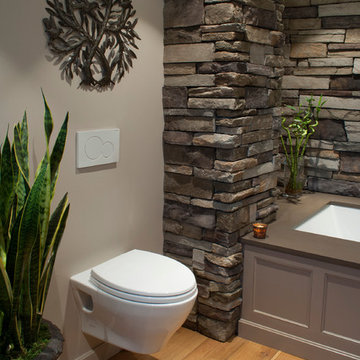
Phillip Frink Photography
Inspiration for a mid-sized master bathroom remodel in Boston with recessed-panel cabinets, beige cabinets, an undermount tub, gray walls, a vessel sink, quartz countertops and a wall-mount toilet
Inspiration for a mid-sized master bathroom remodel in Boston with recessed-panel cabinets, beige cabinets, an undermount tub, gray walls, a vessel sink, quartz countertops and a wall-mount toilet
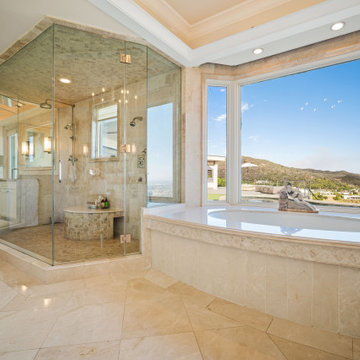
Tuscan beige tile beige floor corner shower photo in Los Angeles with an undermount tub and a hinged shower door
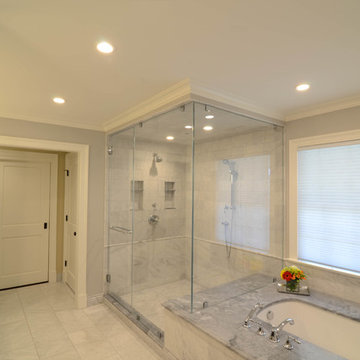
Our Clients loved their home, their backyard and their neighborhood, but wanted a new feel to their 1960’s Colonial. So they asked us to give it a complete internal “facelift.” Now, elegant mahogany doors set the tone for the graceful Entrance Hall; the stunning renovated Kitchen is open to the Family Room; the expanded “back of the house” area between the Garage and Kitchen accommodates Laundry and Mud Rooms, a Walk-in Pantry, and Pool Shower Room and Closet. On the second floor, the Kids’ Bedrooms and Bathrooms are updated with new fixtures and finishes; and the reconfigured Master Suite fashions a sun-filled Master Bedroom with vaulted ceiling, a large Dressing Room, and beautiful Bathroom.
To our Clients’ delight, the internal “facelift” was a genuine transformation, and gave their home a fresh, new beginning.
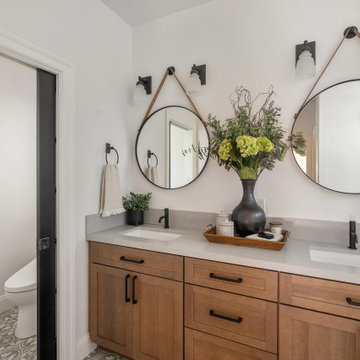
Tuscan ceramic tile tub/shower combo photo in San Francisco with an undermount tub, a wall-mount toilet, white walls, a niche and a freestanding vanity
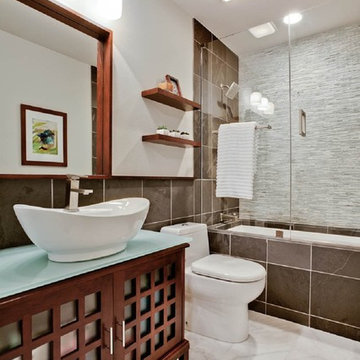
Inspiration for a modern slate tile bathroom remodel in Dallas with an undermount tub and a vessel sink
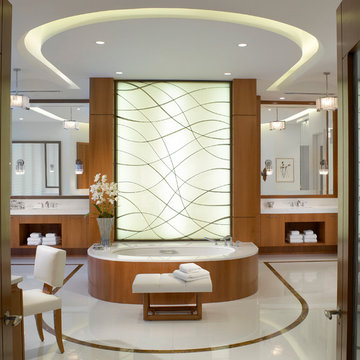
an elegant, modern master bath in this 9000 square foot penthouse makes use of beautiful custom designed vanities, ceiling designs and floors with inlaid marbles and wood work. a back lit, art bronze ribbon tub wall is the entry feature.

http://www.pickellbuilders.com. Photography by Linda Oyama Bryan. Master Bathroom with Pass Thru Shower and Separate His/Hers Cherry vanities with Blue Lagos countertops, tub deck and shower tile.
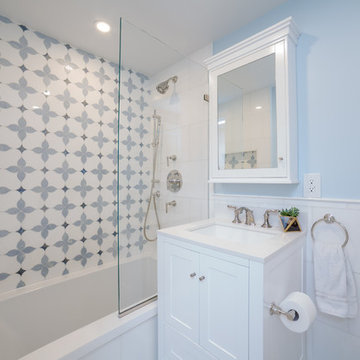
This typical Brownstone went from a construction site, to a sophisticated family sanctuary. We extended and redefine the existing layout to create a bright space that was both functional and elegant.
This 3rd floor bathroom was added to the space to create a well needed kids bathroom.
A bright, fun and clean lines bathroom addition.
Photo Credit: Francis Augustine

Master bath with walk in shower, big tub and double sink. The window over the tub looks out over the nearly 4,000 sf courtyard.
Large trendy master porcelain tile and brown tile slate floor and gray floor corner shower photo in Portland with flat-panel cabinets, medium tone wood cabinets, an undermount tub, a two-piece toilet, beige walls, a vessel sink, solid surface countertops, a hinged shower door and gray countertops
Large trendy master porcelain tile and brown tile slate floor and gray floor corner shower photo in Portland with flat-panel cabinets, medium tone wood cabinets, an undermount tub, a two-piece toilet, beige walls, a vessel sink, solid surface countertops, a hinged shower door and gray countertops
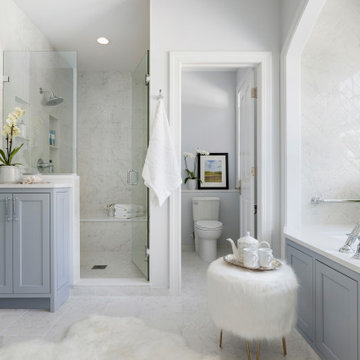
A beautifully remodeled primary bathroom ensuite inspired by the homeowner’s European travels.
This spacious bathroom was dated and had a cold cave like shower. The homeowner desired a beautiful space with a European feel, like the ones she discovered on her travels to Europe. She also wanted a privacy door separating the bathroom from her bedroom.
The designer opened up the closed off shower by removing the soffit and dark cabinet next to the shower to add glass and let light in. Now the entire room is bright and airy with marble look porcelain tile throughout. The archway was added to frame in the under-mount tub. The double vanity in a soft gray paint and topped with Corian Quartz compliments the marble tile. The new chandelier along with the chrome fixtures add just the right amount of luxury to the room. Now when you come in from the bedroom you are enticed to come in and stay a while in this beautiful space.
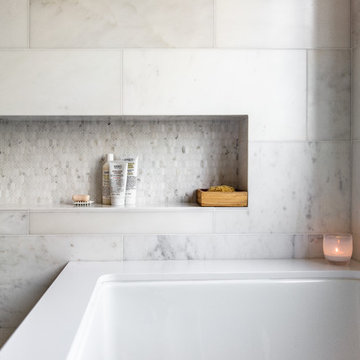
A modern yet welcoming master bathroom with . Photographed by Thomas Kuoh Photography.
Mid-sized minimalist master white tile and stone tile marble floor and white floor bathroom photo in San Francisco with furniture-like cabinets, medium tone wood cabinets, an undermount tub, a one-piece toilet, white walls, an integrated sink, quartz countertops and white countertops
Mid-sized minimalist master white tile and stone tile marble floor and white floor bathroom photo in San Francisco with furniture-like cabinets, medium tone wood cabinets, an undermount tub, a one-piece toilet, white walls, an integrated sink, quartz countertops and white countertops
Bath with an Undermount Tub Ideas
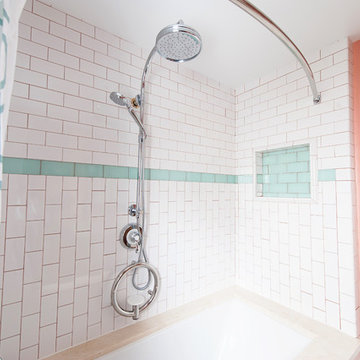
Rashmi Pappu Photography
Example of a small country 3/4 white tile and ceramic tile concrete floor tub/shower combo design in DC Metro with marble countertops, an undermount tub, furniture-like cabinets, medium tone wood cabinets, a two-piece toilet, pink walls and an undermount sink
Example of a small country 3/4 white tile and ceramic tile concrete floor tub/shower combo design in DC Metro with marble countertops, an undermount tub, furniture-like cabinets, medium tone wood cabinets, a two-piece toilet, pink walls and an undermount sink
40



