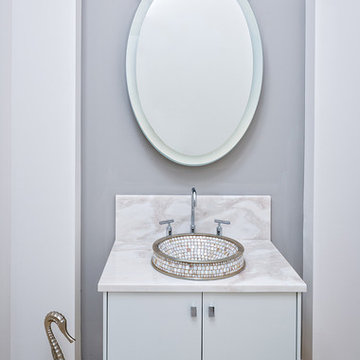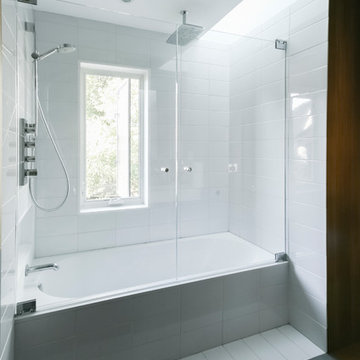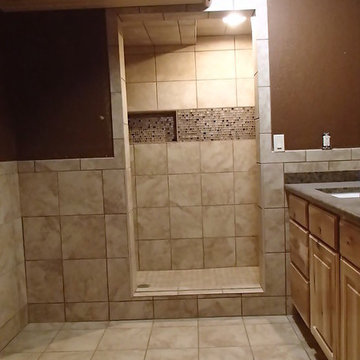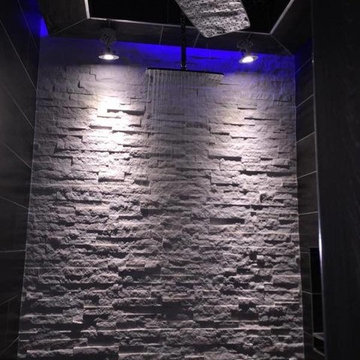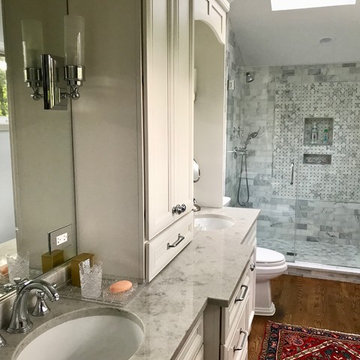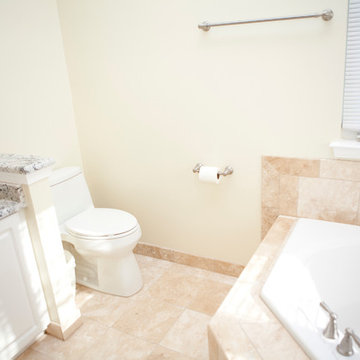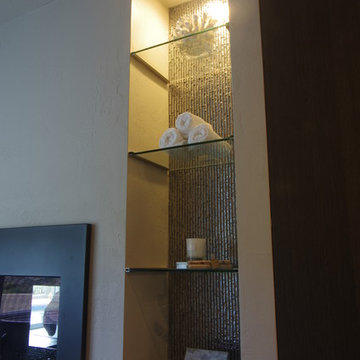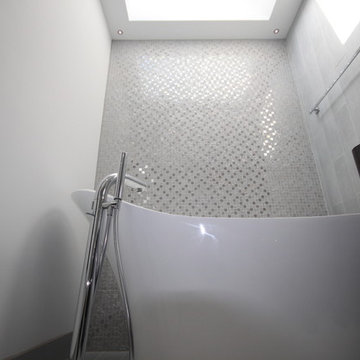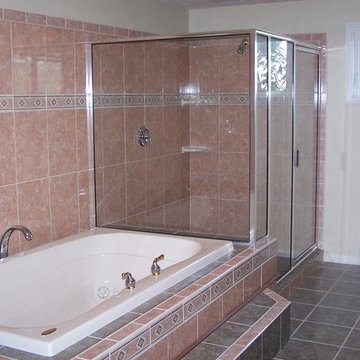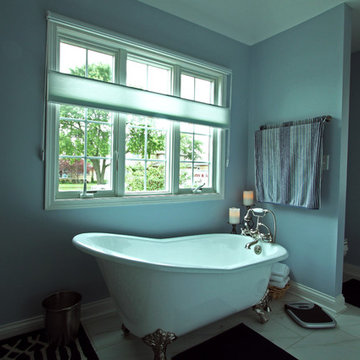Bath Ideas
Refine by:
Budget
Sort by:Popular Today
58541 - 58560 of 2,961,964 photos
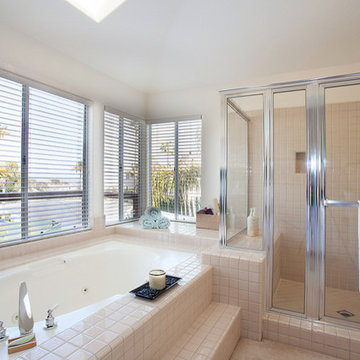
31542 Sea Shadows, Laguna Niguel - Canaday Group
949.249.2424
Bathroom photo in Orange County
Bathroom photo in Orange County
Find the right local pro for your project
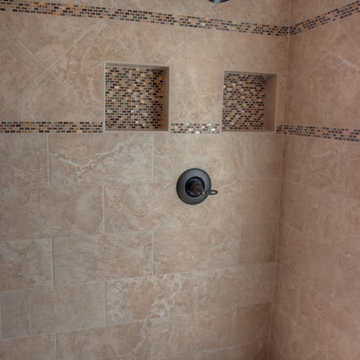
Curbless showers are wonderful safety features for any home.
Transitional bathroom photo in Detroit
Transitional bathroom photo in Detroit
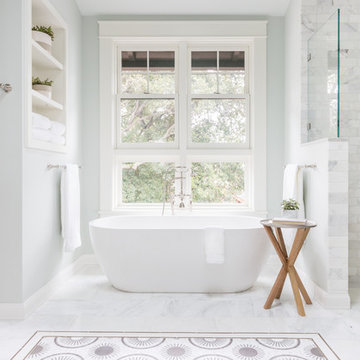
Lauren Edith Anderson Photography
Inspiration for a mid-sized craftsman white tile and stone tile marble floor bathroom remodel in San Francisco with shaker cabinets, white cabinets, a two-piece toilet, blue walls, an undermount sink and quartz countertops
Inspiration for a mid-sized craftsman white tile and stone tile marble floor bathroom remodel in San Francisco with shaker cabinets, white cabinets, a two-piece toilet, blue walls, an undermount sink and quartz countertops
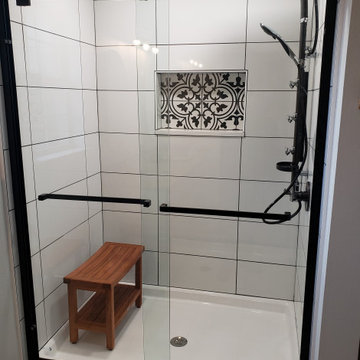
Finished Black and white tiled Shower. THe Bonzia Shower System is bigger than I expected. Base is 42x60, The niche shelf is 3mm white quartz.
Inspiration for a mid-sized timeless master white tile and porcelain tile bathroom remodel
Inspiration for a mid-sized timeless master white tile and porcelain tile bathroom remodel
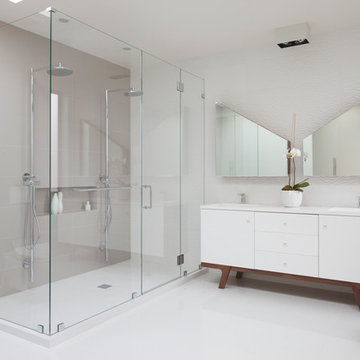
Sponsored
Over 300 locations across the U.S.
Schedule Your Free Consultation
Ferguson Bath, Kitchen & Lighting Gallery
Ferguson Bath, Kitchen & Lighting Gallery
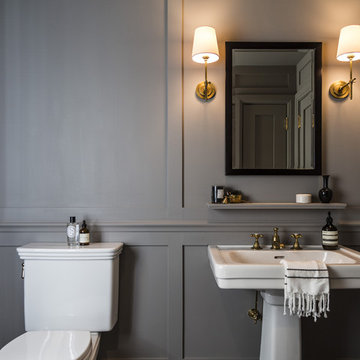
Powder room - traditional powder room idea in New York with a two-piece toilet, gray walls and a pedestal sink
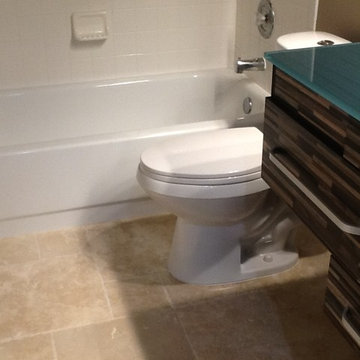
Example of a mid-sized transitional 3/4 beige tile and stone slab travertine floor bathroom design in Tampa with a console sink, furniture-like cabinets, beige cabinets, glass countertops, a one-piece toilet and beige walls
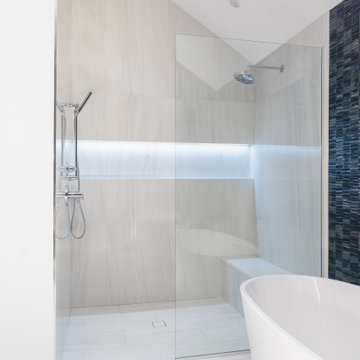
Sponsored
Hilliard, OH
Schedule a Free Consultation
Nova Design Build
Custom Premiere Design-Build Contractor | Hilliard, OH
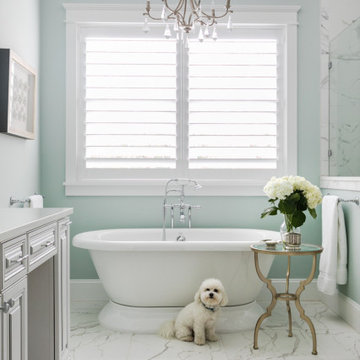
Example of a large beach style master porcelain tile and gray floor freestanding bathtub design in Jacksonville with raised-panel cabinets, gray cabinets, green walls, gray countertops and a built-in vanity
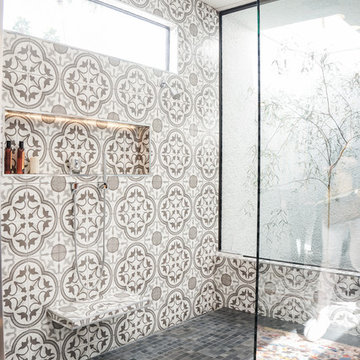
Photo: Marni Epstein-Mervis © 2018 Houzz
Inspiration for a 1960s bathroom remodel in Other
Inspiration for a 1960s bathroom remodel in Other
Bath Ideas

Sponsored
Columbus, OH
8x Best of Houzz
Dream Baths by Kitchen Kraft
Your Custom Bath Designers & Remodelers in Columbus I 10X Best Houzz
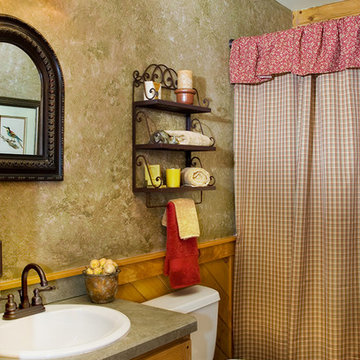
Bathroom in Log Cabin Home by Hochstetler Log Homes
Inspiration for a bathroom remodel in Cleveland
Inspiration for a bathroom remodel in Cleveland
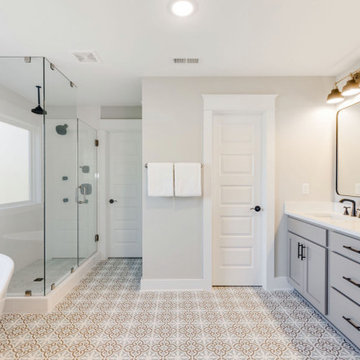
Richmond Hill Design + Build brings you this gorgeous American four-square home, crowned with a charming, black metal roof in Richmond’s historic Ginter Park neighborhood! Situated on a .46 acre lot, this craftsman-style home greets you with double, 8-lite front doors and a grand, wrap-around front porch. Upon entering the foyer, you’ll see the lovely dining room on the left, with crisp, white wainscoting and spacious sitting room/study with French doors to the right. Straight ahead is the large family room with a gas fireplace and flanking 48” tall built-in shelving. A panel of expansive 12’ sliding glass doors leads out to the 20’ x 14’ covered porch, creating an indoor/outdoor living and entertaining space. An amazing kitchen is to the left, featuring a 7’ island with farmhouse sink, stylish gold-toned, articulating faucet, two-toned cabinetry, soft close doors/drawers, quart countertops and premium Electrolux appliances. Incredibly useful butler’s pantry, between the kitchen and dining room, sports glass-front, upper cabinetry and a 46-bottle wine cooler. With 4 bedrooms, 3-1/2 baths and 5 walk-in closets, space will not be an issue. The owner’s suite has a freestanding, soaking tub, large frameless shower, water closet and 2 walk-in closets, as well a nice view of the backyard. Laundry room, with cabinetry and counter space, is conveniently located off of the classic central hall upstairs. Three additional bedrooms, all with walk-in closets, round out the second floor, with one bedroom having attached full bath and the other two bedrooms sharing a Jack and Jill bath. Lovely hickory wood floors, upgraded Craftsman trim package and custom details throughout!
2928








