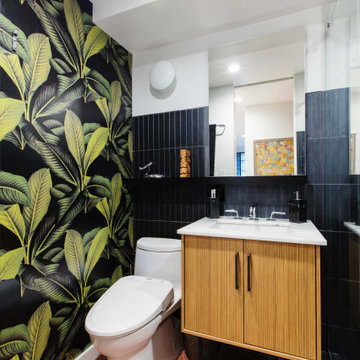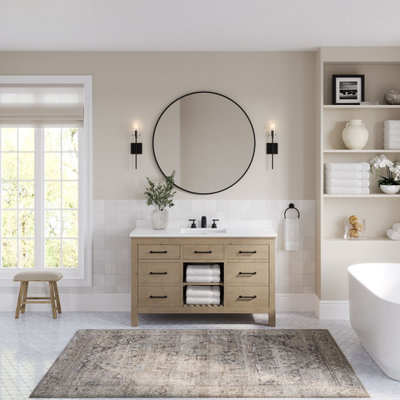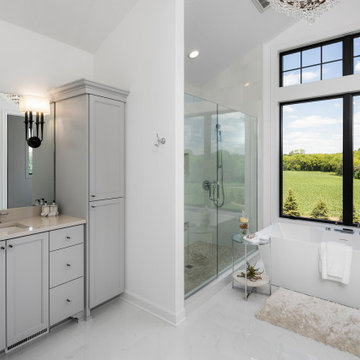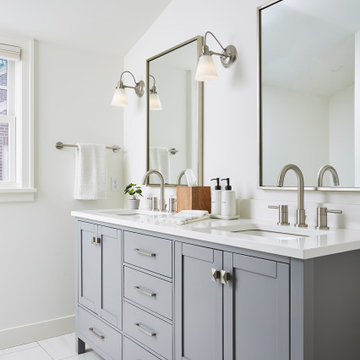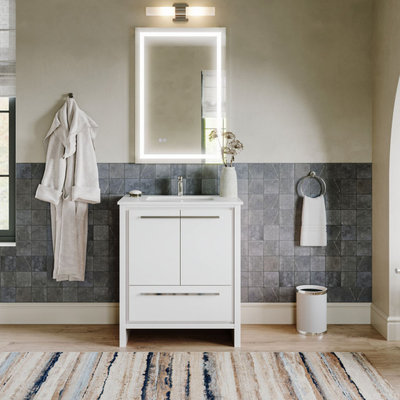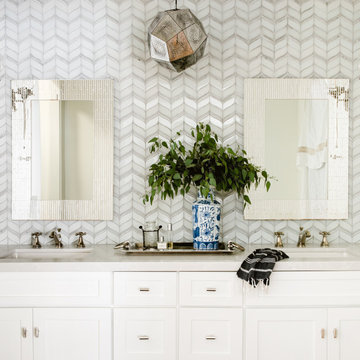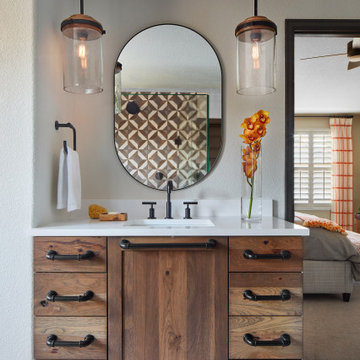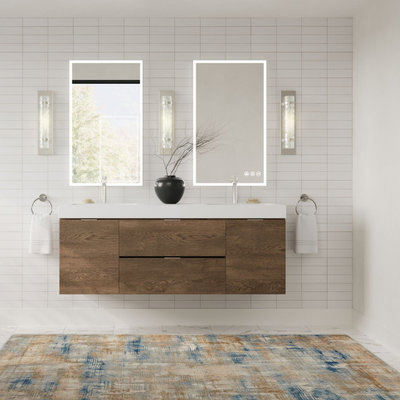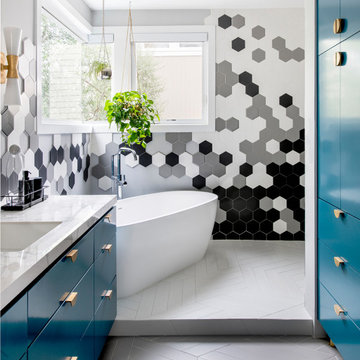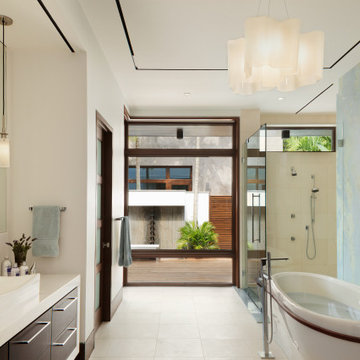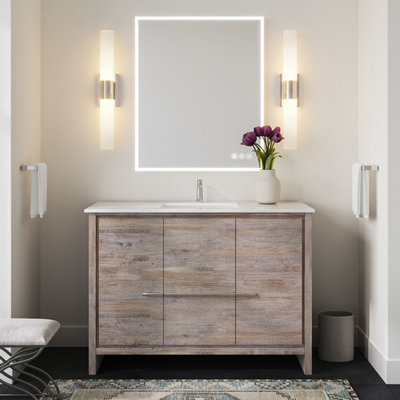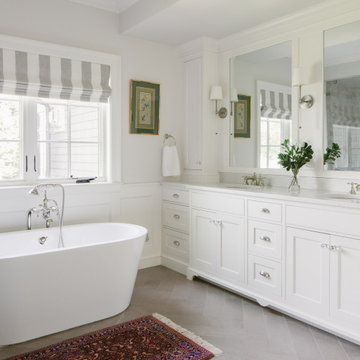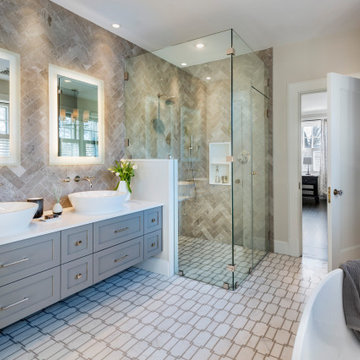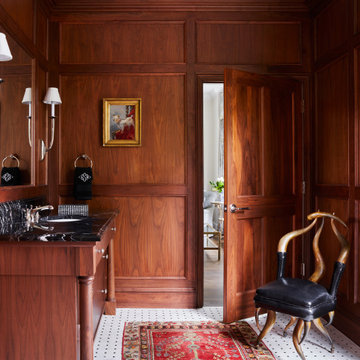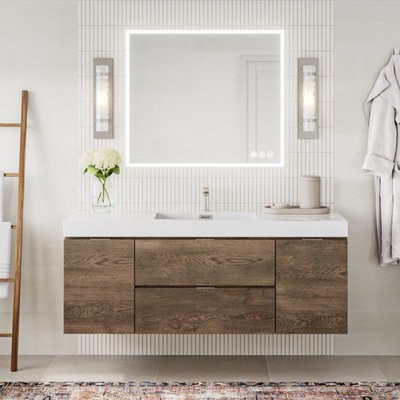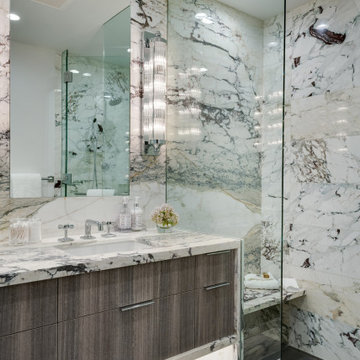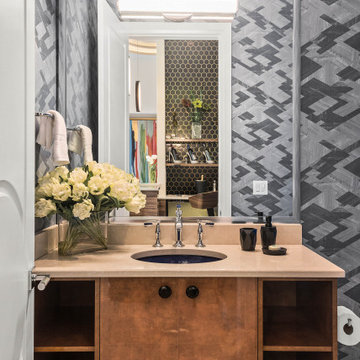Bath Ideas
Refine by:
Budget
Sort by:Popular Today
301 - 320 of 2,964,564 photos

Example of a transitional gray floor and double-sink toilet room design in Sacramento with recessed-panel cabinets, blue cabinets, beige walls, a vessel sink, beige countertops and a built-in vanity
Find the right local pro for your project
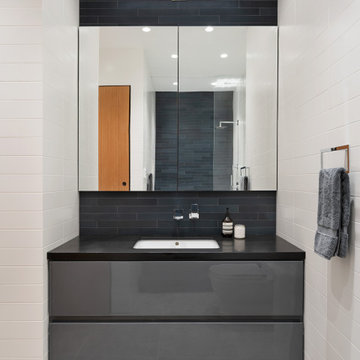
Two-bedroom renovation in a 1920’s loft style building. A single large floating ceiling with perimeter cove lighting was built over the living and dining space to accentuate the extra tall ceiling height. The ceiling also serves to hide LED recessed lighting, speakers and sprinkler heads. Custom teak veneer doors are wrapped with blackened steel door jams and a blackened steel base reveal that match the extra-large aluminum windows. High gloss gray lacquer cabinetry was used in the kitchen as well as for the matching living room TV unit. In the kitchen, custom flush pivot doors on either end, built to look like part of the kitchen cabinetry, push open on one side reveal an office behind and on the other to reveal a rear hallway leading to a guest bathroom. White caesarstone countertops were used throughout with large porcelain tiles in the bathrooms. Engineered grey-washed rift and quartered white oak floors extend throughout.
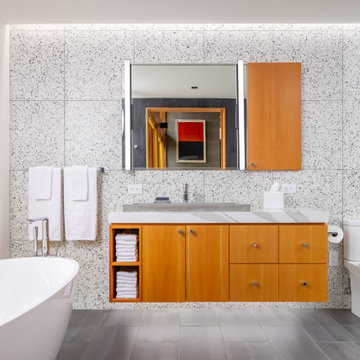
Example of a mid-sized mountain style master porcelain tile and gray tile porcelain tile, gray floor and single-sink freestanding bathtub design in Minneapolis with flat-panel cabinets, medium tone wood cabinets, white walls, quartz countertops, white countertops, a floating vanity and a drop-in sink

Sponsored
Plain City, OH
Kuhns Contracting, Inc.
Central Ohio's Trusted Home Remodeler Specializing in Kitchens & Baths
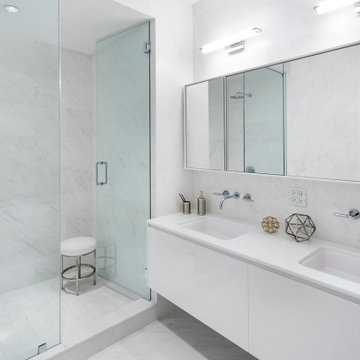
Mid-sized trendy master white tile and marble tile marble floor and double-sink bathroom photo in New York with white cabinets, white walls, marble countertops, white countertops, a floating vanity and flat-panel cabinets
Bath Ideas
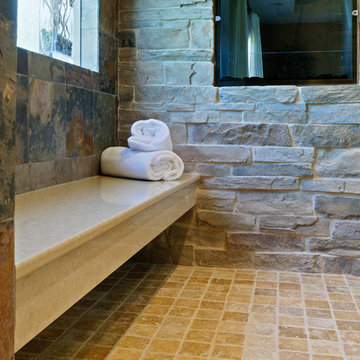
Sponsored
Columbus, OH
Dave Fox Design Build Remodelers
Columbus Area's Luxury Design Build Firm | 17x Best of Houzz Winner!

Example of a trendy master brown tile, gray tile, multicolored tile, white tile and matchstick tile double-sink bathroom design in Austin with flat-panel cabinets, dark wood cabinets, white walls, a vessel sink, marble countertops, beige countertops and a built-in vanity

Interior Design by Adapt Design
Inspiration for a mid-sized cottage master gray floor bathroom remodel in Portland with shaker cabinets, gray cabinets, an undermount sink, quartz countertops, a hinged shower door and green walls
Inspiration for a mid-sized cottage master gray floor bathroom remodel in Portland with shaker cabinets, gray cabinets, an undermount sink, quartz countertops, a hinged shower door and green walls

Bob Fortner Photography
Example of a mid-sized farmhouse master white tile and ceramic tile porcelain tile and brown floor bathroom design in Raleigh with recessed-panel cabinets, white cabinets, a two-piece toilet, white walls, an undermount sink, marble countertops, a hinged shower door and white countertops
Example of a mid-sized farmhouse master white tile and ceramic tile porcelain tile and brown floor bathroom design in Raleigh with recessed-panel cabinets, white cabinets, a two-piece toilet, white walls, an undermount sink, marble countertops, a hinged shower door and white countertops
16








