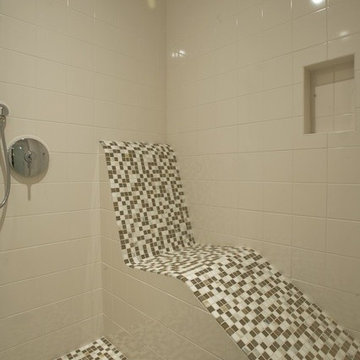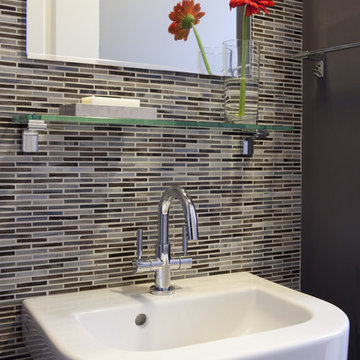Bath Ideas
Refine by:
Budget
Sort by:Popular Today
5581 - 5600 of 2,960,541 photos

Photographer: Ryan Gamma
Example of a mid-sized minimalist white tile and mosaic tile porcelain tile and white floor powder room design in Tampa with flat-panel cabinets, dark wood cabinets, a two-piece toilet, white walls, a vessel sink, quartz countertops and white countertops
Example of a mid-sized minimalist white tile and mosaic tile porcelain tile and white floor powder room design in Tampa with flat-panel cabinets, dark wood cabinets, a two-piece toilet, white walls, a vessel sink, quartz countertops and white countertops
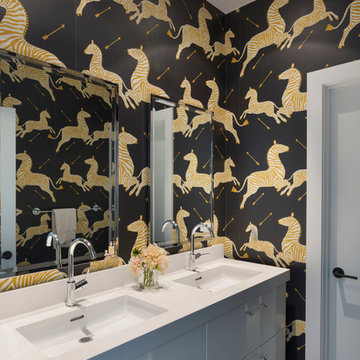
This playful powder room features a floating white console and Scalamandre’s Zebra wallpaper in black and gold.
Example of a mid-sized trendy kids' bathroom design in San Francisco with flat-panel cabinets, white cabinets, multicolored walls, an integrated sink and white countertops
Example of a mid-sized trendy kids' bathroom design in San Francisco with flat-panel cabinets, white cabinets, multicolored walls, an integrated sink and white countertops
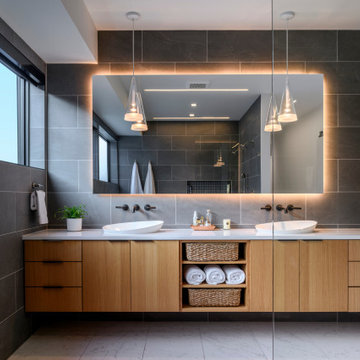
Rift white oak cabinets, quartz counter, and porcelain tile finish the master bath.
Example of a mid-sized trendy gray tile gray floor and double-sink bathroom design in Seattle with flat-panel cabinets, medium tone wood cabinets, a vessel sink, white countertops and a floating vanity
Example of a mid-sized trendy gray tile gray floor and double-sink bathroom design in Seattle with flat-panel cabinets, medium tone wood cabinets, a vessel sink, white countertops and a floating vanity
Find the right local pro for your project
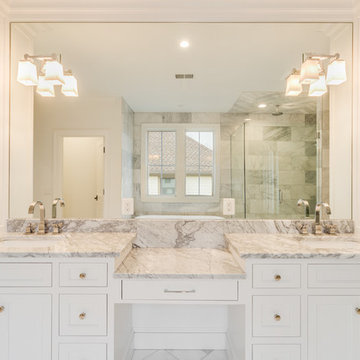
True Spaces Photography
Inspiration for a transitional master gray tile and metal tile marble floor and gray floor bathroom remodel in Detroit with shaker cabinets, white cabinets, white walls, an undermount sink, marble countertops, a hinged shower door and gray countertops
Inspiration for a transitional master gray tile and metal tile marble floor and gray floor bathroom remodel in Detroit with shaker cabinets, white cabinets, white walls, an undermount sink, marble countertops, a hinged shower door and gray countertops
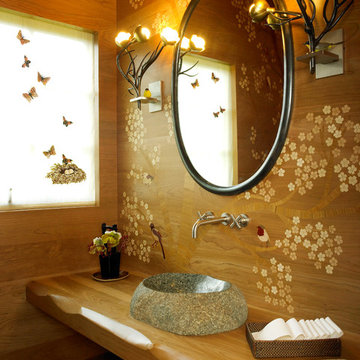
Mark Roskams
Example of a zen powder room design in London with a vessel sink, open cabinets, medium tone wood cabinets, wood countertops and brown countertops
Example of a zen powder room design in London with a vessel sink, open cabinets, medium tone wood cabinets, wood countertops and brown countertops

By rearranging the space entirely and using great finish materials we get a great bathroom.
Elegant white tile multicolored floor bathroom photo in New York with an undermount sink, dark wood cabinets, green walls and recessed-panel cabinets
Elegant white tile multicolored floor bathroom photo in New York with an undermount sink, dark wood cabinets, green walls and recessed-panel cabinets
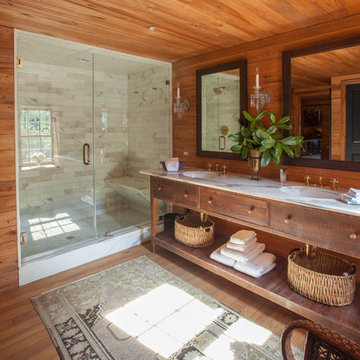
Alcove shower - cottage master medium tone wood floor alcove shower idea in Charleston with an undermount sink, dark wood cabinets, marble countertops, brown walls and open cabinets
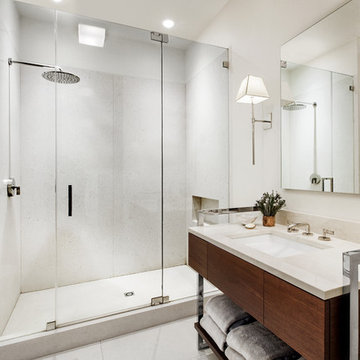
Connie Zhou
Eclectic white tile alcove shower photo in New York with an undermount sink, flat-panel cabinets and dark wood cabinets
Eclectic white tile alcove shower photo in New York with an undermount sink, flat-panel cabinets and dark wood cabinets
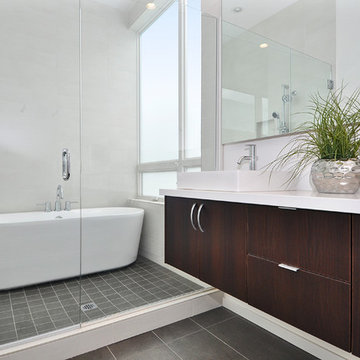
Trendy freestanding bathtub photo in Seattle with white countertops
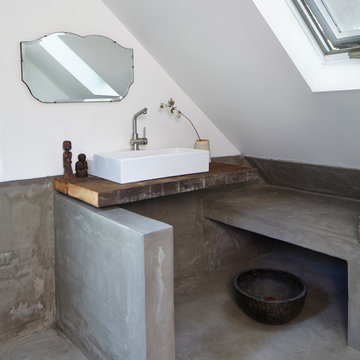
©Brett Bulthuis
Inspiration for a mid-sized industrial concrete floor bathroom remodel in Chicago with concrete countertops
Inspiration for a mid-sized industrial concrete floor bathroom remodel in Chicago with concrete countertops
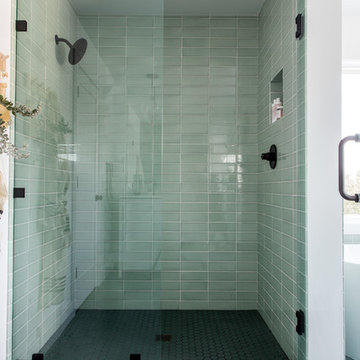
Glazed Edge niche trim in Salton Sea 3 x 9
Example of a large danish master green tile and ceramic tile ceramic tile and green floor bathroom design in Grand Rapids with flat-panel cabinets, white cabinets, white walls, an undermount sink, quartzite countertops, a hinged shower door and white countertops
Example of a large danish master green tile and ceramic tile ceramic tile and green floor bathroom design in Grand Rapids with flat-panel cabinets, white cabinets, white walls, an undermount sink, quartzite countertops, a hinged shower door and white countertops
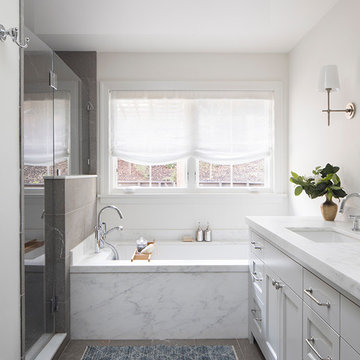
Paul Dyer
Mid-sized transitional master brown tile and marble tile marble floor and brown floor alcove shower photo in San Francisco with shaker cabinets, gray cabinets, an undermount tub, a one-piece toilet, white walls, an undermount sink, marble countertops, a hinged shower door and white countertops
Mid-sized transitional master brown tile and marble tile marble floor and brown floor alcove shower photo in San Francisco with shaker cabinets, gray cabinets, an undermount tub, a one-piece toilet, white walls, an undermount sink, marble countertops, a hinged shower door and white countertops
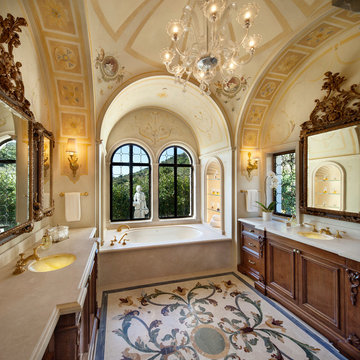
Bathroom.
Tuscan alcove bathtub photo in Santa Barbara with an undermount sink, dark wood cabinets and recessed-panel cabinets
Tuscan alcove bathtub photo in Santa Barbara with an undermount sink, dark wood cabinets and recessed-panel cabinets

Summary of Scope: gut renovation/reconfiguration of kitchen, coffee bar, mudroom, powder room, 2 kids baths, guest bath, master bath and dressing room, kids study and playroom, study/office, laundry room, restoration of windows, adding wallpapers and window treatments
Background/description: The house was built in 1908, my clients are only the 3rd owners of the house. The prior owner lived there from 1940s until she died at age of 98! The old home had loads of character and charm but was in pretty bad condition and desperately needed updates. The clients purchased the home a few years ago and did some work before they moved in (roof, HVAC, electrical) but decided to live in the house for a 6 months or so before embarking on the next renovation phase. I had worked with the clients previously on the wife's office space and a few projects in a previous home including the nursery design for their first child so they reached out when they were ready to start thinking about the interior renovations. The goal was to respect and enhance the historic architecture of the home but make the spaces more functional for this couple with two small kids. Clients were open to color and some more bold/unexpected design choices. The design style is updated traditional with some eclectic elements. An early design decision was to incorporate a dark colored french range which would be the focal point of the kitchen and to do dark high gloss lacquered cabinets in the adjacent coffee bar, and we ultimately went with dark green.
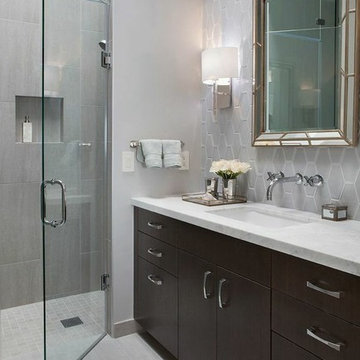
Photography by Marija Vidal, Aaron Gordon Construction, Andre Rothblatt Architecture
Inspiration for a small modern master gray tile and ceramic tile porcelain tile doorless shower remodel in San Francisco with an undermount sink, flat-panel cabinets, dark wood cabinets, marble countertops, an undermount tub, a wall-mount toilet and gray walls
Inspiration for a small modern master gray tile and ceramic tile porcelain tile doorless shower remodel in San Francisco with an undermount sink, flat-panel cabinets, dark wood cabinets, marble countertops, an undermount tub, a wall-mount toilet and gray walls
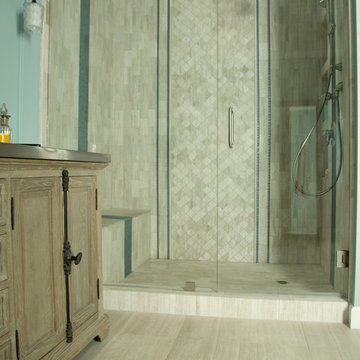
Example of a mid-sized transitional master beige tile and stone tile bathroom design in Los Angeles with an undermount sink, raised-panel cabinets, medium tone wood cabinets, quartzite countertops, a one-piece toilet and blue walls
Bath Ideas
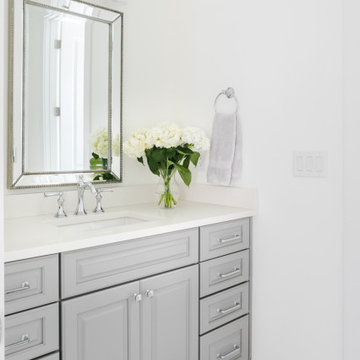
Example of a mid-sized beach style 3/4 porcelain tile, gray floor and single-sink bathroom design in Jacksonville with raised-panel cabinets, gray cabinets, white walls, an undermount sink, white countertops and a built-in vanity
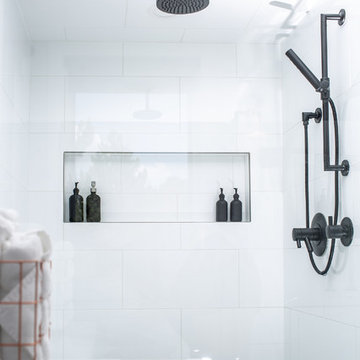
Our clients were looking to erase the 90s from their master bathroom and create a space that blended their contemporary tastes with natural elements. This bathroom had wonderful bones with a high ceiling and plenty of space, but we were able to work with our clients to create a design that better met their needs and utilized the space to its full potential. We wanted to create a sense of warmth in this large master bathroom and adding a fireplace to the space did the trick. By moving the tub location, we were able to create a stunning accent wall of stacked stone that provided a home for the fireplace and a perfectly dramatic backdrop for the new freestanding bathtub. The sculptural copper light fixture helps to soften the stone wall and allowed us to emphasize those vaulted ceiling. Playing with metal finishes is one of our favorite pastimes, and this bathroom was the perfect opportunity to blend sleek matte black plumbing fixtures with a mirrored copper finish on the light fixtures. We tied the vanity wall sconces in with a dramatic sculptural chandelier above the bath tub by using copper finishes on both and allowing the light fixtures to be the shining stars of this space. We selected a clean white finish for the custom vanity cabinets and lit them from below to accentuate their floating design. We then completed the look with a waterfall quartz counter to add an elegant texture to the area and extended the stone onto the shower bench to bring the two elements together. The existing shower had been on the small side, so we expanded it into the room and gave them a more spacious shower complete with a built-in bench and recessed niche. Hard surfaces play an important role in any bathroom design, and we wanted to use this opportunity to create an interesting layer of texture through our tile selections. The bathroom floor utilizes a large-scale plank tile installed in a herringbone pattern, while the shower and walls are tiled in a polished white tile to add a bit of reflectivity. The newly transformed bathroom is now a sophisticated space the brings together sleek contemporary finishes with textured natural elements and provides the perfect retreat from the outside world.
280








