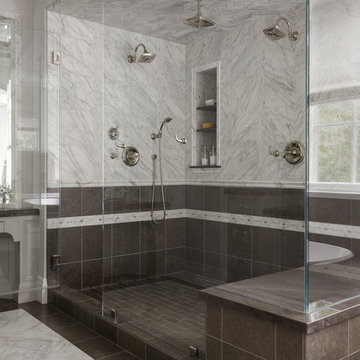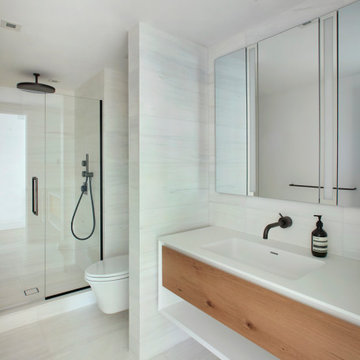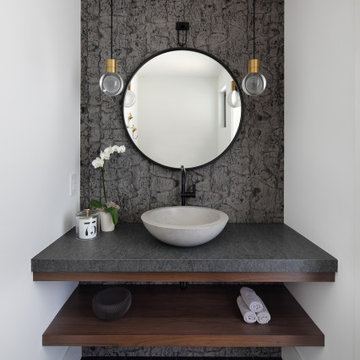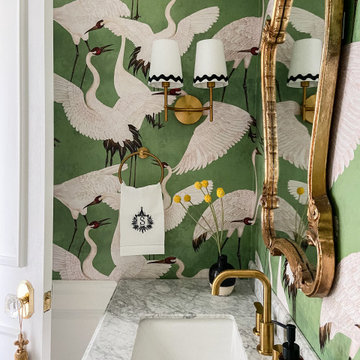Bath Ideas
Refine by:
Budget
Sort by:Popular Today
1261 - 1280 of 2,963,317 photos

custom master bathroom featuring stone tile walls, custom wooden vanity and shower enclosure
Doorless shower - mid-sized traditional master white tile and stone tile mosaic tile floor, white floor, double-sink and wainscoting doorless shower idea in Other with medium tone wood cabinets, white walls, an undermount sink, quartz countertops, a hinged shower door, white countertops, a niche, a built-in vanity and shaker cabinets
Doorless shower - mid-sized traditional master white tile and stone tile mosaic tile floor, white floor, double-sink and wainscoting doorless shower idea in Other with medium tone wood cabinets, white walls, an undermount sink, quartz countertops, a hinged shower door, white countertops, a niche, a built-in vanity and shaker cabinets

Chad Mellon Photographer
Bathroom - large modern master white tile and subway tile white floor bathroom idea in Orange County with shaker cabinets, light wood cabinets, white walls, a vessel sink and marble countertops
Bathroom - large modern master white tile and subway tile white floor bathroom idea in Orange County with shaker cabinets, light wood cabinets, white walls, a vessel sink and marble countertops
Find the right local pro for your project

Inspiration for a transitional gray tile beige floor and single-sink bathroom remodel in Phoenix with shaker cabinets, black cabinets, white walls, a vessel sink, beige countertops and a built-in vanity

Alcove shower - small transitional master single-sink alcove shower idea in Denver with shaker cabinets, gray cabinets, an undermount sink, quartz countertops, white countertops and a built-in vanity

Both the master bath and the guest bath were in dire need of a remodel. The guest bath was a much simpler project, basically replacing what was there in the same location with upgraded cabinets, tile, fittings fixtures and lighting. The most dramatic feature is the patterned floor tile and the navy blue painted ship lap wall behind the vanity.
The master was another project. First, we enlarged the bathroom and an adjacent closet by straightening out the walls across the entire length of the bedroom. This gave us the space to create a lovely bathroom complete with a double bowl sink, medicine cabinet, wash let toilet and a beautiful shower.

Sponsored
Columbus, OH
8x Best of Houzz
Dream Baths by Kitchen Kraft
Your Custom Bath Designers & Remodelers in Columbus I 10X Best Houzz
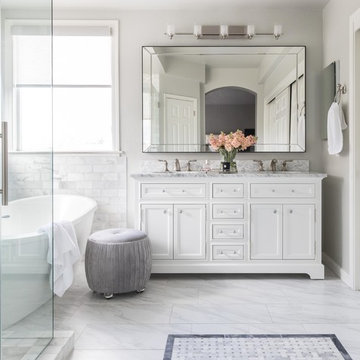
Example of a mid-sized transitional master white tile and marble tile marble floor and white floor freestanding bathtub design in Sacramento with shaker cabinets, white cabinets, gray walls, an undermount sink, marble countertops, a hinged shower door and white countertops

This sophisticated black and white bath belongs to the clients' teenage son. He requested a masculine design with a warming towel rack and radiant heated flooring. A few gold accents provide contrast against the black cabinets and pair nicely with the matte black plumbing fixtures. A tall linen cabinet provides a handy storage area for towels and toiletries. The focal point of the room is the bold shower accent wall that provides a welcoming surprise when entering the bath from the basement hallway.

Example of a mid-sized transitional master gray tile and marble tile marble floor, gray floor, double-sink and wainscoting bathroom design in Chicago with recessed-panel cabinets, white cabinets, a one-piece toilet, gray walls, an undermount sink, marble countertops, a hinged shower door, gray countertops, a niche and a built-in vanity
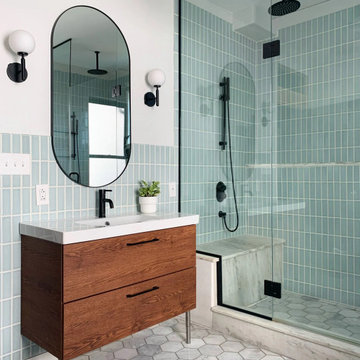
Start the day in style with this reinvigorated Victorian bathroom in glossy Salton Sea 2x6 Tile that's vertically stacked.
Trendy ceramic tile bathroom photo in Philadelphia
Trendy ceramic tile bathroom photo in Philadelphia
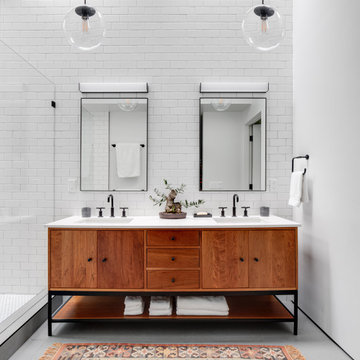
Filled with light, and rendered with an essential material palette, the master bath is a welcome sight.
Bathroom - contemporary bathroom idea in Orange County
Bathroom - contemporary bathroom idea in Orange County

Sponsored
Plain City, OH
Kuhns Contracting, Inc.
Central Ohio's Trusted Home Remodeler Specializing in Kitchens & Baths

Relocating to Portland, Oregon from California, this young family immediately hired Amy to redesign their newly purchased home to better fit their needs. The project included updating the kitchen, hall bath, and adding an en suite to their master bedroom. Removing a wall between the kitchen and dining allowed for additional counter space and storage along with improved traffic flow and increased natural light to the heart of the home. This galley style kitchen is focused on efficiency and functionality through custom cabinets with a pantry boasting drawer storage topped with quartz slab for durability, pull-out storage accessories throughout, deep drawers, and a quartz topped coffee bar/ buffet facing the dining area. The master bath and hall bath were born out of a single bath and a closet. While modest in size, the bathrooms are filled with functionality and colorful design elements. Durable hex shaped porcelain tiles compliment the blue vanities topped with white quartz countertops. The shower and tub are both tiled in handmade ceramic tiles, bringing much needed texture and movement of light to the space. The hall bath is outfitted with a toe-kick pull-out step for the family’s youngest member!

Mid Century Modern Contemporary design. White quartersawn veneer oak cabinets and white paint Crystal Cabinets
Huge 1960s master gray tile gray floor and double-sink bathroom photo in San Francisco with flat-panel cabinets, dark wood cabinets, an undermount tub, an undermount sink, white countertops, a niche and a floating vanity
Huge 1960s master gray tile gray floor and double-sink bathroom photo in San Francisco with flat-panel cabinets, dark wood cabinets, an undermount tub, an undermount sink, white countertops, a niche and a floating vanity

Bathroom - huge transitional master marble floor, white floor and double-sink bathroom idea in Orlando with shaker cabinets, white walls, a vessel sink, white countertops and a built-in vanity
Bath Ideas

Sponsored
Over 300 locations across the U.S.
Schedule Your Free Consultation
Ferguson Bath, Kitchen & Lighting Gallery
Ferguson Bath, Kitchen & Lighting Gallery

Bathroom - mid-sized rustic 3/4 gray tile gray floor and slate floor bathroom idea in Denver with gray walls and a hinged shower door
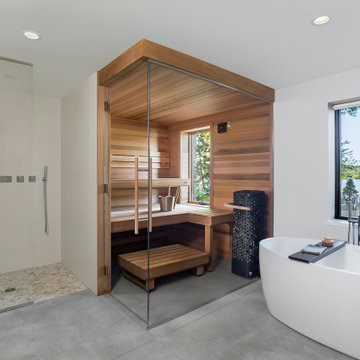
Beautiful home spa with a custom Finnleo sauna, shower and soaking tub. The Finnleo sauna includes Western Red Cedar walls, Himalaya rock tower heater, all-glass wall, all-glass door and a large window to enjoy the outdoor lake scenery.

Inspiration for a mid-sized coastal gray tile and subway tile mosaic tile floor and gray floor powder room remodel in San Francisco with furniture-like cabinets, medium tone wood cabinets, a vessel sink, beige countertops, a two-piece toilet and gray walls
64








