Bath Ideas
Refine by:
Budget
Sort by:Popular Today
1261 - 1280 of 64,557 photos
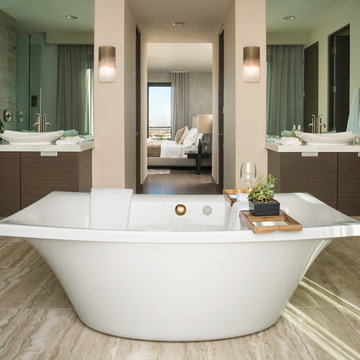
Inspiration for a huge contemporary master beige floor and double-sink freestanding bathtub remodel in Las Vegas with flat-panel cabinets, dark wood cabinets, brown walls, solid surface countertops, a vessel sink and white countertops

The detailed plans for this bathroom can be purchased here: https://www.changeyourbathroom.com/shop/healing-hinoki-bathroom-plans/
Japanese Hinoki Ofuro Tub in wet area combined with shower, hidden shower drain with pebble shower floor, travertine tile with brushed nickel fixtures. Atlanta Bathroom

Example of a large trendy master gray tile, multicolored tile and marble tile slate floor and gray floor bathroom design in Portland with flat-panel cabinets, medium tone wood cabinets, white walls, an undermount sink, quartz countertops, a hinged shower door and white countertops
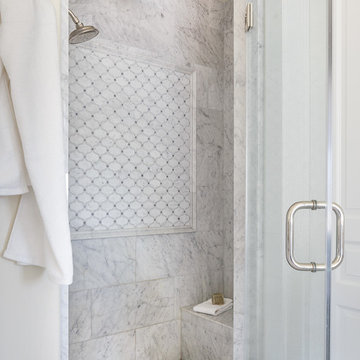
PC: David Duncan Livingston
Large minimalist master white tile and stone tile mosaic tile floor and white floor bathroom photo in San Francisco with white walls, a hinged shower door, beaded inset cabinets, white cabinets and marble countertops
Large minimalist master white tile and stone tile mosaic tile floor and white floor bathroom photo in San Francisco with white walls, a hinged shower door, beaded inset cabinets, white cabinets and marble countertops
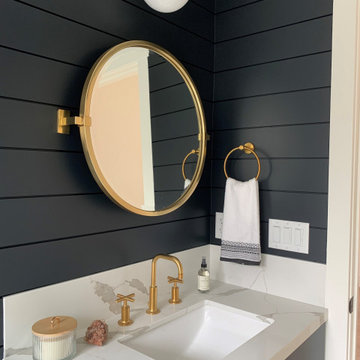
2021 - 3,100 square foot Coastal Farmhouse Style Residence completed with French oak hardwood floors throughout, light and bright with black and natural accents.
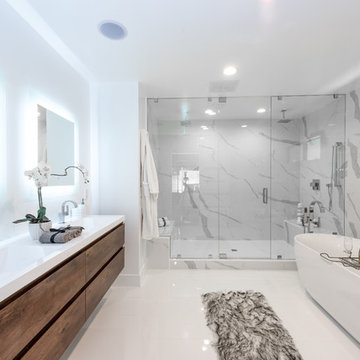
The master bathroom at our Wrightwood Residence in Studio City, CA features large dual shower, double vanity, and a freestanding tub.
Located in Wrightwood Estates, Levi Construction’s latest residency is a two-story mid-century modern home that was re-imagined and extensively remodeled with a designer’s eye for detail, beauty and function. Beautifully positioned on a 9,600-square-foot lot with approximately 3,000 square feet of perfectly-lighted interior space. The open floorplan includes a great room with vaulted ceilings, gorgeous chef’s kitchen featuring Viking appliances, a smart WiFi refrigerator, and high-tech, smart home technology throughout. There are a total of 5 bedrooms and 4 bathrooms. On the first floor there are three large bedrooms, three bathrooms and a maid’s room with separate entrance. A custom walk-in closet and amazing bathroom complete the master retreat. The second floor has another large bedroom and bathroom with gorgeous views to the valley. The backyard area is an entertainer’s dream featuring a grassy lawn, covered patio, outdoor kitchen, dining pavilion, seating area with contemporary fire pit and an elevated deck to enjoy the beautiful mountain view.
Project designed and built by
Levi Construction
http://www.leviconstruction.com/
Levi Construction is specialized in designing and building custom homes, room additions, and complete home remodels. Contact us today for a quote.
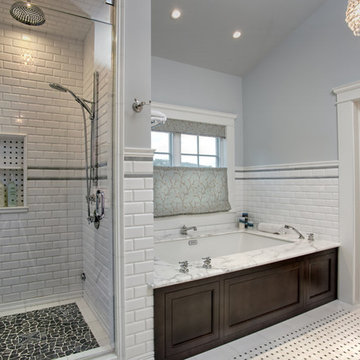
This Master Bathroom was created with light, ambiance and functionality in mind.
The basketweave marble tile flooring is a classic tile bordered in a white thassos rectangular tile. The Thassos Beveled Brick is used for the tall wainscoting and shower walls with two rows of a thin grey tile accent. The dark wood tone of the cabinet and face of the tub create a rich offset to the carrara marble countertop and tub top. The vaulted ceiling helps to create the light open feeling. The Horchow Mirrored Vanity is the focal point of the bathroom as it it perfectly centered underneath the window, boxed ridge beam, three crystal pendants and double door opening into the bathroom. The sink cabinet was designed to look like a furniture piece with the custom feet at the toekick, pop out of the middle area and crystal hardware.
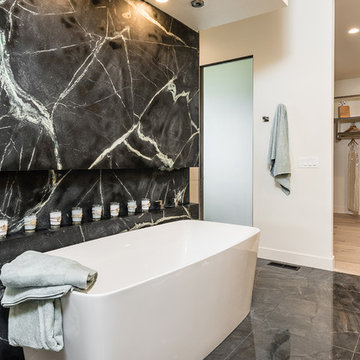
Freestanding bathtub - large modern master black and white tile and marble tile freestanding bathtub idea in Boise
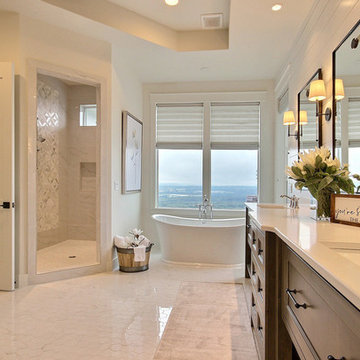
Inspired by the majesty of the Northern Lights and this family's everlasting love for Disney, this home plays host to enlighteningly open vistas and playful activity. Like its namesake, the beloved Sleeping Beauty, this home embodies family, fantasy and adventure in their truest form. Visions are seldom what they seem, but this home did begin 'Once Upon a Dream'. Welcome, to The Aurora.
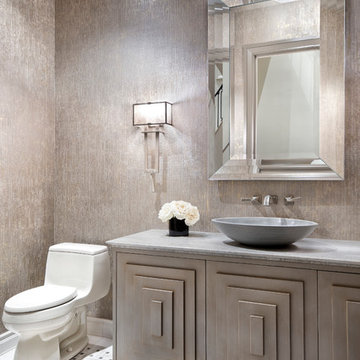
Inspiration for a transitional mosaic tile floor and white floor bathroom remodel in Austin with light wood cabinets, a one-piece toilet, beige walls and a vessel sink
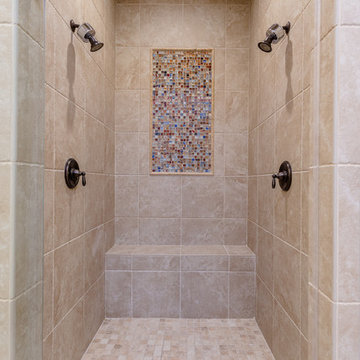
Purser Architectural Custom Home Design built by Tommy Cashiola Custom Homes
Example of a large tuscan master multicolored tile and stone tile limestone floor and beige floor bathroom design in Houston with recessed-panel cabinets, white cabinets, a two-piece toilet, beige walls, an undermount sink, granite countertops, a hinged shower door and white countertops
Example of a large tuscan master multicolored tile and stone tile limestone floor and beige floor bathroom design in Houston with recessed-panel cabinets, white cabinets, a two-piece toilet, beige walls, an undermount sink, granite countertops, a hinged shower door and white countertops
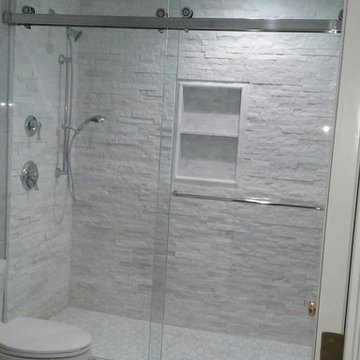
Introducing our new frameless euro double sliding shower! It features TWO sliding doors instead of our traditional euro slide that has one sliding door and one fixed panel. It is made with top of the line stainless steel hardware and comes in polished stainless, brushed stainless, and oil rubbed bronze finish! This system also features specially made poly carbonate seals that keep your doors from rolling open and have a water tight fit for your shower. This system is made with top of the line stainless steel hardware made in America, features a variety of 3/8" thick glass options, and comes in polished stainless, brushed stainless, and oil rubbed bronze finishes! Contact us today for a quote on this system!
Double Euro Sliding Shower in Brushed Stainless Hardware.
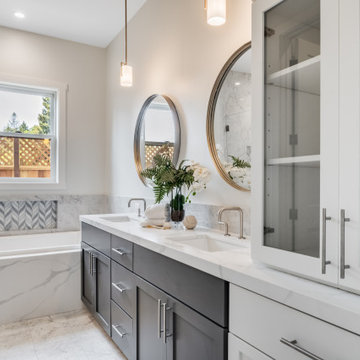
California Ranch Farmhouse Style Design 2020
Large cottage master white tile and marble tile porcelain tile, white floor and double-sink bathroom photo in San Francisco with shaker cabinets, gray cabinets, a one-piece toilet, white walls, an undermount sink, quartz countertops, a hinged shower door, white countertops and a built-in vanity
Large cottage master white tile and marble tile porcelain tile, white floor and double-sink bathroom photo in San Francisco with shaker cabinets, gray cabinets, a one-piece toilet, white walls, an undermount sink, quartz countertops, a hinged shower door, white countertops and a built-in vanity

Example of a mid-sized tuscan ceramic tile, wallpaper and gray floor powder room design in Houston with quartzite countertops, a floating vanity, flat-panel cabinets, gray cabinets, gray walls, a vessel sink and gray countertops
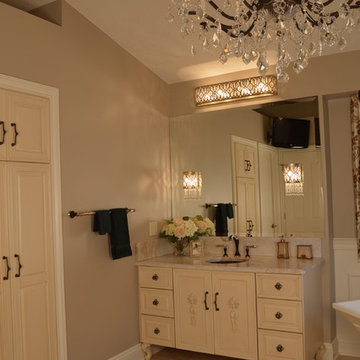
A large master bath designed by the team at Studio 76 achieves a beautiful balance between form and function. Well-made custom woodwork with medallion design surround the freestanding soaking tub by MTI. Two separate vanity areas are very well lighted with mirror sconces in bronze finishes and the bath chandelier provides ambience on a vaulted ceiling. Painted cabinets complete with decorative bun feet have Italian marble surfaces with Kohler ice-spun glass vanity sinks. Brizo faucetry is trimmed in gold and a custom border tile was installed to accent the room's shape. Custom frameless shower doors add elegance to this master bath renovation.
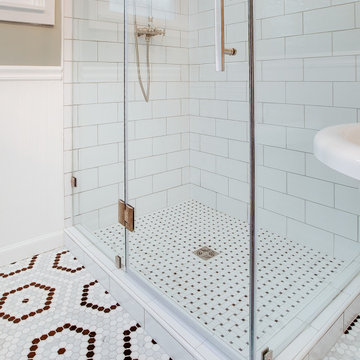
This classic vintage bathroom has it all. Claw-foot tub, mosaic black and white hexagon marble tile, glass shower and custom vanity.
Bathroom - small traditional master green tile marble floor, multicolored floor, single-sink and wainscoting bathroom idea in Los Angeles with furniture-like cabinets, white cabinets, a one-piece toilet, green walls, a drop-in sink, marble countertops, a hinged shower door, white countertops and a freestanding vanity
Bathroom - small traditional master green tile marble floor, multicolored floor, single-sink and wainscoting bathroom idea in Los Angeles with furniture-like cabinets, white cabinets, a one-piece toilet, green walls, a drop-in sink, marble countertops, a hinged shower door, white countertops and a freestanding vanity

Selected as one of four designers to the prestigious DXV Design Panel to design a space for their 2018-2020 national ad campaign || Inspired by 21st Century black & white architectural/interior photography, in collaboration with DXV, we created a healing space where light and shadow could dance throughout the day and night to reveal stunning shapes and shadows. With retractable clear skylights and frame-less windows that slice through strong architectural planes, a seemingly static white space becomes a dramatic yet serene hypnotic playground; igniting a new relationship with the sun and moon each day by harnessing their energy and color story. Seamlessly installed earthy toned teak reclaimed plank floors provide a durable grounded flow from bath to shower to lounge. The juxtaposition of vertical and horizontal layers of neutral lines, bold shapes and organic materials, inspires a relaxing, exciting, restorative daily destination.

A full home remodel of this historic residence.
Example of a small kids' white tile and porcelain tile ceramic tile and white floor bathroom design in Phoenix with raised-panel cabinets, blue cabinets, a one-piece toilet, gray walls, an undermount sink, quartzite countertops and white countertops
Example of a small kids' white tile and porcelain tile ceramic tile and white floor bathroom design in Phoenix with raised-panel cabinets, blue cabinets, a one-piece toilet, gray walls, an undermount sink, quartzite countertops and white countertops
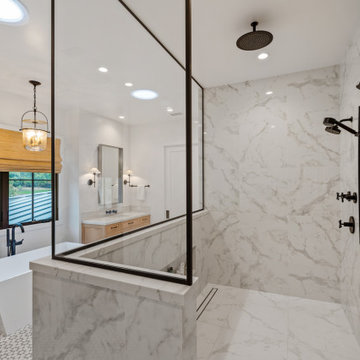
Our clients wanted the ultimate modern farmhouse custom dream home. They found property in the Santa Rosa Valley with an existing house on 3 ½ acres. They could envision a new home with a pool, a barn, and a place to raise horses. JRP and the clients went all in, sparing no expense. Thus, the old house was demolished and the couple’s dream home began to come to fruition.
The result is a simple, contemporary layout with ample light thanks to the open floor plan. When it comes to a modern farmhouse aesthetic, it’s all about neutral hues, wood accents, and furniture with clean lines. Every room is thoughtfully crafted with its own personality. Yet still reflects a bit of that farmhouse charm.
Their considerable-sized kitchen is a union of rustic warmth and industrial simplicity. The all-white shaker cabinetry and subway backsplash light up the room. All white everything complimented by warm wood flooring and matte black fixtures. The stunning custom Raw Urth reclaimed steel hood is also a star focal point in this gorgeous space. Not to mention the wet bar area with its unique open shelves above not one, but two integrated wine chillers. It’s also thoughtfully positioned next to the large pantry with a farmhouse style staple: a sliding barn door.
The master bathroom is relaxation at its finest. Monochromatic colors and a pop of pattern on the floor lend a fashionable look to this private retreat. Matte black finishes stand out against a stark white backsplash, complement charcoal veins in the marble looking countertop, and is cohesive with the entire look. The matte black shower units really add a dramatic finish to this luxurious large walk-in shower.
Photographer: Andrew - OpenHouse VC
Bath Ideas
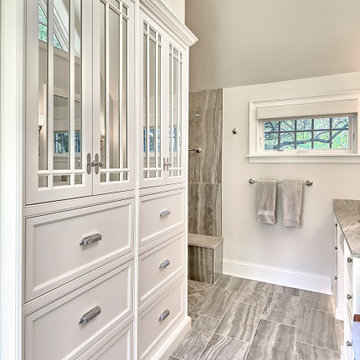
Elegant built-in linen storage with mirrored cabinet doors located across from bathroom vanity for easy access.
Inspiration for a large timeless master porcelain tile, gray floor, double-sink and vaulted ceiling bathroom remodel in Chicago with raised-panel cabinets, white cabinets, white walls, an undermount sink, quartzite countertops, gray countertops and a built-in vanity
Inspiration for a large timeless master porcelain tile, gray floor, double-sink and vaulted ceiling bathroom remodel in Chicago with raised-panel cabinets, white cabinets, white walls, an undermount sink, quartzite countertops, gray countertops and a built-in vanity
64







