Bath with Flat-Panel Cabinets, an Undermount Tub and a Wall-Mount Toilet Ideas
Refine by:
Budget
Sort by:Popular Today
1 - 20 of 85 photos
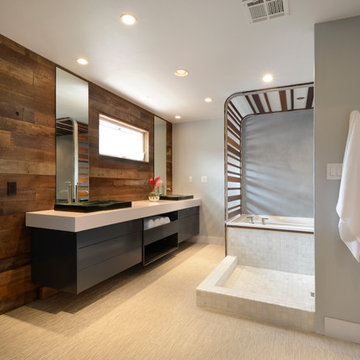
An open design with a focus on natural materials ‘brought the outside in’ to this lake house master bathroom remodel. Green design is featured in the wood selections. Reclaimed barnwood defines the space with the beautiful and raw tree silhouette burned into it. Ipe slats, a Forest Stewardship Council wood, forms the curvilinear structure above the tub. It features an infinity tub, horizontal rain shower, and a double-sided fireplace. design by Robin Colton Studio
photographer : Allison Cartwright
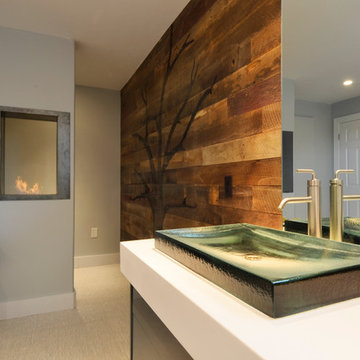
An open design with a focus on natural materials ‘brought the outside in’ to this lake house master bathroom remodel. Green design is featured in the wood selections. Reclaimed barnwood defines the space with the beautiful and raw tree silhouette burned into it. Ipe slats, a Forest Stewardship Council wood, forms the curvilinear structure above the tub. It features an infinity tub, horizontal rain shower, and a double-sided fireplace. design by Robin Colton Studio
photographer : Allison Cartwright
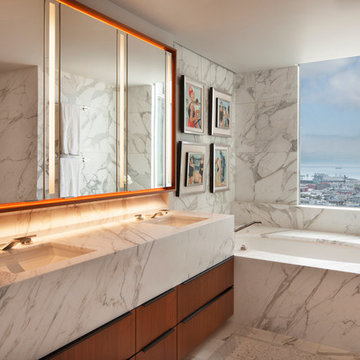
We transformed the Master Bath into a serene marble cocoon with a stunning view. The 14" apron ties the counter top to the tub deck seamlessly. The floating, back-lit cabinet has 3 medicine cabinets built-in and flush lighting
David O. Marlow
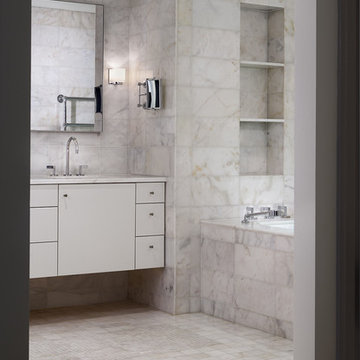
Hoachlander Davis Photography
Inspiration for a mid-sized contemporary master white tile and stone tile marble floor tub/shower combo remodel in DC Metro with a wall-mount sink, flat-panel cabinets, white cabinets, marble countertops, an undermount tub, a wall-mount toilet and white walls
Inspiration for a mid-sized contemporary master white tile and stone tile marble floor tub/shower combo remodel in DC Metro with a wall-mount sink, flat-panel cabinets, white cabinets, marble countertops, an undermount tub, a wall-mount toilet and white walls

This home in Napa off Silverado was rebuilt after burning down in the 2017 fires. Architect David Rulon, a former associate of Howard Backen, known for this Napa Valley industrial modern farmhouse style. Composed in mostly a neutral palette, the bones of this house are bathed in diffused natural light pouring in through the clerestory windows. Beautiful textures and the layering of pattern with a mix of materials add drama to a neutral backdrop. The homeowners are pleased with their open floor plan and fluid seating areas, which allow them to entertain large gatherings. The result is an engaging space, a personal sanctuary and a true reflection of it's owners' unique aesthetic.
Inspirational features are metal fireplace surround and book cases as well as Beverage Bar shelving done by Wyatt Studio, painted inset style cabinets by Gamma, moroccan CLE tile backsplash and quartzite countertops.
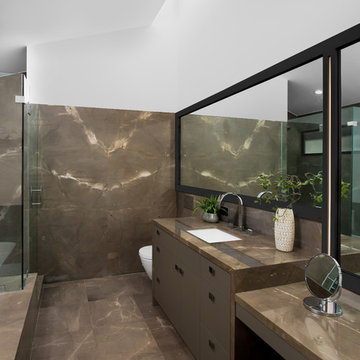
Bathroom with long skylight over lavatory vanity with makeup area. Photo by Clark Dugger
Corner shower - mid-sized contemporary master brown tile and stone slab marble floor and brown floor corner shower idea in Orange County with flat-panel cabinets, brown cabinets, an undermount tub, a wall-mount toilet, white walls, an undermount sink, marble countertops and a hinged shower door
Corner shower - mid-sized contemporary master brown tile and stone slab marble floor and brown floor corner shower idea in Orange County with flat-panel cabinets, brown cabinets, an undermount tub, a wall-mount toilet, white walls, an undermount sink, marble countertops and a hinged shower door

Kaplan Architects, AIA
Location: San Francisco, CA, USA
This project was the third remodel for this client which involved a complete reorganization and renovation of their existing master bathroom. We were hired evaluate the existing layout of the space, take measures in the redesign to mitigate a persistent leak in the space below the bathroom, and develop a complete and detailed interior design of the remodeled bathroom. The client was also interested in develop any aging in place measures we could implement with the new design changes. We developed a new layout which reorganized the space. The project includes a separate tub and walk in shower area. We created various storage areas which included custom built in medicine cabinets, storage over the wall hung toilet, and a vanity cabinet custom designed for the new space. We also developed the lighting design for the renovated space which included custom lighting between the mirror areas above the vanity.
General Contractor: L Cabral Construction, San Francisco, CA
Mitch Shenker Photography
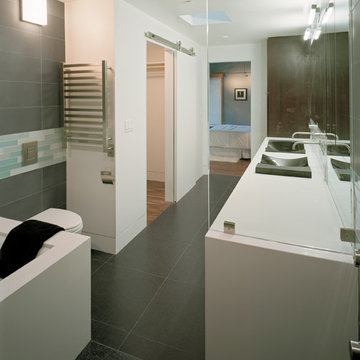
Kaplan Architects, AIA
Location: Redwood City , CA, USA
Master Bath with bath tub on the left and the vanity counter on the right. This picture is taken from inside the shower. Note how the shower is curb-less.
Patrick Eoche, Photographer
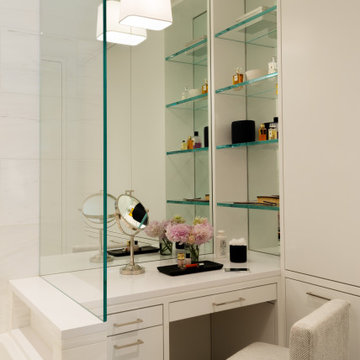
Tub/shower combo - small contemporary master white tile and marble tile mosaic tile floor, gray floor and single-sink tub/shower combo idea in New York with flat-panel cabinets, black cabinets, an undermount tub, a wall-mount toilet, white walls, an undermount sink, quartz countertops, a hinged shower door, white countertops and a freestanding vanity
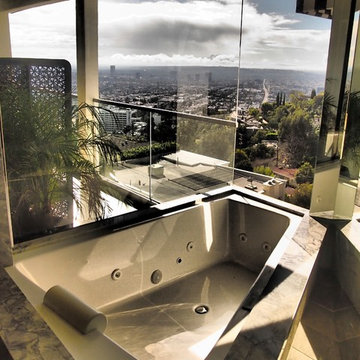
Custom Master Bathroom Remodel
Bathroom - huge modern master beige tile and stone slab marble floor, beige floor and double-sink bathroom idea in Los Angeles with flat-panel cabinets, dark wood cabinets, an undermount tub, a wall-mount toilet, beige walls, an undermount sink, quartz countertops, white countertops and a floating vanity
Bathroom - huge modern master beige tile and stone slab marble floor, beige floor and double-sink bathroom idea in Los Angeles with flat-panel cabinets, dark wood cabinets, an undermount tub, a wall-mount toilet, beige walls, an undermount sink, quartz countertops, white countertops and a floating vanity
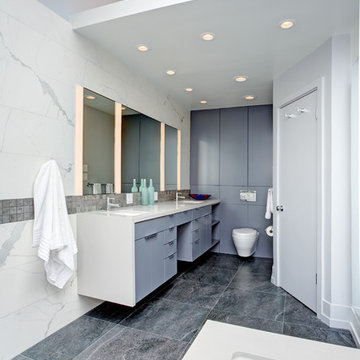
Kaplan Architects, AIA
Location: San Francisco, CA, USA
This project was the third remodel for this client which involved a complete reorganization and renovation of their existing master bathroom. We were hired evaluate the existing layout of the space, take measures in the redesign to mitigate a persistent leak in the space below the bathroom, and develop a complete and detailed interior design of the remodeled bathroom. The client was also interested in develop any aging in place measures we could implement with the new design changes. We developed a new layout which reorganized the space. The project includes a separate tub and walk in shower area. We created various storage areas which included custom built in medicine cabinets, storage over the wall hung toilet, and a vanity cabinet custom designed for the new space. We also developed the lighting design for the renovated space which included custom lighting between the mirror areas above the vanity.
General Contractor: L Cabral Construction, San Francisco, CA
Mitchell Shenker Photography

This home in Napa off Silverado was rebuilt after burning down in the 2017 fires. Architect David Rulon, a former associate of Howard Backen, known for this Napa Valley industrial modern farmhouse style. Composed in mostly a neutral palette, the bones of this house are bathed in diffused natural light pouring in through the clerestory windows. Beautiful textures and the layering of pattern with a mix of materials add drama to a neutral backdrop. The homeowners are pleased with their open floor plan and fluid seating areas, which allow them to entertain large gatherings. The result is an engaging space, a personal sanctuary and a true reflection of it's owners' unique aesthetic.
Inspirational features are metal fireplace surround and book cases as well as Beverage Bar shelving done by Wyatt Studio, painted inset style cabinets by Gamma, moroccan CLE tile backsplash and quartzite countertops.
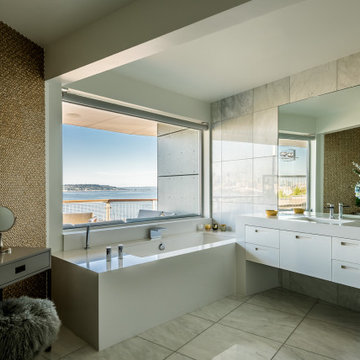
More Italian quartz cover the walls and floors while the tub and vanity are sheathed in white quartz composite. This is a great contrast to the gold mosaic tiles at the makeup counter on the left. Simple contemporary plumbing fixtures and clean lines of the cabinets don’t compete with the beautiful view.
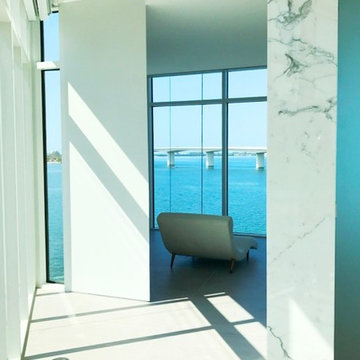
Bathroom - huge modern master porcelain tile and white floor bathroom idea in Tampa with flat-panel cabinets, white cabinets, an undermount tub, a wall-mount toilet, white walls, an undermount sink and marble countertops
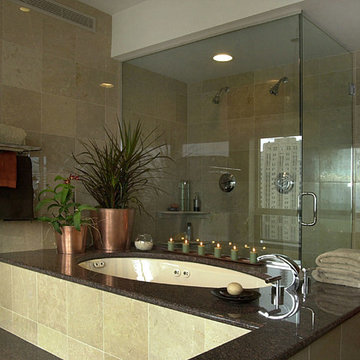
Large trendy master black tile and stone slab marble floor doorless shower photo in Chicago with flat-panel cabinets, medium tone wood cabinets, an undermount tub, a wall-mount toilet, an undermount sink and granite countertops
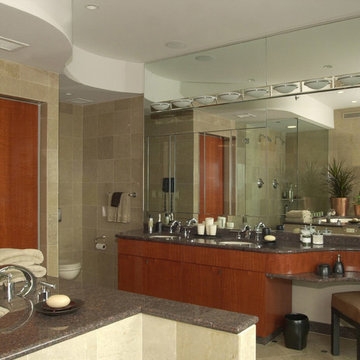
Large trendy master black tile and stone slab marble floor doorless shower photo in Chicago with flat-panel cabinets, medium tone wood cabinets, an undermount tub, a wall-mount toilet, an undermount sink and granite countertops
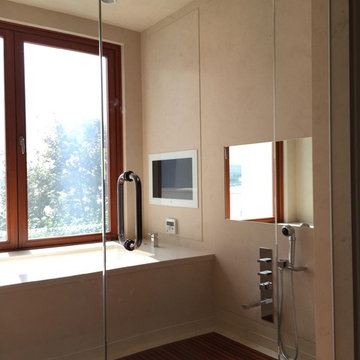
Tub/shower combo - small contemporary master beige tile and stone slab tub/shower combo idea in Orange County with flat-panel cabinets, medium tone wood cabinets, an undermount tub, a wall-mount toilet, white walls, an undermount sink and limestone countertops
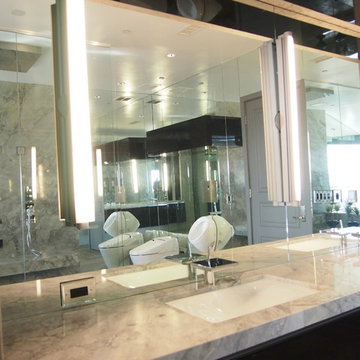
Custom Master Bathroom Remodel
Example of a huge minimalist master beige tile and stone slab marble floor, beige floor and double-sink bathroom design in Los Angeles with flat-panel cabinets, dark wood cabinets, an undermount tub, a wall-mount toilet, beige walls, an undermount sink, quartz countertops, white countertops and a floating vanity
Example of a huge minimalist master beige tile and stone slab marble floor, beige floor and double-sink bathroom design in Los Angeles with flat-panel cabinets, dark wood cabinets, an undermount tub, a wall-mount toilet, beige walls, an undermount sink, quartz countertops, white countertops and a floating vanity
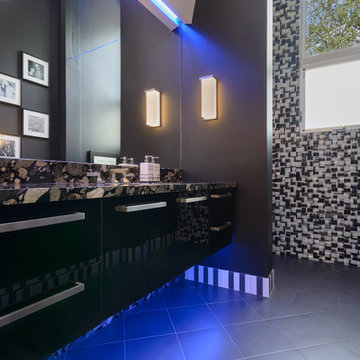
Alcove shower - large contemporary master multicolored tile and mosaic tile gray floor alcove shower idea in Miami with flat-panel cabinets, dark wood cabinets, an undermount tub, a wall-mount toilet and multicolored walls
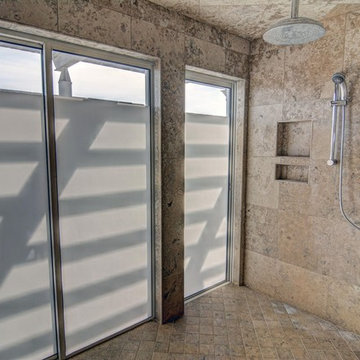
Inspiration for a large contemporary master beige tile and stone tile travertine floor doorless shower remodel in Wilmington with an undermount sink, flat-panel cabinets, light wood cabinets, granite countertops, an undermount tub, a wall-mount toilet and beige walls
Bath with Flat-Panel Cabinets, an Undermount Tub and a Wall-Mount Toilet Ideas
1







