Bath with Dark Wood Cabinets Ideas
Refine by:
Budget
Sort by:Popular Today
1 - 20 of 7,774 photos

Example of a large trendy master gray tile and porcelain tile porcelain tile and beige floor walk-in shower design in Denver with an undermount sink, flat-panel cabinets, dark wood cabinets, quartz countertops, an undermount tub, gray walls and a hinged shower door

Bathroom - large mediterranean master gray floor, double-sink and vaulted ceiling bathroom idea in Other with shaker cabinets, dark wood cabinets, an undermount sink, a hinged shower door, white countertops and a built-in vanity
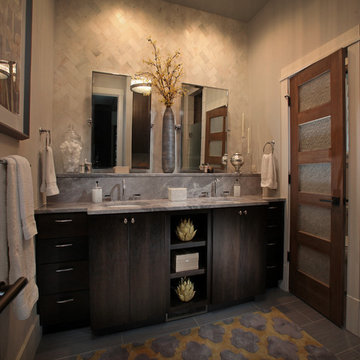
Marble subway tiles with a herringbone pattern veneer the wall. Mirrors appear to float of the wall. A subtle breakfront cabinet detail makes room for the Rain glass paneled craftsman door opening into the throne room. Cool gray Nickel marble counter tops and grain wood grain patterned floor times are another example of Modern Rustic Living architecture.

Luxury wet room with his and her vanities. Custom cabinetry by Hoosier House Furnishings, LLC. Greyon tile shower walls. Cloud limestone flooring. Heated floors. MTI Elise soaking tub. Duravit vessel sinks. Euphoria granite countertops.
Architectural design by Helman Sechrist Architecture; interior design by Jill Henner; general contracting by Martin Bros. Contracting, Inc.; photography by Marie 'Martin' Kinney
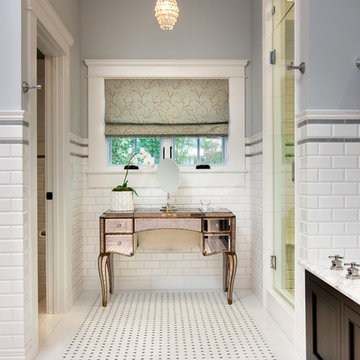
This Master Bathroom was created with light, ambiance and functionality in mind.
The basketweave marble tile flooring is a classic tile bordered in a white thassos rectangular tile. The Thassos Beveled Brick is used for the tall wainscoting and shower walls with two rows of a thin grey tile accent. The dark wood tone of the cabinet and face of the tub create a rich offset to the carrara marble countertop and tub top. The vaulted ceiling helps to create the light open feeling. The Horchow Mirrored Vanity is the focal point of the bathroom as it it perfectly centered underneath the window, boxed ridge beam, three crystal pendants and double door opening into the bathroom. The sink cabinet was designed to look like a furniture piece with the custom feet at the toekick, pop out of the middle area and crystal hardware.

Guest Bath and Powder Room. Vintage dresser from the client's family re-purposed as the vanity with a modern marble sink.
photo: David Duncan Livingston
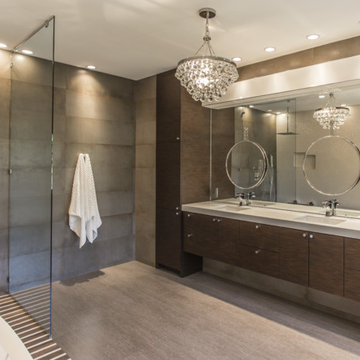
This West University Master Bathroom remodel was quite the challenge. Our design team rework the walls in the space along with a structural engineer to create a more even flow. In the begging you had to walk through the study off master to get to the wet room. We recreated the space to have a unique modern look. The custom vanity is made from Tree Frog Veneers with countertops featuring a waterfall edge. We suspended overlapping circular mirrors with a tiled modular frame. The tile is from our beloved Porcelanosa right here in Houston. The large wall tiles completely cover the walls from floor to ceiling . The freestanding shower/bathtub combination features a curbless shower floor along with a linear drain. We cut the wood tile down into smaller strips to give it a teak mat affect. The wet room has a wall-mount toilet with washlet. The bathroom also has other favorable features, we turned the small study off the space into a wine / coffee bar with a pull out refrigerator drawer.
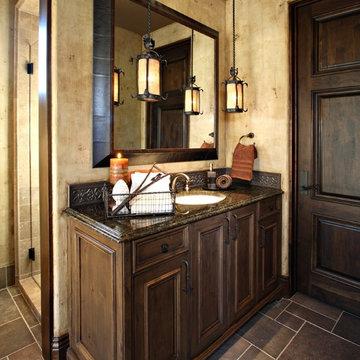
Pam Singleton/Image Photography
Alcove shower - mid-sized mediterranean 3/4 metal tile and gray tile slate floor and gray floor alcove shower idea in Phoenix with an undermount sink, recessed-panel cabinets, dark wood cabinets, granite countertops, beige walls, a one-piece toilet and a hinged shower door
Alcove shower - mid-sized mediterranean 3/4 metal tile and gray tile slate floor and gray floor alcove shower idea in Phoenix with an undermount sink, recessed-panel cabinets, dark wood cabinets, granite countertops, beige walls, a one-piece toilet and a hinged shower door

Architecture by Bosworth Hoedemaker
& Garret Cord Werner. Interior design by Garret Cord Werner.
Mid-sized trendy master gray tile and stone tile concrete floor and gray floor bathroom photo in Seattle with flat-panel cabinets, dark wood cabinets, gray walls, an undermount sink, solid surface countertops and beige countertops
Mid-sized trendy master gray tile and stone tile concrete floor and gray floor bathroom photo in Seattle with flat-panel cabinets, dark wood cabinets, gray walls, an undermount sink, solid surface countertops and beige countertops
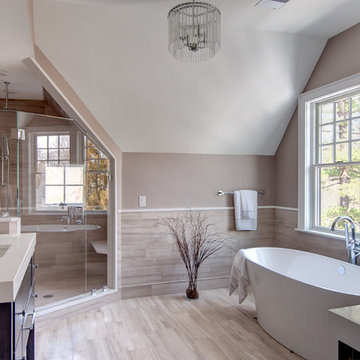
This elegant and sophisticated stone and shingle home is tailored for modern living. Custom designed by a highly respected developer, buyers will delight in the bright and beautiful transitional aesthetic. The welcoming foyer is accented with a statement lighting fixture that highlights the beautiful herringbone wood floor. The stunning gourmet kitchen includes everything on the chef's wish list including a butler's pantry and a decorative breakfast island. The family room, awash with oversized windows overlooks the bluestone patio and masonry fire pit exemplifying the ease of indoor and outdoor living. Upon entering the master suite with its sitting room and fireplace, you feel a zen experience. The ultimate lower level is a show stopper for entertaining with a glass-enclosed wine cellar, room for exercise, media or play and sixth bedroom suite. Nestled in the gorgeous Wellesley Farms neighborhood, conveniently located near the commuter train to Boston and town amenities.

an existing bathroom in the basement lacked character and light. By expanding the bath and adding windows, the bathroom can now accommodate multiple guests staying in the bunk room.
WoodStone Inc, General Contractor
Home Interiors, Cortney McDougal, Interior Design
Draper White Photography

Small trendy cement tile floor, black floor and double-sink bathroom photo in Los Angeles with black walls, granite countertops, a niche, a built-in vanity, flat-panel cabinets, an integrated sink, dark wood cabinets and gray countertops

Robert Madrid Photography
Example of a large minimalist master gray tile and marble tile ceramic tile and gray floor bathroom design in Miami with flat-panel cabinets, dark wood cabinets, a vessel sink, marble countertops, beige walls and a hinged shower door
Example of a large minimalist master gray tile and marble tile ceramic tile and gray floor bathroom design in Miami with flat-panel cabinets, dark wood cabinets, a vessel sink, marble countertops, beige walls and a hinged shower door

Bathroom - huge transitional master gray tile, white tile and marble tile marble floor and white floor bathroom idea in New York with shaker cabinets, dark wood cabinets, white walls, an undermount sink, marble countertops and a hinged shower door

Inspiration for a small contemporary master multicolored tile and porcelain tile porcelain tile, gray floor, double-sink and vaulted ceiling bathroom remodel in Houston with flat-panel cabinets, dark wood cabinets, a one-piece toilet, gray walls, a vessel sink, quartz countertops and white countertops

Large master bath with custom floating cabinets, double undermount sinks, wall mounted faucets, recessed mirrors, limestone floors, large walk-in shower with glass doors opening into private patio.
Photo by Robinette Architects, Inc.
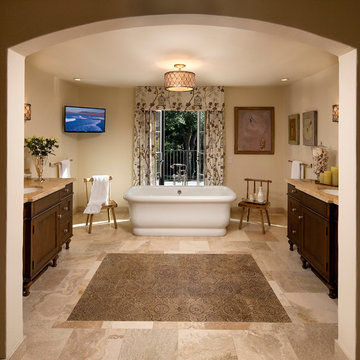
Bathroom.
Tuscan beige tile freestanding bathtub photo in Santa Barbara with an undermount sink, dark wood cabinets and recessed-panel cabinets
Tuscan beige tile freestanding bathtub photo in Santa Barbara with an undermount sink, dark wood cabinets and recessed-panel cabinets

An Organic Southwestern master bathroom with slate and snail shower.
Architect: Urban Design Associates, Lee Hutchison
Interior Designer: Bess Jones Interiors
Builder: R-Net Custom Homes
Photography: Dino Tonn

Daniel O'Connor Photography
Bathroom - transitional blue tile and matchstick tile bathroom idea in Denver with shaker cabinets, dark wood cabinets and gray countertops
Bathroom - transitional blue tile and matchstick tile bathroom idea in Denver with shaker cabinets, dark wood cabinets and gray countertops

Tall board and batten wainscoting is used to wrap this ensuite bath. An antique dresser was converted into a sink.
Inspiration for a mid-sized timeless master marble floor and gray floor bathroom remodel in Nashville with a drop-in sink, marble countertops, white countertops, dark wood cabinets, purple walls and recessed-panel cabinets
Inspiration for a mid-sized timeless master marble floor and gray floor bathroom remodel in Nashville with a drop-in sink, marble countertops, white countertops, dark wood cabinets, purple walls and recessed-panel cabinets
Bath with Dark Wood Cabinets Ideas
1







