Bath with Light Wood Cabinets Ideas
Refine by:
Budget
Sort by:Popular Today
1 - 20 of 3,668 photos

Designed for a waterfront site overlooking Cape Cod Bay, this modern house takes advantage of stunning views while negotiating steep terrain. Designed for LEED compliance, the house is constructed with sustainable and non-toxic materials, and powered with alternative energy systems, including geothermal heating and cooling, photovoltaic (solar) electricity and a residential scale wind turbine.
Builder: Cape Associates
Interior Design: Forehand + Lake
Photography: Durston Saylor

Mater bathroom complete high-end renovation by Americcan Home Improvement, Inc.
Inspiration for a large modern master white tile and wood-look tile marble floor, black floor, double-sink, tray ceiling and wood wall bathroom remodel in Los Angeles with raised-panel cabinets, light wood cabinets, white walls, an integrated sink, marble countertops, a hinged shower door, black countertops and a built-in vanity
Inspiration for a large modern master white tile and wood-look tile marble floor, black floor, double-sink, tray ceiling and wood wall bathroom remodel in Los Angeles with raised-panel cabinets, light wood cabinets, white walls, an integrated sink, marble countertops, a hinged shower door, black countertops and a built-in vanity

This first floor guest bathroom also functions as the pool bathroom. The blue zellige shower tile coordinates with the Anna French modern coastal wave wallpaper in the guest bedroom.
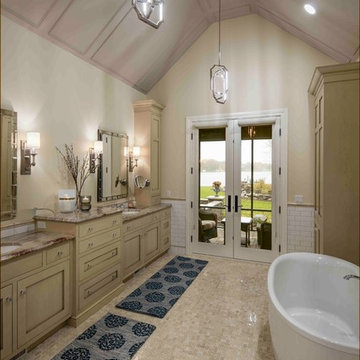
Bill Lindhout Photography
Large elegant master white tile and subway tile freestanding bathtub photo in Grand Rapids with an undermount sink, flat-panel cabinets, light wood cabinets and white walls
Large elegant master white tile and subway tile freestanding bathtub photo in Grand Rapids with an undermount sink, flat-panel cabinets, light wood cabinets and white walls
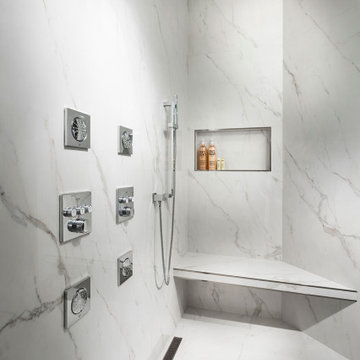
Inspiration for a large modern master white tile and marble tile marble floor, white floor and double-sink bathroom remodel in Other with flat-panel cabinets, light wood cabinets, a bidet, gray walls, an undermount sink, quartz countertops, a hinged shower door, white countertops and a floating vanity

Louisa, San Clemente Coastal Modern Architecture
The brief for this modern coastal home was to create a place where the clients and their children and their families could gather to enjoy all the beauty of living in Southern California. Maximizing the lot was key to unlocking the potential of this property so the decision was made to excavate the entire property to allow natural light and ventilation to circulate through the lower level of the home.
A courtyard with a green wall and olive tree act as the lung for the building as the coastal breeze brings fresh air in and circulates out the old through the courtyard.
The concept for the home was to be living on a deck, so the large expanse of glass doors fold away to allow a seamless connection between the indoor and outdoors and feeling of being out on the deck is felt on the interior. A huge cantilevered beam in the roof allows for corner to completely disappear as the home looks to a beautiful ocean view and Dana Point harbor in the distance. All of the spaces throughout the home have a connection to the outdoors and this creates a light, bright and healthy environment.
Passive design principles were employed to ensure the building is as energy efficient as possible. Solar panels keep the building off the grid and and deep overhangs help in reducing the solar heat gains of the building. Ultimately this home has become a place that the families can all enjoy together as the grand kids create those memories of spending time at the beach.
Images and Video by Aandid Media.

Photographed by Dan Cutrona
Example of a large trendy master beige tile and mosaic tile mosaic tile floor and beige floor bathroom design in Boston with a wall-mount sink, a two-piece toilet, beige walls, flat-panel cabinets, light wood cabinets, solid surface countertops and white countertops
Example of a large trendy master beige tile and mosaic tile mosaic tile floor and beige floor bathroom design in Boston with a wall-mount sink, a two-piece toilet, beige walls, flat-panel cabinets, light wood cabinets, solid surface countertops and white countertops
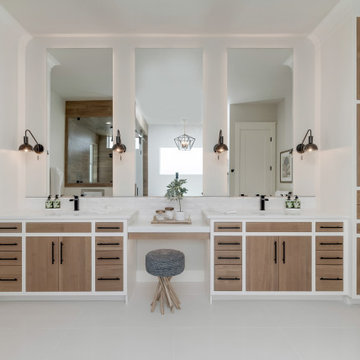
Large country master brown tile and porcelain tile porcelain tile and white floor bathroom photo in Boise with flat-panel cabinets, light wood cabinets, gray walls, an undermount sink, quartz countertops, a hinged shower door and white countertops
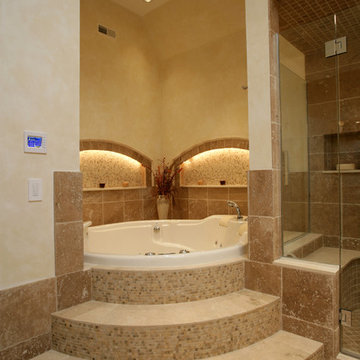
The large 300+ gallon spa tub required plenty of additional structural support. The 2 recessed niche areas were installed during framing and are illuminated with low voltage accent lighting. Music for the bathroom is handled with (2) in-ceiling speakers.

Inspiration for a large transitional multicolored floor and wall paneling powder room remodel in Chicago with open cabinets, light wood cabinets, a one-piece toilet, blue walls, a drop-in sink, multicolored countertops and a built-in vanity

Mid-sized trendy master gray tile and marble tile slate floor, black floor, double-sink, wood ceiling, exposed beam, vaulted ceiling and wood wall freestanding bathtub photo in Austin with flat-panel cabinets, light wood cabinets, brown walls, a vessel sink, quartzite countertops, white countertops and a floating vanity
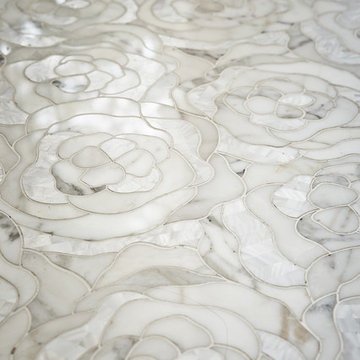
Example of a huge trendy master beige tile and mosaic tile mosaic tile floor bathroom design in San Francisco with a pedestal sink, furniture-like cabinets, light wood cabinets and marble countertops
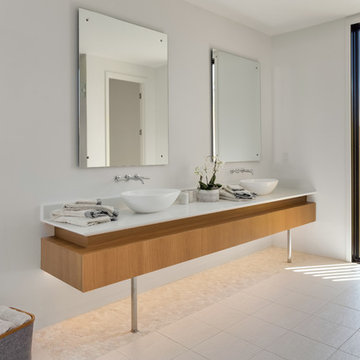
Justin Krug Photography
Example of a large trendy master white tile beige floor and porcelain tile bathroom design in Portland with white walls, a vessel sink, light wood cabinets and quartzite countertops
Example of a large trendy master white tile beige floor and porcelain tile bathroom design in Portland with white walls, a vessel sink, light wood cabinets and quartzite countertops

Classic, timeless and ideally positioned on a sprawling corner lot set high above the street, discover this designer dream home by Jessica Koltun. The blend of traditional architecture and contemporary finishes evokes feelings of warmth while understated elegance remains constant throughout this Midway Hollow masterpiece unlike no other. This extraordinary home is at the pinnacle of prestige and lifestyle with a convenient address to all that Dallas has to offer.

The shower has a curbless entry and a floating seat. A large niche makes it easy to reach items while either sitting or standing. There are 3 shower options; a rain shower from the ceiling, a hand held by the seat, another head that adjust on a bar. Barn style glass door and a towel warmer close at hand.
Luxurious, sophisticated and eclectic as many of the spaces the homeowners lived in abroad. There is a large luxe curbless shower, a private water closet, fireplace and TV. They also have a walk-in closet with abundant storage full of special spaces. After you shower you can dry off with toasty warm towels from the towel. warmer.
This master suite is now a uniquely personal space that functions brilliantly for this worldly couple who have decided to make this home there final destination.
Photo DeMane Design
Winner: 1st Place, ASID WA, Large Bath

Newport 653
Inspiration for a large timeless master white tile and subway tile porcelain tile and gray floor bathroom remodel in Charleston with a two-piece toilet, light wood cabinets, white walls and a console sink
Inspiration for a large timeless master white tile and subway tile porcelain tile and gray floor bathroom remodel in Charleston with a two-piece toilet, light wood cabinets, white walls and a console sink
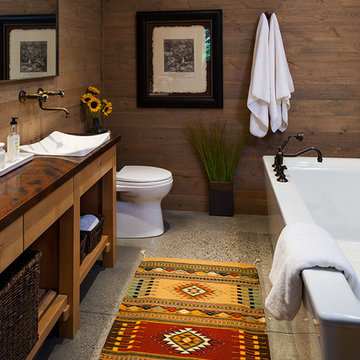
Example of a mid-sized mountain style concrete floor freestanding bathtub design in Other with open cabinets, brown walls, a vessel sink, copper countertops and light wood cabinets
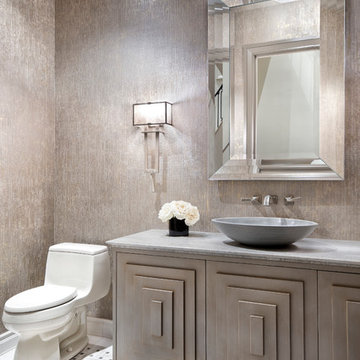
Inspiration for a transitional mosaic tile floor and white floor bathroom remodel in Austin with light wood cabinets, a one-piece toilet, beige walls and a vessel sink
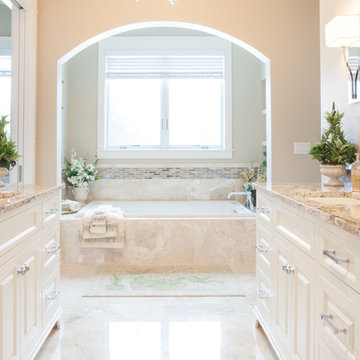
Relax after a long work week in an incredible master bath.
Inspiration for a large timeless master beige tile travertine floor bathroom remodel in Milwaukee with a drop-in sink, raised-panel cabinets, light wood cabinets, marble countertops and beige walls
Inspiration for a large timeless master beige tile travertine floor bathroom remodel in Milwaukee with a drop-in sink, raised-panel cabinets, light wood cabinets, marble countertops and beige walls

Bathroom - mid-sized contemporary 3/4 beige tile and cement tile porcelain tile, beige floor and double-sink bathroom idea in Sacramento with flat-panel cabinets, light wood cabinets, a one-piece toilet, white walls, an undermount sink, quartz countertops, a hinged shower door, blue countertops and a floating vanity
Bath with Light Wood Cabinets Ideas
1







