Bath Ideas
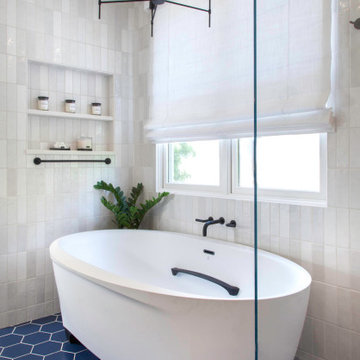
Sleek black and white palette with unexpected blue hexagon floor. Bedrosians Cloe wall tile provides a stunning backdrop of interesting variations in hue and tone, complimented by Cal Faucets Tamalpais plumbing fixtures and Hubbardton Forge Vela light fixtures.

Inspiration for a large farmhouse master multicolored tile and marble tile marble floor, white floor and single-sink bathroom remodel in Los Angeles with recessed-panel cabinets, gray cabinets, a one-piece toilet, white walls, a drop-in sink, marble countertops, a hinged shower door, white countertops and a freestanding vanity
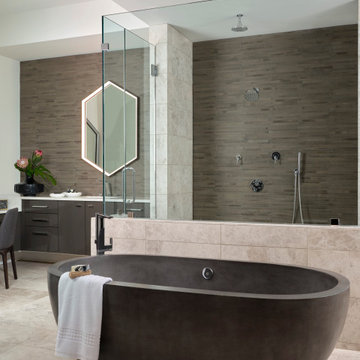
Interior Design by j witzel interior design
Photography by Mali Azima
Inspiration for a large contemporary master gray tile and limestone tile marble floor, gray floor and single-sink bathroom remodel in Atlanta with flat-panel cabinets, dark wood cabinets, a one-piece toilet, white walls, an undermount sink, quartz countertops, a hinged shower door, white countertops and a built-in vanity
Inspiration for a large contemporary master gray tile and limestone tile marble floor, gray floor and single-sink bathroom remodel in Atlanta with flat-panel cabinets, dark wood cabinets, a one-piece toilet, white walls, an undermount sink, quartz countertops, a hinged shower door, white countertops and a built-in vanity
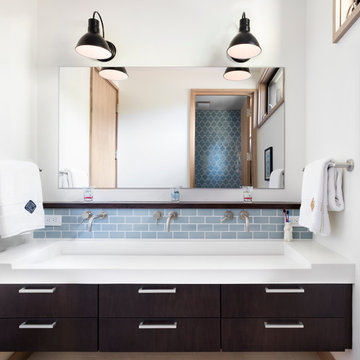
Photo: Lisa Petrol
Inspiration for a large transitional 3/4 blue tile and subway tile porcelain tile bathroom remodel in San Francisco with flat-panel cabinets, dark wood cabinets, white walls, a trough sink, solid surface countertops and a one-piece toilet
Inspiration for a large transitional 3/4 blue tile and subway tile porcelain tile bathroom remodel in San Francisco with flat-panel cabinets, dark wood cabinets, white walls, a trough sink, solid surface countertops and a one-piece toilet

The compact powder room shines with natural marble tile and floating vanity. Underlighting on the vanity and hanging pendants keep the space bright while ensuring a smooth, warm atmosphere.
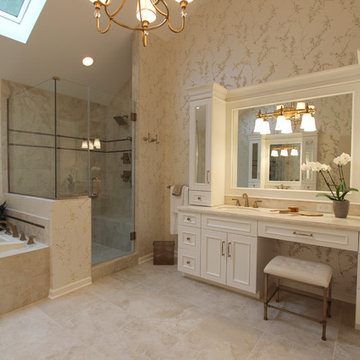
In this master bath renovation, we installed Design-Craft Newcastle solid wood reversed raised door style cabinets in Maple with White Icing Painting finish. On the countertops Dupont Corian Private Collection in Witch Hazel with a 4” high backsplash behind the sink areas and two Toto Dartmouth undermount lavatory sinks in Sedona Beige accented with Delta Dryden two handle wide spread faucets and Roman Tub with handshower in Champagne Bronze and a Baci Vanity Rectangular mirror. Also installed was a Bain Ultra Inua Thermomasseur tub 66x36 in Biscuit. A custom frameless shower enclosure with Brushed Bronze hardware. In the shower, Ottomano Ivory 6x6 naturale tile was used in the border in the shower flanked by Questch Dorset anti bronze rope liner. For the shower floor Ottomano Ivory 2x2 mosaic and Ottomano 12x24 naturale tile was installed. And installed on the floor and tub surround was Ottomano Ivory 18x18 naturale.

Atelier 22 is a carefully considered, custom-fit, 5,500 square foot + 1,150 square foot finished lower level, seven bedroom, and seven and a half bath residence in Amagansett, New York. The residence features a wellness spa, custom designed chef’s kitchen, eco-smart saline swimming pool, all-season pool house, attached two-car garage, and smart home technology.
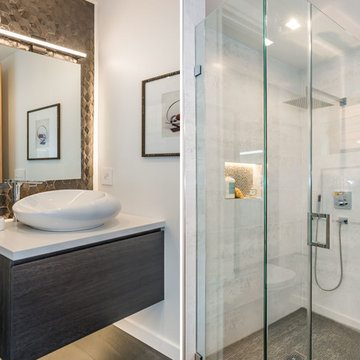
Olga Soboleva
Inspiration for a large contemporary bathroom remodel in San Francisco
Inspiration for a large contemporary bathroom remodel in San Francisco
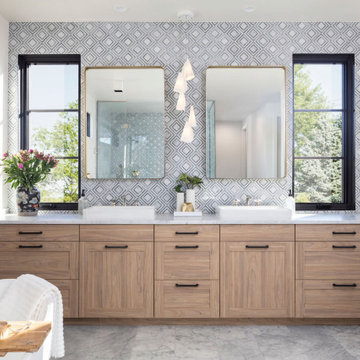
Example of a large transitional master mosaic tile marble floor, white floor and double-sink bathroom design in Denver with shaker cabinets, medium tone wood cabinets, a one-piece toilet, white walls, a vessel sink, marble countertops, a hinged shower door, white countertops and a built-in vanity

The powder room, adjacent to the mudroom, received a facelift: Textured grass walls replaced black stripes, and existing fixtures were re-plated in bronze to match other elements. Custom light fixture completes the look.
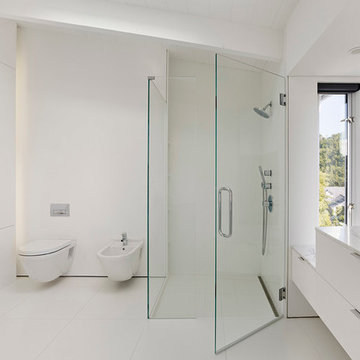
Bruce Damonte
Inspiration for a mid-sized modern master white tile and porcelain tile porcelain tile and white floor bathroom remodel in San Francisco with an undermount sink, a wall-mount toilet, flat-panel cabinets, white cabinets, marble countertops, white walls and white countertops
Inspiration for a mid-sized modern master white tile and porcelain tile porcelain tile and white floor bathroom remodel in San Francisco with an undermount sink, a wall-mount toilet, flat-panel cabinets, white cabinets, marble countertops, white walls and white countertops

This Houston, Texas River Oaks home went through a complete remodel of their master bathroom. Originally, it was a bland rectangular space with a misplaced shower in the center of the bathroom; partnered with a built-in tub against the window. We redesigned the new space by completely gutting the old bathroom. We decided to make the space flow more consistently by working with the rectangular layout and then created a master bathroom with free-standing tub inside the shower enclosure. The tub was floated inside the shower by the window. Next, we added a large bench seat with an oversized mosaic glass backdrop by Lunada Bay "Agate Taiko. The 9’ x 9’ shower is fully enclosed with 3/8” seamless glass. The furniture-like vanity was custom built with decorative overlays on the mirror doors to match the shower mosaic tile design. Further, we bleached the hickory wood to get the white wash stain on the cabinets. The floor tile is 12" x 24" Athena Sand with a linear mosaic running the length of the room. This tranquil spa bath has many luxurious amenities such as a Bain Ultra Air Tub, "Evanescence" with Brizo Virage Lavatory faucets and fixtures in a brushed bronze brilliance finish. Overall, this was a drastic, yet much needed change for my client.
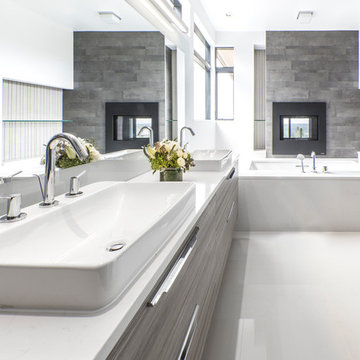
Alcove shower - large contemporary master brown tile and ceramic tile white floor and porcelain tile alcove shower idea in Seattle with flat-panel cabinets, gray cabinets, an undermount tub, white walls, a vessel sink, solid surface countertops, a hinged shower door and white countertops

New construction of a 3,100 square foot single-story home in a modern farmhouse style designed by Arch Studio, Inc. licensed architects and interior designers. Built by Brooke Shaw Builders located in the charming Willow Glen neighborhood of San Jose, CA.
Architecture & Interior Design by Arch Studio, Inc.
Photography by Eric Rorer
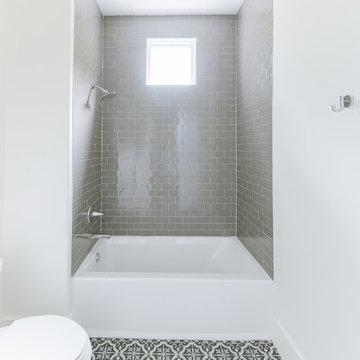
Costa Christ
Bathroom - mid-sized transitional white tile and ceramic tile ceramic tile and black floor bathroom idea in Dallas with gray walls
Bathroom - mid-sized transitional white tile and ceramic tile ceramic tile and black floor bathroom idea in Dallas with gray walls
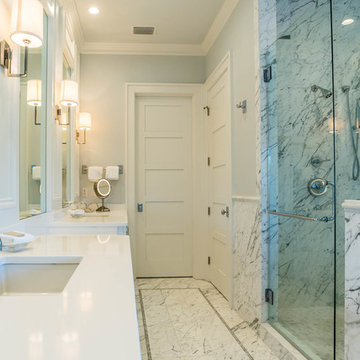
The luxurious master bathroom offers a double vanity, soaking tub, and marble shower.
Example of a huge cottage chic master black and white tile and marble tile marble floor and white floor bathroom design in Other with shaker cabinets, white cabinets, gray walls, an undermount sink, granite countertops, a hinged shower door and white countertops
Example of a huge cottage chic master black and white tile and marble tile marble floor and white floor bathroom design in Other with shaker cabinets, white cabinets, gray walls, an undermount sink, granite countertops, a hinged shower door and white countertops
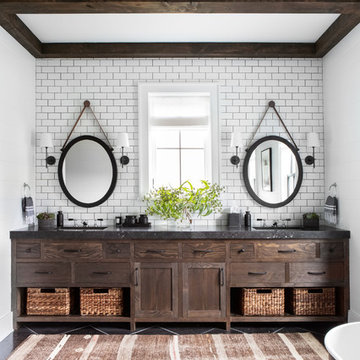
Architectural advisement, Interior Design, Custom Furniture Design & Art Curation by Chango & Co.
Architecture by Crisp Architects
Construction by Structure Works Inc.
Photography by Sarah Elliott
See the feature in Domino Magazine
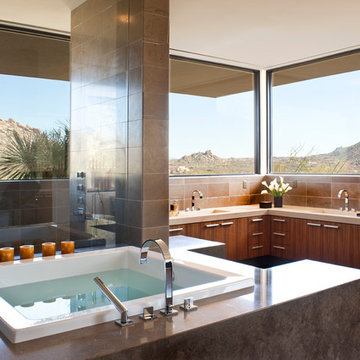
Designed to embrace an extensive and unique art collection including sculpture, paintings, tapestry, and cultural antiquities, this modernist home located in north Scottsdale’s Estancia is the quintessential gallery home for the spectacular collection within. The primary roof form, “the wing” as the owner enjoys referring to it, opens the home vertically to a view of adjacent Pinnacle peak and changes the aperture to horizontal for the opposing view to the golf course. Deep overhangs and fenestration recesses give the home protection from the elements and provide supporting shade and shadow for what proves to be a desert sculpture. The restrained palette allows the architecture to express itself while permitting each object in the home to make its own place. The home, while certainly modern, expresses both elegance and warmth in its material selections including canterra stone, chopped sandstone, copper, and stucco.
Project Details | Lot 245 Estancia, Scottsdale AZ
Architect: C.P. Drewett, Drewett Works, Scottsdale, AZ
Interiors: Luis Ortega, Luis Ortega Interiors, Hollywood, CA
Publications: luxe. interiors + design. November 2011.
Featured on the world wide web: luxe.daily
Photo by Grey Crawford.

Inspiration for a mid-sized coastal travertine floor and gray floor powder room remodel in Other with flat-panel cabinets, light wood cabinets, a two-piece toilet, gray walls, an undermount sink, marble countertops and white countertops
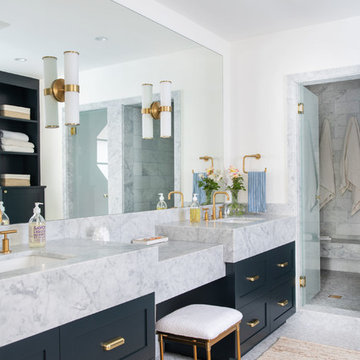
Remodeled layout provides new square footage that creates valuable space for an enlarged master bathroom retreat with spa like design and functional master closet.
Interiors by Mara Raphael; Photos by Tessa Neustadt
Bath Ideas
32







