Bath Ideas
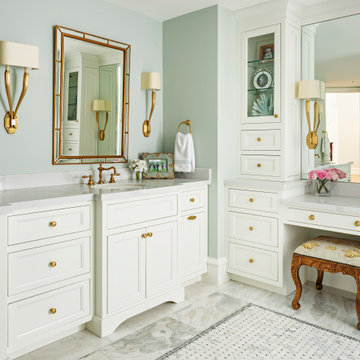
A full home remodel of this historic residence.
Inspiration for a small kids' white tile and porcelain tile ceramic tile and white floor bathroom remodel in Phoenix with raised-panel cabinets, blue cabinets, a one-piece toilet, gray walls, an undermount sink, quartzite countertops and white countertops
Inspiration for a small kids' white tile and porcelain tile ceramic tile and white floor bathroom remodel in Phoenix with raised-panel cabinets, blue cabinets, a one-piece toilet, gray walls, an undermount sink, quartzite countertops and white countertops
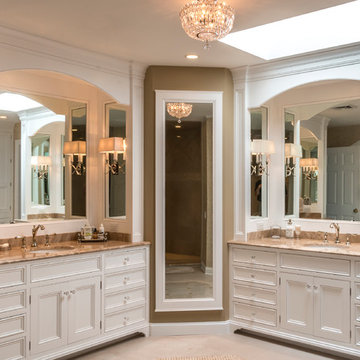
Matching vanities separated by full length mirror.
Doorless shower - huge traditional master beige tile and stone tile limestone floor doorless shower idea in Chicago with an undermount sink, flat-panel cabinets, white cabinets, marble countertops, an undermount tub and beige walls
Doorless shower - huge traditional master beige tile and stone tile limestone floor doorless shower idea in Chicago with an undermount sink, flat-panel cabinets, white cabinets, marble countertops, an undermount tub and beige walls

The layout of the master bathroom was created to be perfectly symmetrical which allowed us to incorporate his and hers areas within the same space. The bathtub crates a focal point seen from the hallway through custom designed louvered double door and the shower seen through the glass towards the back of the bathroom enhances the size of the space. Wet areas of the floor are finished in honed marble tiles and the entire floor was treated with any slip solution to ensure safety of the homeowners. The white marble background give the bathroom a light and feminine backdrop for the contrasting dark millwork adding energy to the space and giving it a complimentary masculine presence.
Storage is maximized by incorporating the two tall wood towers on either side of each vanity – it provides ample space needed in the bathroom and it is only 12” deep which allows you to find things easier that in traditional 24” deep cabinetry. Manmade quartz countertops are a functional and smart choice for white counters, especially on the make-up vanity. Vanities are cantilevered over the floor finished in natural white marble with soft organic pattern allow for full appreciation of the beauty of nature.
This home has a lot of inside/outside references, and even in this bathroom, the large window located inside the steam shower uses electrochromic glass (“smart” glass) which changes from clear to opaque at the push of a button. It is a simple, convenient, and totally functional solution in a bathroom.
The center of this bathroom is a freestanding tub identifying his and hers side and it is set in front of full height clear glass shower enclosure allowing the beauty of stone to continue uninterrupted onto the shower walls.
Photography: Craig Denis
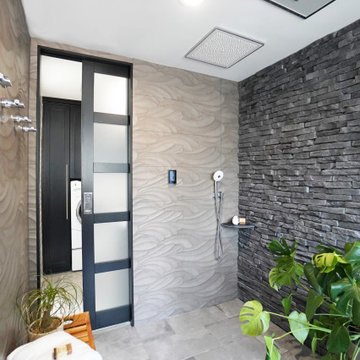
This pool house bathroom has large format architectural wall tiles, non slip floor tiles, stacked stone and glass accents. Two in ceiling rain heads (one with chroma-therapy), a digital shower valve and hidden drain system. A towel warmer and electric medicine cabinet were incorporated for ease of use and extra storage. The vanity features a concrete top with integrated sinks and electric faucets (with adjustable settings for water flow and timing). Also, attached laundry updated to coordinate with black cabinets, hanging for suits and towels and a laundry sink for connivence.

Master Bathroom
Mid-sized trendy master bathroom photo in Miami with open cabinets, a wall-mount toilet, white walls, a wall-mount sink, concrete countertops and gray countertops
Mid-sized trendy master bathroom photo in Miami with open cabinets, a wall-mount toilet, white walls, a wall-mount sink, concrete countertops and gray countertops

Louisa, San Clemente Coastal Modern Architecture
The brief for this modern coastal home was to create a place where the clients and their children and their families could gather to enjoy all the beauty of living in Southern California. Maximizing the lot was key to unlocking the potential of this property so the decision was made to excavate the entire property to allow natural light and ventilation to circulate through the lower level of the home.
A courtyard with a green wall and olive tree act as the lung for the building as the coastal breeze brings fresh air in and circulates out the old through the courtyard.
The concept for the home was to be living on a deck, so the large expanse of glass doors fold away to allow a seamless connection between the indoor and outdoors and feeling of being out on the deck is felt on the interior. A huge cantilevered beam in the roof allows for corner to completely disappear as the home looks to a beautiful ocean view and Dana Point harbor in the distance. All of the spaces throughout the home have a connection to the outdoors and this creates a light, bright and healthy environment.
Passive design principles were employed to ensure the building is as energy efficient as possible. Solar panels keep the building off the grid and and deep overhangs help in reducing the solar heat gains of the building. Ultimately this home has become a place that the families can all enjoy together as the grand kids create those memories of spending time at the beach.
Images and Video by Aandid Media.
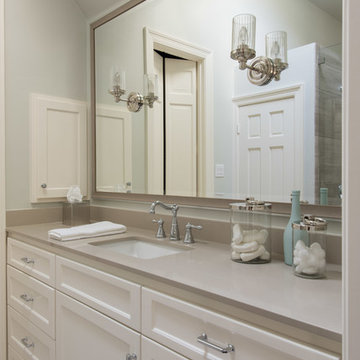
This green blue bathroom resembles a spa in so many fashions. The client can soak in a nice warm tub while gazing out the beauty of a window and taking in the decor throughout their space. The clean line cabinets help to provide organization to the bathroom, and the pop of color in the art and glass chandelier bring interest to the space.

The renovation of this Queen Anne Hill Spanish bungalow was an extreme transformation into contemporary and tranquil retreat. Photography by John Granen.
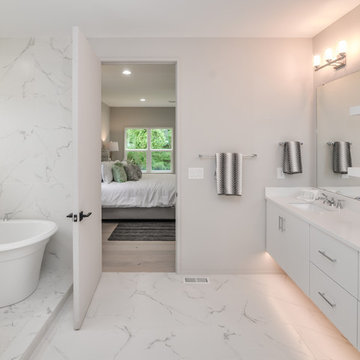
Example of a large minimalist master white tile and marble tile marble floor and white floor bathroom design in Charlotte with flat-panel cabinets, white cabinets, a one-piece toilet, gray walls, an undermount sink, quartz countertops and white countertops

Home and Living Examiner said:
Modern renovation by J Design Group is stunning
J Design Group, an expert in luxury design, completed a new project in Tamarac, Florida, which involved the total interior remodeling of this home. We were so intrigued by the photos and design ideas, we decided to talk to J Design Group CEO, Jennifer Corredor. The concept behind the redesign was inspired by the client’s relocation.
Andrea Campbell: How did you get a feel for the client's aesthetic?
Jennifer Corredor: After a one-on-one with the Client, I could get a real sense of her aesthetics for this home and the type of furnishings she gravitated towards.
The redesign included a total interior remodeling of the client's home. All of this was done with the client's personal style in mind. Certain walls were removed to maximize the openness of the area and bathrooms were also demolished and reconstructed for a new layout. This included removing the old tiles and replacing with white 40” x 40” glass tiles for the main open living area which optimized the space immediately. Bedroom floors were dressed with exotic African Teak to introduce warmth to the space.
We also removed and replaced the outdated kitchen with a modern look and streamlined, state-of-the-art kitchen appliances. To introduce some color for the backsplash and match the client's taste, we introduced a splash of plum-colored glass behind the stove and kept the remaining backsplash with frosted glass. We then removed all the doors throughout the home and replaced with custom-made doors which were a combination of cherry with insert of frosted glass and stainless steel handles.
All interior lights were replaced with LED bulbs and stainless steel trims, including unique pendant and wall sconces that were also added. All bathrooms were totally gutted and remodeled with unique wall finishes, including an entire marble slab utilized in the master bath shower stall.
Once renovation of the home was completed, we proceeded to install beautiful high-end modern furniture for interior and exterior, from lines such as B&B Italia to complete a masterful design. One-of-a-kind and limited edition accessories and vases complimented the look with original art, most of which was custom-made for the home.
To complete the home, state of the art A/V system was introduced. The idea is always to enhance and amplify spaces in a way that is unique to the client and exceeds his/her expectations.
To see complete J Design Group featured article, go to: http://www.examiner.com/article/modern-renovation-by-j-design-group-is-stunning
Living Room,
Dining room,
Master Bedroom,
Master Bathroom,
Powder Bathroom,
Miami Interior Designers,
Miami Interior Designer,
Interior Designers Miami,
Interior Designer Miami,
Modern Interior Designers,
Modern Interior Designer,
Modern interior decorators,
Modern interior decorator,
Miami,
Contemporary Interior Designers,
Contemporary Interior Designer,
Interior design decorators,
Interior design decorator,
Interior Decoration and Design,
Black Interior Designers,
Black Interior Designer,
Interior designer,
Interior designers,
Home interior designers,
Home interior designer,
Daniel Newcomb

Based in New York, with over 50 years in the industry our business is built on a foundation of steadfast commitment to client satisfaction.
Doorless shower - mid-sized traditional master white tile and mosaic tile porcelain tile and white floor doorless shower idea in New York with glass-front cabinets, white cabinets, a hot tub, a two-piece toilet, white walls, an undermount sink, tile countertops and a hinged shower door
Doorless shower - mid-sized traditional master white tile and mosaic tile porcelain tile and white floor doorless shower idea in New York with glass-front cabinets, white cabinets, a hot tub, a two-piece toilet, white walls, an undermount sink, tile countertops and a hinged shower door

Nader Essa Photography
Large minimalist master gray tile slate floor bathroom photo in San Diego with white walls
Large minimalist master gray tile slate floor bathroom photo in San Diego with white walls

Inspiration for a small contemporary master beige tile and stone slab limestone floor doorless shower remodel in San Francisco with flat-panel cabinets, dark wood cabinets, a wall-mount toilet, beige walls, an undermount sink and quartz countertops
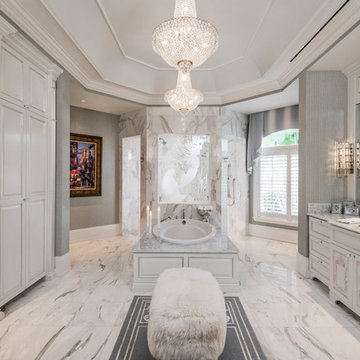
Amber Frederiksen Photography
Inspiration for a large timeless master white tile and marble tile marble floor bathroom remodel in Miami with beaded inset cabinets, white cabinets, an undermount sink, marble countertops and gray walls
Inspiration for a large timeless master white tile and marble tile marble floor bathroom remodel in Miami with beaded inset cabinets, white cabinets, an undermount sink, marble countertops and gray walls
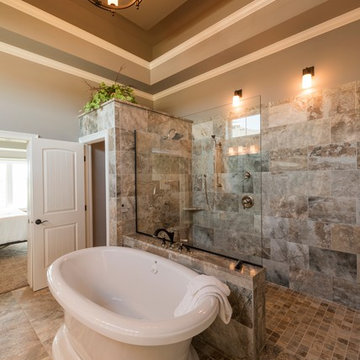
Example of a large trendy master gray tile and ceramic tile ceramic tile bathroom design in Other with an undermount sink, white cabinets, granite countertops, a one-piece toilet and gray walls

Variations of materials implemented compose a pure color palette by their varying degrees of white and gray, while luminescent Italian Calacutta marble provides the narrative in this sleek master bathroom that is reminiscent of a hi-end spa, where the minimal distractions of modern lines create a haven for relaxation.
Dan Piassick
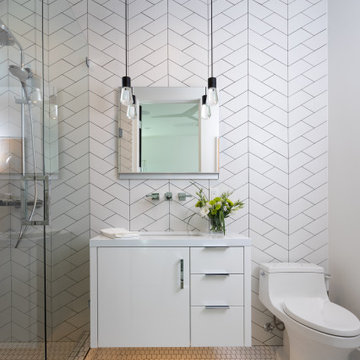
Made for the European Modern Guest with textured porcelain flooring and added black grout for high contrast
Doorless shower - mid-sized contemporary 3/4 white tile and ceramic tile porcelain tile and white floor doorless shower idea in Orange County with flat-panel cabinets, white cabinets, a one-piece toilet, white walls, an undermount sink, quartz countertops, a hinged shower door and white countertops
Doorless shower - mid-sized contemporary 3/4 white tile and ceramic tile porcelain tile and white floor doorless shower idea in Orange County with flat-panel cabinets, white cabinets, a one-piece toilet, white walls, an undermount sink, quartz countertops, a hinged shower door and white countertops
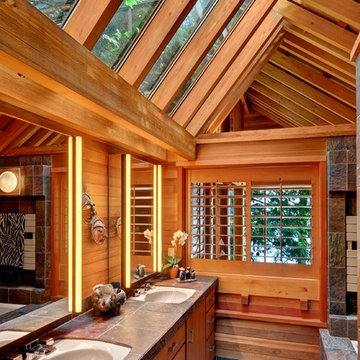
Vista Estate Imaging
Mid-sized mountain style master doorless shower photo in Seattle
Mid-sized mountain style master doorless shower photo in Seattle
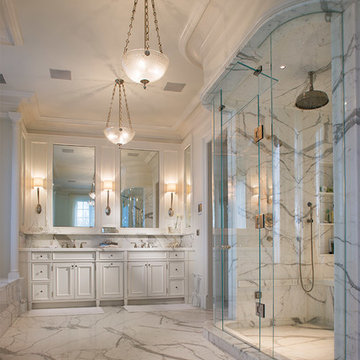
Photo Credit: Warren Jagger
Large elegant master marble floor bathroom photo in New York with recessed-panel cabinets, white cabinets and white walls
Large elegant master marble floor bathroom photo in New York with recessed-panel cabinets, white cabinets and white walls
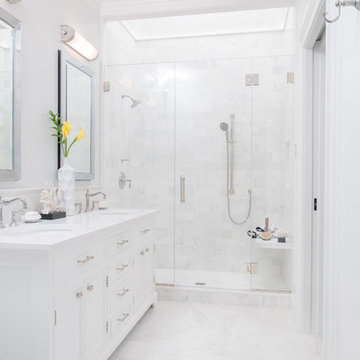
Marcello D'Aureli
Example of a large trendy master white tile and stone tile marble floor doorless shower design in New York with an undermount sink, flat-panel cabinets, white cabinets, marble countertops, a two-piece toilet and gray walls
Example of a large trendy master white tile and stone tile marble floor doorless shower design in New York with an undermount sink, flat-panel cabinets, white cabinets, marble countertops, a two-piece toilet and gray walls
Bath Ideas
1







