Bath with Brown Cabinets and a Wall-Mount Toilet Ideas
Refine by:
Budget
Sort by:Popular Today
1 - 20 of 52 photos
Item 1 of 5
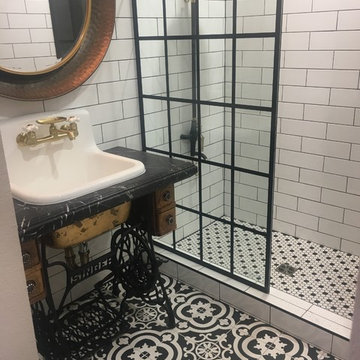
Used a functional Singer sewing machine and made a vanity. Beautiful cast iron sink. All tile purchased at Lowes. Vintage shower head just added a touch to my new bathroom.
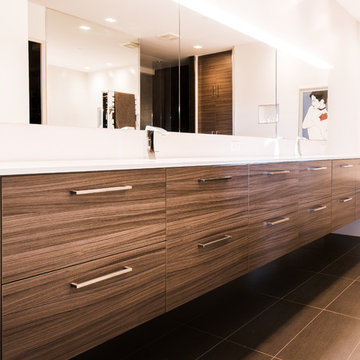
Costa Christ
Small trendy master white tile and porcelain tile porcelain tile and gray floor bathroom photo in Dallas with flat-panel cabinets, brown cabinets, a wall-mount toilet, white walls, an undermount sink and quartz countertops
Small trendy master white tile and porcelain tile porcelain tile and gray floor bathroom photo in Dallas with flat-panel cabinets, brown cabinets, a wall-mount toilet, white walls, an undermount sink and quartz countertops

Clean lines and natural elements are the focus in this master bathroom. The free-standing tub takes center stage next to the open shower, separated by a glass wall. On the right is one of two vanities, with a make-up area adjacent. Across the room is the other vanity. The countertops are constructed of a compressed white glass counter slab. The natural look to the stone floors and walls are all porcelain, so upkeep is easy.

The Atherton House is a family compound for a professional couple in the tech industry, and their two teenage children. After living in Singapore, then Hong Kong, and building homes there, they looked forward to continuing their search for a new place to start a life and set down roots.
The site is located on Atherton Avenue on a flat, 1 acre lot. The neighboring lots are of a similar size, and are filled with mature planting and gardens. The brief on this site was to create a house that would comfortably accommodate the busy lives of each of the family members, as well as provide opportunities for wonder and awe. Views on the site are internal. Our goal was to create an indoor- outdoor home that embraced the benign California climate.
The building was conceived as a classic “H” plan with two wings attached by a double height entertaining space. The “H” shape allows for alcoves of the yard to be embraced by the mass of the building, creating different types of exterior space. The two wings of the home provide some sense of enclosure and privacy along the side property lines. The south wing contains three bedroom suites at the second level, as well as laundry. At the first level there is a guest suite facing east, powder room and a Library facing west.
The north wing is entirely given over to the Primary suite at the top level, including the main bedroom, dressing and bathroom. The bedroom opens out to a roof terrace to the west, overlooking a pool and courtyard below. At the ground floor, the north wing contains the family room, kitchen and dining room. The family room and dining room each have pocketing sliding glass doors that dissolve the boundary between inside and outside.
Connecting the wings is a double high living space meant to be comfortable, delightful and awe-inspiring. A custom fabricated two story circular stair of steel and glass connects the upper level to the main level, and down to the basement “lounge” below. An acrylic and steel bridge begins near one end of the stair landing and flies 40 feet to the children’s bedroom wing. People going about their day moving through the stair and bridge become both observed and observer.
The front (EAST) wall is the all important receiving place for guests and family alike. There the interplay between yin and yang, weathering steel and the mature olive tree, empower the entrance. Most other materials are white and pure.
The mechanical systems are efficiently combined hydronic heating and cooling, with no forced air required.
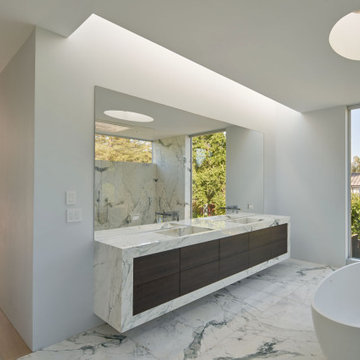
The Atherton House is a family compound for a professional couple in the tech industry, and their two teenage children. After living in Singapore, then Hong Kong, and building homes there, they looked forward to continuing their search for a new place to start a life and set down roots.
The site is located on Atherton Avenue on a flat, 1 acre lot. The neighboring lots are of a similar size, and are filled with mature planting and gardens. The brief on this site was to create a house that would comfortably accommodate the busy lives of each of the family members, as well as provide opportunities for wonder and awe. Views on the site are internal. Our goal was to create an indoor- outdoor home that embraced the benign California climate.
The building was conceived as a classic “H” plan with two wings attached by a double height entertaining space. The “H” shape allows for alcoves of the yard to be embraced by the mass of the building, creating different types of exterior space. The two wings of the home provide some sense of enclosure and privacy along the side property lines. The south wing contains three bedroom suites at the second level, as well as laundry. At the first level there is a guest suite facing east, powder room and a Library facing west.
The north wing is entirely given over to the Primary suite at the top level, including the main bedroom, dressing and bathroom. The bedroom opens out to a roof terrace to the west, overlooking a pool and courtyard below. At the ground floor, the north wing contains the family room, kitchen and dining room. The family room and dining room each have pocketing sliding glass doors that dissolve the boundary between inside and outside.
Connecting the wings is a double high living space meant to be comfortable, delightful and awe-inspiring. A custom fabricated two story circular stair of steel and glass connects the upper level to the main level, and down to the basement “lounge” below. An acrylic and steel bridge begins near one end of the stair landing and flies 40 feet to the children’s bedroom wing. People going about their day moving through the stair and bridge become both observed and observer.
The front (EAST) wall is the all important receiving place for guests and family alike. There the interplay between yin and yang, weathering steel and the mature olive tree, empower the entrance. Most other materials are white and pure.
The mechanical systems are efficiently combined hydronic heating and cooling, with no forced air required.
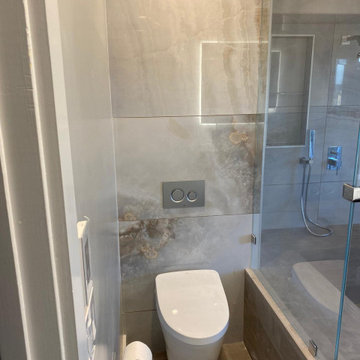
This complete master bathroom remodel features a custom walk-in shower with dual shower heads, a rain shower head, a shower bench, floating toto toilet, floating double sink vanity and a frameless LED mirror. We turned this old bathroom into a home spa. Bathroom remodeling at its finest!
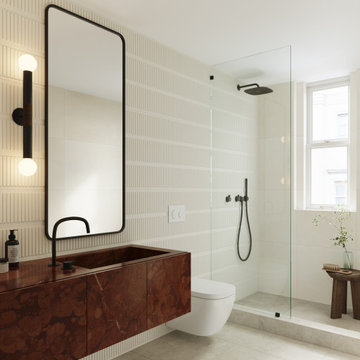
The bathroom is minimal and light. The bathroom vanity is the statement piece in the room, adding detail and a refined look to the overall room.
Small white tile and porcelain tile porcelain tile, gray floor and single-sink doorless shower photo in New York with brown cabinets, a wall-mount toilet, white walls, an integrated sink, marble countertops, brown countertops and a floating vanity
Small white tile and porcelain tile porcelain tile, gray floor and single-sink doorless shower photo in New York with brown cabinets, a wall-mount toilet, white walls, an integrated sink, marble countertops, brown countertops and a floating vanity
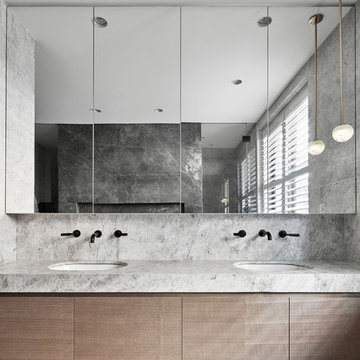
Peter Clarke Photography
Large trendy master gray tile and marble tile marble floor and gray floor bathroom photo in Melbourne with furniture-like cabinets, brown cabinets, a wall-mount toilet, gray walls, an undermount sink and marble countertops
Large trendy master gray tile and marble tile marble floor and gray floor bathroom photo in Melbourne with furniture-like cabinets, brown cabinets, a wall-mount toilet, gray walls, an undermount sink and marble countertops
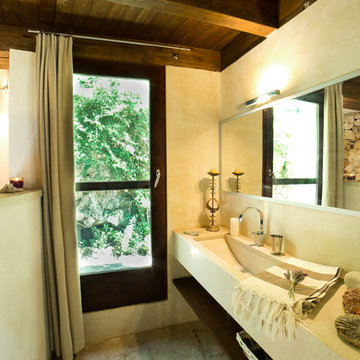
Fotografie di Gianluca Carluccio e Daniela Buffelli
Example of a mid-sized country master beige floor doorless shower design in Other with open cabinets, brown cabinets, a wall-mount toilet, a trough sink, marble countertops and beige countertops
Example of a mid-sized country master beige floor doorless shower design in Other with open cabinets, brown cabinets, a wall-mount toilet, a trough sink, marble countertops and beige countertops
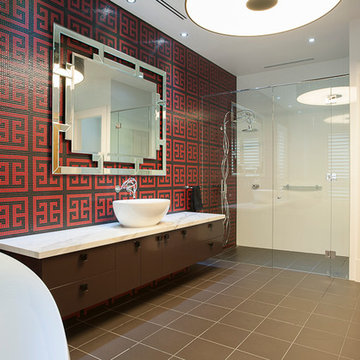
The toilet is enclosed within its own room for privacy while the shower creates its own sense of drama.
Photo's Andrew Ashton
Bathroom - zen master black tile porcelain tile bathroom idea in Melbourne with a vessel sink, furniture-like cabinets, brown cabinets, marble countertops, a wall-mount toilet and white walls
Bathroom - zen master black tile porcelain tile bathroom idea in Melbourne with a vessel sink, furniture-like cabinets, brown cabinets, marble countertops, a wall-mount toilet and white walls
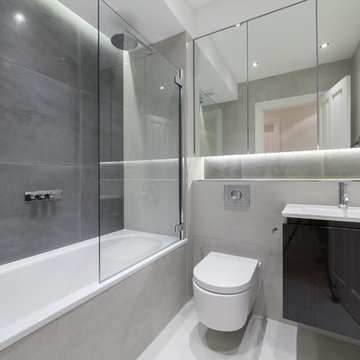
Neutral family bathroom with porcelain tiling and recessed LED lighting.
Bathroom - mid-sized contemporary 3/4 gray tile and marble tile porcelain tile and gray floor bathroom idea in Oxfordshire with glass-front cabinets, brown cabinets, a wall-mount toilet, gray walls, a wall-mount sink and quartzite countertops
Bathroom - mid-sized contemporary 3/4 gray tile and marble tile porcelain tile and gray floor bathroom idea in Oxfordshire with glass-front cabinets, brown cabinets, a wall-mount toilet, gray walls, a wall-mount sink and quartzite countertops

The cloakroom WC in our apartment renovation in Kensington, London. We wanted to create a feeling of space in this small room; this was achieved by installing full-height mirrors above the sink. We ran a deep mitred marble vanity top along the full width of the room and the mirror was underlit with LED lighting. The white under-mounted sink created a nice contrast to the dark marble vanity top.⠀
I love the wallpaper in this room; a rich dark taupe-coloured seagrass wallpaper that added texture and depth to the walls. The vanity unit has a simple deep drawer made in a dark wood wenge material with a stunning horn and nickel handle by @ochreochre, with accessories by @jomalonelondon⠀
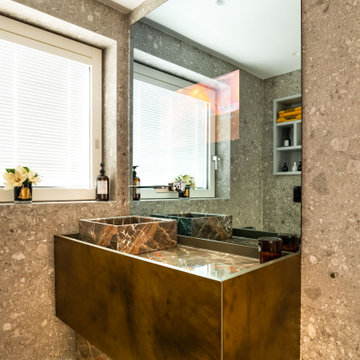
Example of a huge trendy kids' beige tile and marble tile marble floor and beige floor bathroom design in London with flat-panel cabinets, brown cabinets, a wall-mount toilet, beige walls, an integrated sink, marble countertops and multicolored countertops
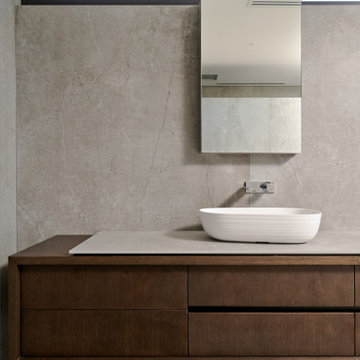
Inspiration for a large contemporary master gray tile and porcelain tile porcelain tile, gray floor and double-sink bathroom remodel in Perth with flat-panel cabinets, brown cabinets, a wall-mount toilet, gray walls, a drop-in sink, quartz countertops, white countertops and a floating vanity
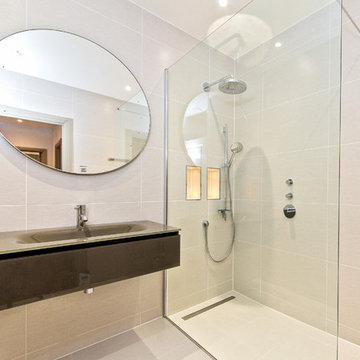
Cassidy & Tate
Inspiration for a large contemporary kids' beige tile and ceramic tile ceramic tile doorless shower remodel in London with glass-front cabinets, brown cabinets, a wall-mount toilet, beige walls, a wall-mount sink and glass countertops
Inspiration for a large contemporary kids' beige tile and ceramic tile ceramic tile doorless shower remodel in London with glass-front cabinets, brown cabinets, a wall-mount toilet, beige walls, a wall-mount sink and glass countertops
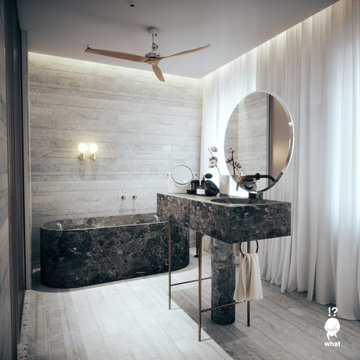
Mid-sized trendy master white tile and marble tile marble floor and white floor bathroom photo in London with glass-front cabinets, brown cabinets, a wall-mount toilet, white walls, a console sink, marble countertops and multicolored countertops
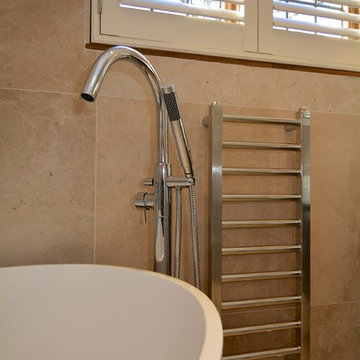
Tricia Carroll Designs
Small trendy master beige tile and stone tile limestone floor bathroom photo in Hampshire with glass-front cabinets, brown cabinets, a wall-mount toilet, a console sink and glass countertops
Small trendy master beige tile and stone tile limestone floor bathroom photo in Hampshire with glass-front cabinets, brown cabinets, a wall-mount toilet, a console sink and glass countertops
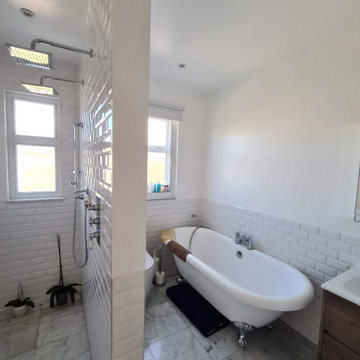
No mist coat on fresh plaster can cause difficulties or disaster. The walls and ceilings was fully strip and all decorating process was started again from bran new surface. While choosing painters to do work - always look up For Professional Painting and Decorating Service who will deliver bespoke finishes !!
.
https://midecor.co.uk/
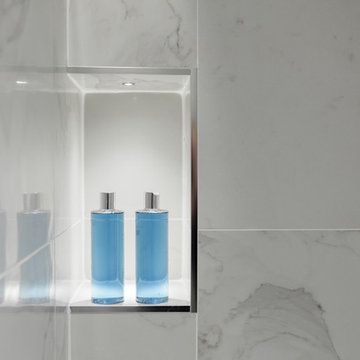
Niche for showering products in corner of this contemporary shower.
Mid-sized trendy 3/4 gray tile and marble tile porcelain tile and gray floor bathroom photo in Oxfordshire with glass-front cabinets, brown cabinets, a wall-mount toilet, gray walls, a wall-mount sink and quartzite countertops
Mid-sized trendy 3/4 gray tile and marble tile porcelain tile and gray floor bathroom photo in Oxfordshire with glass-front cabinets, brown cabinets, a wall-mount toilet, gray walls, a wall-mount sink and quartzite countertops
Bath with Brown Cabinets and a Wall-Mount Toilet Ideas
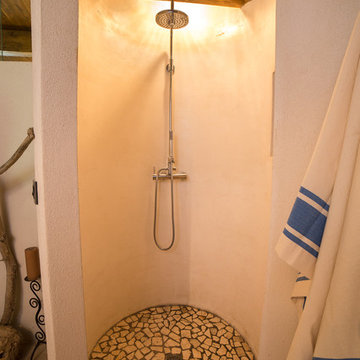
Fotografie di Gianluca Carluccio e Daniela Buffelli
Inspiration for a mid-sized farmhouse master beige floor doorless shower remodel in Other with open cabinets, brown cabinets, a wall-mount toilet, a trough sink, marble countertops and beige countertops
Inspiration for a mid-sized farmhouse master beige floor doorless shower remodel in Other with open cabinets, brown cabinets, a wall-mount toilet, a trough sink, marble countertops and beige countertops
1







