Stone Tile Bath with an Undermount Tub and a Wall-Mount Toilet Ideas
Refine by:
Budget
Sort by:Popular Today
1 - 20 of 21 photos
Item 1 of 5
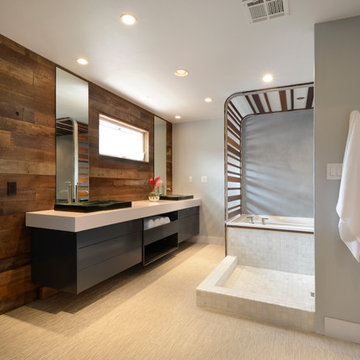
An open design with a focus on natural materials ‘brought the outside in’ to this lake house master bathroom remodel. Green design is featured in the wood selections. Reclaimed barnwood defines the space with the beautiful and raw tree silhouette burned into it. Ipe slats, a Forest Stewardship Council wood, forms the curvilinear structure above the tub. It features an infinity tub, horizontal rain shower, and a double-sided fireplace. design by Robin Colton Studio
photographer : Allison Cartwright
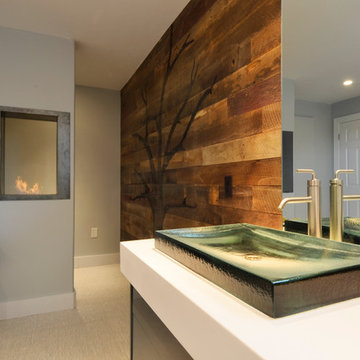
An open design with a focus on natural materials ‘brought the outside in’ to this lake house master bathroom remodel. Green design is featured in the wood selections. Reclaimed barnwood defines the space with the beautiful and raw tree silhouette burned into it. Ipe slats, a Forest Stewardship Council wood, forms the curvilinear structure above the tub. It features an infinity tub, horizontal rain shower, and a double-sided fireplace. design by Robin Colton Studio
photographer : Allison Cartwright
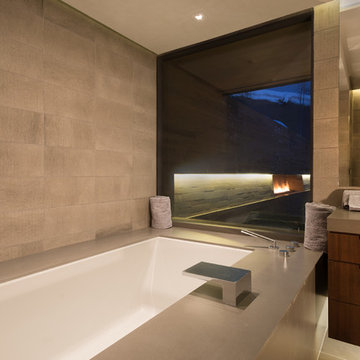
Example of a large trendy master gray tile and stone tile limestone floor walk-in shower design in Denver with furniture-like cabinets, dark wood cabinets, an undermount tub, a wall-mount toilet, a drop-in sink and solid surface countertops
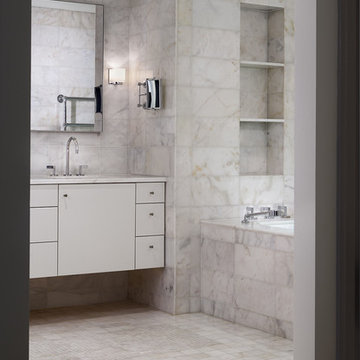
Hoachlander Davis Photography
Inspiration for a mid-sized contemporary master white tile and stone tile marble floor tub/shower combo remodel in DC Metro with a wall-mount sink, flat-panel cabinets, white cabinets, marble countertops, an undermount tub, a wall-mount toilet and white walls
Inspiration for a mid-sized contemporary master white tile and stone tile marble floor tub/shower combo remodel in DC Metro with a wall-mount sink, flat-panel cabinets, white cabinets, marble countertops, an undermount tub, a wall-mount toilet and white walls
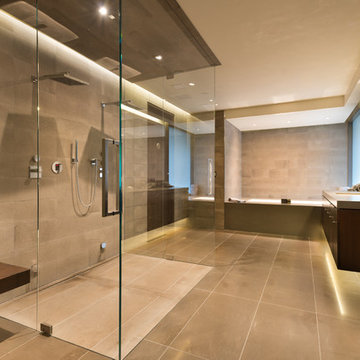
Walk-in shower - large contemporary master gray tile and stone tile limestone floor walk-in shower idea in Denver with furniture-like cabinets, dark wood cabinets, an undermount tub, a wall-mount toilet, a drop-in sink and solid surface countertops
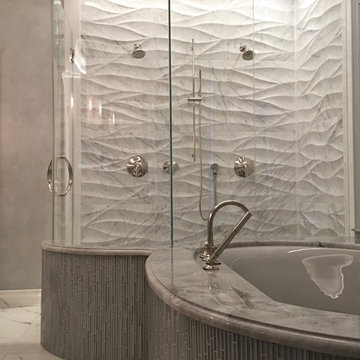
This client sought a more elegant contemporary bath with rich materials. This design approach created a play on textures, sheen and scale but within a more monochromatic palette. The graceful curves of stone and glass softened the look of the hard surfaces.
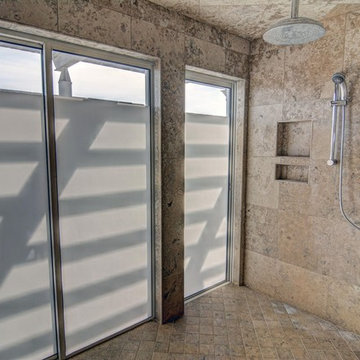
Inspiration for a large contemporary master beige tile and stone tile travertine floor doorless shower remodel in Wilmington with an undermount sink, flat-panel cabinets, light wood cabinets, granite countertops, an undermount tub, a wall-mount toilet and beige walls
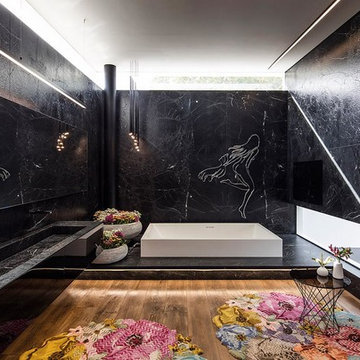
Master ensuite 1 with 1200 x 1800 corian bath self filling
custom supplied and installed vanity area with custom sink
notebathroom TV 40" above bath
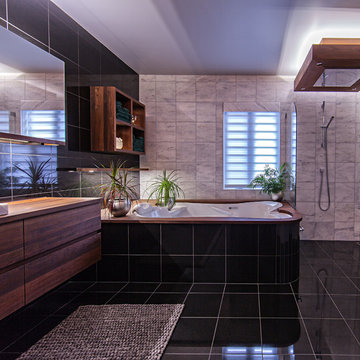
Alexandre Racine
Doorless shower - mid-sized contemporary master white tile and stone tile doorless shower idea in Montreal with a drop-in sink, flat-panel cabinets, medium tone wood cabinets, wood countertops, an undermount tub and a wall-mount toilet
Doorless shower - mid-sized contemporary master white tile and stone tile doorless shower idea in Montreal with a drop-in sink, flat-panel cabinets, medium tone wood cabinets, wood countertops, an undermount tub and a wall-mount toilet
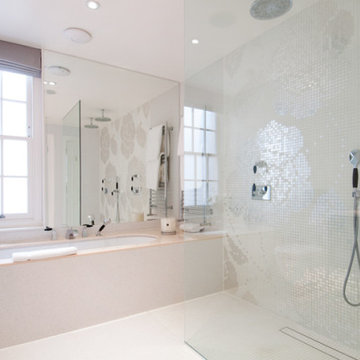
The design brief for this Master bathroom was to create a glamorous light and airy space with double shower, bath and double basins for a couple to use alongside one another. We delivered the design in a contemporary classical style with clean Art Deco influences, and created a double entry shower with glass partition and ceiling roses, a double ended bath set beneath marble, a wall hung WC with concealed cistern, and double basins set beneath an opaque white glass counter combined. Ample storage was provided through both the wall mounted vanity drawer unit and recessed mirrored cabinets. An expansive wall of white gold and white floral mural mosaic is both elaborate and calming, which forms a stunning backdrop to the indulgent shower. The prominent gloss black of the vanity drawers are echoed throughout through accents in both the ebony tap levers and the bezel of the mirrored cabinets to deliver a subtly glamorous yet striking scheme.
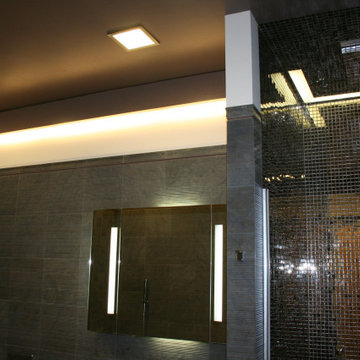
Хозяйский санузел. Стены облицованы каменной плиткой, душевая кабина и ванна отделаны зеркальной мозаикой. Сантехника Виллерой и Бох. Авторские светильники в душевой. Полы Айрон Ред
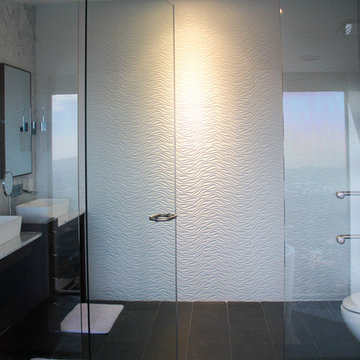
House @ Guadalajara, Mexico
From the top of the mountain #cumbres369 watches over the city and have a privilege view of everything that happens around. In this house the luxury and comfort coexist each other.
Photo. Antonio Rodriguez
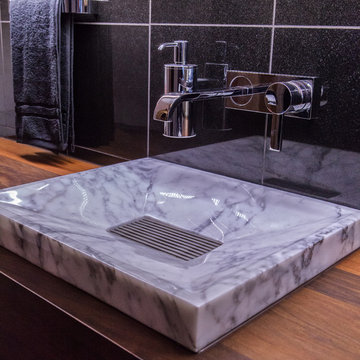
Alexandre Racine
Inspiration for a mid-sized contemporary master white tile and stone tile doorless shower remodel in Montreal with a drop-in sink, flat-panel cabinets, medium tone wood cabinets, wood countertops, an undermount tub and a wall-mount toilet
Inspiration for a mid-sized contemporary master white tile and stone tile doorless shower remodel in Montreal with a drop-in sink, flat-panel cabinets, medium tone wood cabinets, wood countertops, an undermount tub and a wall-mount toilet
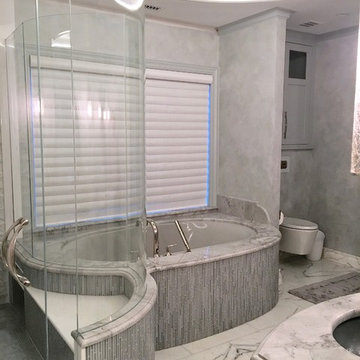
This client sought a more elegant contemporary bath with rich materials. This design approach created a play on textures, sheen and scale but within a more monochromatic palette. The graceful curves of stone and glass softened the look of the hard surfaces. Photo by William Burns of Asher Nichols & Craftsmen.
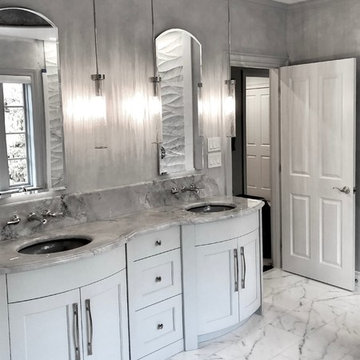
This client sought a more elegant contemporary bath with rich materials. This design approach created a play on textures, sheen and scale but within a more monochromatic palette. The graceful curves of stone and glass softened the look of the hard surfaces. Photo by William Burns of Asher Nichols & Craftsmen.
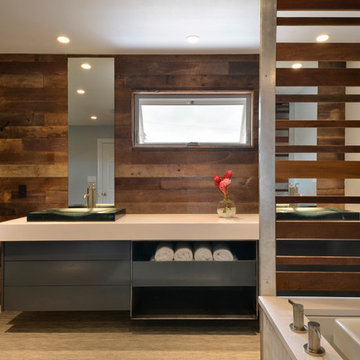
An open design with a focus on natural materials ‘brought the outside in’ to this lake house master bathroom remodel. Green design is featured in the wood selections. Reclaimed barnwood defines the space with the beautiful and raw tree silhouette burned into it. Ipe slats, a Forest Stewardship Council wood, forms the curvilinear structure above the tub. It features an infinity tub, horizontal rain shower, and a double-sided fireplace. design by Robin Colton Studio
photographer : Allison Cartwright
Stone Tile Bath with an Undermount Tub and a Wall-Mount Toilet Ideas
1







