Bath with a Two-Piece Toilet Ideas
Refine by:
Budget
Sort by:Popular Today
1 - 20 of 310 photos
Item 1 of 4

Luxury wet room with his and her vanities. Custom cabinetry by Hoosier House Furnishings, LLC. Greyon tile shower walls. Cloud limestone flooring. Heated floors. MTI Elise soaking tub. Duravit vessel sinks. Euphoria granite countertops.
Architectural design by Helman Sechrist Architecture; interior design by Jill Henner; general contracting by Martin Bros. Contracting, Inc.; photography by Marie 'Martin' Kinney

The goal of this project was to upgrade the builder grade finishes and create an ergonomic space that had a contemporary feel. This bathroom transformed from a standard, builder grade bathroom to a contemporary urban oasis. This was one of my favorite projects, I know I say that about most of my projects but this one really took an amazing transformation. By removing the walls surrounding the shower and relocating the toilet it visually opened up the space. Creating a deeper shower allowed for the tub to be incorporated into the wet area. Adding a LED panel in the back of the shower gave the illusion of a depth and created a unique storage ledge. A custom vanity keeps a clean front with different storage options and linear limestone draws the eye towards the stacked stone accent wall.
Houzz Write Up: https://www.houzz.com/magazine/inside-houzz-a-chopped-up-bathroom-goes-streamlined-and-swank-stsetivw-vs~27263720
The layout of this bathroom was opened up to get rid of the hallway effect, being only 7 foot wide, this bathroom needed all the width it could muster. Using light flooring in the form of natural lime stone 12x24 tiles with a linear pattern, it really draws the eye down the length of the room which is what we needed. Then, breaking up the space a little with the stone pebble flooring in the shower, this client enjoyed his time living in Japan and wanted to incorporate some of the elements that he appreciated while living there. The dark stacked stone feature wall behind the tub is the perfect backdrop for the LED panel, giving the illusion of a window and also creates a cool storage shelf for the tub. A narrow, but tasteful, oval freestanding tub fit effortlessly in the back of the shower. With a sloped floor, ensuring no standing water either in the shower floor or behind the tub, every thought went into engineering this Atlanta bathroom to last the test of time. With now adequate space in the shower, there was space for adjacent shower heads controlled by Kohler digital valves. A hand wand was added for use and convenience of cleaning as well. On the vanity are semi-vessel sinks which give the appearance of vessel sinks, but with the added benefit of a deeper, rounded basin to avoid splashing. Wall mounted faucets add sophistication as well as less cleaning maintenance over time. The custom vanity is streamlined with drawers, doors and a pull out for a can or hamper.
A wonderful project and equally wonderful client. I really enjoyed working with this client and the creative direction of this project.
Brushed nickel shower head with digital shower valve, freestanding bathtub, curbless shower with hidden shower drain, flat pebble shower floor, shelf over tub with LED lighting, gray vanity with drawer fronts, white square ceramic sinks, wall mount faucets and lighting under vanity. Hidden Drain shower system. Atlanta Bathroom.
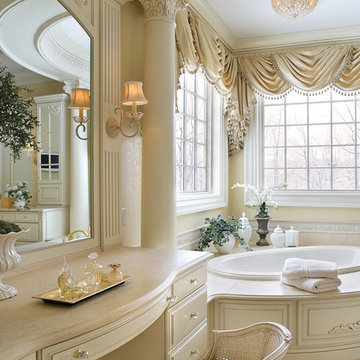
Peter Rymwid
Example of a mid-sized classic limestone floor bathroom design in New York with raised-panel cabinets, white cabinets, limestone countertops, a two-piece toilet and an undermount sink
Example of a mid-sized classic limestone floor bathroom design in New York with raised-panel cabinets, white cabinets, limestone countertops, a two-piece toilet and an undermount sink
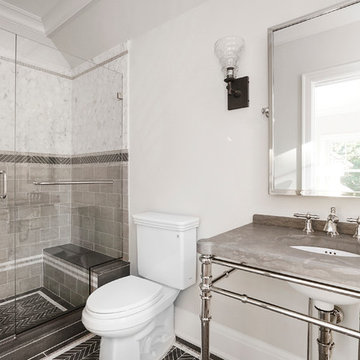
All Interior selections/finishes by Monique Varsames
Furniture staged by Stage to Show
Photos by Frank Ambrosiono
Example of a mid-sized transitional white tile and stone tile limestone floor doorless shower design in New York with open cabinets, a two-piece toilet, beige walls, a drop-in sink and marble countertops
Example of a mid-sized transitional white tile and stone tile limestone floor doorless shower design in New York with open cabinets, a two-piece toilet, beige walls, a drop-in sink and marble countertops

The master bath was part of the additions added to the house in the late 1960s by noted Arizona architect Bennie Gonzales during his period of ownership of the house. Originally lit only by skylights, additional windows were added to balance the light and brighten the space, A wet room concept with undermount tub, dual showers and door/window unit (fabricated from aluminum) complete with ventilating transom, transformed the narrow space. A heated floor, dual copper farmhouse sinks, heated towel rack, and illuminated spa mirrors are among the comforting touches that compliment the space.
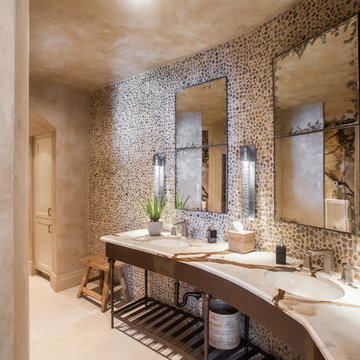
The men's restroom is decidedly more masculine. A large pebble wall behind the vanity starts the color palette for the room while providing a sense of texture and natural reference. The vanity and framed mirrors are considered with a more transitional treatment--metal.
Photos by: Julie Soefer
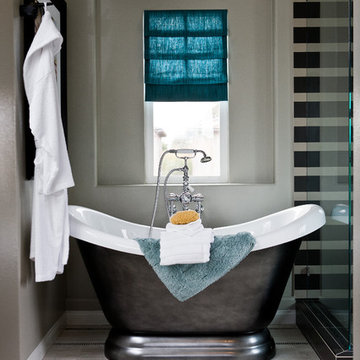
Bathroom - small contemporary master beige tile and ceramic tile limestone floor bathroom idea in Orange County with an undermount sink, shaker cabinets, white cabinets, a two-piece toilet and beige walls
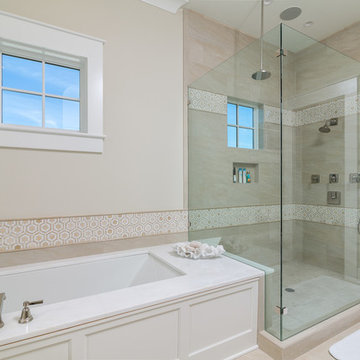
Greg Reigler
Example of a large beach style master limestone floor corner shower design in Birmingham with recessed-panel cabinets, white cabinets, an undermount tub, a two-piece toilet, beige walls, an undermount sink and marble countertops
Example of a large beach style master limestone floor corner shower design in Birmingham with recessed-panel cabinets, white cabinets, an undermount tub, a two-piece toilet, beige walls, an undermount sink and marble countertops
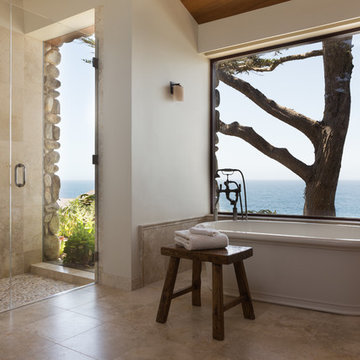
David Duncan Livingston
Small minimalist master beige tile and stone tile limestone floor bathroom photo in San Francisco with an undermount sink, beaded inset cabinets, limestone countertops, a two-piece toilet and beige walls
Small minimalist master beige tile and stone tile limestone floor bathroom photo in San Francisco with an undermount sink, beaded inset cabinets, limestone countertops, a two-piece toilet and beige walls
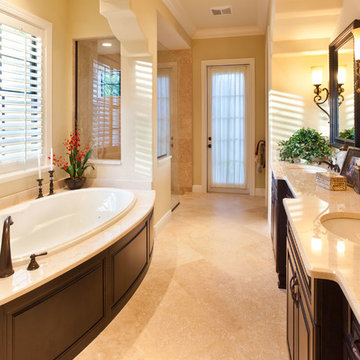
The Macalla exemplifies the joys of the relaxed Florida lifestyle. Two stories, its Spanish Revival exterior beckons you to enter a home as warm as its amber glass fireplace and as expansive as its 19’ vaulted great room ceiling. Indoors and out, a family can create a legacy here as lasting as the rustic stone floors of the great room.
Gene Pollux Photography
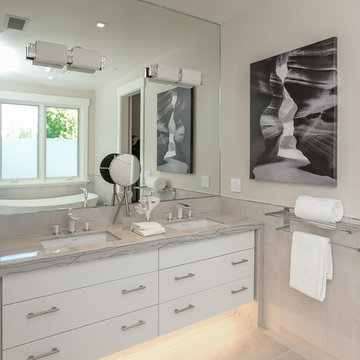
Artistic Contemporary Home designed by Arch Studio, Inc.
Built by Frank Mirkhani Construction
Example of a large trendy master white tile and porcelain tile limestone floor and beige floor bathroom design in San Francisco with flat-panel cabinets, white cabinets, a two-piece toilet, white walls, an undermount sink, quartzite countertops and a hinged shower door
Example of a large trendy master white tile and porcelain tile limestone floor and beige floor bathroom design in San Francisco with flat-panel cabinets, white cabinets, a two-piece toilet, white walls, an undermount sink, quartzite countertops and a hinged shower door
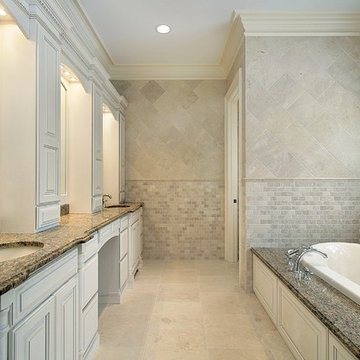
Example of a large transitional master multicolored tile and stone tile limestone floor bathroom design in Atlanta with an undermount sink, raised-panel cabinets, gray cabinets, granite countertops, a two-piece toilet and multicolored walls
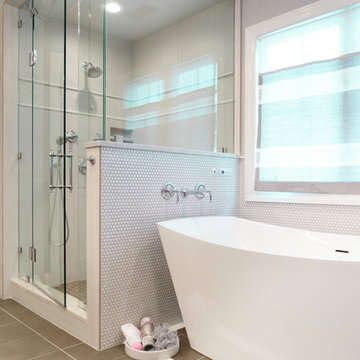
Joe Kwon
Mid-sized transitional master brown tile and stone tile limestone floor freestanding bathtub photo in Chicago with an undermount sink, flat-panel cabinets, gray cabinets, quartzite countertops, a two-piece toilet and gray walls
Mid-sized transitional master brown tile and stone tile limestone floor freestanding bathtub photo in Chicago with an undermount sink, flat-panel cabinets, gray cabinets, quartzite countertops, a two-piece toilet and gray walls
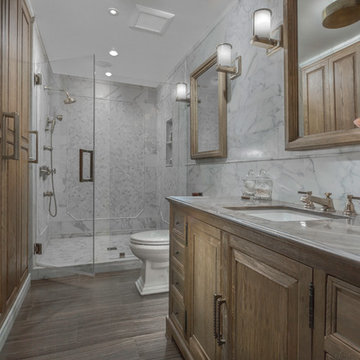
Eric Russell
Alcove shower - mid-sized eclectic 3/4 brown tile and stone tile limestone floor alcove shower idea in New York with furniture-like cabinets, light wood cabinets, a two-piece toilet, white walls, an undermount sink and limestone countertops
Alcove shower - mid-sized eclectic 3/4 brown tile and stone tile limestone floor alcove shower idea in New York with furniture-like cabinets, light wood cabinets, a two-piece toilet, white walls, an undermount sink and limestone countertops
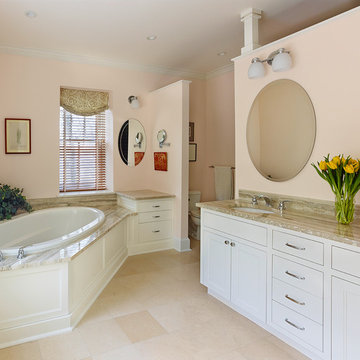
Jeffrey Totaro, Photographer
Inspiration for a large cottage master limestone floor bathroom remodel in Philadelphia with an undermount sink, recessed-panel cabinets, white cabinets, limestone countertops, a two-piece toilet and pink walls
Inspiration for a large cottage master limestone floor bathroom remodel in Philadelphia with an undermount sink, recessed-panel cabinets, white cabinets, limestone countertops, a two-piece toilet and pink walls
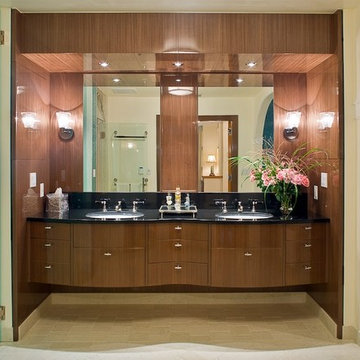
Do I need to add words to this picture?
Example of a large transitional master beige tile and stone tile limestone floor bathroom design in New York with an undermount sink, furniture-like cabinets, dark wood cabinets, granite countertops, a two-piece toilet and white walls
Example of a large transitional master beige tile and stone tile limestone floor bathroom design in New York with an undermount sink, furniture-like cabinets, dark wood cabinets, granite countertops, a two-piece toilet and white walls
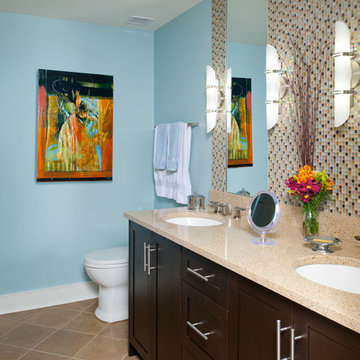
Craig Thompson Photography
The client was looking for a contemporary but comfortable space as a gathering place for themselves, their family and friends in the city. They wanted color, which was right up my alley. The specific color requests were orange, aqua and purple. We used the orange and aqua in the main living space adding a rich chocolate to the mix to provide a bold color palette. One theme that was consistent in the design was the use of circles, ellipses, and flowing curves. This was evidenced in the fabrics, furniture, wall sconces, bar design, artwork, TV area wall covering, and artwork. Often times contemporary design is very angular, straight lined and rigid. This was not the desired look for this client.
They desired an open layout in the main living space to accentuate the breathtaking view. With these units there are always structural issues to be worked through. There is a structural column in an inopportune place in the main Living area. To make sense of this, it was incorporated into a bar that goes right up to the full height window. When sitting at the bar, it almost feels like you are floating in mid air, looking down on the hustle and bustle of the city. The bar is faced with dimensional glass tile with quartz countertops. An elliptical shaped floating bulkhead is intersected by the bold orange column. The bulkhead was finished in the dark chocolate with a silver deco molding around the face like a bracelet, architectural jewelry as I like to refer to it as. The bar creates an interesting architectural focal point, but also provides function for entertaining.
We did a softer version of the aqua, combined with gray and cream for the color palette in the Master suite. I was able to give the client her request for purple which we did in the Guest Bedroom (not photographed) as the accent wall behind the bed and combined it with gold to complete the scheme.
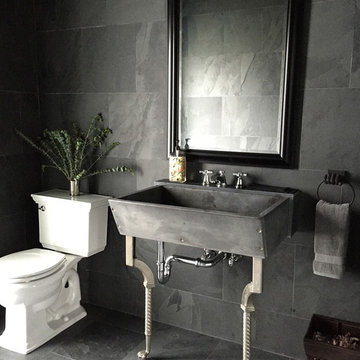
ChiChi Ubiña
Inspiration for a small transitional 3/4 black tile, gray tile and stone tile limestone floor corner shower remodel in New York with a two-piece toilet, black walls and a console sink
Inspiration for a small transitional 3/4 black tile, gray tile and stone tile limestone floor corner shower remodel in New York with a two-piece toilet, black walls and a console sink
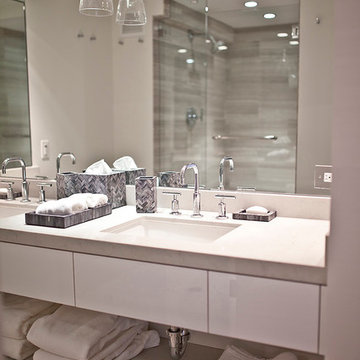
Kristen Vincent Photography
Example of a mid-sized trendy master beige tile and stone tile limestone floor alcove shower design in San Diego with an undermount sink, flat-panel cabinets, white cabinets, quartz countertops, a two-piece toilet and white walls
Example of a mid-sized trendy master beige tile and stone tile limestone floor alcove shower design in San Diego with an undermount sink, flat-panel cabinets, white cabinets, quartz countertops, a two-piece toilet and white walls
Bath with a Two-Piece Toilet Ideas
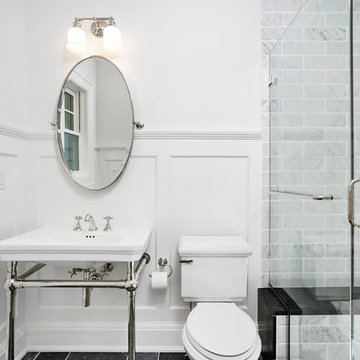
All Interior selections/finishes by Monique Varsames
Furniture staged by Stage to Show
Photos by Frank Ambrosiono
Doorless shower - mid-sized transitional white tile and stone tile limestone floor doorless shower idea in New York with open cabinets, white cabinets, a two-piece toilet, white walls, a drop-in sink and marble countertops
Doorless shower - mid-sized transitional white tile and stone tile limestone floor doorless shower idea in New York with open cabinets, white cabinets, a two-piece toilet, white walls, a drop-in sink and marble countertops
1







