Red Tile Bath Ideas
Refine by:
Budget
Sort by:Popular Today
1 - 20 of 22 photos
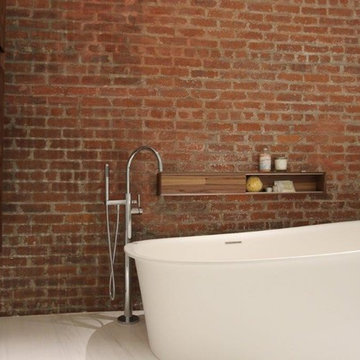
Example of a mid-sized classic master brown tile and red tile vinyl floor and white floor freestanding bathtub design in New York with brown walls
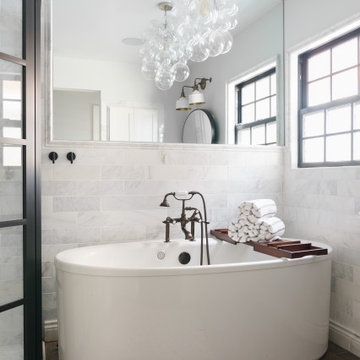
Example of a mid-sized cottage kids' red tile and marble tile vinyl floor, brown floor and double-sink bathroom design in San Diego with white walls and a hinged shower door

A bold, elegant retreat complete with a large walk in shower clad in an eye catching Afyon Violet marble. The design team was able to incorporate a new private toilet room and delicate soaker tub that sits upon the timeless herringbone marble floors. The classically design walnut cabinetry with red undertones balances out the more brazen, plum hued pattern of the wall tile. The single, solid pewter urban electric wall sconce makes a refined industrial statement while breaking up the large expanse of the mirror.
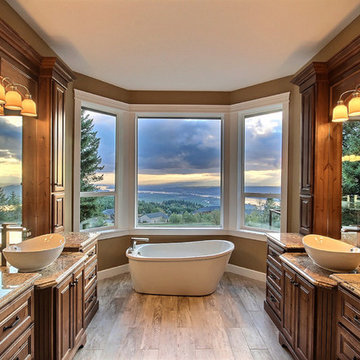
Paint by Sherwin Williams
Body Color - Mindful Grey - SW 7016
Trim Color - Dover White - SW 6385
Exposed Beams & Cabinetry Stain - Northwood Cabinets - Custom Umber Stain
Gas Fireplace by Heat & Glo
Fireplace Surround by Eldorado Stone
Stone Product Cliffstone in Manzanita
Flooring and Tile by Macadam Floor & Design
Floor Tile by Arizona Tile
Tile Product Club Porcelain Tile
Faucets and Shower-heads by Delta Faucet
Kitchen & Bathroom Sinks by Decolav
Slab Countertops by Wall to Wall Stone
Countertop Product : Typhoon Bordeaux Granite
Freestanding Bathtub by Maax Tubs Inc.
Tub Product Ariosa Freestanding Tub
Windows by Milgard Windows & Doors
Window Product Style Line® Series
Window Supplier Troyco - Window & Door
Lighting by Destination Lighting
Custom Cabinetry & Storage by Northwood Cabinets
Customized & Built by Cascade West Development
Photography by ExposioHDR Portland
Original Plans by Alan Mascord Design Associates

Photography by Eduard Hueber / archphoto
North and south exposures in this 3000 square foot loft in Tribeca allowed us to line the south facing wall with two guest bedrooms and a 900 sf master suite. The trapezoid shaped plan creates an exaggerated perspective as one looks through the main living space space to the kitchen. The ceilings and columns are stripped to bring the industrial space back to its most elemental state. The blackened steel canopy and blackened steel doors were designed to complement the raw wood and wrought iron columns of the stripped space. Salvaged materials such as reclaimed barn wood for the counters and reclaimed marble slabs in the master bathroom were used to enhance the industrial feel of the space.
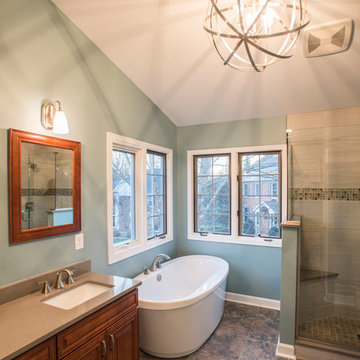
The vaulted ceiling allowed the homeowner to use a large striking lighting fixture as a focal point for the transitional earth-toned room.
Example of a large transitional master red tile and porcelain tile vinyl floor and multicolored floor bathroom design in Baltimore with raised-panel cabinets, light wood cabinets, blue walls, quartz countertops, a one-piece toilet, a drop-in sink and a hinged shower door
Example of a large transitional master red tile and porcelain tile vinyl floor and multicolored floor bathroom design in Baltimore with raised-panel cabinets, light wood cabinets, blue walls, quartz countertops, a one-piece toilet, a drop-in sink and a hinged shower door
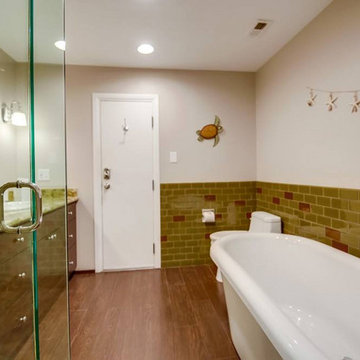
Example of a mid-sized transitional master green tile, red tile and subway tile dark wood floor and brown floor bathroom design in Other with raised-panel cabinets, dark wood cabinets, beige walls, a drop-in sink, granite countertops, a hinged shower door and brown countertops
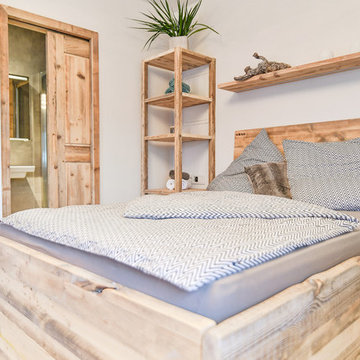
Aus ungenutztem Raum, Träume schaffen!
Gemeinsam mit dem Kunden ist wieder etwas unbeschreiblich Tolles entstanden.
Zwischen Sauna und Badezimmer, das Bett als Mittelpunkt eines Ruheraums und eine Schiebetür zum Bad.
Ihr seid gefragt; zusammen mit Euch bilden wir ein Team und setzen Eure Ideen in die Tat um.
Wir sind gespannt und freuen uns auf neue Ideen und Projekte.
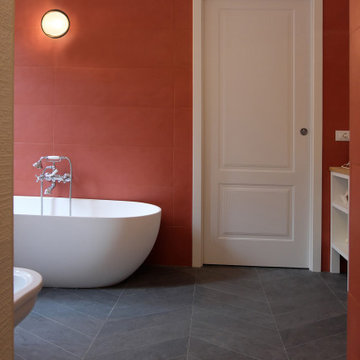
Bagno con sauna finlandese, doccia e vasca a libera installazione
Inspiration for a large scandinavian red tile and porcelain tile porcelain tile, gray floor and single-sink bathroom remodel in Milan with furniture-like cabinets, white cabinets, white walls, a vessel sink, wood countertops, brown countertops and a built-in vanity
Inspiration for a large scandinavian red tile and porcelain tile porcelain tile, gray floor and single-sink bathroom remodel in Milan with furniture-like cabinets, white cabinets, white walls, a vessel sink, wood countertops, brown countertops and a built-in vanity
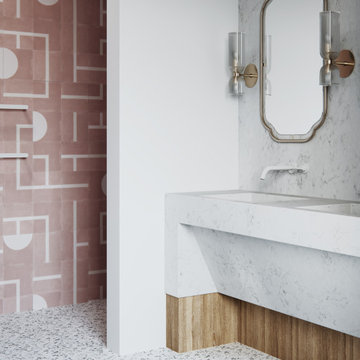
In the master ensuite, a playful interplay of form, textures, and colours comes together harmoniously, creating a space that is both dynamic and balanced.
Every element in this design contributes to a thoughtful composition. The result is an inviting and captivating retreat where aesthetics and functionality seamlessly coexist.
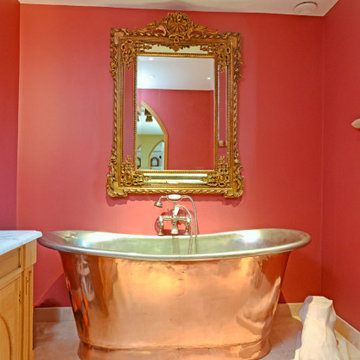
copper bath and joinery made ecliastical carrerra marble cabinet
Example of a mid-sized ornate kids' red tile and marble tile travertine floor, beige floor and single-sink bathroom design in Hertfordshire with recessed-panel cabinets, medium tone wood cabinets, a two-piece toilet, red walls, a drop-in sink, marble countertops, white countertops and a freestanding vanity
Example of a mid-sized ornate kids' red tile and marble tile travertine floor, beige floor and single-sink bathroom design in Hertfordshire with recessed-panel cabinets, medium tone wood cabinets, a two-piece toilet, red walls, a drop-in sink, marble countertops, white countertops and a freestanding vanity
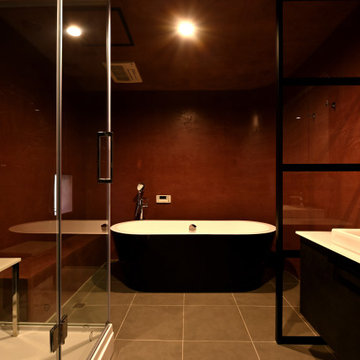
浴室は照明を少なくし、色味を少なくすることで落ち着いた雰囲気としている。
Small master red tile ceramic tile, gray floor and single-sink bathroom photo in Other with flat-panel cabinets, white cabinets, red walls, a vessel sink, solid surface countertops, a hinged shower door, white countertops and a built-in vanity
Small master red tile ceramic tile, gray floor and single-sink bathroom photo in Other with flat-panel cabinets, white cabinets, red walls, a vessel sink, solid surface countertops, a hinged shower door, white countertops and a built-in vanity

Photography by Eduard Hueber / archphoto
North and south exposures in this 3000 square foot loft in Tribeca allowed us to line the south facing wall with two guest bedrooms and a 900 sf master suite. The trapezoid shaped plan creates an exaggerated perspective as one looks through the main living space space to the kitchen. The ceilings and columns are stripped to bring the industrial space back to its most elemental state. The blackened steel canopy and blackened steel doors were designed to complement the raw wood and wrought iron columns of the stripped space. Salvaged materials such as reclaimed barn wood for the counters and reclaimed marble slabs in the master bathroom were used to enhance the industrial feel of the space.
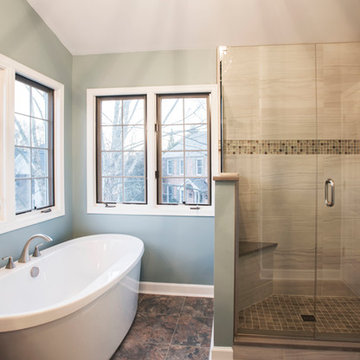
This master bathroom was renovated to have an expansive shower, large double vanity, and spacious freestanding tub. The new design maximized the available space without having to expand the square footage.
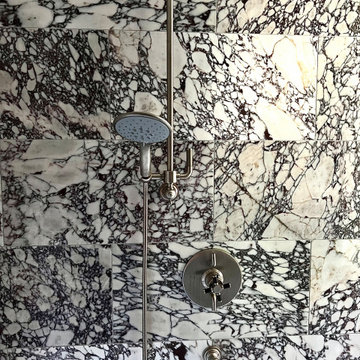
The classically designed walnut cabinetry with red undertones balances out the more brazen, plum hued pattern of the wall tile
Small minimalist master red tile and marble tile marble floor, white floor and double-sink bathroom photo in San Diego with shaker cabinets, medium tone wood cabinets, white walls, an undermount sink, marble countertops, a hinged shower door, white countertops and a built-in vanity
Small minimalist master red tile and marble tile marble floor, white floor and double-sink bathroom photo in San Diego with shaker cabinets, medium tone wood cabinets, white walls, an undermount sink, marble countertops, a hinged shower door, white countertops and a built-in vanity
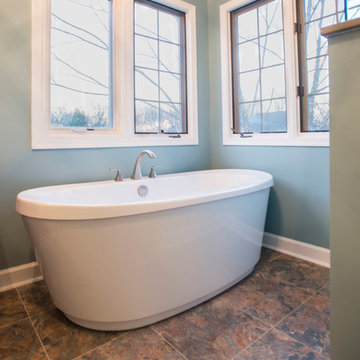
The natural light coming in from the windows around the freestanding tub, add to the feeling of comfort and relaxation.
Large transitional master red tile vinyl floor freestanding bathtub photo in Baltimore with blue walls
Large transitional master red tile vinyl floor freestanding bathtub photo in Baltimore with blue walls
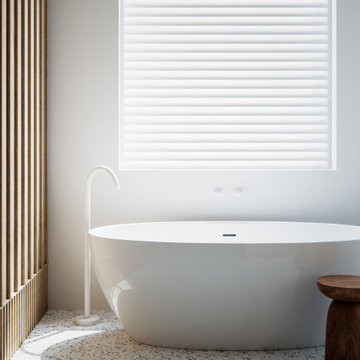
In the master ensuite, a playful interplay of form, textures, and colours comes together harmoniously, creating a space that is both dynamic and balanced.
Every element in this design contributes to a thoughtful composition. The result is an inviting and captivating retreat where aesthetics and functionality seamlessly coexist.
Red Tile Bath Ideas
1







