Bath with a Hot Tub Ideas
Refine by:
Budget
Sort by:Popular Today
1 - 20 of 176 photos
Item 1 of 4
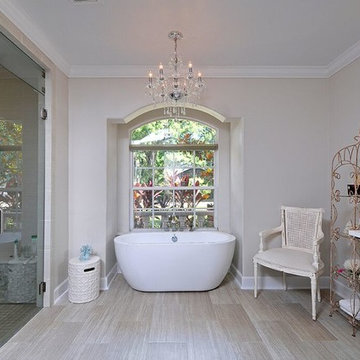
Rickie Agapito
Mid-sized cottage chic master beige tile and glass tile porcelain tile walk-in shower photo in Tampa with a vessel sink, furniture-like cabinets, gray cabinets, quartz countertops, a hot tub, a two-piece toilet and gray walls
Mid-sized cottage chic master beige tile and glass tile porcelain tile walk-in shower photo in Tampa with a vessel sink, furniture-like cabinets, gray cabinets, quartz countertops, a hot tub, a two-piece toilet and gray walls
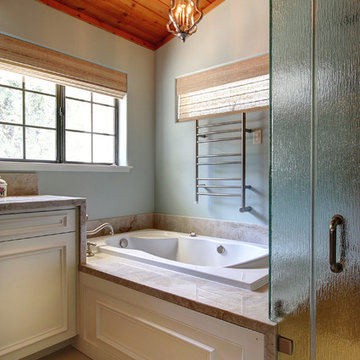
Walk-in shower - mid-sized transitional master beige tile porcelain tile and brown floor walk-in shower idea in Santa Barbara with a hot tub, green walls, an undermount sink, quartzite countertops, white cabinets, recessed-panel cabinets and a hinged shower door
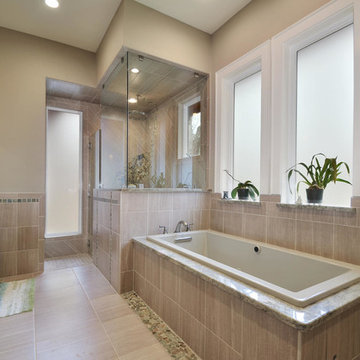
Twisted Tours
Example of a large transitional master beige tile and porcelain tile porcelain tile walk-in shower design in Austin with an undermount sink, shaker cabinets, medium tone wood cabinets, granite countertops, a hot tub, a two-piece toilet and beige walls
Example of a large transitional master beige tile and porcelain tile porcelain tile walk-in shower design in Austin with an undermount sink, shaker cabinets, medium tone wood cabinets, granite countertops, a hot tub, a two-piece toilet and beige walls
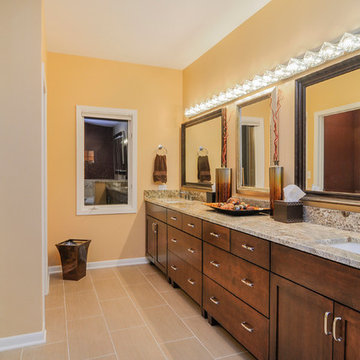
Portraits of Home by Rachael Ormond
Inspiration for a timeless beige tile and porcelain tile walk-in shower remodel in Chicago with an undermount sink, shaker cabinets, medium tone wood cabinets, granite countertops, a hot tub and a two-piece toilet
Inspiration for a timeless beige tile and porcelain tile walk-in shower remodel in Chicago with an undermount sink, shaker cabinets, medium tone wood cabinets, granite countertops, a hot tub and a two-piece toilet
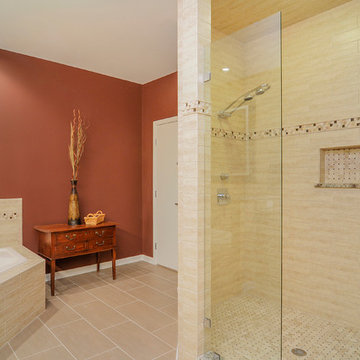
Portraits of Home by Rachael Ormond
Walk-in shower - traditional beige tile and porcelain tile walk-in shower idea in Chicago with an undermount sink, shaker cabinets, medium tone wood cabinets, granite countertops, a hot tub and a two-piece toilet
Walk-in shower - traditional beige tile and porcelain tile walk-in shower idea in Chicago with an undermount sink, shaker cabinets, medium tone wood cabinets, granite countertops, a hot tub and a two-piece toilet
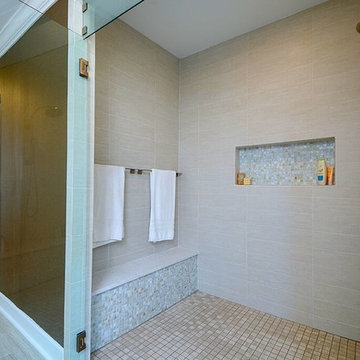
Rickie Agapito
Inspiration for a mid-sized shabby-chic style master beige tile and glass tile porcelain tile walk-in shower remodel in Tampa with a vessel sink, furniture-like cabinets, gray cabinets, quartz countertops, a hot tub, a two-piece toilet and gray walls
Inspiration for a mid-sized shabby-chic style master beige tile and glass tile porcelain tile walk-in shower remodel in Tampa with a vessel sink, furniture-like cabinets, gray cabinets, quartz countertops, a hot tub, a two-piece toilet and gray walls
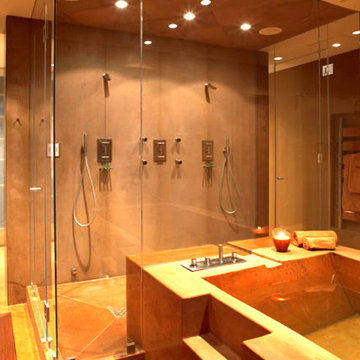
Inspiration for a large contemporary master mirror tile walk-in shower remodel in Manchester with open cabinets, light wood cabinets, a hot tub, brown walls, a wall-mount sink and wood countertops
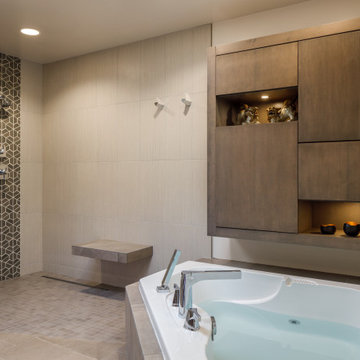
This Modern Spa Master Bathroom went through some major changes! A more contemporary look and wheelchair access is what the couple wanted. Pulling from Japanese design Morey Remodeling created a tranquil space with custom painted cabinetry and imported tile. Includes a new floating vanity with touch LED light medicine cabinets, Delta touch technology faucets and custom backsplash. The jacuzzi tub is the perfect addition to the roll in shower with multiple shower heads. Now the homeowners can age in place with a timeless and functional design. ADA compliant should incorporate features that aid in your day-to-day life without sacrificing visual aesthetic.
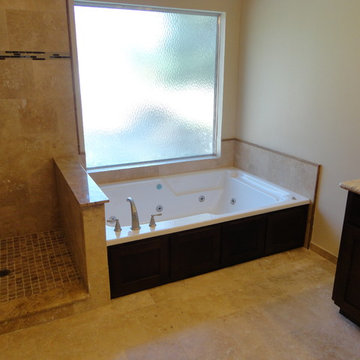
Our Copperfield Area clients desired to transform their Master Bathroom to a modern Updated and more functional Master Bath Suite. The Master Bath was totally renovated including the removal of the existing fur down to add a 'roomy feel'. The existing Vanity was removed and a new custom built Vanity was installed in a Shaker Style with European soft closing door hinges with full extension soft closing drawer glides. The existing tile was removed and new Ivory Beige Filled and Honed travertine tile was applied on a straight lay. New Granite was installed on the Vanity top as well as the pony wall between the new Jacuzzi tub and shower enclosure. The existing shower and Jacuzzi tub were replace with a new larger Jacuzzi tub with custom made Maple front. The new shower enclosure was raised to provide additional space and ease of use for our clients. The new shower enclosure included new tile and decorative glass tile border with shampoo niches and raising the shower head with new fixtures and shower valve. The Master Bath also included a custom built Maple frame to match the new Vanity trimming the mirror and new lighting.
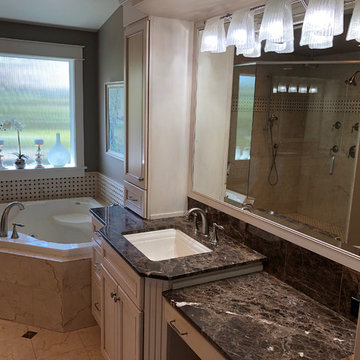
Spectacular Edmonds master bathroom remodel! Carrara Marble counters and tile, heated floors, custom painted cabinets and new fixtures throughout!
Inspiration for a large craftsman master walk-in shower remodel in Seattle with furniture-like cabinets, a hot tub and brown countertops
Inspiration for a large craftsman master walk-in shower remodel in Seattle with furniture-like cabinets, a hot tub and brown countertops
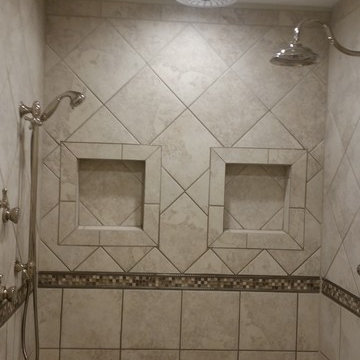
Example of a large classic master beige tile and ceramic tile ceramic tile walk-in shower design in Other with raised-panel cabinets, dark wood cabinets, a hot tub, beige walls, granite countertops, a one-piece toilet and an undermount sink
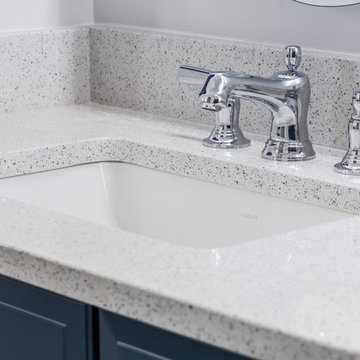
The Inverness Bathroom remodel had these goals: to complete the work while allowing the owner to continue to use their workshop below the project's construction, to provide a high-end quality product that was low-maintenance to the owners, to allow for future accessibility, more natural light and to better meet the daily needs of both the husband's and wife's lifestyles.
The first challenge was providing the required structural support to continue to clear span the two cargarage below which housed a workshop. The sheetrock removal, framing and sheetrock repairs and painting were completed first so the owner could continue to use his workshop, as requested. The HVAC supply line was originally an 8" duct that barely fit in the roof triangle between the ridge pole and ceiling. In order to provide the required air flow to additional supply vents in ceiling, a triangular duct was fabricated allowing us to use every square inch of available space. Since every exterior wall in the space adjoined a sloped ceiling, we installed ventilation baffles between each rafter and installed spray foam insulation.This project more than doubled the square footage of usable space. The new area houses a spaciousshower, large bathtub and dressing area. The addition of a window provides natural light. Instead of a small double vanity, they now have a his-and-hers vanity area. We wanted to provide a practical and comfortable space for the wife to get ready for her day and were able to incorporate a sit down make up station for her. The honed white marble looking tile is not only low maintenance but creates a clean bright spa appearance. The custom color vanities and built in linen press provide the perfect contrast of boldness to create the WOW factor. The sloped ceilings allowed us to maximize the amount of usable space plus provided the opportunity for the built in linen press with drawers at the bottom for additional storage. We were also able to combine two closets and add built in shelves for her. This created a dream space for our client that craved organization and functionality. A separate closet on opposite side of entrance provided suitable and comfortable closet space for him. In the end, these clients now have a large, bright and inviting master bath that will allow for complete accessibility in the future.
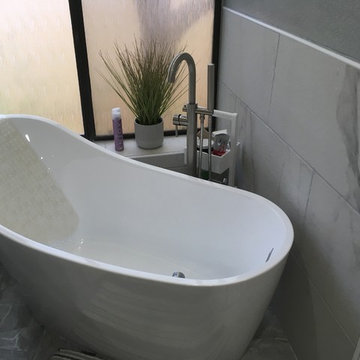
All Tile master Bath Shower
Inspiration for a huge contemporary master white tile and ceramic tile ceramic tile and multicolored floor bathroom remodel in Las Vegas with flat-panel cabinets, white cabinets, a hot tub, a bidet, multicolored walls, an undermount sink, quartzite countertops and white countertops
Inspiration for a huge contemporary master white tile and ceramic tile ceramic tile and multicolored floor bathroom remodel in Las Vegas with flat-panel cabinets, white cabinets, a hot tub, a bidet, multicolored walls, an undermount sink, quartzite countertops and white countertops
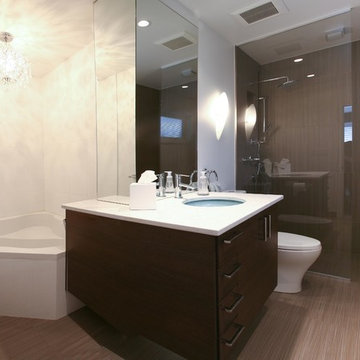
Large trendy master brown tile and porcelain tile porcelain tile walk-in shower photo in Orange County with flat-panel cabinets, dark wood cabinets, a hot tub, white walls, an undermount sink and quartz countertops

The Inverness Bathroom remodel had these goals: to complete the work while allowing the owner to continue to use their workshop below the project's construction, to provide a high-end quality product that was low-maintenance to the owners, to allow for future accessibility, more natural light and to better meet the daily needs of both the husband's and wife's lifestyles.
The first challenge was providing the required structural support to continue to clear span the two cargarage below which housed a workshop. The sheetrock removal, framing and sheetrock repairs and painting were completed first so the owner could continue to use his workshop, as requested. The HVAC supply line was originally an 8" duct that barely fit in the roof triangle between the ridge pole and ceiling. In order to provide the required air flow to additional supply vents in ceiling, a triangular duct was fabricated allowing us to use every square inch of available space. Since every exterior wall in the space adjoined a sloped ceiling, we installed ventilation baffles between each rafter and installed spray foam insulation.This project more than doubled the square footage of usable space. The new area houses a spaciousshower, large bathtub and dressing area. The addition of a window provides natural light. Instead of a small double vanity, they now have a his-and-hers vanity area. We wanted to provide a practical and comfortable space for the wife to get ready for her day and were able to incorporate a sit down make up station for her. The honed white marble looking tile is not only low maintenance but creates a clean bright spa appearance. The custom color vanities and built in linen press provide the perfect contrast of boldness to create the WOW factor. The sloped ceilings allowed us to maximize the amount of usable space plus provided the opportunity for the built in linen press with drawers at the bottom for additional storage. We were also able to combine two closets and add built in shelves for her. This created a dream space for our client that craved organization and functionality. A separate closet on opposite side of entrance provided suitable and comfortable closet space for him. In the end, these clients now have a large, bright and inviting master bath that will allow for complete accessibility in the future.
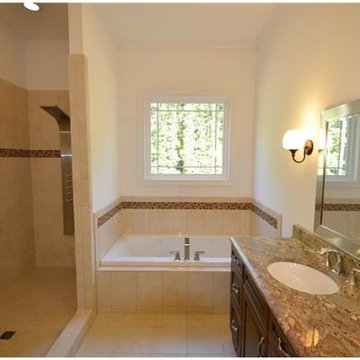
Inspiration for a mid-sized master beige tile and ceramic tile ceramic tile walk-in shower remodel in Richmond with an integrated sink, raised-panel cabinets, dark wood cabinets, granite countertops, a hot tub and white walls
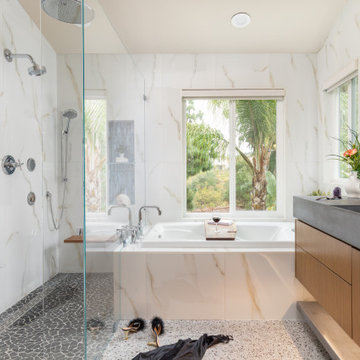
Timeless Modern Design is Blackdoor's signature. This luxurious bathroom is a full body and mind experience. Relax in the bubbling water and enjoy the greenery right outside the window. Or steam in the shower under the rain shower head and body sprays. Which ever you choose, just don't forget your favorite wine and book for the full experience ;)
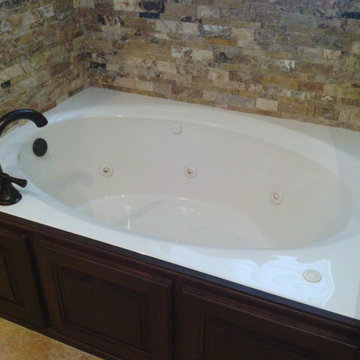
Walk-in shower - large modern master multicolored tile and stone tile travertine floor walk-in shower idea in Houston with a vessel sink, raised-panel cabinets, beige cabinets, granite countertops, a hot tub, a two-piece toilet and multicolored walls
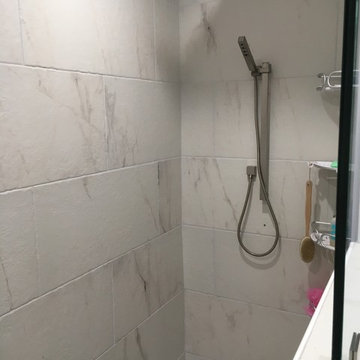
All Tile master Bath Shower
Bathroom - huge contemporary master white tile and ceramic tile ceramic tile and multicolored floor bathroom idea in Las Vegas with flat-panel cabinets, white cabinets, a hot tub, a bidet, multicolored walls, an undermount sink, quartzite countertops and white countertops
Bathroom - huge contemporary master white tile and ceramic tile ceramic tile and multicolored floor bathroom idea in Las Vegas with flat-panel cabinets, white cabinets, a hot tub, a bidet, multicolored walls, an undermount sink, quartzite countertops and white countertops
Bath with a Hot Tub Ideas

This Modern Spa Master Bathroom went through some major changes! A more contemporary look and wheelchair access is what the couple wanted. Pulling from Japanese design Morey Remodeling created a tranquil space with custom painted cabinetry and imported tile. Includes a new floating vanity with touch LED light medicine cabinets, Delta touch technology faucets and custom backsplash. The jacuzzi tub is the perfect addition to the roll in shower with multiple shower heads. Now the homeowners can age in place with a timeless and functional design. ADA compliant should incorporate features that aid in your day-to-day life without sacrificing visual aesthetic.
1







