Large White Tile Bath with Blue Cabinets Ideas
Refine by:
Budget
Sort by:Popular Today
1 - 20 of 742 photos
Item 1 of 5

Large transitional master white tile and porcelain tile porcelain tile, gray floor and double-sink bathroom photo in Los Angeles with shaker cabinets, blue cabinets, a two-piece toilet, gray walls, an undermount sink, quartz countertops, a hinged shower door, white countertops and a built-in vanity

The homeowners wanted to improve the layout and function of their tired 1980’s bathrooms. The master bath had a huge sunken tub that took up half the floor space and the shower was tiny and in small room with the toilet. We created a new toilet room and moved the shower to allow it to grow in size. This new space is far more in tune with the client’s needs. The kid’s bath was a large space. It only needed to be updated to today’s look and to flow with the rest of the house. The powder room was small, adding the pedestal sink opened it up and the wallpaper and ship lap added the character that it needed
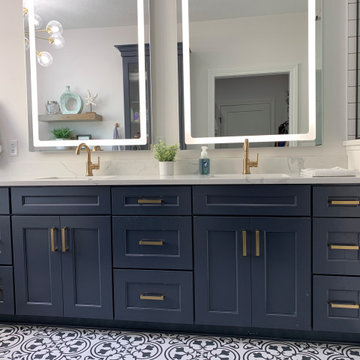
This master bath design features KraftMaid's Breslin door style in Midnight, Envi Quartz in Statuatio Fiora, Berenson Hardware's Swagger Collection modern brushed gold pulls, and Delta faucets.
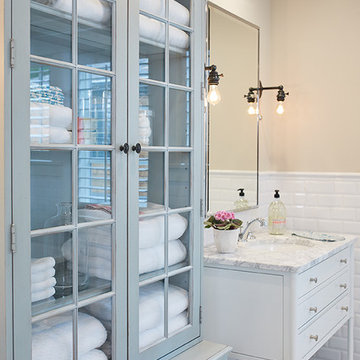
The best of the past and present meet in this distinguished design. Custom craftsmanship and distinctive detailing give this lakefront residence its vintage flavor while an open and light-filled floor plan clearly mark it as contemporary. With its interesting shingled roof lines, abundant windows with decorative brackets and welcoming porch, the exterior takes in surrounding views while the interior meets and exceeds contemporary expectations of ease and comfort. The main level features almost 3,000 square feet of open living, from the charming entry with multiple window seats and built-in benches to the central 15 by 22-foot kitchen, 22 by 18-foot living room with fireplace and adjacent dining and a relaxing, almost 300-square-foot screened-in porch. Nearby is a private sitting room and a 14 by 15-foot master bedroom with built-ins and a spa-style double-sink bath with a beautiful barrel-vaulted ceiling. The main level also includes a work room and first floor laundry, while the 2,165-square-foot second level includes three bedroom suites, a loft and a separate 966-square-foot guest quarters with private living area, kitchen and bedroom. Rounding out the offerings is the 1,960-square-foot lower level, where you can rest and recuperate in the sauna after a workout in your nearby exercise room. Also featured is a 21 by 18-family room, a 14 by 17-square-foot home theater, and an 11 by 12-foot guest bedroom suite.
Photography: Ashley Avila Photography & Fulview Builder: J. Peterson Homes Interior Design: Vision Interiors by Visbeen

Stunning bathroom total remodel with large walk in shower, blue double vanity and three shower heads! This shower features a lighted niche and a rain head shower with bench.

Large transitional master white tile and porcelain tile wood-look tile floor, brown floor, double-sink and wallpaper ceiling bathroom photo in Philadelphia with shaker cabinets, blue cabinets, a one-piece toilet, white walls, an undermount sink, quartzite countertops, a hinged shower door, white countertops and a built-in vanity
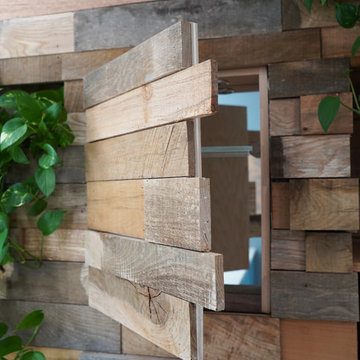
The detailed plans for this bathroom can be purchased here: https://www.changeyourbathroom.com/shop/felicitous-flora-bathroom-plans/
The original layout of this bathroom underutilized the spacious floor plan and had an entryway out into the living room as well as a poorly placed entry between the toilet and the shower into the master suite. The new floor plan offered more privacy for the water closet and cozier area for the round tub. A more spacious shower was created by shrinking the floor plan - by bringing the wall of the former living room entry into the bathroom it created a deeper shower space and the additional depth behind the wall offered deep towel storage. A living plant wall thrives and enjoys the humidity each time the shower is used. An oak wood wall gives a natural ambiance for a relaxing, nature inspired bathroom experience.
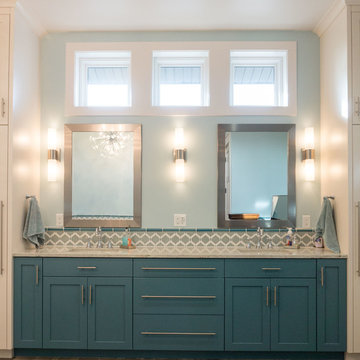
Design by Studio Boise. Photography by Cesar Martinez.
Bathroom - large transitional master white tile and ceramic tile ceramic tile bathroom idea in Boise with shaker cabinets, blue cabinets, a one-piece toilet, blue walls, an undermount sink and marble countertops
Bathroom - large transitional master white tile and ceramic tile ceramic tile bathroom idea in Boise with shaker cabinets, blue cabinets, a one-piece toilet, blue walls, an undermount sink and marble countertops
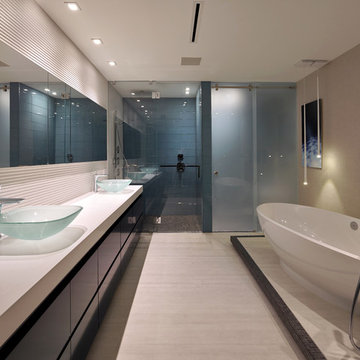
CH Construction group
Large trendy master white tile and porcelain tile porcelain tile bathroom photo in Miami with flat-panel cabinets, blue cabinets, white walls, a vessel sink and quartzite countertops
Large trendy master white tile and porcelain tile porcelain tile bathroom photo in Miami with flat-panel cabinets, blue cabinets, white walls, a vessel sink and quartzite countertops
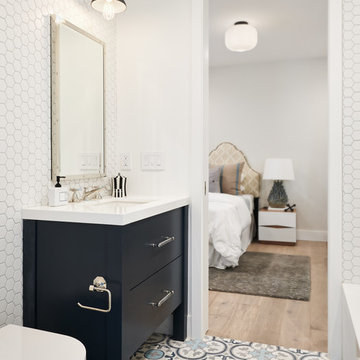
Example of a large transitional kids' white tile and ceramic tile cement tile floor and blue floor bathroom design in San Francisco with flat-panel cabinets, blue cabinets, a wall-mount toilet, white walls, an undermount sink, quartz countertops and white countertops
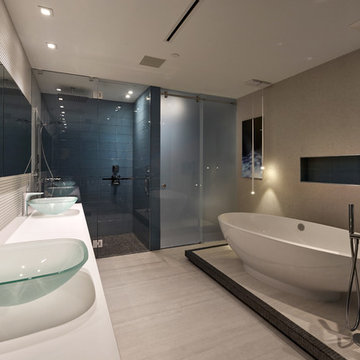
CH Construction group
Bathroom - large contemporary master white tile and porcelain tile porcelain tile bathroom idea in Miami with flat-panel cabinets, blue cabinets, a wall-mount toilet, white walls, a vessel sink and quartzite countertops
Bathroom - large contemporary master white tile and porcelain tile porcelain tile bathroom idea in Miami with flat-panel cabinets, blue cabinets, a wall-mount toilet, white walls, a vessel sink and quartzite countertops
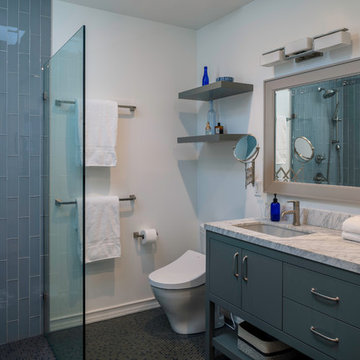
Photo by Michael Hospelt
Example of a large transitional master white tile and ceramic tile multicolored floor and mosaic tile floor bathroom design in San Francisco with furniture-like cabinets, blue cabinets, a two-piece toilet, white walls, an undermount sink, marble countertops and white countertops
Example of a large transitional master white tile and ceramic tile multicolored floor and mosaic tile floor bathroom design in San Francisco with furniture-like cabinets, blue cabinets, a two-piece toilet, white walls, an undermount sink, marble countertops and white countertops
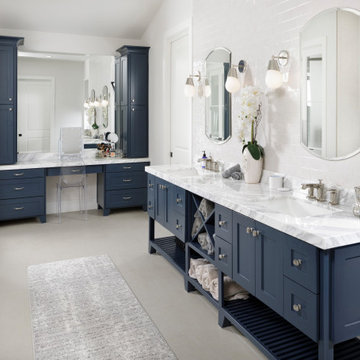
Bathroom - large transitional master white tile and porcelain tile bathroom idea in Houston with blue cabinets, white walls and white countertops
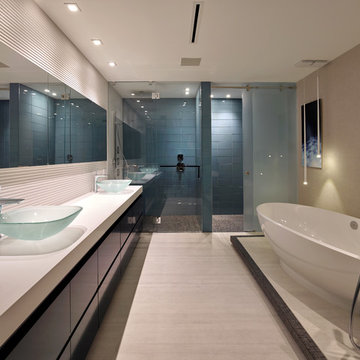
CH Construction group
Inspiration for a large contemporary master white tile and porcelain tile porcelain tile bathroom remodel in Miami with flat-panel cabinets, blue cabinets, a wall-mount toilet, white walls, a vessel sink and quartzite countertops
Inspiration for a large contemporary master white tile and porcelain tile porcelain tile bathroom remodel in Miami with flat-panel cabinets, blue cabinets, a wall-mount toilet, white walls, a vessel sink and quartzite countertops
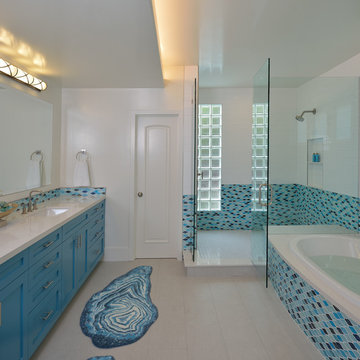
The master bath was redesigned to incorporate a separate water closet and a walking shower. A built in curved vanity was removed to accommodate a large soaking tub. Coastal blues continued to make an appearance in the painted vanity and backsplash tile carried throughout the shower.
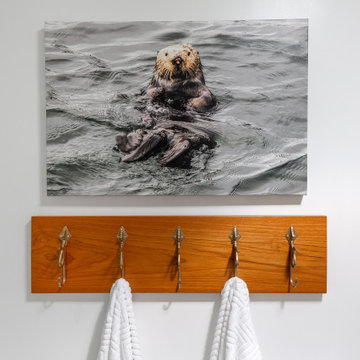
Bathroom - large transitional kids' white tile and ceramic tile ceramic tile and gray floor bathroom idea in Other with flat-panel cabinets, blue cabinets, a two-piece toilet, white walls, a drop-in sink, quartz countertops and gray countertops
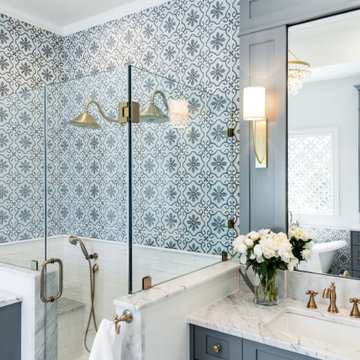
Example of a large transitional master white tile and cement tile porcelain tile, white floor, double-sink and tray ceiling bathroom design in Austin with shaker cabinets, blue cabinets, a one-piece toilet, white walls, an undermount sink, marble countertops, a hinged shower door, white countertops and a built-in vanity
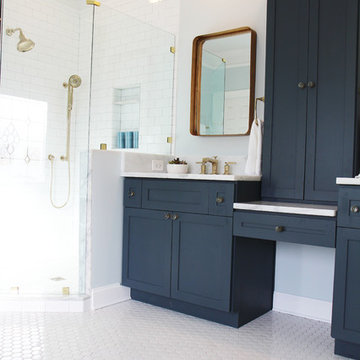
Blue and Gold bathroom with white subway tile and mosaic hex flooring. Claw foot tub with freestanding tub filler. Atlanta bathroom.
Example of a large ornate master white tile and subway tile mosaic tile floor bathroom design in Atlanta with shaker cabinets, blue cabinets, a two-piece toilet, blue walls, an undermount sink and quartzite countertops
Example of a large ornate master white tile and subway tile mosaic tile floor bathroom design in Atlanta with shaker cabinets, blue cabinets, a two-piece toilet, blue walls, an undermount sink and quartzite countertops
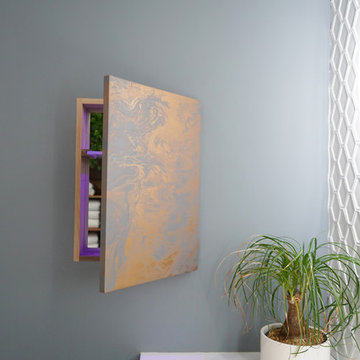
The detailed plans for this bathroom can be purchased here: https://www.changeyourbathroom.com/shop/felicitous-flora-bathroom-plans/
The original layout of this bathroom underutilized the spacious floor plan and had an entryway out into the living room as well as a poorly placed entry between the toilet and the shower into the master suite. The new floor plan offered more privacy for the water closet and cozier area for the round tub. A more spacious shower was created by shrinking the floor plan - by bringing the wall of the former living room entry into the bathroom it created a deeper shower space and the additional depth behind the wall offered deep towel storage. A living plant wall thrives and enjoys the humidity each time the shower is used. An oak wood wall gives a natural ambiance for a relaxing, nature inspired bathroom experience.
Large White Tile Bath with Blue Cabinets Ideas
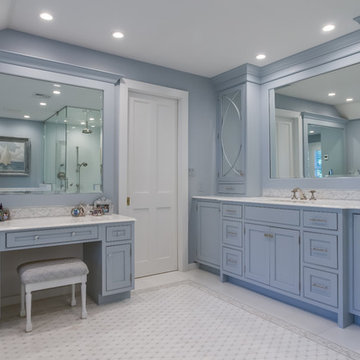
Contractor rearranged some second floor space in this historical home to get a large master bath housing dressing table, tub and shower and a view of long island sound.
1







