Bath with Medium Tone Wood Cabinets Ideas
Refine by:
Budget
Sort by:Popular Today
1 - 20 of 234 photos
Item 1 of 4

Wet room - mid-sized contemporary master beige tile, gray tile and stone tile light wood floor wet room idea in Columbus with flat-panel cabinets, medium tone wood cabinets, an undermount tub, a two-piece toilet, white walls, a pedestal sink and granite countertops

Walk-in shower - large contemporary master white tile and ceramic tile light wood floor walk-in shower idea in Los Angeles with flat-panel cabinets, medium tone wood cabinets, an integrated sink, a hinged shower door, white walls and concrete countertops
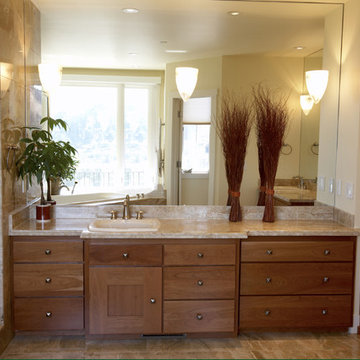
Sometimes you can just reface cabinets
Inspiration for a large contemporary master multicolored tile and stone tile light wood floor bathroom remodel in San Francisco with a drop-in sink, recessed-panel cabinets, medium tone wood cabinets, limestone countertops, white walls and a one-piece toilet
Inspiration for a large contemporary master multicolored tile and stone tile light wood floor bathroom remodel in San Francisco with a drop-in sink, recessed-panel cabinets, medium tone wood cabinets, limestone countertops, white walls and a one-piece toilet
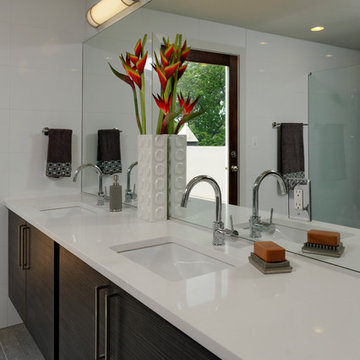
Bob Narod
Doorless shower - mid-sized contemporary master gray tile and ceramic tile light wood floor doorless shower idea in DC Metro with an undermount sink, flat-panel cabinets, medium tone wood cabinets, quartzite countertops, a two-piece toilet and gray walls
Doorless shower - mid-sized contemporary master gray tile and ceramic tile light wood floor doorless shower idea in DC Metro with an undermount sink, flat-panel cabinets, medium tone wood cabinets, quartzite countertops, a two-piece toilet and gray walls
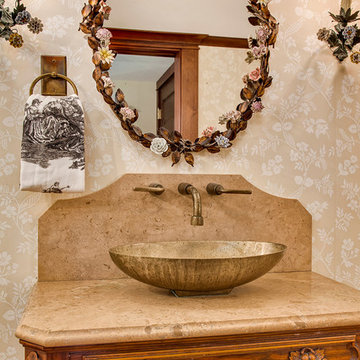
Bathroom - mid-sized traditional 3/4 beige tile and stone tile light wood floor bathroom idea in Seattle with furniture-like cabinets, medium tone wood cabinets, a one-piece toilet, multicolored walls, a vessel sink and limestone countertops
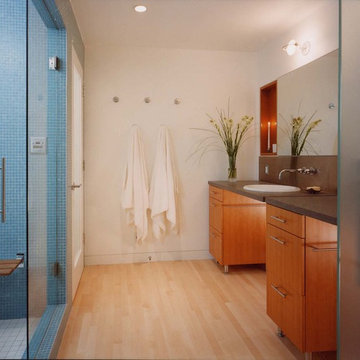
Bathroom with shower enclosure and floating vanity.
Photographed by Michael O’Callahan
Mid-sized trendy master gray tile light wood floor corner shower photo in San Francisco with a drop-in sink, flat-panel cabinets, medium tone wood cabinets, granite countertops, a one-piece toilet and white walls
Mid-sized trendy master gray tile light wood floor corner shower photo in San Francisco with a drop-in sink, flat-panel cabinets, medium tone wood cabinets, granite countertops, a one-piece toilet and white walls
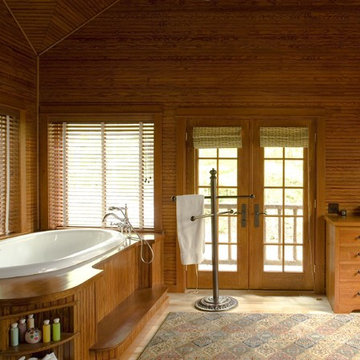
Example of a large mountain style master light wood floor drop-in bathtub design in Burlington with a drop-in sink, beaded inset cabinets, medium tone wood cabinets, wood countertops and brown walls
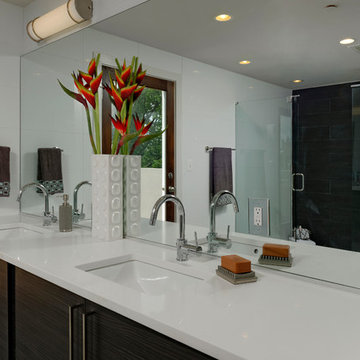
Bob Narod
Mid-sized trendy master white tile and ceramic tile light wood floor doorless shower photo in DC Metro with an undermount sink, flat-panel cabinets, medium tone wood cabinets, quartzite countertops, a two-piece toilet and gray walls
Mid-sized trendy master white tile and ceramic tile light wood floor doorless shower photo in DC Metro with an undermount sink, flat-panel cabinets, medium tone wood cabinets, quartzite countertops, a two-piece toilet and gray walls
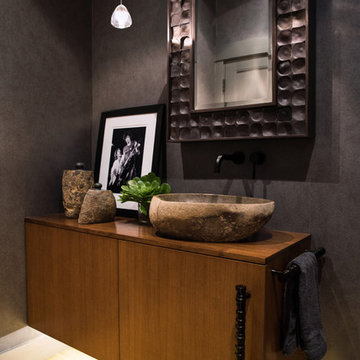
Powder room - mid-sized contemporary light wood floor powder room idea in San Francisco with a vessel sink, flat-panel cabinets, medium tone wood cabinets, wood countertops, a one-piece toilet and gray walls
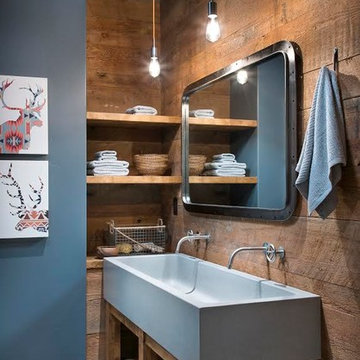
Longviews Studios
Bathroom - large rustic 3/4 light wood floor bathroom idea in Orange County with open cabinets, medium tone wood cabinets, blue walls and a trough sink
Bathroom - large rustic 3/4 light wood floor bathroom idea in Orange County with open cabinets, medium tone wood cabinets, blue walls and a trough sink
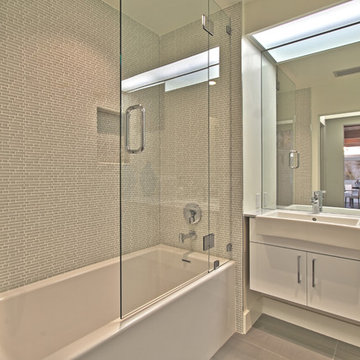
Custom Home Renovation
Large mid-century modern light wood floor, beige floor and exposed beam bathroom photo in Los Angeles with flat-panel cabinets and medium tone wood cabinets
Large mid-century modern light wood floor, beige floor and exposed beam bathroom photo in Los Angeles with flat-panel cabinets and medium tone wood cabinets
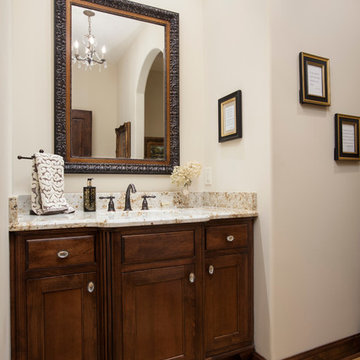
Powder room with furniture style inset door cabinetry and furniture style toe-kick. (Ryan Hainey)
Inspiration for a mid-sized timeless light wood floor powder room remodel in Milwaukee with flat-panel cabinets, medium tone wood cabinets, beige walls, an undermount sink and granite countertops
Inspiration for a mid-sized timeless light wood floor powder room remodel in Milwaukee with flat-panel cabinets, medium tone wood cabinets, beige walls, an undermount sink and granite countertops
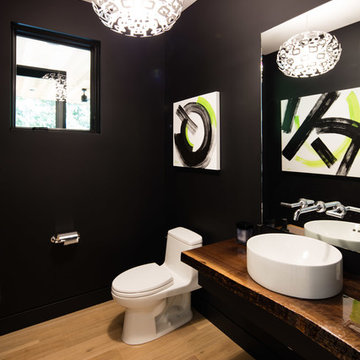
Small trendy light wood floor and brown floor powder room photo in Grand Rapids with open cabinets, medium tone wood cabinets, wood countertops, a one-piece toilet, black walls, a vessel sink and brown countertops
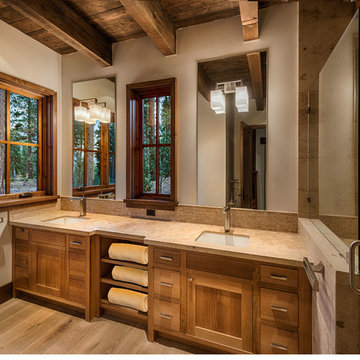
Inspiration for a large rustic master beige tile and stone tile light wood floor corner shower remodel in Sacramento with shaker cabinets, medium tone wood cabinets, white walls and an undermount sink
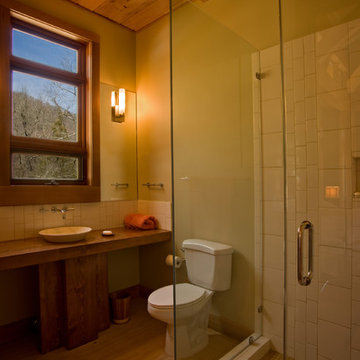
This stunning custom designed home by MossCreek features contemporary mountain styling with sleek Asian influences. Glass walls all around the home bring in light, while also giving the home a beautiful evening glow. Designed by MossCreek for a client who wanted a minimalist look that wouldn't distract from the perfect setting, this home is natural design at its very best. Photo by Joseph Hilliard
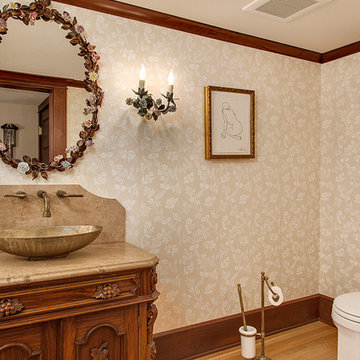
Inspiration for a mid-sized timeless 3/4 beige tile and stone tile light wood floor bathroom remodel in Seattle with a one-piece toilet, furniture-like cabinets, medium tone wood cabinets, multicolored walls, a vessel sink and limestone countertops
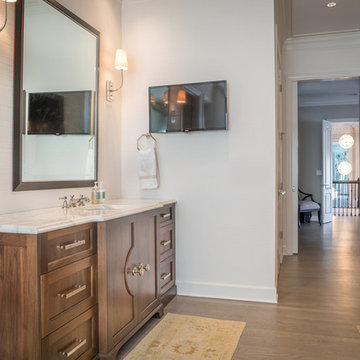
Pineapple House designers relocated the master bathroom door so it aligns visually with the master bedroom door. When entering the master, the relocation enables a view that runs through both rooms to the softly draped walls that surround the soaking tub. From the tub area, the homeowners can see to the center of the house where a large pendant-style, multi-globe chandelier hangs above and through their staircase.
A Bonisolli Photography
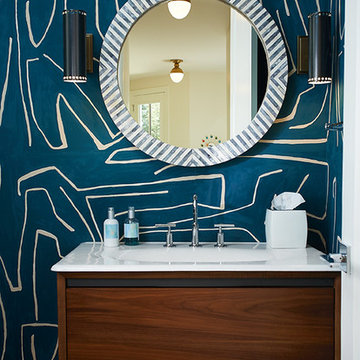
Builder: AVB Inc.
Interior Design: Vision Interiors by Visbeen
Photographer: Ashley Avila Photography
The Holloway blends the recent revival of mid-century aesthetics with the timelessness of a country farmhouse. Each façade features playfully arranged windows tucked under steeply pitched gables. Natural wood lapped siding emphasizes this homes more modern elements, while classic white board & batten covers the core of this house. A rustic stone water table wraps around the base and contours down into the rear view-out terrace.
Inside, a wide hallway connects the foyer to the den and living spaces through smooth case-less openings. Featuring a grey stone fireplace, tall windows, and vaulted wood ceiling, the living room bridges between the kitchen and den. The kitchen picks up some mid-century through the use of flat-faced upper and lower cabinets with chrome pulls. Richly toned wood chairs and table cap off the dining room, which is surrounded by windows on three sides. The grand staircase, to the left, is viewable from the outside through a set of giant casement windows on the upper landing. A spacious master suite is situated off of this upper landing. Featuring separate closets, a tiled bath with tub and shower, this suite has a perfect view out to the rear yard through the bedrooms rear windows. All the way upstairs, and to the right of the staircase, is four separate bedrooms. Downstairs, under the master suite, is a gymnasium. This gymnasium is connected to the outdoors through an overhead door and is perfect for athletic activities or storing a boat during cold months. The lower level also features a living room with view out windows and a private guest suite.
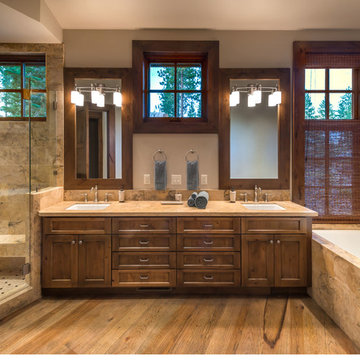
Mid-sized transitional master beige tile and stone tile light wood floor bathroom photo in Sacramento with an undermount sink, shaker cabinets, granite countertops, a one-piece toilet, beige walls and medium tone wood cabinets
Bath with Medium Tone Wood Cabinets Ideas
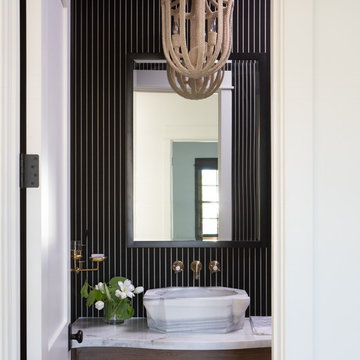
wall paper
Example of a mid-sized light wood floor powder room design in Phoenix with furniture-like cabinets, medium tone wood cabinets, a one-piece toilet, a vessel sink, marble countertops and white countertops
Example of a mid-sized light wood floor powder room design in Phoenix with furniture-like cabinets, medium tone wood cabinets, a one-piece toilet, a vessel sink, marble countertops and white countertops
1







