Bath with Flat-Panel Cabinets Ideas
Refine by:
Budget
Sort by:Popular Today
1 - 20 of 1,303 photos
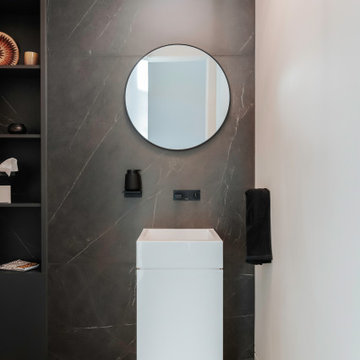
Chaten Powder Room
Inspiration for a mid-sized modern black tile and stone tile light wood floor and white floor powder room remodel in Phoenix with flat-panel cabinets, white cabinets, black walls, a pedestal sink, quartzite countertops, white countertops and a freestanding vanity
Inspiration for a mid-sized modern black tile and stone tile light wood floor and white floor powder room remodel in Phoenix with flat-panel cabinets, white cabinets, black walls, a pedestal sink, quartzite countertops, white countertops and a freestanding vanity

Wet room - mid-sized contemporary master beige tile, gray tile and stone tile light wood floor wet room idea in Columbus with flat-panel cabinets, medium tone wood cabinets, an undermount tub, a two-piece toilet, white walls, a pedestal sink and granite countertops

Walk-in shower - large contemporary master white tile and ceramic tile light wood floor walk-in shower idea in Los Angeles with flat-panel cabinets, medium tone wood cabinets, an integrated sink, a hinged shower door, white walls and concrete countertops

Guest bath remodel
Inspiration for a small modern 3/4 multicolored tile light wood floor doorless shower remodel in Los Angeles with dark wood cabinets, a one-piece toilet, white walls, a drop-in sink and flat-panel cabinets
Inspiration for a small modern 3/4 multicolored tile light wood floor doorless shower remodel in Los Angeles with dark wood cabinets, a one-piece toilet, white walls, a drop-in sink and flat-panel cabinets
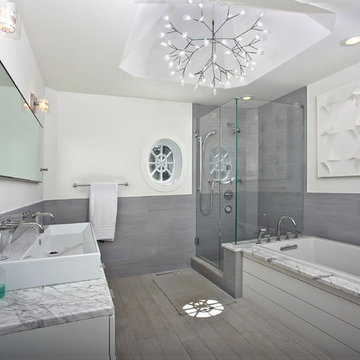
David Lindsay, Advanced Photographix
Inspiration for a mid-sized coastal master gray tile and ceramic tile light wood floor and beige floor bathroom remodel in New York with flat-panel cabinets, white cabinets, a one-piece toilet, white walls, a trough sink, marble countertops, a hinged shower door and white countertops
Inspiration for a mid-sized coastal master gray tile and ceramic tile light wood floor and beige floor bathroom remodel in New York with flat-panel cabinets, white cabinets, a one-piece toilet, white walls, a trough sink, marble countertops, a hinged shower door and white countertops

We loved updating this 1977 house giving our clients a more transitional kitchen, living room and powder bath. Our clients are very busy and didn’t want too many options. Our designers narrowed down their selections and gave them just enough options to choose from without being overwhelming.
In the kitchen, we replaced the cabinetry without changing the locations of the walls, doors openings or windows. All finished were replaced with beautiful cabinets, counter tops, sink, back splash and faucet hardware.
In the Master bathroom, we added all new finishes. There are two closets in the bathroom that did not change but everything else did. We.added pocket doors to the bedroom, where there were no doors before. Our clients wanted taller 36” height cabinets and a seated makeup vanity, so we were able to accommodate those requests without any problems. We added new lighting, mirrors, counter top and all new plumbing fixtures in addition to removing the soffits over the vanities and the shower, really opening up the space and giving it a new modern look. They had also been living with the cold and hot water reversed in the shower, so we also fixed that for them!
In their den, they wanted to update the dark paneling, remove the large stone from the curved fireplace wall and they wanted a new mantel. We flattened the wall, added a TV niche above fireplace and moved the cable connections, so they have exactly what they wanted. We left the wood paneling on the walls but painted them a light color to brighten up the room.
There was a small wet bar between the den and their family room. They liked the bar area but didn’t feel that they needed the sink, so we removed and capped the water lines and gave the bar an updated look by adding new counter tops and shelving. They had some previous water damage to their floors, so the wood flooring was replaced throughout the den and all connecting areas, making the transition from one room to the other completely seamless. In the end, the clients love their new space and are able to really enjoy their updated home and now plan stay there for a little longer!
Design/Remodel by Hatfield Builders & Remodelers | Photography by Versatile Imaging
Less
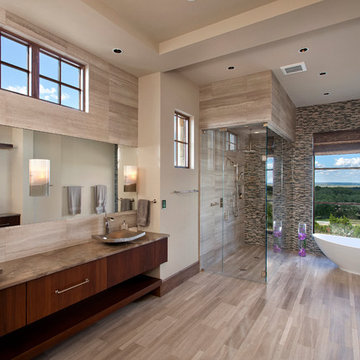
Example of a large trendy master beige tile and stone tile light wood floor bathroom design in Austin with a vessel sink, flat-panel cabinets, dark wood cabinets, marble countertops and beige walls
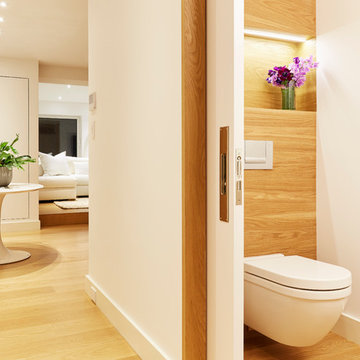
Marius Chira Photography
Powder room - small contemporary light wood floor powder room idea in New York with flat-panel cabinets, distressed cabinets, a wall-mount toilet, white walls, a vessel sink and wood countertops
Powder room - small contemporary light wood floor powder room idea in New York with flat-panel cabinets, distressed cabinets, a wall-mount toilet, white walls, a vessel sink and wood countertops
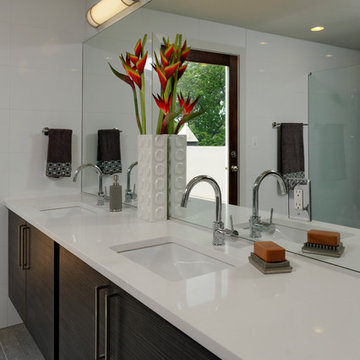
Bob Narod
Doorless shower - mid-sized contemporary master gray tile and ceramic tile light wood floor doorless shower idea in DC Metro with an undermount sink, flat-panel cabinets, medium tone wood cabinets, quartzite countertops, a two-piece toilet and gray walls
Doorless shower - mid-sized contemporary master gray tile and ceramic tile light wood floor doorless shower idea in DC Metro with an undermount sink, flat-panel cabinets, medium tone wood cabinets, quartzite countertops, a two-piece toilet and gray walls
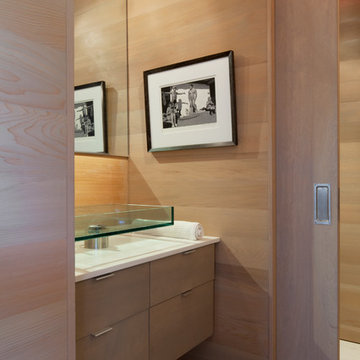
Example of a small trendy light wood floor and beige floor powder room design in New York with a vessel sink, flat-panel cabinets, light wood cabinets, beige walls and quartz countertops
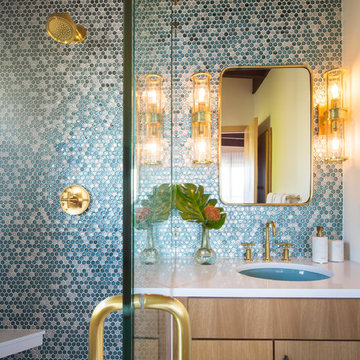
Wynne H Earle Photography
Example of a mid-sized 1960s master blue tile and glass tile light wood floor and white floor corner shower design in Seattle with flat-panel cabinets, light wood cabinets, a bidet, white walls, a wall-mount sink, quartzite countertops and a hinged shower door
Example of a mid-sized 1960s master blue tile and glass tile light wood floor and white floor corner shower design in Seattle with flat-panel cabinets, light wood cabinets, a bidet, white walls, a wall-mount sink, quartzite countertops and a hinged shower door
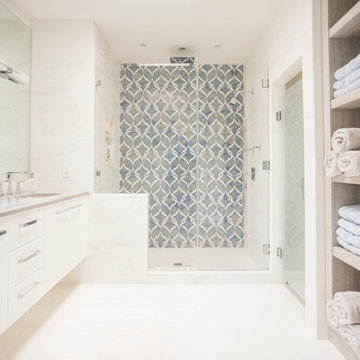
Glossy white wall mount vanity with blue marble top and grey textured wood dressing table with towel shelves.
Antar Construction Group
Example of a mid-sized trendy master white tile and ceramic tile light wood floor alcove shower design in New York with flat-panel cabinets, white cabinets, marble countertops, a two-piece toilet, white walls and an undermount sink
Example of a mid-sized trendy master white tile and ceramic tile light wood floor alcove shower design in New York with flat-panel cabinets, white cabinets, marble countertops, a two-piece toilet, white walls and an undermount sink
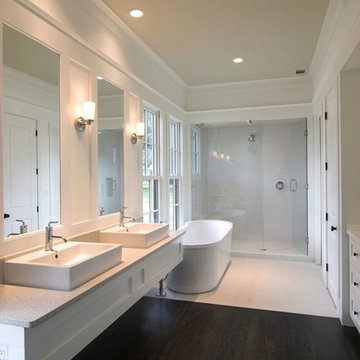
Mid-sized minimalist master white tile and mosaic tile light wood floor and brown floor bathroom photo in DC Metro with flat-panel cabinets, light wood cabinets, a one-piece toilet, white walls, a vessel sink, quartz countertops and a hinged shower door
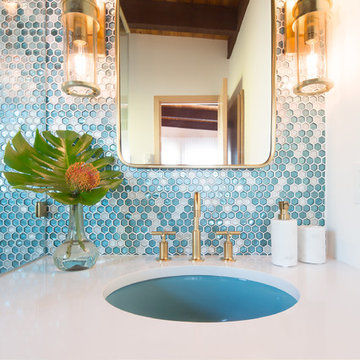
Wynne H Earle Photography
Example of a mid-sized 1960s master blue tile and glass tile light wood floor and white floor corner shower design in Seattle with flat-panel cabinets, light wood cabinets, a bidet, white walls, a wall-mount sink, quartzite countertops and a hinged shower door
Example of a mid-sized 1960s master blue tile and glass tile light wood floor and white floor corner shower design in Seattle with flat-panel cabinets, light wood cabinets, a bidet, white walls, a wall-mount sink, quartzite countertops and a hinged shower door
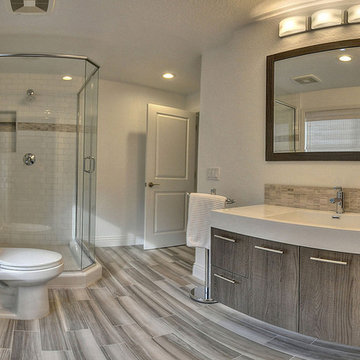
Inspiration for a large transitional master beige tile, gray tile, multicolored tile, white tile and ceramic tile light wood floor corner shower remodel in Sacramento with flat-panel cabinets, light wood cabinets, a one-piece toilet, gray walls, an undermount sink and quartz countertops
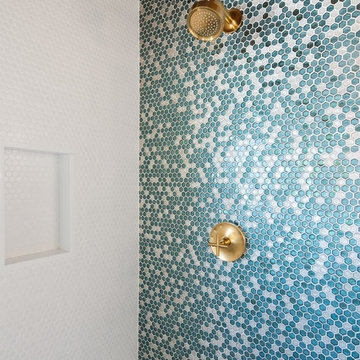
Wynne H Earle Photography
Corner shower - mid-sized 1950s master blue tile and glass tile light wood floor and white floor corner shower idea in Seattle with flat-panel cabinets, light wood cabinets, a bidet, white walls, a wall-mount sink, quartzite countertops and a hinged shower door
Corner shower - mid-sized 1950s master blue tile and glass tile light wood floor and white floor corner shower idea in Seattle with flat-panel cabinets, light wood cabinets, a bidet, white walls, a wall-mount sink, quartzite countertops and a hinged shower door
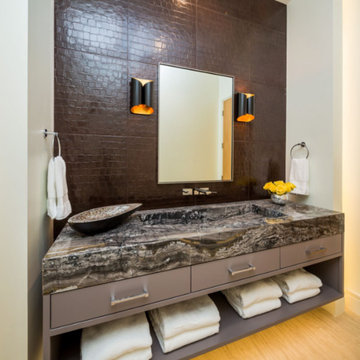
Inspiration for a large modern master brown tile and ceramic tile light wood floor bathroom remodel in Los Angeles with flat-panel cabinets, brown cabinets, white walls, an integrated sink and marble countertops
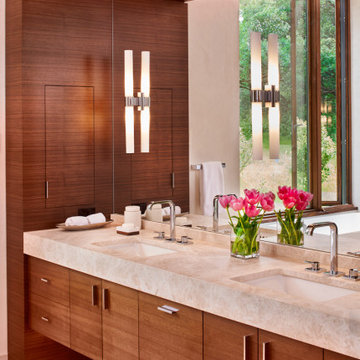
This beautiful riverside home was a joy to design! Our Aspen studio borrowed colors and tones from the beauty of the nature outside to recreate a peaceful sanctuary inside. We added cozy, comfortable furnishings so our clients can curl up with a drink while watching the river gushing by. The gorgeous home boasts large entryways with stone-clad walls, high ceilings, and a stunning bar counter, perfect for get-togethers with family and friends. Large living rooms and dining areas make this space fabulous for entertaining.
Joe McGuire Design is an Aspen and Boulder interior design firm bringing a uniquely holistic approach to home interiors since 2005.
For more about Joe McGuire Design, see here: https://www.joemcguiredesign.com/
To learn more about this project, see here:
https://www.joemcguiredesign.com/riverfront-modern
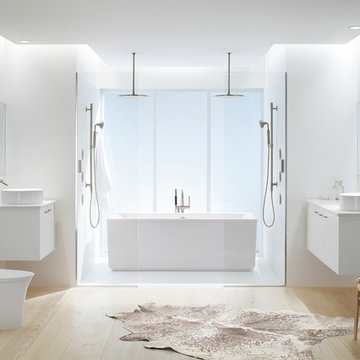
Bathroom - mid-sized contemporary master white tile and porcelain tile light wood floor and beige floor bathroom idea in Albuquerque with flat-panel cabinets, white cabinets, a one-piece toilet, white walls, a vessel sink and solid surface countertops
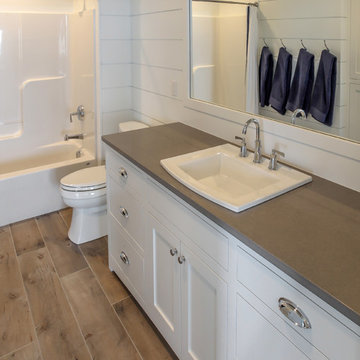
Cottage Home's 2016 Showcase Home, The Watershed, is fully furnished and outfitted in classic Cottage Home style. Located on the south side of Lake Macatawa, this house is available and move-in ready.
Bath with Flat-Panel Cabinets Ideas
1







