Bath Ideas
Refine by:
Budget
Sort by:Popular Today
1101 - 1120 of 234,836 photos

This Condo was in sad shape. The clients bought and knew it was going to need a over hall. We opened the kitchen to the living, dining, and lanai. Removed doors that were not needed in the hall to give the space a more open feeling as you move though the condo. The bathroom were gutted and re - invented to storage galore. All the while keeping in the coastal style the clients desired. Navy was the accent color we used throughout the condo. This new look is the clients to a tee.

Frosted pocket doors seductively invite you into this master bath retreat. Marble flooring meticulously cut into a herringbone pattern draws your eye to the stunning Victoria and Albert soaking tub. The window shades filter the natural light to produce a romantic quality to this spa-like oasis.
Toulouse Victoria & Albert Tub
Ann Sacks Tile (walls are White Thassos, floor is Asher Grey and shower floor is White Thassos/Celeste Blue Basket weave)
JADO Floor mounted tub fill in polished chrome
Paint is Sherwin Williams "Waterscape" #SW6470
Matthew Harrer Photography
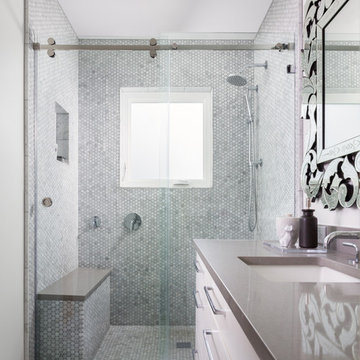
Whit Preston Photography
Bathroom - small transitional master gray tile and stone tile mosaic tile floor bathroom idea in Austin with an undermount sink, flat-panel cabinets, white cabinets, quartz countertops and white walls
Bathroom - small transitional master gray tile and stone tile mosaic tile floor bathroom idea in Austin with an undermount sink, flat-panel cabinets, white cabinets, quartz countertops and white walls

The homeowners wanted to improve the layout and function of their tired 1980’s bathrooms. The master bath had a huge sunken tub that took up half the floor space and the shower was tiny and in small room with the toilet. We created a new toilet room and moved the shower to allow it to grow in size. This new space is far more in tune with the client’s needs. The kid’s bath was a large space. It only needed to be updated to today’s look and to flow with the rest of the house. The powder room was small, adding the pedestal sink opened it up and the wallpaper and ship lap added the character that it needed

A Scandinavian minimalist bathroom with herringbone tile floor, freestanding tub, deck mounted tub faucet, and large shower.
Bathroom - large scandinavian master gray tile and porcelain tile porcelain tile, gray floor and double-sink bathroom idea in Minneapolis with flat-panel cabinets, light wood cabinets, a one-piece toilet, white walls, an undermount sink, quartz countertops, a hinged shower door and white countertops
Bathroom - large scandinavian master gray tile and porcelain tile porcelain tile, gray floor and double-sink bathroom idea in Minneapolis with flat-panel cabinets, light wood cabinets, a one-piece toilet, white walls, an undermount sink, quartz countertops, a hinged shower door and white countertops

Inspiration for a small contemporary light wood floor and beige floor powder room remodel in Dallas with gray cabinets, white walls, a vessel sink, white countertops, furniture-like cabinets and quartzite countertops
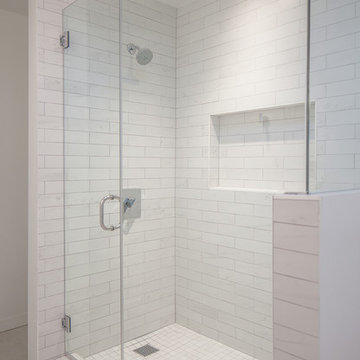
Example of a mid-sized trendy kids' white tile and subway tile porcelain tile and white floor alcove shower design in Los Angeles with white walls and a hinged shower door

Photography: Michael S. Koryta
Custom Metalwork: Ludwig Design & Production
Bathroom - small modern master glass tile and green tile gray floor and terrazzo floor bathroom idea in Baltimore with a vessel sink, flat-panel cabinets, solid surface countertops, a one-piece toilet, white walls and gray cabinets
Bathroom - small modern master glass tile and green tile gray floor and terrazzo floor bathroom idea in Baltimore with a vessel sink, flat-panel cabinets, solid surface countertops, a one-piece toilet, white walls and gray cabinets
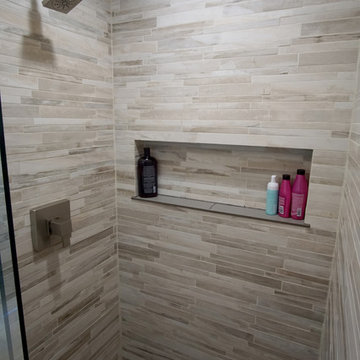
A cut out in the shower makes for stylish storage.
Inspiration for a small modern bathroom remodel in Denver
Inspiration for a small modern bathroom remodel in Denver
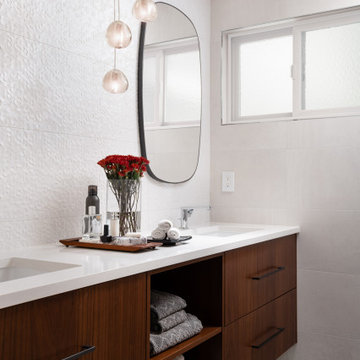
Inspiration for a small contemporary master white tile and porcelain tile porcelain tile and gray floor bathroom remodel in Seattle with flat-panel cabinets, medium tone wood cabinets, an undermount sink, quartz countertops and white countertops
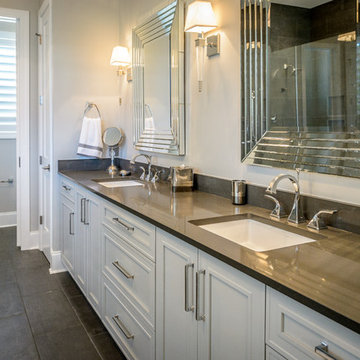
Double vanity in master bath features two rectangular undermount sinks and beautiful Caesarstone Raven Quartz countertops. The porcelain tile flooring is great looking in this contemporary master bath and durable too. The double vanities have plenty of storage space, above and below.
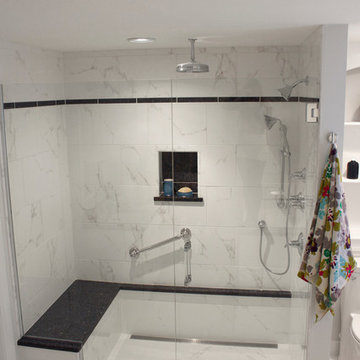
Renovisions received a request from these homeowners to remodel their existing master bath with the design goal: a spa-like environment featuring a large curb-less shower with multiple showerheads and a linear drain. Accessibility features include a hand-held showerhead mounted on a sliding bar with separate volume controls, a large bench seat in Blue Pearl granite and a decorative safety bar in a chrome finish. Multiple showerheads accommodated our clients ranging heights and requests for options including a more rigorous spray of water to a soft flow from a ceiling mounted rain showerhead. The various sprays provide a full luxury shower experience.
The curb-less Schluter shower system incorporates a fully waterproof and vapor tight environment to ensure a beautiful, durable and functional tiled shower. In this particular shower, Renovisions furnished and installed an elegant low-profile linear floor drain with a sloped floor design to enable the use of the attractive large-format (17” x 17”) Carrera-look porcelain tiles. Coordinating Carrera-look porcelain tiles with a band of color and shower cubby in Blue Pearl granite tie in with the color of the tile seat and ledge. A custom frameless glass shower enclosure with sleek glass door handles showcases the beautiful tile design.
Replacing the existing Corian acrylic countertops and integrated sinks with granite countertops in Blue Pearl and rectangular under mount porcelain sinks created a gorgeous, striking contrast to the white vanity cabinetry. The widespread faucets featuring crystal handles in a chrome finish, sconce lighting with crystal embellishments and crystal knobs were perfect choices to enhance the elegant look for the desired space.
After a busy day at work, our clients come home and enjoy a renewed, more open sanctuary/spa-like master bath and relax in style.

Inspiration for a mid-sized transitional 3/4 white tile and porcelain tile porcelain tile and multicolored floor bathroom remodel in Seattle with furniture-like cabinets, blue cabinets, a one-piece toilet, white walls, an undermount sink, marble countertops and white countertops
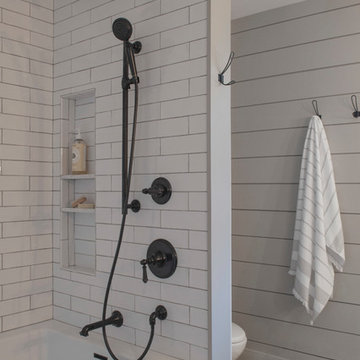
Rustic handmade subway tiles in the shower play off the graphic floor tile and shiplap walls. This stylish update for a family bathroom in a Vermont country house involved a complete reconfiguration of the layout to allow for a built-in linen closet, a 42" wide soaking tub/shower and a double vanity. The reclaimed pine vanity and iron hardware play off the patterned tile floor and ship lap walls for a contemporary eclectic mix.
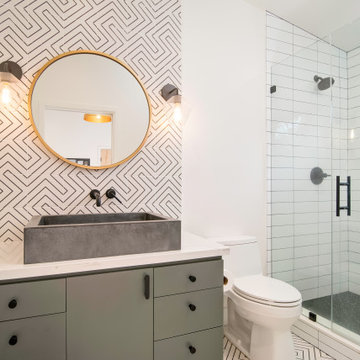
Example of a mid-sized trendy 3/4 white tile and cement tile cement tile floor and white floor alcove shower design in Orange County with flat-panel cabinets, gray cabinets, white walls, a trough sink, quartz countertops, a hinged shower door and white countertops
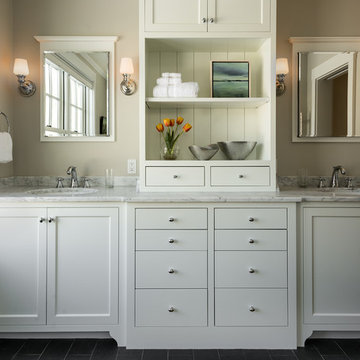
photography by Rob Karosis
Bathroom - mid-sized traditional slate floor and gray floor bathroom idea in Portland Maine with an undermount sink, recessed-panel cabinets, white cabinets, marble countertops and gray walls
Bathroom - mid-sized traditional slate floor and gray floor bathroom idea in Portland Maine with an undermount sink, recessed-panel cabinets, white cabinets, marble countertops and gray walls

The original master bathroom was tiny and outdated, with a single sink. The new design maximizes space and light while making the space feel luxurious. Eliminating the wall between the bedroom and bath and replacing it with sliding cherry and glass shoji screens brought more light into each room.
A custom double vanity with makeup area was added.
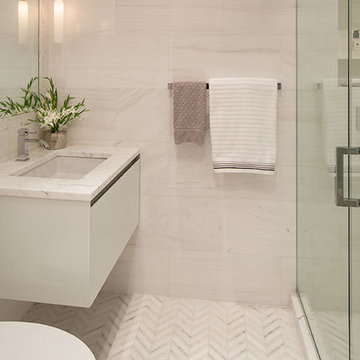
This unique 3-level apartment was in need of a renovation when its new owner purchased the space. Although the lower level bathroom had been recently updated, the two upper floors hadn't been touched in decades, and were composed of dark closed-in spaces, including a tiny 6' x 8' kitchen. For a client who loves to cook and entertain, major changes were needed.
As you see from the photos, the apartment now boasts an ultra-modern, open kitchen, a bright and airy living/dining space, a chic marble guest bathroom, a stylish den/media room and a luxurious master suite.
Photography by Peter Kubilus

Renovated bathroom "After" photo of a gut renovation of a 1960's apartment on Central Park West, New York
Photo: Elizabeth Dooley
Inspiration for a small timeless 3/4 gray tile and stone tile mosaic tile floor bathroom remodel in New York with recessed-panel cabinets, white cabinets, gray walls and a pedestal sink
Inspiration for a small timeless 3/4 gray tile and stone tile mosaic tile floor bathroom remodel in New York with recessed-panel cabinets, white cabinets, gray walls and a pedestal sink
Bath Ideas
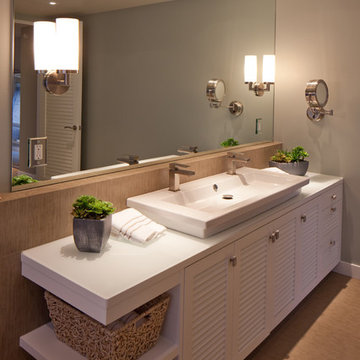
Chipper Hatter Photography
Bathroom - mid-sized contemporary master ceramic tile bathroom idea in San Diego with a trough sink, louvered cabinets, white cabinets, gray walls, solid surface countertops and white countertops
Bathroom - mid-sized contemporary master ceramic tile bathroom idea in San Diego with a trough sink, louvered cabinets, white cabinets, gray walls, solid surface countertops and white countertops
56







