Bath Ideas
Refine by:
Budget
Sort by:Popular Today
301 - 320 of 5,048 photos
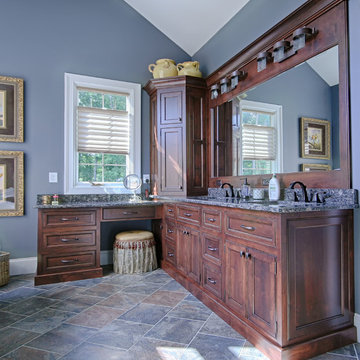
Walker Woodworking Custom Cabinets
WW photography
Doorless shower - large transitional master medium tone wood floor doorless shower idea in Charlotte with flat-panel cabinets, medium tone wood cabinets, a vessel sink and granite countertops
Doorless shower - large transitional master medium tone wood floor doorless shower idea in Charlotte with flat-panel cabinets, medium tone wood cabinets, a vessel sink and granite countertops
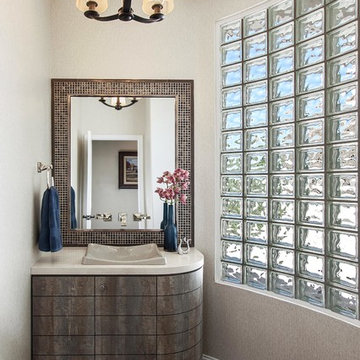
Small transitional beige tile and mosaic tile medium tone wood floor bathroom photo in Denver with a vessel sink, flat-panel cabinets, distressed cabinets, marble countertops and beige walls

Inspiration for a mid-sized transitional master green tile and mosaic tile medium tone wood floor, brown floor, double-sink and vaulted ceiling bathroom remodel in Los Angeles with shaker cabinets, white cabinets, a one-piece toilet, green walls, a drop-in sink, quartzite countertops, a hinged shower door and a built-in vanity
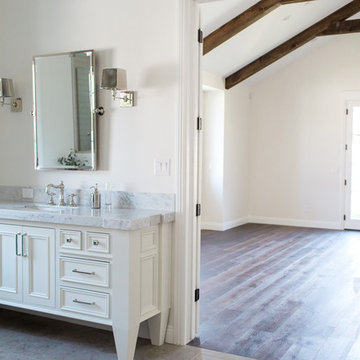
Bathroom - traditional master gray tile and limestone tile medium tone wood floor bathroom idea in Phoenix with recessed-panel cabinets, white cabinets, gray walls, an undermount sink and marble countertops
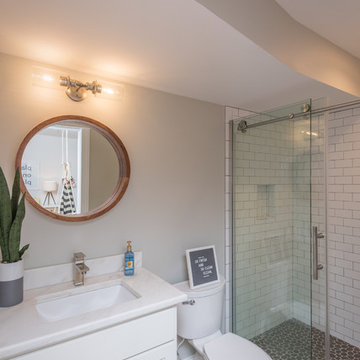
Bill Worley
Inspiration for a mid-sized transitional 3/4 white tile and subway tile medium tone wood floor and brown floor bathroom remodel in Louisville with shaker cabinets, white cabinets, a two-piece toilet, beige walls, an undermount sink, quartzite countertops and white countertops
Inspiration for a mid-sized transitional 3/4 white tile and subway tile medium tone wood floor and brown floor bathroom remodel in Louisville with shaker cabinets, white cabinets, a two-piece toilet, beige walls, an undermount sink, quartzite countertops and white countertops
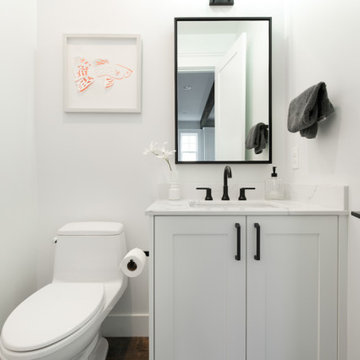
Completed in 2019, this is a home we completed for client who initially engaged us to remodeled their 100 year old classic craftsman bungalow on Seattle’s Queen Anne Hill. During our initial conversation, it became readily apparent that their program was much larger than a remodel could accomplish and the conversation quickly turned toward the design of a new structure that could accommodate a growing family, a live-in Nanny, a variety of entertainment options and an enclosed garage – all squeezed onto a compact urban corner lot.
Project entitlement took almost a year as the house size dictated that we take advantage of several exceptions in Seattle’s complex zoning code. After several meetings with city planning officials, we finally prevailed in our arguments and ultimately designed a 4 story, 3800 sf house on a 2700 sf lot. The finished product is light and airy with a large, open plan and exposed beams on the main level, 5 bedrooms, 4 full bathrooms, 2 powder rooms, 2 fireplaces, 4 climate zones, a huge basement with a home theatre, guest suite, climbing gym, and an underground tavern/wine cellar/man cave. The kitchen has a large island, a walk-in pantry, a small breakfast area and access to a large deck. All of this program is capped by a rooftop deck with expansive views of Seattle’s urban landscape and Lake Union.
Unfortunately for our clients, a job relocation to Southern California forced a sale of their dream home a little more than a year after they settled in after a year project. The good news is that in Seattle’s tight housing market, in less than a week they received several full price offers with escalator clauses which allowed them to turn a nice profit on the deal.
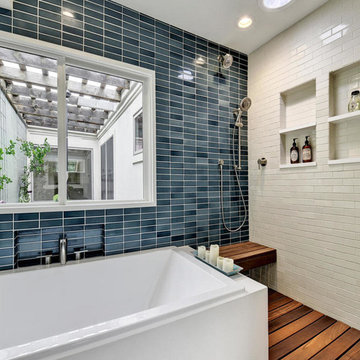
Twist Tours Photography
Mid-sized zen master blue tile and ceramic tile medium tone wood floor bathroom photo in Austin with flat-panel cabinets, white cabinets, blue walls and wood countertops
Mid-sized zen master blue tile and ceramic tile medium tone wood floor bathroom photo in Austin with flat-panel cabinets, white cabinets, blue walls and wood countertops
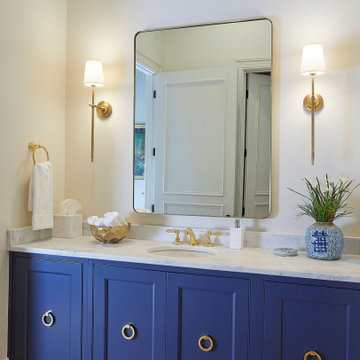
Half bathroom featuring blue cabinets, marble countertop, and hardwood flooring.
Large transitional 3/4 medium tone wood floor and single-sink bathroom photo in Birmingham with recessed-panel cabinets, blue cabinets, an undermount tub, white walls, an undermount sink, a hinged shower door, white countertops and a built-in vanity
Large transitional 3/4 medium tone wood floor and single-sink bathroom photo in Birmingham with recessed-panel cabinets, blue cabinets, an undermount tub, white walls, an undermount sink, a hinged shower door, white countertops and a built-in vanity
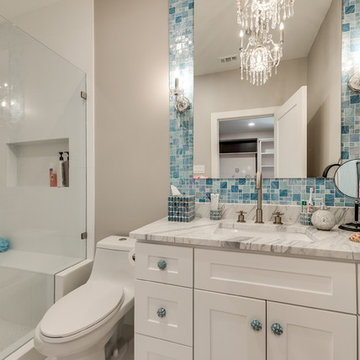
Inspiration for a mid-sized kids' blue tile and mosaic tile medium tone wood floor and brown floor alcove shower remodel in Dallas with shaker cabinets, white cabinets, a one-piece toilet, gray walls, an undermount sink, marble countertops, a hinged shower door and gray countertops
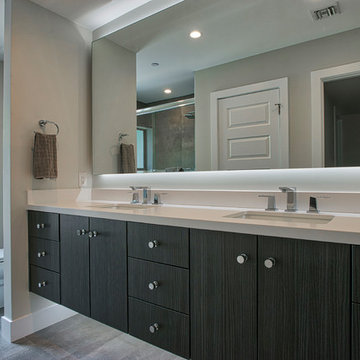
Example of a large trendy 3/4 medium tone wood floor and gray floor bathroom design in Phoenix with flat-panel cabinets, gray cabinets, white countertops, an undermount sink and solid surface countertops
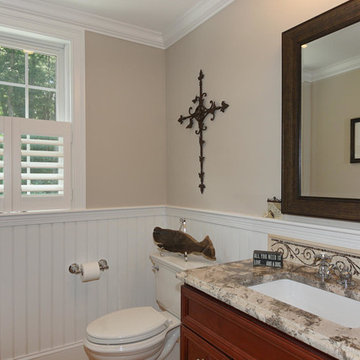
Whitney Shaw
Bathroom - mid-sized traditional multicolored tile and stone tile medium tone wood floor bathroom idea in Boston with recessed-panel cabinets, brown cabinets, a two-piece toilet, beige walls, an undermount sink and granite countertops
Bathroom - mid-sized traditional multicolored tile and stone tile medium tone wood floor bathroom idea in Boston with recessed-panel cabinets, brown cabinets, a two-piece toilet, beige walls, an undermount sink and granite countertops
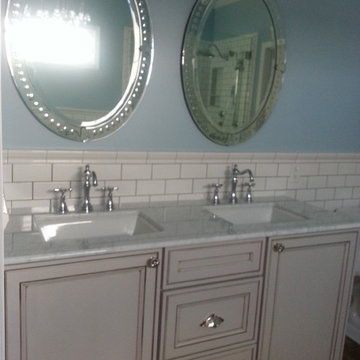
Inspiration for a mid-sized timeless master white tile and subway tile medium tone wood floor and blue floor bathroom remodel in Other with beaded inset cabinets, white cabinets, blue walls, an undermount sink, marble countertops and a hinged shower door
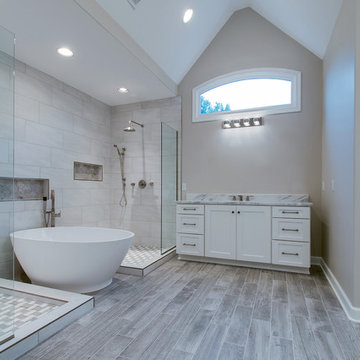
Inspiration for a large transitional master multicolored tile and ceramic tile medium tone wood floor and brown floor bathroom remodel in Nashville with shaker cabinets, white cabinets, a one-piece toilet, gray walls, an undermount sink, quartzite countertops and white countertops
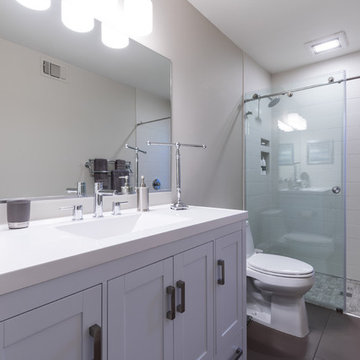
Inspiration for a large modern master white tile and ceramic tile medium tone wood floor and brown floor bathroom remodel in San Francisco with flat-panel cabinets, white cabinets, a one-piece toilet, white walls, a drop-in sink, marble countertops and white countertops
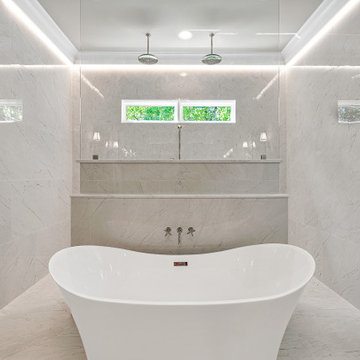
Inspiration for a large timeless master white tile and marble tile medium tone wood floor, white floor and single-sink bathroom remodel in Raleigh with recessed-panel cabinets, white cabinets, blue walls, an undermount sink, marble countertops, white countertops and a built-in vanity
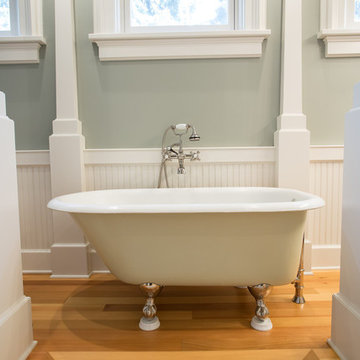
Claw-foot bathtub - large traditional master medium tone wood floor and brown floor claw-foot bathtub idea in Seattle with beaded inset cabinets, white cabinets, a two-piece toilet, green walls, an undermount sink and marble countertops
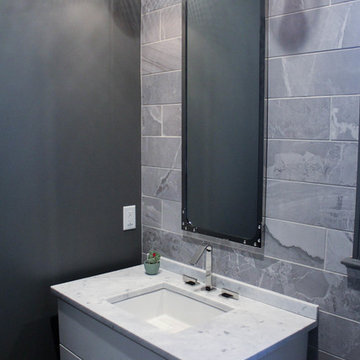
Example of a mid-sized trendy gray tile and stone tile medium tone wood floor powder room design in Raleigh with flat-panel cabinets, white cabinets, gray walls, an undermount sink and marble countertops
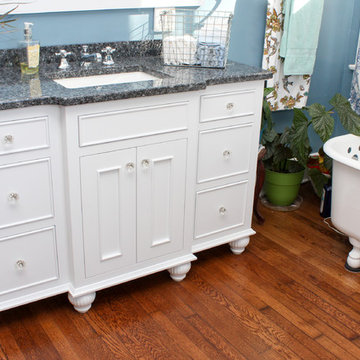
White painted bathroom vanity with fluted bun feet. Inset doors and granite top make a beautiful addition to this blue and white bathroom. Photography by Liz Taylor of justinandliz.me
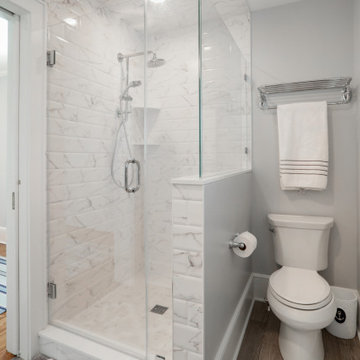
Addition over a garage created a space for this brand new bedroom!
Example of a mid-sized beach style 3/4 white tile and marble tile medium tone wood floor and brown floor bathroom design in New York with beaded inset cabinets, beige cabinets, a one-piece toilet, beige walls, a drop-in sink, granite countertops, a hinged shower door and gray countertops
Example of a mid-sized beach style 3/4 white tile and marble tile medium tone wood floor and brown floor bathroom design in New York with beaded inset cabinets, beige cabinets, a one-piece toilet, beige walls, a drop-in sink, granite countertops, a hinged shower door and gray countertops
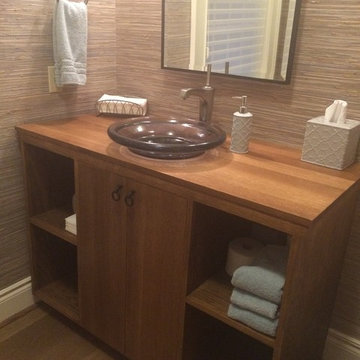
southwick const inc
Example of a mid-sized classic beige tile and ceramic tile medium tone wood floor and brown floor powder room design in Boston with medium tone wood cabinets, a one-piece toilet, a vessel sink, wood countertops, open cabinets and beige walls
Example of a mid-sized classic beige tile and ceramic tile medium tone wood floor and brown floor powder room design in Boston with medium tone wood cabinets, a one-piece toilet, a vessel sink, wood countertops, open cabinets and beige walls
Bath Ideas
16







