Bath with a Two-Piece Toilet Ideas
Refine by:
Budget
Sort by:Popular Today
11821 - 11840 of 59,106 photos
Item 1 of 3

Sue Sotera
Matt Sotera construction
rustic master basterbath with brick floor
Shower equipped with body sprays,rain head,hand shower,
honey onyx mosaic floor,long stone bench and shelf
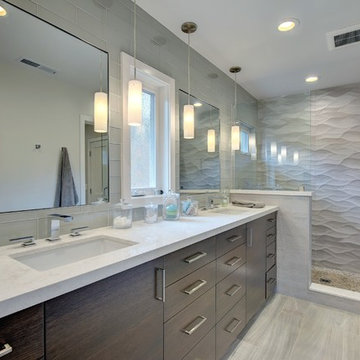
Budget analysis and project development by: May Construction, Inc.
Inspiration for a large contemporary master green tile and glass tile porcelain tile and gray floor alcove shower remodel in San Francisco with flat-panel cabinets, dark wood cabinets, gray walls, an undermount sink, marble countertops, a hinged shower door, a two-piece toilet, white countertops and a built-in vanity
Inspiration for a large contemporary master green tile and glass tile porcelain tile and gray floor alcove shower remodel in San Francisco with flat-panel cabinets, dark wood cabinets, gray walls, an undermount sink, marble countertops, a hinged shower door, a two-piece toilet, white countertops and a built-in vanity
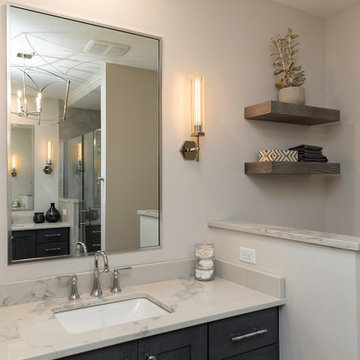
We re-imagined this master suite so that the bed and bath are separated by a well-designed his-and-hers closet. Through the custom closet you'll find a lavish bath with his and hers vanities, and subtle finishes in tones of gray for a peaceful beginning and end to every day.
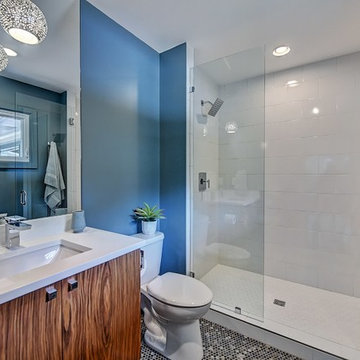
This was originally the Master Bathroom. Now it is a Guest Bath with updated penny tile and a walk-in shower.
The open shower and floating vanity add visual space to this tiny bathroom
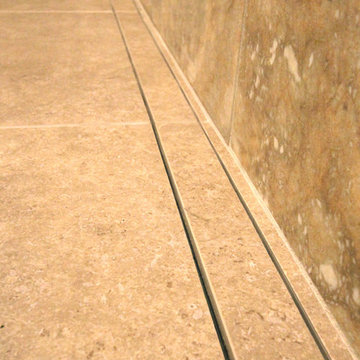
It’s no surprise these Hanover clients reached out to Cathy and Ed of Renovisions for design and build services as they wanted a local professional bath specialist to turn their plain builder-grade bath into a luxurious handicapped accessible master bath.
Renovisions had safety and universal design in mind while creating this customized two-person super shower and well-appointed master bath so their clients could escape to a special place to relax and energize their senses while also helping to conserve time and water as it is used simultaneously by them.
This completely water proofed spacious 4’x8’ walk-in curb-less shower with lineal drain system and larger format porcelain tiles was a must have for our senior client –with larger tiles there are less grout lines, easier to clean and easier to maneuver using a walker to enter and exit the master bath.
Renovisions collaborated with their clients to design a spa-like bath with several amenities and added conveniences with safety considerations. The bench seat that spans the width of the wall was a great addition to the shower. It’s a comfortable place to sit down and stretch out and also to keep warm as electric mesh warming materials were used along with a programmable thermostat to keep these homeowners toasty and cozy!
Careful attention to all of the details in this master suite created a peaceful and elegant environment that, simply put, feels divine. Adding details such as the warming towel rack, mosaic tiled shower niche, shiny polished chrome decorative safety grab bars that also serve as towel racks and a towel rack inside the shower area added a measure of style. A stately framed mirror over the pedestal sink matches the warm white painted finish of the linen storage cabinetry that provides functionality and good looks to this space. Pull-down safety grab bars on either side of the comfort height high-efficiency toilet was essential to keep safety as a top priority.
Water, water everywhere for this well deserving couple – multiple shower heads enhances the bathing experience for our client with mobility issues as 54 soft sprays from each wall jet provide a soothing and cleansing effect – a great choice because they do not require gripping and manipulating handles yet provide a sleek look with easy cleaning. The thermostatic valve maintains desired water temperature and volume controls allows the bather to utilize the adjustable hand-held shower on a slide-bar- an ideal fixture to shower and spray down shower area when done.
A beautiful, frameless clear glass enclosure maintains a clean, open look without taking away from the stunning and richly grained marble-look tiles and decorative elements inside the shower. In addition to its therapeutic value, this shower is truly a design focal point of the master bath with striking tile work, beautiful chrome fixtures including several safety grab bars adding aesthetic value as well as safety benefits.
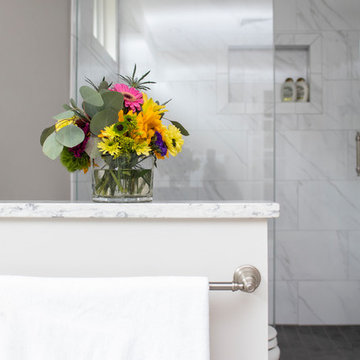
Bathroom - large traditional master white tile and marble tile ceramic tile and gray floor bathroom idea in Providence with recessed-panel cabinets, white cabinets, a two-piece toilet, gray walls, an undermount sink, quartzite countertops, a hinged shower door and gray countertops
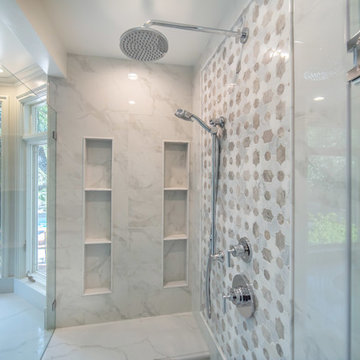
Example of a huge mid-century modern master multicolored tile and marble tile marble floor and multicolored floor corner shower design in Los Angeles with recessed-panel cabinets, white cabinets, an undermount tub, a two-piece toilet, white walls, an undermount sink, marble countertops, a hinged shower door and multicolored countertops
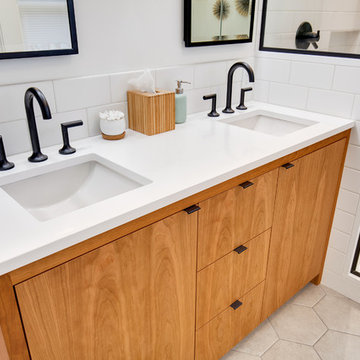
The clients wanted to create a master suite in their existing large bedroom. We carved out a beautiful master bathroom by taking out the existing closets and creating a closet divider that leads you to the master bath.
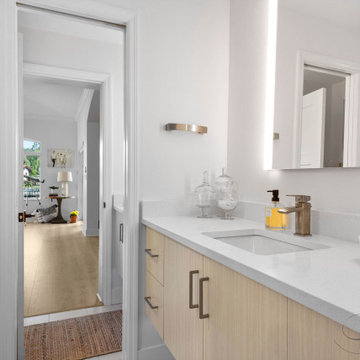
Master bath and master suite. Part of a whole house renovation. Contemporary Florida coastal property
Inspiration for a mid-sized contemporary master beige tile and porcelain tile porcelain tile, beige floor and double-sink bathroom remodel in Tampa with flat-panel cabinets, light wood cabinets, a two-piece toilet, white walls, an undermount sink, quartz countertops, white countertops, a niche and a floating vanity
Inspiration for a mid-sized contemporary master beige tile and porcelain tile porcelain tile, beige floor and double-sink bathroom remodel in Tampa with flat-panel cabinets, light wood cabinets, a two-piece toilet, white walls, an undermount sink, quartz countertops, white countertops, a niche and a floating vanity
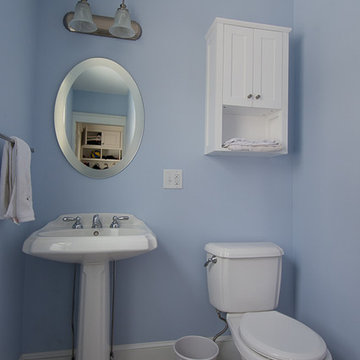
An adjoining 3/4 bathroom was remodeled as part of the project scope
Elegant powder room photo in Boston with a pedestal sink and a two-piece toilet
Elegant powder room photo in Boston with a pedestal sink and a two-piece toilet
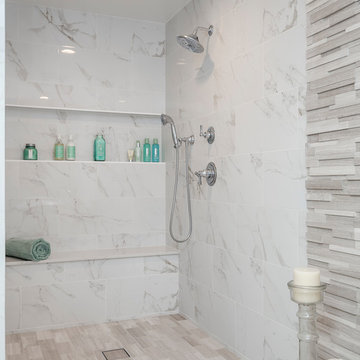
This design / build project in Los Angeles, CA. focused on a couple’s master bathroom. There were multiple reasons that the homeowners decided to start this project. The existing skylight had begun leaking and there were function and style concerns to be addressed. Previously this dated-spacious master bathroom had a large Jacuzzi tub, sauna, bidet (in a water closet) and a shower. Although the space was large and offered many amenities they were not what the homeowners valued and the space was very compartmentalized. The project also included closing off a door which previously allowed guests access to the master bathroom. The homeowners wanted to create a space that was not accessible to guests. Painted tiles featuring lilies and gold finishes were not the style the homeowners were looking for.
Desiring something more elegant, a place where they could pamper themselves, we were tasked with recreating the space. Chief among the homeowners requests were a wet room with free standing tub, floor-mounted waterfall tub filler, and stacked stone. Specifically they wanted the stacked stone to create a central visual feature between the shower and tub. The stacked stone is Limestone in Honed Birch. The open shower contrasts the neighboring stacked stone with sleek smooth large format tiles.
A double walnut vanity featuring crystal knobs and waterfall faucets set below a clearstory window allowed for adding a new makeup vanity with chandelier which the homeowners love. The walnut vanity was selected to contrast the light, white tile.
The bathroom features Brizo and DXV.
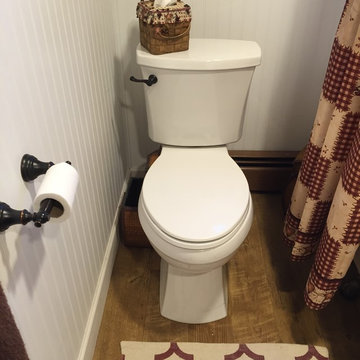
Small country vinyl floor powder room photo in Philadelphia with raised-panel cabinets, medium tone wood cabinets, a two-piece toilet, yellow walls, an undermount sink and granite countertops
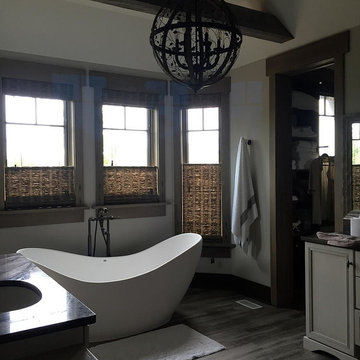
This master bath is a perfectly serene rustic getaway. The vaulted ceilings are just tall enough to show off exposed beams. The woodwork is stained to match the beams on the ceiling. The barn wood tile is actually porcelain. A beautiful contrast is achieved with the white freestanding bathtub.
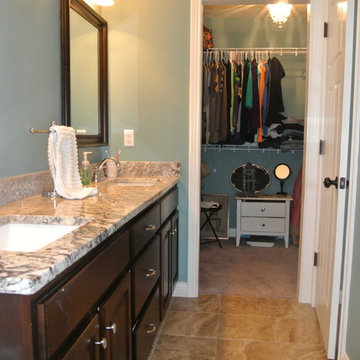
Inspiration for a mid-sized farmhouse 3/4 beige tile and porcelain tile dark wood floor and brown floor bathroom remodel in Louisville with recessed-panel cabinets, dark wood cabinets, a two-piece toilet, blue walls, an undermount sink and granite countertops
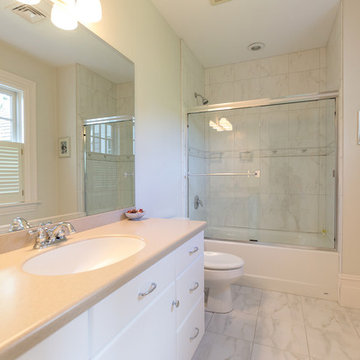
http://12millerhillrd.com
Exceptional Shingle Style residence thoughtfully designed for gracious entertaining. This custom home was built on an elevated site with stunning vista views from its private grounds. Architectural windows capture the majestic setting from a grand foyer. Beautiful french doors accent the living room and lead to bluestone patios and rolling lawns. The elliptical wall of windows in the dining room is an elegant detail. The handsome cook's kitchen is separated by decorative columns and a breakfast room. The impressive family room makes a statement with its palatial cathedral ceiling and sophisticated mill work. The custom floor plan features a first floor guest suite with its own sitting room and picturesque gardens. The master bedroom is equipped with two bathrooms and wardrobe rooms. The upstairs bedrooms are spacious and have their own en-suite bathrooms. The receiving court with a waterfall, specimen plantings and beautiful stone walls complete the impressive landscape.
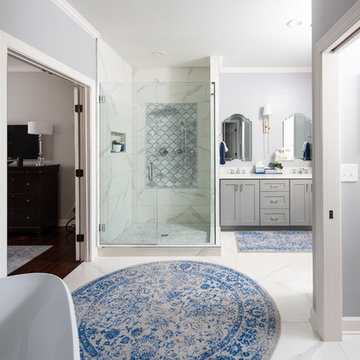
Large beach style master white tile and porcelain tile porcelain tile and white floor bathroom photo in Atlanta with shaker cabinets, gray cabinets, a two-piece toilet, blue walls, quartzite countertops, a hinged shower door, white countertops and an undermount sink
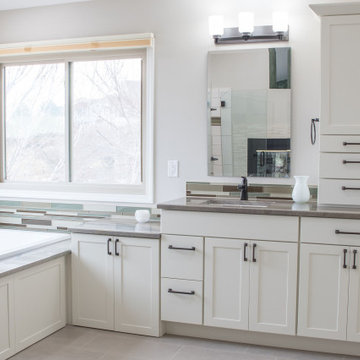
A blend of off-white painted shaker cabinets from Diamond Cabinets, a more modern concrete-look 12x24 porcelain tile, Wild Sea Green granite countertops, and a perfectly-matched glass mosaic from Daltile that mirrored all the natural colors in the granite. With the more traditional granite was the choice of oil-rubbed bronze fixtures.
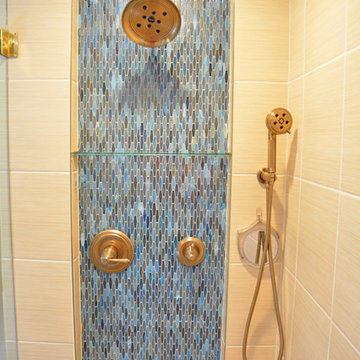
This eclectic bathroom design in East Lansing has a gorgeous Decora vanity cabinet with a custom blue finish that sets the tone for the space. The honey bronze Top Knobs hardware complements the cabinetry with a warm tone that also blends well with the two copper sinks and sink faucets. A light quartz countertop accents these features beautifully, and the entire design is pulled together by the wood look ceramic tile floor with a geometric pattern. A glass mosaic Olympia tile feature in the shower offers an eye catching focal point that highlights the brushed bronze shower fixtures.
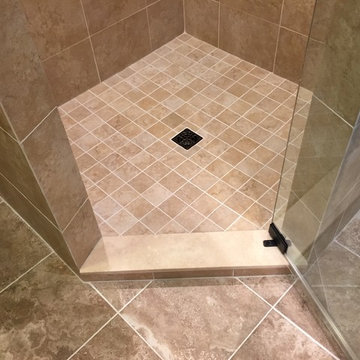
JONATHAN SCHOLL
Example of a small classic master beige tile and porcelain tile porcelain tile corner shower design in Philadelphia with raised-panel cabinets, dark wood cabinets, a two-piece toilet, beige walls, an undermount sink and granite countertops
Example of a small classic master beige tile and porcelain tile porcelain tile corner shower design in Philadelphia with raised-panel cabinets, dark wood cabinets, a two-piece toilet, beige walls, an undermount sink and granite countertops
Bath with a Two-Piece Toilet Ideas
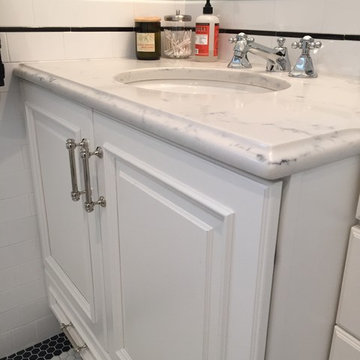
White mosaic tile floor with a back border. Vanity cabinet with raised panel doors. Engineered quartz counter top with under mount sink. Subway tile 1/2 way up the walls.
592







