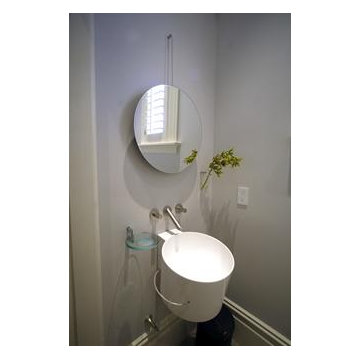Bath Ideas
Refine by:
Budget
Sort by:Popular Today
14701 - 14720 of 234,890 photos
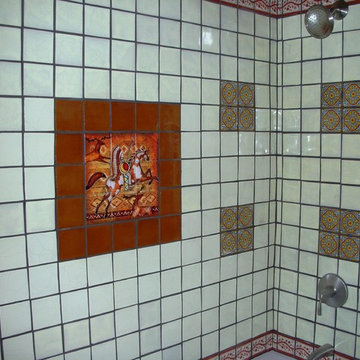
Inspiration for a large southwestern master multicolored tile and ceramic tile terra-cotta tile bathroom remodel in Denver with an undermount sink, granite countertops and beige walls
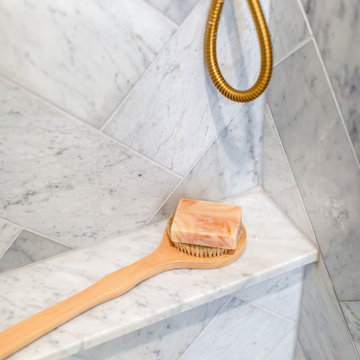
Carrera marble in all its glory is the big show stopper in this Bolton Hill rowhome master bath renovation. What started as a cramped, chopped up room was opened into a sparkling, luxurious space evocative of timeless Old World mansion baths. The result demonstrates what’s possible when mixing multiple marble tile shapes, colors and patterns. To visually frame the bathroom, we installed 6” x 12” honed Carrera marble tiles laid in a herringbone pattern for wainscotting, and carried the same marble pattern into the shower stall in order to create depth and dimension. The wainscotting is set off by beautifully-detailed Carrera marble chair rail and black tile pencil moulding. Carrera hex shower tiles, marble sills and bench, and intricate Carrera and black mosaic flooring complete the marble details. The crisp white double vanity and inconspicuous builtins tastefully compliment the marble, and the brass cabinet hardware, mirrors and plumbing and lighting fixtures add a burst of color to the room.
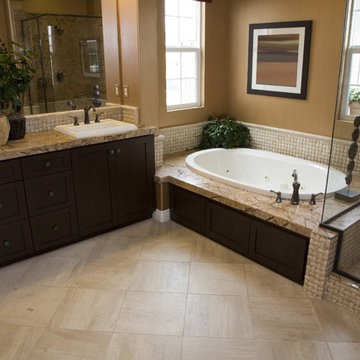
Drop-in bathtub - mid-sized contemporary master beige tile and stone tile drop-in bathtub idea in Other with open cabinets, light wood cabinets, granite countertops and brown countertops
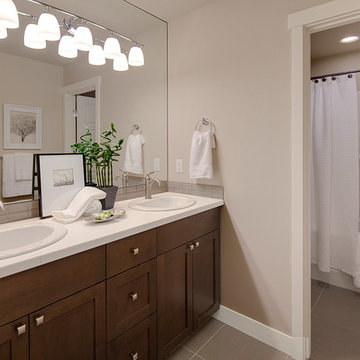
Photo Credit: Matt Edington
Bathroom - craftsman kids' gray tile and glass tile porcelain tile bathroom idea in Seattle with a drop-in sink, recessed-panel cabinets, medium tone wood cabinets, solid surface countertops, beige walls and a two-piece toilet
Bathroom - craftsman kids' gray tile and glass tile porcelain tile bathroom idea in Seattle with a drop-in sink, recessed-panel cabinets, medium tone wood cabinets, solid surface countertops, beige walls and a two-piece toilet
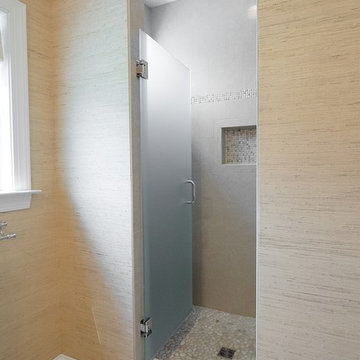
Shower.
Inspiration for a large craftsman master beige tile and pebble tile cement tile floor alcove shower remodel in Other with raised-panel cabinets, dark wood cabinets, beige walls, an undermount sink and granite countertops
Inspiration for a large craftsman master beige tile and pebble tile cement tile floor alcove shower remodel in Other with raised-panel cabinets, dark wood cabinets, beige walls, an undermount sink and granite countertops
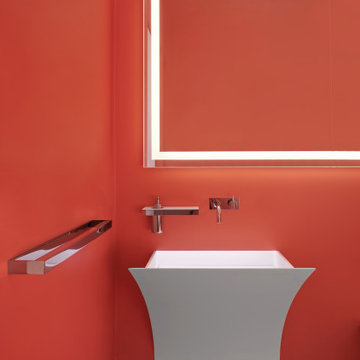
Inspiration for a mid-sized contemporary ceramic tile and gray floor powder room remodel in San Francisco with flat-panel cabinets, white cabinets, orange walls, a wall-mount sink, solid surface countertops, white countertops and a floating vanity
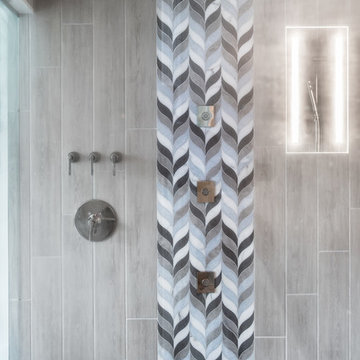
Waterfall mosaic tile design complete with shower jets and a large linear drain.
Photos by Chris Veith
Example of a huge transitional master gray tile and glass tile bathroom design in New York with shaker cabinets, dark wood cabinets, beige walls, an undermount sink, quartz countertops, a hinged shower door and white countertops
Example of a huge transitional master gray tile and glass tile bathroom design in New York with shaker cabinets, dark wood cabinets, beige walls, an undermount sink, quartz countertops, a hinged shower door and white countertops
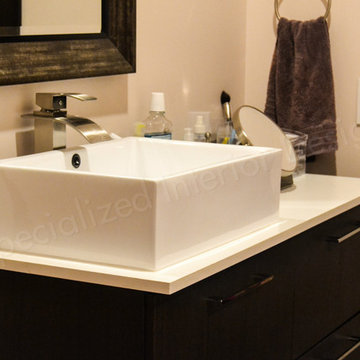
photography by gee gee
Bathroom - mid-sized modern kids' bathroom idea in Atlanta
Bathroom - mid-sized modern kids' bathroom idea in Atlanta
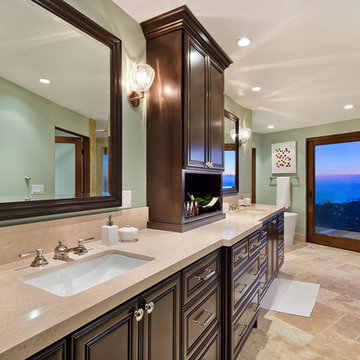
J Jorgensen - Architectural Photographer
Large trendy master ceramic tile bathroom photo in Orange County with an undermount sink, raised-panel cabinets, dark wood cabinets, quartzite countertops, a two-piece toilet and green walls
Large trendy master ceramic tile bathroom photo in Orange County with an undermount sink, raised-panel cabinets, dark wood cabinets, quartzite countertops, a two-piece toilet and green walls
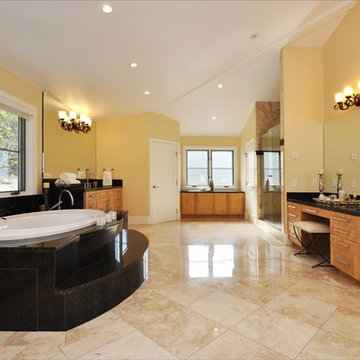
Huge trendy master beige tile and ceramic tile travertine floor and beige floor bathroom photo in Los Angeles with shaker cabinets, light wood cabinets, beige walls, an undermount sink and granite countertops
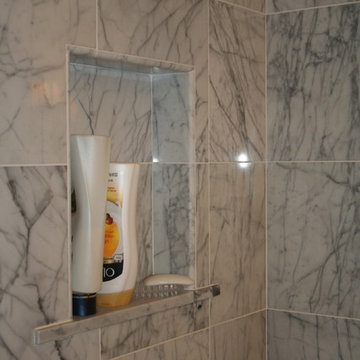
Example of a large classic master gray tile and porcelain tile marble floor alcove shower design in Providence with shaker cabinets, white cabinets, marble countertops, a two-piece toilet, an undermount sink and gray walls
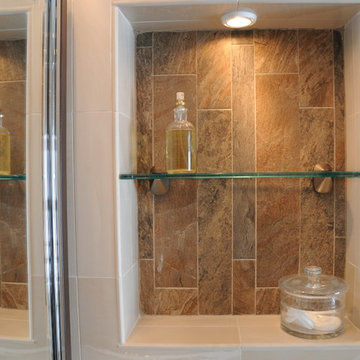
Rickie Agapito
Small minimalist master multicolored tile and porcelain tile porcelain tile bathroom photo in Orlando with a vessel sink, shaker cabinets, dark wood cabinets, quartz countertops and a wall-mount toilet
Small minimalist master multicolored tile and porcelain tile porcelain tile bathroom photo in Orlando with a vessel sink, shaker cabinets, dark wood cabinets, quartz countertops and a wall-mount toilet
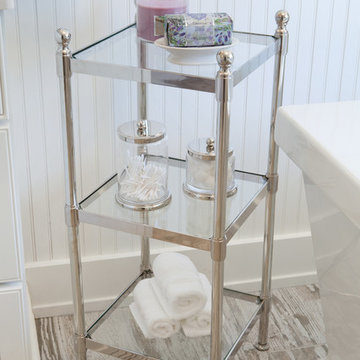
This 1930's Barrington Hills farmhouse was in need of some TLC when it was purchased by this southern family of five who planned to make it their new home. The renovation taken on by Advance Design Studio's designer Scott Christensen and master carpenter Justin Davis included a custom porch, custom built in cabinetry in the living room and children's bedrooms, 2 children's on-suite baths, a guest powder room, a fabulous new master bath with custom closet and makeup area, a new upstairs laundry room, a workout basement, a mud room, new flooring and custom wainscot stairs with planked walls and ceilings throughout the home.
The home's original mechanicals were in dire need of updating, so HVAC, plumbing and electrical were all replaced with newer materials and equipment. A dramatic change to the exterior took place with the addition of a quaint standing seam metal roofed farmhouse porch perfect for sipping lemonade on a lazy hot summer day.
In addition to the changes to the home, a guest house on the property underwent a major transformation as well. Newly outfitted with updated gas and electric, a new stacking washer/dryer space was created along with an updated bath complete with a glass enclosed shower, something the bath did not previously have. A beautiful kitchenette with ample cabinetry space, refrigeration and a sink was transformed as well to provide all the comforts of home for guests visiting at the classic cottage retreat.
The biggest design challenge was to keep in line with the charm the old home possessed, all the while giving the family all the convenience and efficiency of modern functioning amenities. One of the most interesting uses of material was the porcelain "wood-looking" tile used in all the baths and most of the home's common areas. All the efficiency of porcelain tile, with the nostalgic look and feel of worn and weathered hardwood floors. The home’s casual entry has an 8" rustic antique barn wood look porcelain tile in a rich brown to create a warm and welcoming first impression.
Painted distressed cabinetry in muted shades of gray/green was used in the powder room to bring out the rustic feel of the space which was accentuated with wood planked walls and ceilings. Fresh white painted shaker cabinetry was used throughout the rest of the rooms, accentuated by bright chrome fixtures and muted pastel tones to create a calm and relaxing feeling throughout the home.
Custom cabinetry was designed and built by Advance Design specifically for a large 70” TV in the living room, for each of the children’s bedroom’s built in storage, custom closets, and book shelves, and for a mudroom fit with custom niches for each family member by name.
The ample master bath was fitted with double vanity areas in white. A generous shower with a bench features classic white subway tiles and light blue/green glass accents, as well as a large free standing soaking tub nestled under a window with double sconces to dim while relaxing in a luxurious bath. A custom classic white bookcase for plush towels greets you as you enter the sanctuary bath.
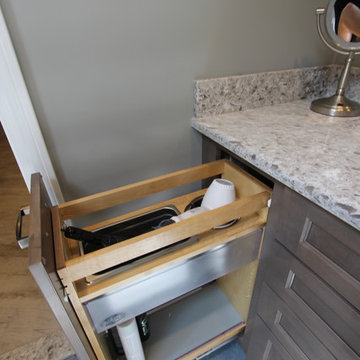
Convenient hair dryer and brush storage at your fingertips.
Inspiration for a large contemporary master brown tile and ceramic tile ceramic tile and gray floor bathroom remodel in Boston with raised-panel cabinets, dark wood cabinets, a one-piece toilet, green walls, an undermount sink and quartz countertops
Inspiration for a large contemporary master brown tile and ceramic tile ceramic tile and gray floor bathroom remodel in Boston with raised-panel cabinets, dark wood cabinets, a one-piece toilet, green walls, an undermount sink and quartz countertops
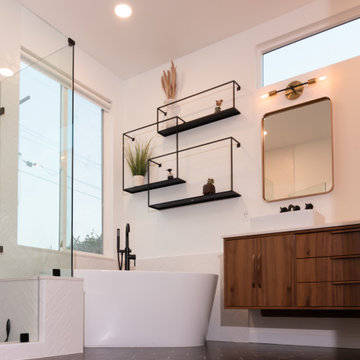
1960s black and white tile and porcelain tile porcelain tile, black floor and double-sink bathroom photo in Orange County with flat-panel cabinets, brown cabinets, white walls, a vessel sink, quartz countertops, a hinged shower door, white countertops and a floating vanity
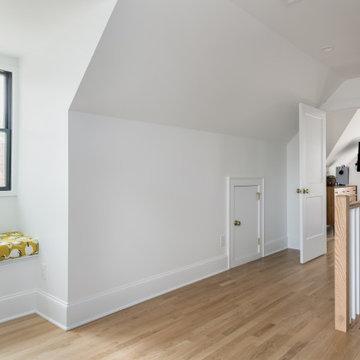
Bathroom - large contemporary master black tile and travertine tile marble floor, gray floor and double-sink bathroom idea in Atlanta with flat-panel cabinets, light wood cabinets, a wall-mount toilet, white walls, a vessel sink, marble countertops, a hinged shower door, white countertops and a floating vanity
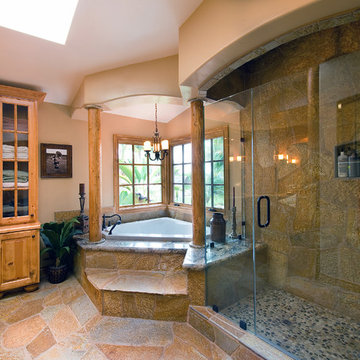
Huge mountain style slate floor bathroom photo in San Diego with raised-panel cabinets, medium tone wood cabinets, granite countertops and beige walls
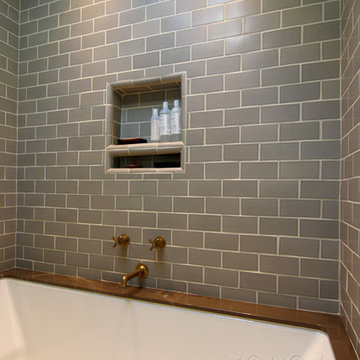
Pierre Brun polished marble slab surround the tub. Waterworks Henry fittings in unlacquered brass are affixed to a canvas of Waterworks Architectonics subway tile flanking the walls.
Cabochon Surfaces & Fixtures
Bath Ideas

Master bath room renovation. Added master suite in attic space.
Bathroom - large transitional master white tile and ceramic tile marble floor, black floor, double-sink and wainscoting bathroom idea in Minneapolis with flat-panel cabinets, light wood cabinets, a two-piece toilet, white walls, a wall-mount sink, tile countertops, a hinged shower door, white countertops and a floating vanity
Bathroom - large transitional master white tile and ceramic tile marble floor, black floor, double-sink and wainscoting bathroom idea in Minneapolis with flat-panel cabinets, light wood cabinets, a two-piece toilet, white walls, a wall-mount sink, tile countertops, a hinged shower door, white countertops and a floating vanity
736








