Bath Ideas

Bathroom - mid-sized transitional master white tile and cement tile ceramic tile, gray floor and double-sink bathroom idea in Orlando with shaker cabinets, a one-piece toilet, white walls, an undermount sink, a hinged shower door, white countertops and a built-in vanity

Main Bathroom
Bathroom - mid-sized 1950s master blue tile and ceramic tile porcelain tile, gray floor and single-sink bathroom idea in Los Angeles with flat-panel cabinets, medium tone wood cabinets, a bidet, blue walls, a wall-mount sink, quartz countertops, white countertops and a floating vanity
Bathroom - mid-sized 1950s master blue tile and ceramic tile porcelain tile, gray floor and single-sink bathroom idea in Los Angeles with flat-panel cabinets, medium tone wood cabinets, a bidet, blue walls, a wall-mount sink, quartz countertops, white countertops and a floating vanity

Sarah Natsumi
Bathroom - large traditional master gray tile and marble tile marble floor and gray floor bathroom idea in Austin with furniture-like cabinets, gray cabinets, white walls, an undermount sink, marble countertops and a hinged shower door
Bathroom - large traditional master gray tile and marble tile marble floor and gray floor bathroom idea in Austin with furniture-like cabinets, gray cabinets, white walls, an undermount sink, marble countertops and a hinged shower door
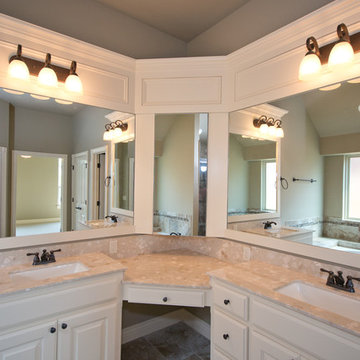
6108 NW 151st Terrace, Edmond, OK | Deer Creek Village
Inspiration for a mid-sized transitional master brown tile and ceramic tile ceramic tile bathroom remodel in Oklahoma City with an integrated sink, raised-panel cabinets, white cabinets, marble countertops, beige walls and a one-piece toilet
Inspiration for a mid-sized transitional master brown tile and ceramic tile ceramic tile bathroom remodel in Oklahoma City with an integrated sink, raised-panel cabinets, white cabinets, marble countertops, beige walls and a one-piece toilet
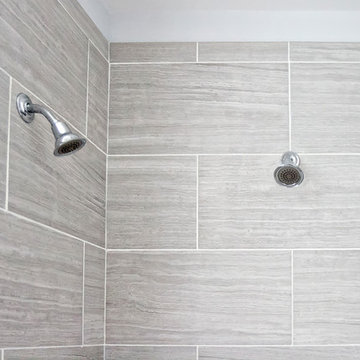
Glenn Layton Homes, LLC, "Building Your Coastal Lifestyle"
Example of a mid-sized minimalist master gray tile and porcelain tile concrete floor bathroom design in Jacksonville with shaker cabinets, white cabinets, white walls, an undermount sink and concrete countertops
Example of a mid-sized minimalist master gray tile and porcelain tile concrete floor bathroom design in Jacksonville with shaker cabinets, white cabinets, white walls, an undermount sink and concrete countertops

This 1930's Barrington Hills farmhouse was in need of some TLC when it was purchased by this southern family of five who planned to make it their new home. The renovation taken on by Advance Design Studio's designer Scott Christensen and master carpenter Justin Davis included a custom porch, custom built in cabinetry in the living room and children's bedrooms, 2 children's on-suite baths, a guest powder room, a fabulous new master bath with custom closet and makeup area, a new upstairs laundry room, a workout basement, a mud room, new flooring and custom wainscot stairs with planked walls and ceilings throughout the home.
The home's original mechanicals were in dire need of updating, so HVAC, plumbing and electrical were all replaced with newer materials and equipment. A dramatic change to the exterior took place with the addition of a quaint standing seam metal roofed farmhouse porch perfect for sipping lemonade on a lazy hot summer day.
In addition to the changes to the home, a guest house on the property underwent a major transformation as well. Newly outfitted with updated gas and electric, a new stacking washer/dryer space was created along with an updated bath complete with a glass enclosed shower, something the bath did not previously have. A beautiful kitchenette with ample cabinetry space, refrigeration and a sink was transformed as well to provide all the comforts of home for guests visiting at the classic cottage retreat.
The biggest design challenge was to keep in line with the charm the old home possessed, all the while giving the family all the convenience and efficiency of modern functioning amenities. One of the most interesting uses of material was the porcelain "wood-looking" tile used in all the baths and most of the home's common areas. All the efficiency of porcelain tile, with the nostalgic look and feel of worn and weathered hardwood floors. The home’s casual entry has an 8" rustic antique barn wood look porcelain tile in a rich brown to create a warm and welcoming first impression.
Painted distressed cabinetry in muted shades of gray/green was used in the powder room to bring out the rustic feel of the space which was accentuated with wood planked walls and ceilings. Fresh white painted shaker cabinetry was used throughout the rest of the rooms, accentuated by bright chrome fixtures and muted pastel tones to create a calm and relaxing feeling throughout the home.
Custom cabinetry was designed and built by Advance Design specifically for a large 70” TV in the living room, for each of the children’s bedroom’s built in storage, custom closets, and book shelves, and for a mudroom fit with custom niches for each family member by name.
The ample master bath was fitted with double vanity areas in white. A generous shower with a bench features classic white subway tiles and light blue/green glass accents, as well as a large free standing soaking tub nestled under a window with double sconces to dim while relaxing in a luxurious bath. A custom classic white bookcase for plush towels greets you as you enter the sanctuary bath.

The homeowners wanted to improve the layout and function of their tired 1980’s bathrooms. The master bath had a huge sunken tub that took up half the floor space and the shower was tiny and in small room with the toilet. We created a new toilet room and moved the shower to allow it to grow in size. This new space is far more in tune with the client’s needs. The kid’s bath was a large space. It only needed to be updated to today’s look and to flow with the rest of the house. The powder room was small, adding the pedestal sink opened it up and the wallpaper and ship lap added the character that it needed
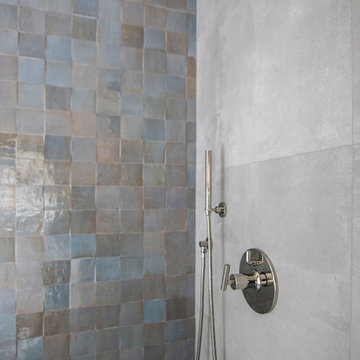
Walk in shower for the Master Bath, with floor to ceiling Moroccan zellige tiles from Cle Tile and a California Faucets set up.
Inspiration for a mid-sized modern master white tile and terra-cotta tile gray floor and cement tile floor bathroom remodel in Orange County with shaker cabinets, white cabinets, a two-piece toilet, white walls, an undermount sink, quartz countertops and a hinged shower door
Inspiration for a mid-sized modern master white tile and terra-cotta tile gray floor and cement tile floor bathroom remodel in Orange County with shaker cabinets, white cabinets, a two-piece toilet, white walls, an undermount sink, quartz countertops and a hinged shower door

Robert Schwerdt
Large 1960s 3/4 green tile and cement tile porcelain tile and beige floor bathroom photo in Other with a trough sink, flat-panel cabinets, dark wood cabinets, concrete countertops, beige walls and a two-piece toilet
Large 1960s 3/4 green tile and cement tile porcelain tile and beige floor bathroom photo in Other with a trough sink, flat-panel cabinets, dark wood cabinets, concrete countertops, beige walls and a two-piece toilet

Example of a mid-sized transitional master multicolored tile and mosaic tile light wood floor and brown floor bathroom design in Austin with open cabinets, gray cabinets, multicolored walls, a vessel sink and tile countertops

Inspiration for a large transitional master marble tile mosaic tile floor, gray floor and double-sink bathroom remodel in Orange County with shaker cabinets, blue cabinets, a two-piece toilet, white walls, an undermount sink, marble countertops, a hinged shower door, gray countertops and a built-in vanity

Maximizing every inch of space in a tiny bath and keeping the space feeling open and inviting was the priority.
Inspiration for a small contemporary master white tile and porcelain tile porcelain tile and white floor corner shower remodel in Santa Barbara with light wood cabinets, white walls, a vessel sink, quartzite countertops, a hinged shower door and flat-panel cabinets
Inspiration for a small contemporary master white tile and porcelain tile porcelain tile and white floor corner shower remodel in Santa Barbara with light wood cabinets, white walls, a vessel sink, quartzite countertops, a hinged shower door and flat-panel cabinets
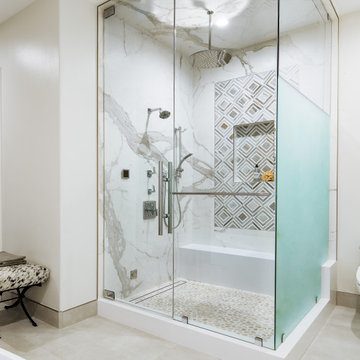
sleek modern master bathroom with floating vanity wrapped in quartz on all 4 sides. Porcelain slabs that mimic marble with a freestanding air tub in the corner. Steam shower with marble walls and decorative inlay at niche.
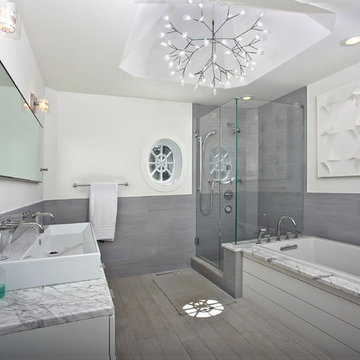
David Lindsay, Advanced Photographix
Inspiration for a mid-sized coastal master gray tile and ceramic tile light wood floor and beige floor bathroom remodel in New York with flat-panel cabinets, white cabinets, a one-piece toilet, white walls, a trough sink, marble countertops, a hinged shower door and white countertops
Inspiration for a mid-sized coastal master gray tile and ceramic tile light wood floor and beige floor bathroom remodel in New York with flat-panel cabinets, white cabinets, a one-piece toilet, white walls, a trough sink, marble countertops, a hinged shower door and white countertops

Inspiration for a small mid-century modern master white tile ceramic tile, beige floor and double-sink corner shower remodel in Chicago with flat-panel cabinets, medium tone wood cabinets, white walls, an undermount sink, quartz countertops, white countertops, a freestanding vanity, a two-piece toilet and a hinged shower door

A colorful makeover for a little girl’s bathroom. The goal was to make bathtime more fun and enjoyable, so we opted for striking teal accents on the vanity and built-in. Balanced out by soft whites, grays, and woods, the space is bright and cheery yet still feels clean, spacious, and calming. Unique cabinets wrap around the room to maximize storage and save space for the tub and shower.
Cabinet color is Hemlock by Benjamin Moore.
Designed by Joy Street Design serving Oakland, Berkeley, San Francisco, and the whole of the East Bay.
For more about Joy Street Design, click here: https://www.joystreetdesign.com/

A soft and serene primary bathroom.
Mid-sized transitional master white tile and subway tile mosaic tile floor, gray floor and double-sink bathroom photo in Chicago with shaker cabinets, white cabinets, a one-piece toilet, gray walls, a wall-mount sink, quartz countertops, a hinged shower door, white countertops, a niche and a freestanding vanity
Mid-sized transitional master white tile and subway tile mosaic tile floor, gray floor and double-sink bathroom photo in Chicago with shaker cabinets, white cabinets, a one-piece toilet, gray walls, a wall-mount sink, quartz countertops, a hinged shower door, white countertops, a niche and a freestanding vanity

Mid-sized transitional 3/4 gray tile, white tile and marble tile vinyl floor and gray floor corner shower photo in Boston with shaker cabinets, white cabinets, a two-piece toilet, gray walls, an undermount sink, quartzite countertops and a hinged shower door

Balance between dark and light are the cornerstone of this master suite renovation. Floor-to-ceiling Statuario marble speaks eloquently as it meets obscure wallpaper in this main bathing area and water closet. Soaking in the lavish free standing tub is certain, as is the natural light flooding in from the windows. Separated by privacy glass door, these two spaces are tied together.
Audible, Whimsical and Balanced.
Photographer: Sally Painter.

Architect: Annie Carruthers
Builder: Sean Tanner ARC Residential
Photographer: Ginger photography
Inspiration for a large contemporary master beige tile beige floor and single-sink bathroom remodel in Miami with flat-panel cabinets, dark wood cabinets, an undermount sink, a hinged shower door, gray countertops and a built-in vanity
Inspiration for a large contemporary master beige tile beige floor and single-sink bathroom remodel in Miami with flat-panel cabinets, dark wood cabinets, an undermount sink, a hinged shower door, gray countertops and a built-in vanity
Bath Ideas
1







