Bath with Brown Cabinets Ideas
Sort by:Popular Today
1 - 20 of 536 photos

Bathroom - large traditional beige tile and travertine tile travertine floor, beige floor, double-sink, wood ceiling and wood wall bathroom idea in San Francisco with shaker cabinets, brown cabinets, a one-piece toilet, beige walls, an undermount sink and a built-in vanity

We loved updating this 1977 house giving our clients a more transitional kitchen, living room and powder bath. Our clients are very busy and didn’t want too many options. Our designers narrowed down their selections and gave them just enough options to choose from without being overwhelming.
In the kitchen, we replaced the cabinetry without changing the locations of the walls, doors openings or windows. All finished were replaced with beautiful cabinets, counter tops, sink, back splash and faucet hardware.
In the Master bathroom, we added all new finishes. There are two closets in the bathroom that did not change but everything else did. We.added pocket doors to the bedroom, where there were no doors before. Our clients wanted taller 36” height cabinets and a seated makeup vanity, so we were able to accommodate those requests without any problems. We added new lighting, mirrors, counter top and all new plumbing fixtures in addition to removing the soffits over the vanities and the shower, really opening up the space and giving it a new modern look. They had also been living with the cold and hot water reversed in the shower, so we also fixed that for them!
In their den, they wanted to update the dark paneling, remove the large stone from the curved fireplace wall and they wanted a new mantel. We flattened the wall, added a TV niche above fireplace and moved the cable connections, so they have exactly what they wanted. We left the wood paneling on the walls but painted them a light color to brighten up the room.
There was a small wet bar between the den and their family room. They liked the bar area but didn’t feel that they needed the sink, so we removed and capped the water lines and gave the bar an updated look by adding new counter tops and shelving. They had some previous water damage to their floors, so the wood flooring was replaced throughout the den and all connecting areas, making the transition from one room to the other completely seamless. In the end, the clients love their new space and are able to really enjoy their updated home and now plan stay there for a little longer!
Design/Remodel by Hatfield Builders & Remodelers | Photography by Versatile Imaging
Less

Bathroom - mid-sized transitional master white tile and porcelain tile vinyl floor, brown floor, double-sink and vaulted ceiling bathroom idea in San Francisco with shaker cabinets, brown cabinets, a bidet, white walls, an undermount sink, quartzite countertops, a hinged shower door, white countertops, a niche and a built-in vanity
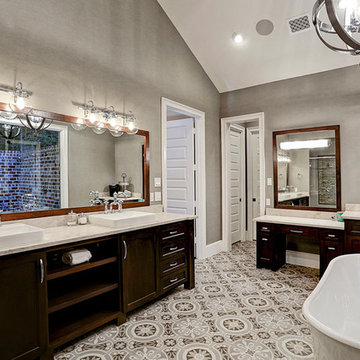
Bathroom - large country master beige tile ceramic tile and beige floor bathroom idea in Houston with furniture-like cabinets, brown cabinets, beige walls, a drop-in sink, marble countertops and a hinged shower door

Charming and timeless, 5 bedroom, 3 bath, freshly-painted brick Dutch Colonial nestled in the quiet neighborhood of Sauer’s Gardens (in the Mary Munford Elementary School district)! We have fully-renovated and expanded this home to include the stylish and must-have modern upgrades, but have also worked to preserve the character of a historic 1920’s home. As you walk in to the welcoming foyer, a lovely living/sitting room with original fireplace is on your right and private dining room on your left. Go through the French doors of the sitting room and you’ll enter the heart of the home – the kitchen and family room. Featuring quartz countertops, two-toned cabinetry and large, 8’ x 5’ island with sink, the completely-renovated kitchen also sports stainless-steel Frigidaire appliances, soft close doors/drawers and recessed lighting. The bright, open family room has a fireplace and wall of windows that overlooks the spacious, fenced back yard with shed. Enjoy the flexibility of the first-floor bedroom/private study/office and adjoining full bath. Upstairs, the owner’s suite features a vaulted ceiling, 2 closets and dual vanity, water closet and large, frameless shower in the bath. Three additional bedrooms (2 with walk-in closets), full bath and laundry room round out the second floor. The unfinished basement, with access from the kitchen/family room, offers plenty of storage.
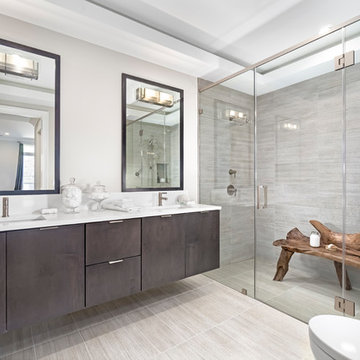
Inspiration for a large contemporary master beige tile and porcelain tile porcelain tile and beige floor double shower remodel in Chicago with flat-panel cabinets, brown cabinets, a one-piece toilet, beige walls, an undermount sink, quartz countertops and a hinged shower door
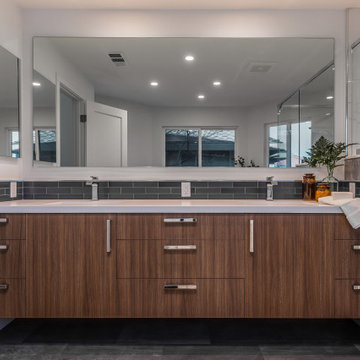
Example of a mid-sized transitional master white tile and porcelain tile vinyl floor, brown floor, double-sink and vaulted ceiling bathroom design in San Francisco with shaker cabinets, brown cabinets, a bidet, white walls, an undermount sink, quartzite countertops, a hinged shower door, white countertops, a niche and a built-in vanity
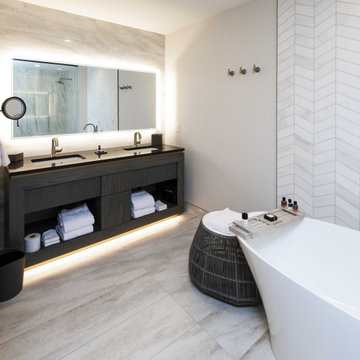
Bathrooms surfaced with Tile X Design products!
Example of a mid-sized trendy master white tile and ceramic tile black floor, double-sink and ceramic tile bathroom design in Minneapolis with open cabinets, brown cabinets, white walls, a hinged shower door, black countertops and a built-in vanity
Example of a mid-sized trendy master white tile and ceramic tile black floor, double-sink and ceramic tile bathroom design in Minneapolis with open cabinets, brown cabinets, white walls, a hinged shower door, black countertops and a built-in vanity
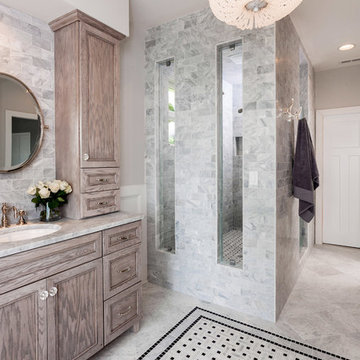
Bruce Nelson
Bathroom - mid-sized transitional master gray tile marble floor bathroom idea in Other with beaded inset cabinets, brown cabinets, a two-piece toilet, gray walls, an undermount sink and marble countertops
Bathroom - mid-sized transitional master gray tile marble floor bathroom idea in Other with beaded inset cabinets, brown cabinets, a two-piece toilet, gray walls, an undermount sink and marble countertops
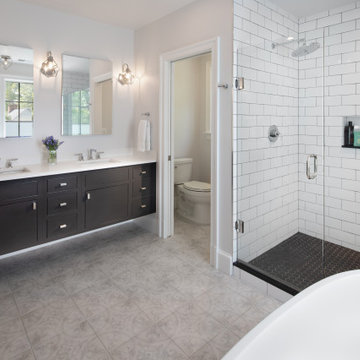
New large master bedroom in the addition has a double vanity, large shower and freestanding tub.
Large transitional master gray tile porcelain tile and gray floor bathroom photo in DC Metro with flat-panel cabinets, brown cabinets, an undermount sink, quartz countertops, a hinged shower door and beige countertops
Large transitional master gray tile porcelain tile and gray floor bathroom photo in DC Metro with flat-panel cabinets, brown cabinets, an undermount sink, quartz countertops, a hinged shower door and beige countertops
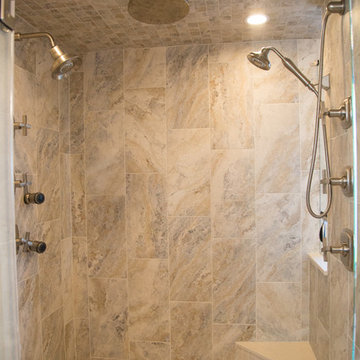
Instead of having a center drain in the shower, we added a corner drain. Now the clients do not have to stand on top of the drain.
Inspiration for a large transitional master beige tile and porcelain tile porcelain tile double shower remodel in Denver with recessed-panel cabinets, brown cabinets, beige walls, an undermount sink and wood countertops
Inspiration for a large transitional master beige tile and porcelain tile porcelain tile double shower remodel in Denver with recessed-panel cabinets, brown cabinets, beige walls, an undermount sink and wood countertops
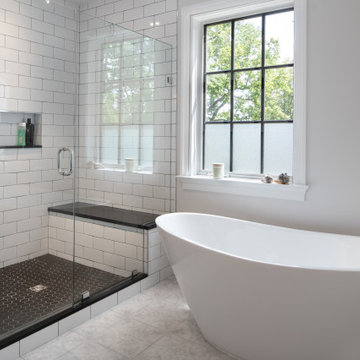
New large master bedroom in the addition has a double vanity, large shower and freestanding tub. The shower has a large niche and a bench.
Large transitional master gray tile porcelain tile and gray floor bathroom photo in DC Metro with flat-panel cabinets, brown cabinets, an undermount sink, quartz countertops, a hinged shower door and beige countertops
Large transitional master gray tile porcelain tile and gray floor bathroom photo in DC Metro with flat-panel cabinets, brown cabinets, an undermount sink, quartz countertops, a hinged shower door and beige countertops
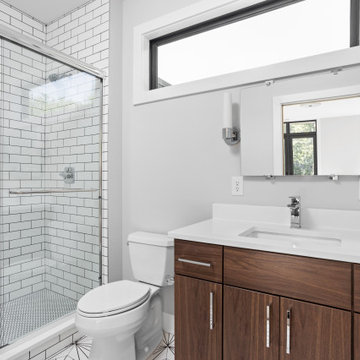
Every bedroom has its own bathroom. This bath features a frameless sliding shower door, subway tile and geometric tile with black grout, custom vanity, with calcutta stone top, chrome hardware with chrome sconces and a black window.
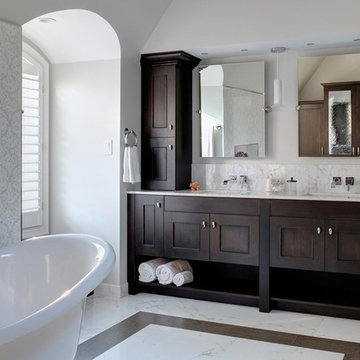
karin ross designs
Inspiration for a large transitional master gray tile and marble tile porcelain tile and gray floor bathroom remodel in Kansas City with recessed-panel cabinets, brown cabinets, a two-piece toilet, gray walls, an undermount sink, quartz countertops, a hinged shower door and gray countertops
Inspiration for a large transitional master gray tile and marble tile porcelain tile and gray floor bathroom remodel in Kansas City with recessed-panel cabinets, brown cabinets, a two-piece toilet, gray walls, an undermount sink, quartz countertops, a hinged shower door and gray countertops
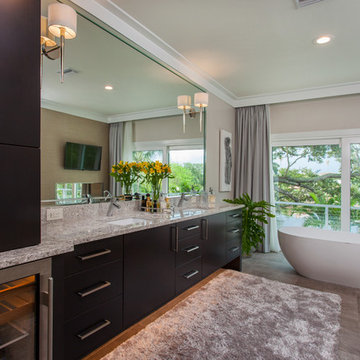
The master bath is designed to mimic a private spa with a large two person walk-in shower, heated towel racks, large dual sink floating vanity, beverage bar and free standing soaking tub overlooking the water. Giving all the amenities one would wish for.
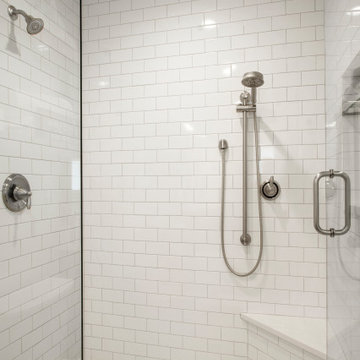
Our clients purchased this 1950 ranch style cottage knowing it needed to be updated. They fell in love with the location, being within walking distance to White Rock Lake. They wanted to redesign the layout of the house to improve the flow and function of the spaces while maintaining a cozy feel. They wanted to explore the idea of opening up the kitchen and possibly even relocating it. A laundry room and mudroom space needed to be added to that space, as well. Both bathrooms needed a complete update and they wanted to enlarge the master bath if possible, to have a double vanity and more efficient storage. With two small boys and one on the way, they ideally wanted to add a 3rd bedroom to the house within the existing footprint but were open to possibly designing an addition, if that wasn’t possible.
In the end, we gave them everything they wanted, without having to put an addition on to the home. They absolutely love the openness of their new kitchen and living spaces and we even added a small bar! They have their much-needed laundry room and mudroom off the back patio, so their “drop zone” is out of the way. We were able to add storage and double vanity to the master bathroom by enclosing what used to be a coat closet near the entryway and using that sq. ft. in the bathroom. The functionality of this house has completely changed and has definitely changed the lives of our clients for the better!
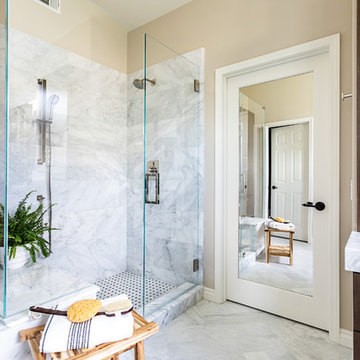
Photographed by Stephanie Wiley
Example of a mid-sized transitional master white tile and marble tile marble floor and white floor double shower design in Los Angeles with flat-panel cabinets, brown cabinets, an undermount sink, marble countertops, a hinged shower door and white countertops
Example of a mid-sized transitional master white tile and marble tile marble floor and white floor double shower design in Los Angeles with flat-panel cabinets, brown cabinets, an undermount sink, marble countertops, a hinged shower door and white countertops
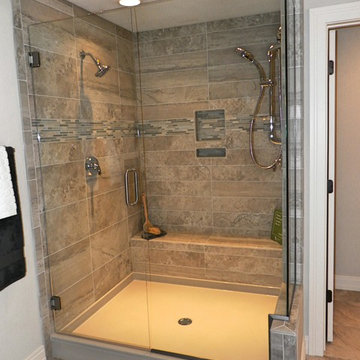
Tom Rooney
Double shower - large transitional master beige tile double shower idea in Other with flat-panel cabinets, brown cabinets, a two-piece toilet and beige walls
Double shower - large transitional master beige tile double shower idea in Other with flat-panel cabinets, brown cabinets, a two-piece toilet and beige walls
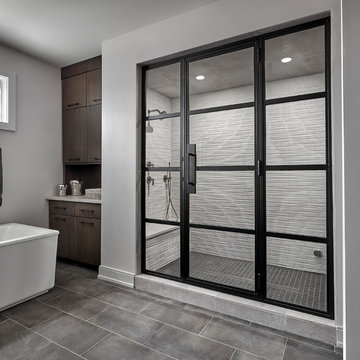
Photographer - Tony Soluri
Custom modern linen cabinet. Rift cut white oak with espresso stain. His and her Kohler Compose faucets with Titanium finish. Shower benches. Porcelnosa Large format striated wall tile. Black mosiac shower floor tile. Kohler freestanding bath tub on gray porcelain tile floor.
Bath with Brown Cabinets Ideas
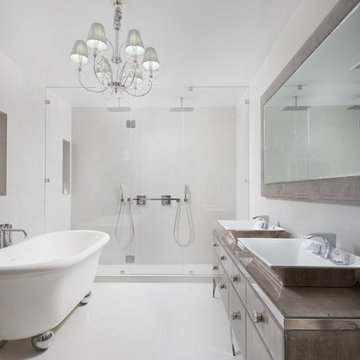
NICHOLAS DOYLE PHOTOGRAPHY
Example of a large minimalist master beige tile and ceramic tile ceramic tile and beige floor bathroom design in New York with flat-panel cabinets, brown cabinets, a one-piece toilet, beige walls, a vessel sink, glass countertops and a hinged shower door
Example of a large minimalist master beige tile and ceramic tile ceramic tile and beige floor bathroom design in New York with flat-panel cabinets, brown cabinets, a one-piece toilet, beige walls, a vessel sink, glass countertops and a hinged shower door
1





