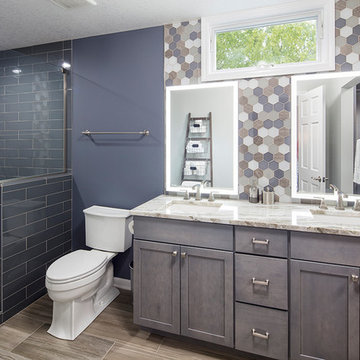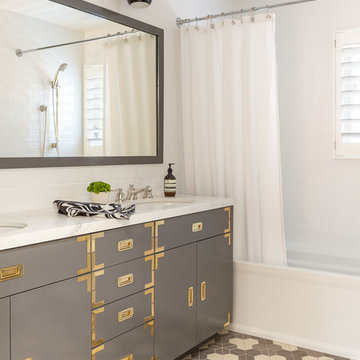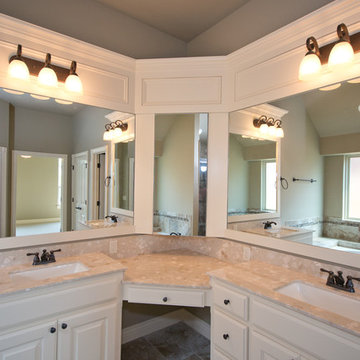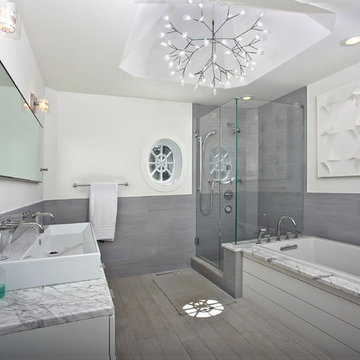Ceramic Tile Bath Ideas
Refine by:
Budget
Sort by:Popular Today
1 - 20 of 45,307 photos
Item 1 of 3

A modern bathroom with calming colors, beautiful back-lit mirrors, and spacious shower combined with honeycomb shaped tiles brings an extravagant touch. This project was a well deserved bathroom makeover from floor to ceiling.

A traditional home in the Claremont Hills of Berkeley is enlarged and fully renovated to fit the lives of a young couple and their growing family. The existing partial upper floor was fully expanded to create three additional bedrooms, a hall bath, laundry room and updated master suite, with the intention that the expanded house volume harmoniously integrates with the architectural character of the existing home. A new central staircase brings in a tremendous amount of daylight to the heart of the ground floor while also providing a strong visual connection between the floors. The new stair includes access to an expanded basement level with storage and recreation spaces for the family. Main level spaces were also extensively upgraded with the help of noted San Francisco interior designer Grant K. Gibson. Photos by Kathryn MacDonald.

New Master Bath features curbless walk-in shower and vessle tub.
Bathroom - mid-sized transitional master multicolored tile and ceramic tile limestone floor and white floor bathroom idea in San Francisco with recessed-panel cabinets, white cabinets, an undermount sink, white countertops, white walls and quartzite countertops
Bathroom - mid-sized transitional master multicolored tile and ceramic tile limestone floor and white floor bathroom idea in San Francisco with recessed-panel cabinets, white cabinets, an undermount sink, white countertops, white walls and quartzite countertops

Main Bathroom
Bathroom - mid-sized 1950s master blue tile and ceramic tile porcelain tile, gray floor and single-sink bathroom idea in Los Angeles with flat-panel cabinets, medium tone wood cabinets, a bidet, blue walls, a wall-mount sink, quartz countertops, white countertops and a floating vanity
Bathroom - mid-sized 1950s master blue tile and ceramic tile porcelain tile, gray floor and single-sink bathroom idea in Los Angeles with flat-panel cabinets, medium tone wood cabinets, a bidet, blue walls, a wall-mount sink, quartz countertops, white countertops and a floating vanity

6108 NW 151st Terrace, Edmond, OK | Deer Creek Village
Inspiration for a mid-sized transitional master brown tile and ceramic tile ceramic tile bathroom remodel in Oklahoma City with an integrated sink, raised-panel cabinets, white cabinets, marble countertops, beige walls and a one-piece toilet
Inspiration for a mid-sized transitional master brown tile and ceramic tile ceramic tile bathroom remodel in Oklahoma City with an integrated sink, raised-panel cabinets, white cabinets, marble countertops, beige walls and a one-piece toilet

The bathrooms in our homes are serene respites from busy lives. Exquisite cabinets and plumbing hardware complement the subtle stone and tile palette.
Photo by Nat Rea Photography

A master bath renovation that involved a complete re-working of the space. A custom vanity with built-in medicine cabinets and gorgeous finish materials completes the look.

Hip guest bath with custom open vanity, unique wall sconces, slate counter top, and Toto toilet.
Small trendy white tile and ceramic tile porcelain tile, white floor and single-sink double shower photo in Philadelphia with light wood cabinets, a bidet, gray walls, an undermount sink, soapstone countertops, a hinged shower door, gray countertops, a niche and a built-in vanity
Small trendy white tile and ceramic tile porcelain tile, white floor and single-sink double shower photo in Philadelphia with light wood cabinets, a bidet, gray walls, an undermount sink, soapstone countertops, a hinged shower door, gray countertops, a niche and a built-in vanity

Small tuscan multicolored tile and ceramic tile terra-cotta tile and brown floor powder room photo in Miami with furniture-like cabinets, gray walls and a pedestal sink

Master Bathroom with a gray monochromatic look with accents of porcelain tile and floating wood vanity and brass hardware. Also featuring modern lighting, jack and jill sinks, textured wall finish, and freestanding tub.

Ryan Gamma
Example of a large minimalist master black and white tile and ceramic tile porcelain tile and gray floor bathroom design in Tampa with flat-panel cabinets, brown cabinets, white walls, an undermount sink, quartz countertops, a hinged shower door, white countertops and a wall-mount toilet
Example of a large minimalist master black and white tile and ceramic tile porcelain tile and gray floor bathroom design in Tampa with flat-panel cabinets, brown cabinets, white walls, an undermount sink, quartz countertops, a hinged shower door, white countertops and a wall-mount toilet

Light and Airy shiplap bathroom was the dream for this hard working couple. The goal was to totally re-create a space that was both beautiful, that made sense functionally and a place to remind the clients of their vacation time. A peaceful oasis. We knew we wanted to use tile that looks like shiplap. A cost effective way to create a timeless look. By cladding the entire tub shower wall it really looks more like real shiplap planked walls.

This house was built in 1994 and our clients have been there since day one. They wanted a complete refresh in their kitchen and living areas and a few other changes here and there; now that the kids were all off to college! They wanted to replace some things, redesign some things and just repaint others. They didn’t like the heavy textured walls, so those were sanded down, re-textured and painted throughout all of the remodeled areas.
The kitchen change was the most dramatic by painting the original cabinets a beautiful bluish-gray color; which is Benjamin Moore Gentleman’s Gray. The ends and cook side of the island are painted SW Reflection but on the front is a gorgeous Merola “Arte’ white accent tile. Two Island Pendant Lights ‘Aideen 8-light Geometric Pendant’ in a bronze gold finish hung above the island. White Carrara Quartz countertops were installed below the Viviano Marmo Dolomite Arabesque Honed Marble Mosaic tile backsplash. Our clients wanted to be able to watch TV from the kitchen as well as from the family room but since the door to the powder bath was on the wall of breakfast area (no to mention opening up into the room), it took up good wall space. Our designers rearranged the powder bath, moving the door into the laundry room and closing off the laundry room with a pocket door, so they can now hang their TV/artwork on the wall facing the kitchen, as well as another one in the family room!
We squared off the arch in the doorway between the kitchen and bar/pantry area, giving them a more updated look. The bar was also painted the same blue as the kitchen but a cool Moondrop Water Jet Cut Glass Mosaic tile was installed on the backsplash, which added a beautiful accent! All kitchen cabinet hardware is ‘Amerock’ in a champagne finish.
In the family room, we redesigned the cabinets to the right of the fireplace to match the other side. The homeowners had invested in two new TV’s that would hang on the wall and display artwork when not in use, so the TV cabinet wasn’t needed. The cabinets were painted a crisp white which made all of their decor really stand out. The fireplace in the family room was originally red brick with a hearth for seating. The brick was removed and the hearth was lowered to the floor and replaced with E-Stone White 12x24” tile and the fireplace surround is tiled with Heirloom Pewter 6x6” tile.
The formal living room used to be closed off on one side of the fireplace, which was a desk area in the kitchen. The homeowners felt that it was an eye sore and it was unnecessary, so we removed that wall, opening up both sides of the fireplace into the formal living room. Pietra Tiles Aria Crystals Beach Sand tiles were installed on the kitchen side of the fireplace and the hearth was leveled with the floor and tiled with E-Stone White 12x24” tile.
The laundry room was redesigned, adding the powder bath door but also creating more storage space. Waypoint flat front maple cabinets in painted linen were installed above the appliances, with Top Knobs “Hopewell” polished chrome pulls. Elements Carrara Quartz countertops were installed above the appliances, creating that added space. 3x6” white ceramic subway tile was used as the backsplash, creating a clean and crisp laundry room! The same tile on the hearths of both fireplaces (E-Stone White 12x24”) was installed on the floor.
The powder bath was painted and 12x36” Ash Fiber Ceramic tile was installed vertically on the wall behind the sink. All hardware was updated with the Signature Hardware “Ultra”Collection and Shades of Light “Sleekly Modern” new vanity lights were installed.
All new wood flooring was installed throughout all of the remodeled rooms making all of the rooms seamlessly flow into each other. The homeowners love their updated home!
Design/Remodel by Hatfield Builders & Remodelers | Photography by Versatile Imaging

View of towel holder behind the door. Subway tile is laid 3/4 up the wall and crowned with marble to coordinate with marble flooring.
Mid-sized arts and crafts white tile and ceramic tile marble floor and gray floor bathroom photo in St Louis with white cabinets, a two-piece toilet, gray walls and a pedestal sink
Mid-sized arts and crafts white tile and ceramic tile marble floor and gray floor bathroom photo in St Louis with white cabinets, a two-piece toilet, gray walls and a pedestal sink

Photos by Andrew Giammarco Photography.
Alcove shower - mid-sized contemporary 3/4 white tile and ceramic tile concrete floor and gray floor alcove shower idea in Seattle with shaker cabinets, white walls, a vessel sink, quartz countertops, a hinged shower door, white countertops and dark wood cabinets
Alcove shower - mid-sized contemporary 3/4 white tile and ceramic tile concrete floor and gray floor alcove shower idea in Seattle with shaker cabinets, white walls, a vessel sink, quartz countertops, a hinged shower door, white countertops and dark wood cabinets

Long subway tiles cover these shower walls offering a glossy look, with small hexagonal tiles lining the shower niche for some detailing.
Photos by Chris Veith

seattle home tours
Bathroom - mid-sized 1950s master ceramic tile and gray tile porcelain tile and gray floor bathroom idea in Seattle with flat-panel cabinets, brown cabinets, a two-piece toilet, gray walls, an undermount sink, quartz countertops and white countertops
Bathroom - mid-sized 1950s master ceramic tile and gray tile porcelain tile and gray floor bathroom idea in Seattle with flat-panel cabinets, brown cabinets, a two-piece toilet, gray walls, an undermount sink, quartz countertops and white countertops

Bathroom - mid-sized contemporary master blue tile and ceramic tile marble floor bathroom idea in Chicago with shaker cabinets and beige walls

This master bathroom is elegant and rich. The materials used are all premium materials yet they are not boastful, creating a true old world quality. The sea-foam colored hand made and glazed wall tiles are meticulously placed to create straight lines despite the abnormal shapes. The Restoration Hardware sconces and orb chandelier both complement and contrast the traditional style of the furniture vanity, Rohl plumbing fixtures and claw foot tub.
Design solutions include selecting mosaic hexagonal Calcutta gold floor tile as the perfect complement to the horizontal and linear look of the wall tile. As well, the crown molding is set at the elevation of the shower soffit and top of the window casing (not seen here) to provide a purposeful termination of the tile. Notice the full tiles at the top and bottom of the wall, small details such as this are what really brings the architect's intention to full expression with our projects.
Beautifully appointed custom home near Venice Beach, FL. Designed with the south Florida cottage style that is prevalent in Naples. Every part of this home is detailed to show off the work of the craftsmen that created it.
Ceramic Tile Bath Ideas

David Lindsay, Advanced Photographix
Inspiration for a mid-sized coastal master gray tile and ceramic tile light wood floor and beige floor bathroom remodel in New York with flat-panel cabinets, white cabinets, a one-piece toilet, white walls, a trough sink, marble countertops, a hinged shower door and white countertops
Inspiration for a mid-sized coastal master gray tile and ceramic tile light wood floor and beige floor bathroom remodel in New York with flat-panel cabinets, white cabinets, a one-piece toilet, white walls, a trough sink, marble countertops, a hinged shower door and white countertops
1







