Glass Tile Bath Ideas
Refine by:
Budget
Sort by:Popular Today
1 - 20 of 6,288 photos
Item 1 of 3
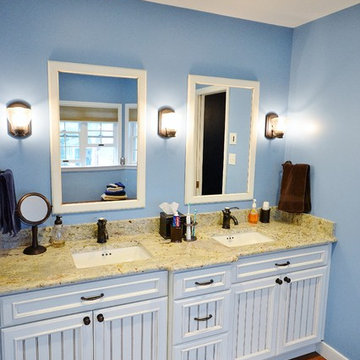
Gorgeous Master Bath remodel. A bright bathroom with a nautical theme. Fieldstone cabinetry, maple wood with white paint and latte glaze. Granite countertops and frameless shower enclosure. Beautiful blue glass subway tile sets off the bright nautical theme.
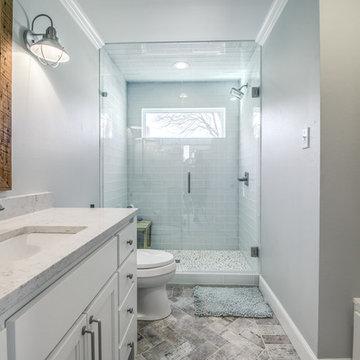
Pool House/Game Room bathroom.
Bathroom - mid-sized country 3/4 glass tile brick floor bathroom idea in Austin with flat-panel cabinets, white cabinets, a two-piece toilet, gray walls, an undermount sink and quartzite countertops
Bathroom - mid-sized country 3/4 glass tile brick floor bathroom idea in Austin with flat-panel cabinets, white cabinets, a two-piece toilet, gray walls, an undermount sink and quartzite countertops
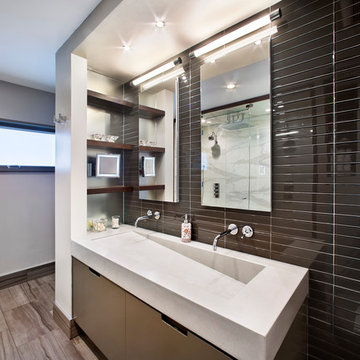
David Joseph
Example of a mid-sized trendy master black tile and glass tile porcelain tile bathroom design in New York with flat-panel cabinets, beige cabinets, white walls, an integrated sink and quartz countertops
Example of a mid-sized trendy master black tile and glass tile porcelain tile bathroom design in New York with flat-panel cabinets, beige cabinets, white walls, an integrated sink and quartz countertops
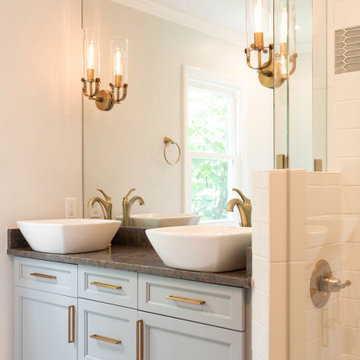
A blah master bathroom got a glam update by adding high end finishes. Vessel sinks, burnished gold fixtures, iridescent, glass picket tiles by SOHO - Artemis collection, and Silestone - Copper Mist vanity top add bling. Cabinet color is SW Uncertain Gray.
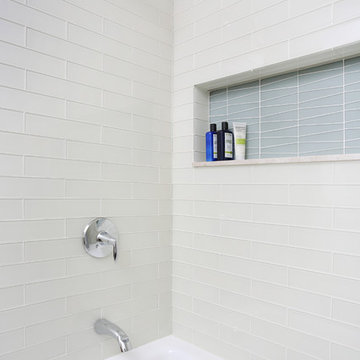
Opting for a glass tile modernized the shower in this hall bathroom.
Example of a large 1960s white tile and glass tile bathroom design in Chicago with recessed-panel cabinets, light wood cabinets and quartzite countertops
Example of a large 1960s white tile and glass tile bathroom design in Chicago with recessed-panel cabinets, light wood cabinets and quartzite countertops
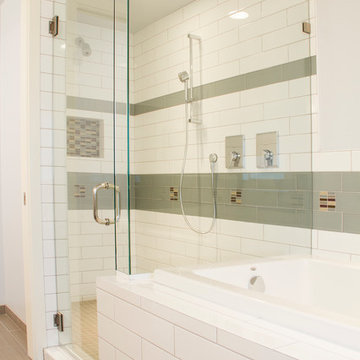
The existing master bathroom was very cramped and nearly unusable. H2D worked with the homeowners to expand and design a new master bathroom. The bathroom was designed with a separate toilet room, large walk-in shower with double shower heads, large soaking tub, and double vanity. The colors chosen for the bathroom are bright and airy.
Design by; Heidi Helgeson, H2D Architecture + Design
www.h2darchitects.com
Built by: Harjo Construction

Our client requested a design that reflected their need to renovate their dated bathroom into a transitional floor plan that would provide accessibility and function. The new shower design consists of a pony wall with a glass enclosure that has beautiful details of brushed nickel square glass clamps.
The interior shower fittings entail geometric lines that lend a contemporary finish. A curbless shower and linear drain added an extra dimension of accessibility to the plan. In addition, a balance bar above the accessory niche was affixed to the wall for extra stability.
The shower area also includes a folding teak wood bench seat that also adds to the comfort of the bathroom as well as to the accessibility factors. Improved lighting was created with LED Damp-location rated recessed lighting. LED sconces were also used to flank the Robern medicine cabinet which created realistic and flattering light. Designer: Marie cairns
Contractor: Charles Cairns
Photographer: Michael Andrew

A custom smoky gray painted cabinet was topped with grey blue Zodiaq counter. Blue glass tile was used throughout the bathtub and shower. Diamond-shaped glass tiles line the backsplash and add shimmer along with the polished chrome fixture. Two 36” vertical sconces installed on the backsplash to ceiling mirror add light and height.

Brittany M. Powell
Small minimalist gray tile and glass tile porcelain tile bathroom photo in San Francisco with an integrated sink, flat-panel cabinets, medium tone wood cabinets, a wall-mount toilet and white walls
Small minimalist gray tile and glass tile porcelain tile bathroom photo in San Francisco with an integrated sink, flat-panel cabinets, medium tone wood cabinets, a wall-mount toilet and white walls
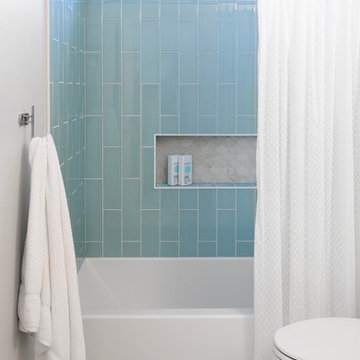
Bathroom - large coastal kids' glass tile cement tile floor bathroom idea in San Diego with white walls
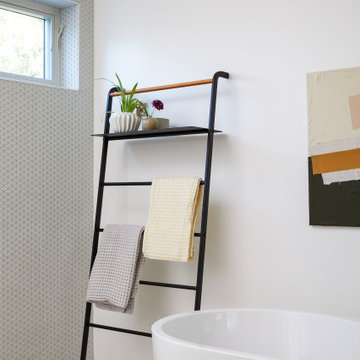
Large danish master white tile and glass tile terrazzo floor, gray floor and double-sink bathroom photo in San Francisco with shaker cabinets, light wood cabinets, a bidet, white walls, an undermount sink, quartz countertops, white countertops, a niche and a built-in vanity
etched glass create privacy in the shared shower and toilet room
Bruce Damonte photography
Example of a large trendy kids' white tile and glass tile concrete floor walk-in shower design in San Francisco with flat-panel cabinets, white cabinets, white walls, an undermount sink, quartz countertops, a two-piece toilet and a hinged shower door
Example of a large trendy kids' white tile and glass tile concrete floor walk-in shower design in San Francisco with flat-panel cabinets, white cabinets, white walls, an undermount sink, quartz countertops, a two-piece toilet and a hinged shower door

Every other room in this custom home is flooded with color, but we kept the main suite bright and white to foster maximum relaxation and create a tranquil retreat.

"TaylorPro completely remodeled our master bathroom. We had our outdated shower transformed into a modern walk-in shower, new custom cabinets installed with a beautiful quartz counter top, a giant framed vanity mirror which makes the bathroom look so much bigger and brighter, and a wood ceramic tile floor including under floor heating. Kerry Taylor also solved a hot water problem we had by installing a recirculating hot water system which allows us to have instant hot water in the shower rather than waiting forever for the water to heat up.
From start to finish TaylorPro did a professional, quality job. Kerry Taylor was always quick to respond to any question or problem and made sure all work was done properly. Bonnie, the resident designer, did a great job of creating a beautiful, functional bathroom design combining our ideas with her own. Every member of the TaylorPro team was professional, hard-working, considerate, and competent. Any remodeling project is going to be somewhat disruptive, but the TaylorPro crew made the process as painless as possible by being respectful of our home environment and always cleaning up their mess at the end of the day. I would recommend TaylorPro Design to anyone who wants a quality project done by a great team of professionals. You won't be disappointed!"
~ Judy and Stuart C, Clients
Carlsbad home with Caribbean Blue mosaic glass tile, NuHeat radiant floor heating, grey weathered plank floor tile, pebble shower pan and custom "Whale Tail" towel hooks. Classic white painted vanity with quartz counter tops.
Bathroom Design - Bonnie Bagley Catlin, Signature Designs Kitchen Bath.
Contractor - TaylorPro Design and Remodeling
Photos by: Kerry W. Taylor

Lavender walls add a soft glow. Very spa like. White Glassos floor tile with silver leaf 1-in tile border. Wall tile from walker Zanger's Moderne collection. Rainshower showerhead with wall mounted hand held shower.

Photography: Michael S. Koryta
Custom Metalwork: Ludwig Design & Production
Bathroom - small modern master glass tile and green tile gray floor and terrazzo floor bathroom idea in Baltimore with a vessel sink, flat-panel cabinets, solid surface countertops, a one-piece toilet, white walls and gray cabinets
Bathroom - small modern master glass tile and green tile gray floor and terrazzo floor bathroom idea in Baltimore with a vessel sink, flat-panel cabinets, solid surface countertops, a one-piece toilet, white walls and gray cabinets

This contemporary bath design in Springfield is a relaxing retreat with a large shower, freestanding tub, and soothing color scheme. The custom alcove shower enclosure includes a Delta showerhead, recessed storage niche with glass shelves, and built-in shower bench. Stunning green glass wall tile from Lia turns this shower into an eye catching focal point. The American Standard freestanding bathtub pairs beautifully with an American Standard floor mounted tub filler faucet. The bathroom vanity is a Medallion Cabinetry white shaker style wall-mounted cabinet, which adds to the spa style atmosphere of this bathroom remodel. The vanity includes two Miseno rectangular undermount sinks with Miseno single lever faucets. The cabinetry is accented by Richelieu polished chrome hardware, as well as two round mirrors and vanity lights. The spacious design includes recessed shelves, perfect for storing spare linens or display items. This bathroom design is sure to be the ideal place to relax.

Inspiration for a mid-sized transitional master blue tile and glass tile porcelain tile, gray floor and double-sink corner shower remodel in Detroit with shaker cabinets, brown cabinets, a one-piece toilet, white walls, an undermount sink, quartzite countertops, a hinged shower door, white countertops, a niche and a floating vanity

We choose to highlight this project because even though it is a more traditional design style its light neutral color palette represents the beach lifestyle of the south bay. Our relationship with this family started when they attended one of our complimentary educational seminars to learn more about the design / build approach to remodeling. They had been working with an architect and were having trouble getting their vision to translate to the plans. They were looking to add on to their south Redondo home in a manner that would allow for seamless transition between their indoor and outdoor space. Design / Build ended up to be the perfect solution to their remodeling need.
As the project started coming together and our clients were able to visualize their dream, they trusted us to add the adjacent bathroom remodel as a finishing touch. In keeping with our light and warm palette we selected ocean blue travertine for the floor and installed a complimentary tile wainscot. The tile wainscot is comprised of hand-made ceramic crackle tile accented with Lunada Bay Selenium Silk blend glass mosaic tile. However the piéce de résistance is the frameless shower enclosure with a wave cut top.
Glass Tile Bath Ideas

Michael J. Lee
Inspiration for a mid-sized contemporary master blue tile and glass tile marble floor bathroom remodel in Boston with a wall-mount toilet, flat-panel cabinets, dark wood cabinets, white walls, an integrated sink and quartz countertops
Inspiration for a mid-sized contemporary master blue tile and glass tile marble floor bathroom remodel in Boston with a wall-mount toilet, flat-panel cabinets, dark wood cabinets, white walls, an integrated sink and quartz countertops
1







