Bath with a Two-Piece Toilet Ideas
Refine by:
Budget
Sort by:Popular Today
55021 - 55040 of 59,106 photos
Item 1 of 3
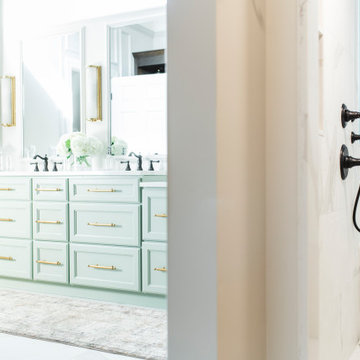
A luxury master bathroom with double sinks, a makeup vanity, a walk in shower equipped with three shower heads and a separate toilet room
Example of a large minimalist master porcelain tile, white floor, double-sink and wainscoting bathroom design in Detroit with green cabinets, a two-piece toilet, white walls, an undermount sink, quartz countertops, white countertops and a built-in vanity
Example of a large minimalist master porcelain tile, white floor, double-sink and wainscoting bathroom design in Detroit with green cabinets, a two-piece toilet, white walls, an undermount sink, quartz countertops, white countertops and a built-in vanity
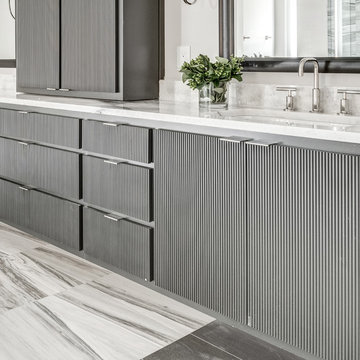
Spanish meets modern in this Dallas spec home. A unique carved paneled front door sets the tone for this well blended home. Mixing the two architectural styles kept this home current but filled with character and charm.
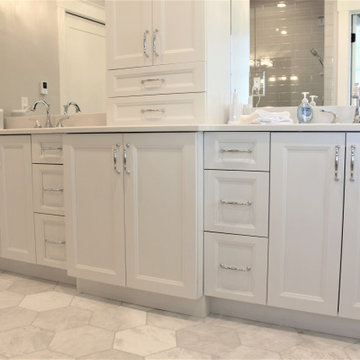
Cabinetry: Showplace EVO
Style: Edgewater w/ Five Piece Drawers
Finish: Paint Grade – White Dove
Countertop: (Lakeside Surfaces) ENVI “Carrara” quartz
Plumbing: (Customer’s Own)
Hardware: (Hardware Resources) Tiffany Pull in Polished Chrome; Harlow Large Tapered Glass Knob in Polished Chrome
Tile: (Customer’s Own)
Designer: Devon Moore
Contractor: Timberwood Home Builders (Customer’s Own)
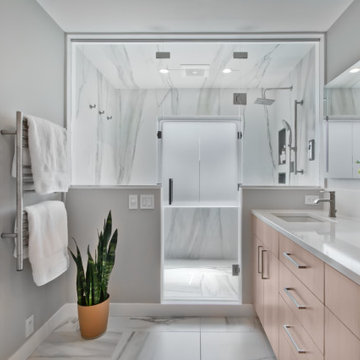
Inspiration for a mid-sized contemporary master white tile and porcelain tile porcelain tile, white floor and double-sink bathroom remodel in Minneapolis with flat-panel cabinets, light wood cabinets, a two-piece toilet, white walls, an undermount sink, quartz countertops, a hinged shower door, white countertops and a built-in vanity
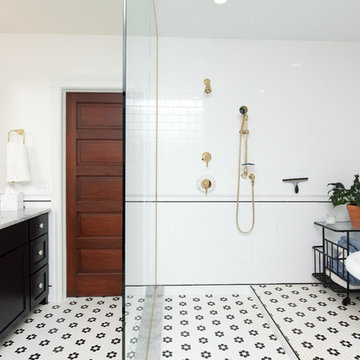
Amazing shower/wet room in this master bathroom. Beautiful freestanding tub with gold hardware enclosed in an all-glass shower. Fun mosaic tile floors throughout the bathroom.
Photos: Jody Kmetz
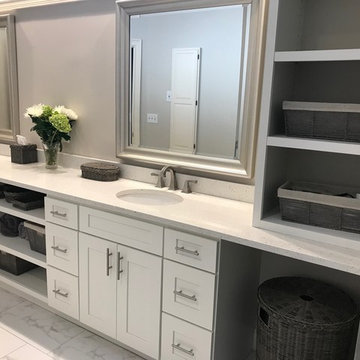
Example of a huge transitional master gray tile and porcelain tile porcelain tile bathroom design in Jacksonville with shaker cabinets, white cabinets, a two-piece toilet, gray walls, an undermount sink, quartz countertops, a hinged shower door and white countertops
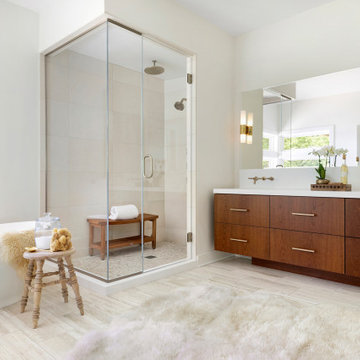
Bathroom - large transitional master white tile and porcelain tile limestone floor, gray floor and double-sink bathroom idea in Minneapolis with flat-panel cabinets, medium tone wood cabinets, a two-piece toilet, white walls, an undermount sink, quartz countertops, a hinged shower door, white countertops and a floating vanity
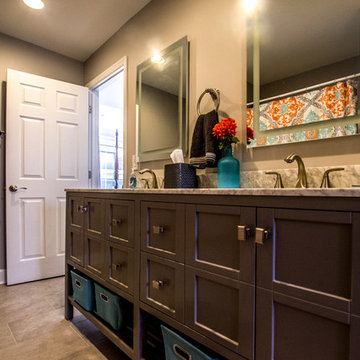
Jack-n-Jill Bath
Mid-sized transitional kids' white tile and ceramic tile porcelain tile and gray floor bathroom photo in Atlanta with shaker cabinets, gray cabinets, a two-piece toilet, gray walls, an undermount sink, marble countertops and multicolored countertops
Mid-sized transitional kids' white tile and ceramic tile porcelain tile and gray floor bathroom photo in Atlanta with shaker cabinets, gray cabinets, a two-piece toilet, gray walls, an undermount sink, marble countertops and multicolored countertops
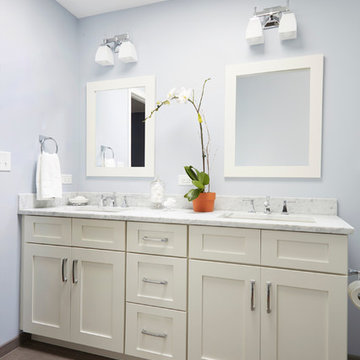
WATCH the time lapse video of this kitchen remodel: https://youtu.be/caemXXlauLU
Free ebook, Creating the Ideal Kitchen. DOWNLOAD NOW
This Glen Ellyn homeowner came to us, frustrated with the layout and size of their current kitchen, looking for help generating ideas for how to maximize functionality within the constraints of the space. After visiting with them and seeing the home’s layout, I realized that looking at the bigger picture of how they used the entire first floor might bring us some dramatic solutions. We ended up flipping the kitchen and family room and taking down the wall separating the two creating one big open floor plan for the family to enjoy. There is still a visual separation between the rooms because of their different lengths and the overall space now relates nicely to the dining room which was also opened up to both rooms.
The new kitchen is an L-shaped space that is no longer cramped and small and is truly a cook’s dream. The fridge is on one end, a large cooktop and sink are located along the main perimeter and double ovens located at the end of the “L” complete the layout. Ample work surface along the perimeter and on the large island makes entertaining a breeze. An existing door to the patio remains, floods the room with light and provides easy access to the existing outdoor deck for entertaining and grilling.
White cabinetry with quartz countertops, Carrera marble backsplash tile and a contrasting gray island give the space a clean and modern feel. The gray pendant lights and stainless appliances bring a slight industrial feel to the space letting you know that some serious cooking will take place here.
Once we had their Dream Kitchen design completed, the homeowners decided to tackle another project at the same time. We made plans to create a master suite upstairs by combining two existing bedrooms into a larger bedroom, bathroom and walk-in closet. The existing spaces were not overly large so getting everything on the wish list into the design was a challenge. In the end, we came up with a design that works. The two bedrooms were adjoined, one wall moved back slightly to make for a slightly larger bedroom, and the remaining space was allotted to the new bathroom and a walk in closet.
The bathroom consists of a double vanity and a large shower with a barn door shower door. A skylight brings light into the space and helps make it feel larger and more open. The new walk-in closet is accessible through the bathroom, and we even managed to fit in a small entry vestibule that houses some additional storage and makes a nice transition from the hallway. A white vanity, Carrera tops and gray floor tile make for a serene space that feels just right for this home.
Designed by: Susan Klimala, CKD, CBD
Photography by: Mike Kaskel
For more information on kitchen and bath design ideas go to: www.kitchenstudio-ge.com
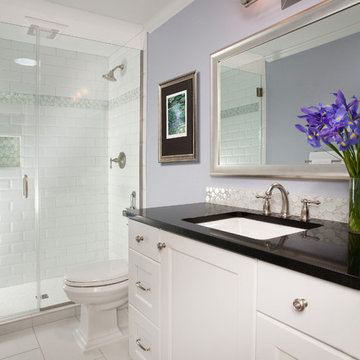
Small hall bathroom features Kohler fixtures, painted vanity and tile shower enclosure
Alcove shower - small traditional white tile and glass tile porcelain tile alcove shower idea in Seattle with an undermount sink, shaker cabinets, white cabinets, quartz countertops, a two-piece toilet and blue walls
Alcove shower - small traditional white tile and glass tile porcelain tile alcove shower idea in Seattle with an undermount sink, shaker cabinets, white cabinets, quartz countertops, a two-piece toilet and blue walls
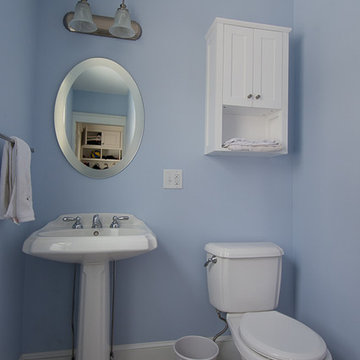
An adjoining 3/4 bathroom was remodeled as part of the project scope
Elegant powder room photo in Boston with a pedestal sink and a two-piece toilet
Elegant powder room photo in Boston with a pedestal sink and a two-piece toilet
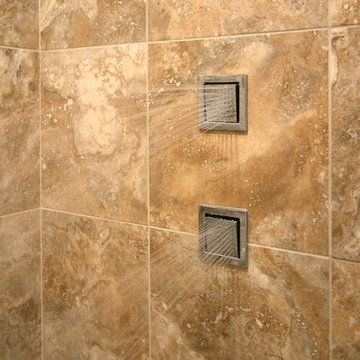
It’s no surprise these Hanover clients reached out to Cathy and Ed of Renovisions for design and build services as they wanted a local professional bath specialist to turn their plain builder-grade bath into a luxurious handicapped accessible master bath.
Renovisions had safety and universal design in mind while creating this customized two-person super shower and well-appointed master bath so their clients could escape to a special place to relax and energize their senses while also helping to conserve time and water as it is used simultaneously by them.
This completely water proofed spacious 4’x8’ walk-in curb-less shower with lineal drain system and larger format porcelain tiles was a must have for our senior client –with larger tiles there are less grout lines, easier to clean and easier to maneuver using a walker to enter and exit the master bath.
Renovisions collaborated with their clients to design a spa-like bath with several amenities and added conveniences with safety considerations. The bench seat that spans the width of the wall was a great addition to the shower. It’s a comfortable place to sit down and stretch out and also to keep warm as electric mesh warming materials were used along with a programmable thermostat to keep these homeowners toasty and cozy!
Careful attention to all of the details in this master suite created a peaceful and elegant environment that, simply put, feels divine. Adding details such as the warming towel rack, mosaic tiled shower niche, shiny polished chrome decorative safety grab bars that also serve as towel racks and a towel rack inside the shower area added a measure of style. A stately framed mirror over the pedestal sink matches the warm white painted finish of the linen storage cabinetry that provides functionality and good looks to this space. Pull-down safety grab bars on either side of the comfort height high-efficiency toilet was essential to keep safety as a top priority.
Water, water everywhere for this well deserving couple – multiple shower heads enhances the bathing experience for our client with mobility issues as 54 soft sprays from each wall jet provide a soothing and cleansing effect – a great choice because they do not require gripping and manipulating handles yet provide a sleek look with easy cleaning. The thermostatic valve maintains desired water temperature and volume controls allows the bather to utilize the adjustable hand-held shower on a slide-bar- an ideal fixture to shower and spray down shower area when done.
A beautiful, frameless clear glass enclosure maintains a clean, open look without taking away from the stunning and richly grained marble-look tiles and decorative elements inside the shower. In addition to its therapeutic value, this shower is truly a design focal point of the master bath with striking tile work, beautiful chrome fixtures including several safety grab bars adding aesthetic value as well as safety benefits.
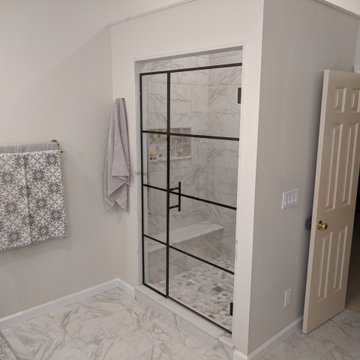
Inspiration for a mid-sized transitional master white tile and marble tile marble floor, gray floor and double-sink bathroom remodel in Cleveland with recessed-panel cabinets, brown cabinets, a two-piece toilet, gray walls, an undermount sink, quartz countertops, a hinged shower door, white countertops and a freestanding vanity
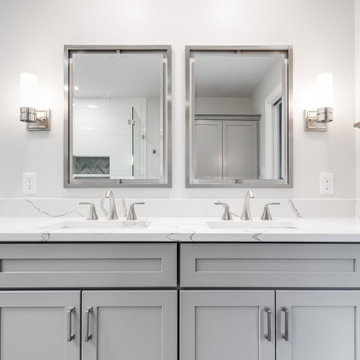
Wall was removed to open up the bathroom to allow for a larger shower, freestanding tub, large two sink vanity, and matching hutch. Complete with recessed panel wainscoting.
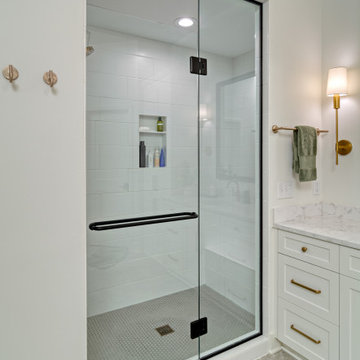
Inspiration for a large craftsman master white tile and ceramic tile vinyl floor, multicolored floor and double-sink alcove shower remodel in Minneapolis with shaker cabinets, white cabinets, a two-piece toilet, white walls, an undermount sink, quartz countertops, white countertops, a built-in vanity and a hinged shower door
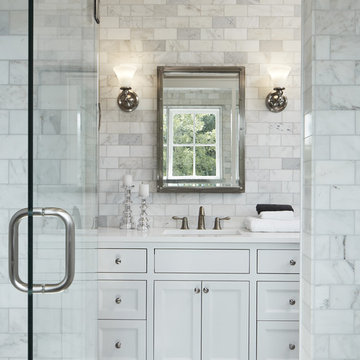
A Modern Farmhouse set in a prairie setting exudes charm and simplicity. Wrap around porches and copious windows make outdoor/indoor living seamless while the interior finishings are extremely high on detail. In floor heating under porcelain tile in the entire lower level, Fond du Lac stone mimicking an original foundation wall and rough hewn wood finishes contrast with the sleek finishes of carrera marble in the master and top of the line appliances and soapstone counters of the kitchen. This home is a study in contrasts, while still providing a completely harmonious aura.
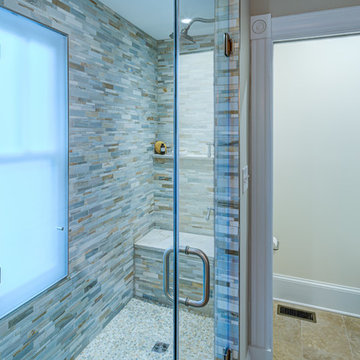
Inspiration for a large transitional master multicolored tile and mosaic tile travertine floor and beige floor bathroom remodel in DC Metro with shaker cabinets, white cabinets, a two-piece toilet, white walls, an integrated sink, solid surface countertops, a hinged shower door and white countertops
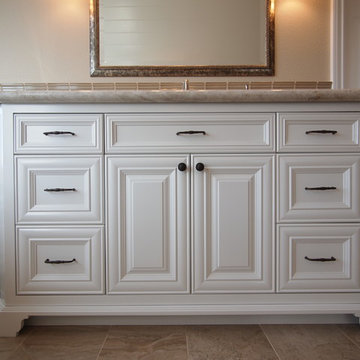
Large transitional master beige tile, brown tile, white tile and cement tile porcelain tile and brown floor bathroom photo in San Francisco with recessed-panel cabinets, white cabinets, a two-piece toilet, beige walls, an undermount sink, granite countertops and a hinged shower door
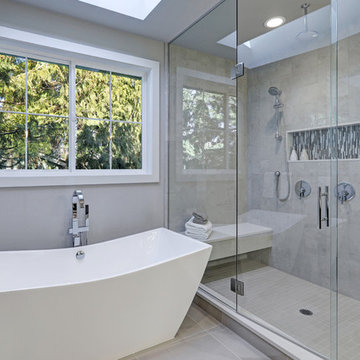
Large minimalist master gray tile porcelain tile and beige floor bathroom photo in DC Metro with flat-panel cabinets, dark wood cabinets, a two-piece toilet, gray walls, an undermount sink, quartz countertops, a hinged shower door and white countertops
Bath with a Two-Piece Toilet Ideas
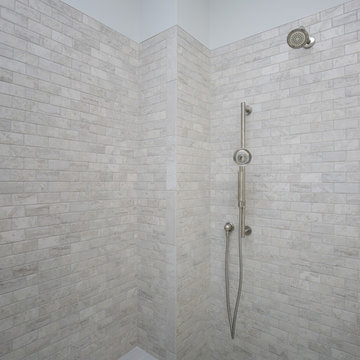
Stephen Thrift Photography
Example of a large country master gray tile and ceramic tile ceramic tile and gray floor bathroom design in Raleigh with shaker cabinets, black cabinets, a two-piece toilet, gray walls, an undermount sink, granite countertops and a hinged shower door
Example of a large country master gray tile and ceramic tile ceramic tile and gray floor bathroom design in Raleigh with shaker cabinets, black cabinets, a two-piece toilet, gray walls, an undermount sink, granite countertops and a hinged shower door
2752







