Bath with a Two-Piece Toilet Ideas
Refine by:
Budget
Sort by:Popular Today
301 - 320 of 5,835 photos
Item 1 of 4
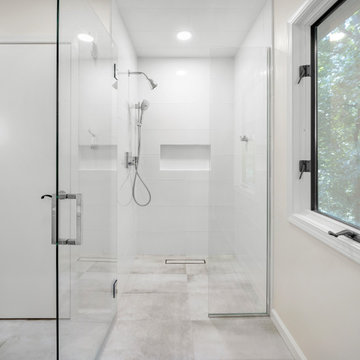
Minimalistic and modern, this custom floating vanity, featuring our newly-released Sharer Cabinetry door style, the Camden, offers chic functionality in a smaller space, featuring clean lines, neutral wood tones and convenient storage.
Design: Sharer Design Group
Cabinetry: Sharer Cabinetry featuring the Camden door style in plain sliced white oak with a pearl matte finish
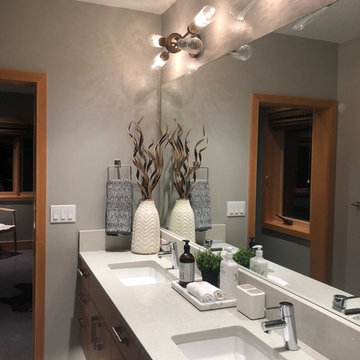
Mater bathroom in a mountain vacation home. Mix of classic and contemporary styles to achieve a unique timeless look. Photo by Wendy Wineland
Example of a mid-sized danish master gray tile concrete floor and gray floor walk-in shower design in Seattle with flat-panel cabinets, medium tone wood cabinets, a two-piece toilet, gray walls, an undermount sink, quartz countertops, a hinged shower door and white countertops
Example of a mid-sized danish master gray tile concrete floor and gray floor walk-in shower design in Seattle with flat-panel cabinets, medium tone wood cabinets, a two-piece toilet, gray walls, an undermount sink, quartz countertops, a hinged shower door and white countertops
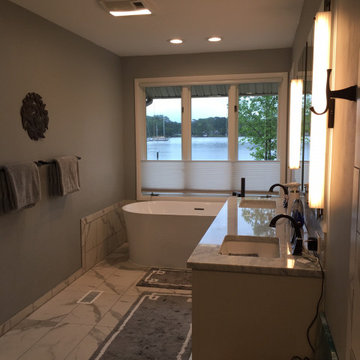
A waterfront view like in this 1988-built master bathroom is priceless, especially with the existing skylight. The bath was taken down to studs and rebuilt, removing a wall between the toilet/shower area and opening up the entire 140sqft space. Curbless shower, freestanding airjet tub, rainhead shower and porcelain tile and oil-rubbed bronze fixtures throughout. An additional intrigue was recessed lights in tub and shower areas that have option to turn on UV light after use to diminish bacteria.
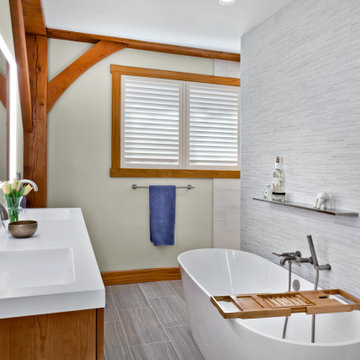
Example of a large arts and crafts master gray tile and stone tile limestone floor, gray floor, double-sink and exposed beam bathroom design in Minneapolis with flat-panel cabinets, brown cabinets, a two-piece toilet, white walls, an integrated sink, solid surface countertops, white countertops and a floating vanity
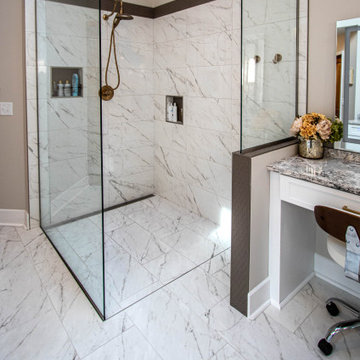
In this bathroom renovation, Medallion Gold Cabinetry in Maple, Potters Mill flat panel door style in Sea Salt painted finish accented with Top Knobs Square Bar decorative hardware pulls in honey bronze were installed. The countertop is MSI Quartz Blanco Statuarietto with a backsplash at the makeup vanity desk area. The tile in the shower is Vara Groven 12 x 24 porcelain tile with accent tile in Source Taupe 1 x 1 hexagon mosaic porcelain tile. With stationary glass panels to create open shower walls. A Kichler Lasus 6 bulb chandelier and wall light in polished nickel finish, Kichler City Loft 1-bulb sconce in polished nickel finish, a Nuvo Denver flush mount ceiling light was installed and a LED lighted fog-free dimmable wall mirror for the makeup vanity area. A Delta Vero rain shower with slide bar and hand wand in chrome finish, Delta Vero faucet, towel bar, paper holder, towel ring in chrome finish. Kohler Ladena undermount vitreous china sink in white finish. The flooring is Vera Groven 12 x 24 matte honed porcelain tile.
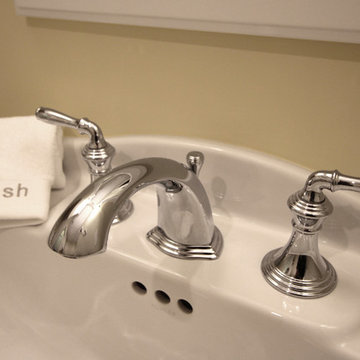
It’s no surprise these Hanover clients reached out to Cathy and Ed of Renovisions for design and build services as they wanted a local professional bath specialist to turn their plain builder-grade bath into a luxurious handicapped accessible master bath.
Renovisions had safety and universal design in mind while creating this customized two-person super shower and well-appointed master bath so their clients could escape to a special place to relax and energize their senses while also helping to conserve time and water as it is used simultaneously by them.
This completely water proofed spacious 4’x8’ walk-in curb-less shower with lineal drain system and larger format porcelain tiles was a must have for our senior client –with larger tiles there are less grout lines, easier to clean and easier to maneuver using a walker to enter and exit the master bath.
Renovisions collaborated with their clients to design a spa-like bath with several amenities and added conveniences with safety considerations. The bench seat that spans the width of the wall was a great addition to the shower. It’s a comfortable place to sit down and stretch out and also to keep warm as electric mesh warming materials were used along with a programmable thermostat to keep these homeowners toasty and cozy!
Careful attention to all of the details in this master suite created a peaceful and elegant environment that, simply put, feels divine. Adding details such as the warming towel rack, mosaic tiled shower niche, shiny polished chrome decorative safety grab bars that also serve as towel racks and a towel rack inside the shower area added a measure of style. A stately framed mirror over the pedestal sink matches the warm white painted finish of the linen storage cabinetry that provides functionality and good looks to this space. Pull-down safety grab bars on either side of the comfort height high-efficiency toilet was essential to keep safety as a top priority.
Water, water everywhere for this well deserving couple – multiple shower heads enhances the bathing experience for our client with mobility issues as 54 soft sprays from each wall jet provide a soothing and cleansing effect – a great choice because they do not require gripping and manipulating handles yet provide a sleek look with easy cleaning. The thermostatic valve maintains desired water temperature and volume controls allows the bather to utilize the adjustable hand-held shower on a slide-bar- an ideal fixture to shower and spray down shower area when done.
A beautiful, frameless clear glass enclosure maintains a clean, open look without taking away from the stunning and richly grained marble-look tiles and decorative elements inside the shower. In addition to its therapeutic value, this shower is truly a design focal point of the master bath with striking tile work, beautiful chrome fixtures including several safety grab bars adding aesthetic value as well as safety benefits.
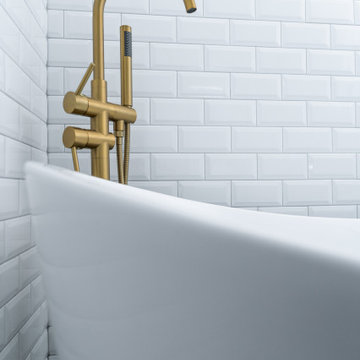
Inspiration for a mid-sized transitional master white tile and ceramic tile marble floor, gray floor and double-sink bathroom remodel in Baltimore with shaker cabinets, blue cabinets, a two-piece toilet, white walls, an undermount sink, marble countertops, gray countertops and a freestanding vanity
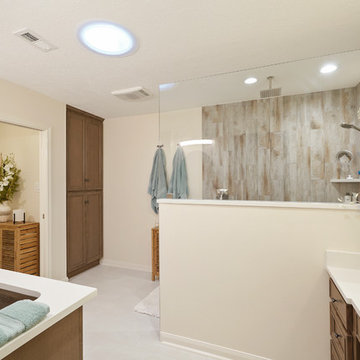
The client desired demo entire master bath including existing sunken shower. The client went back in with NEW - Zero barrier shower, Cabinets, Tops, Sinks, Plumbing, Flooring, Paint, Accessories and Aun tunnel.
LUXART Plumbing
Bath Floor Valencia
Shower Accent Rivera Pebble Flat Mosaic
Shower Walls TREYBORNE
Vanity Top, Pony, Back Splash - 3cm Square Edge 4" MSI Snow White Quartz
JSG Oceana Sink Under Mount Oasis Rectangle Crystal
Fixed Partition Panel W/ ENDURO Shield
14” Velux Sun Tunnel W/ Solar Night Light
Custom Stained Cabinets W/ Soft Close Doors & Drawers
After Photos Emomedia
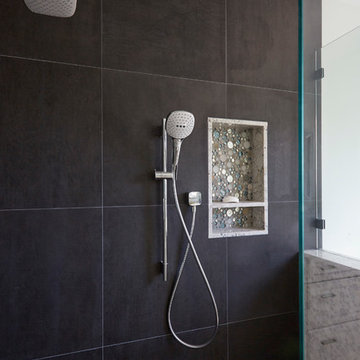
Blues, greens, and natural mushroom tones are elevated in the bathrooms with mixed metal fixtures in golds and chrome. Natural stones, pebbles, and bubble tiles help extend the relaxed California beach lifestyle throughout the home.
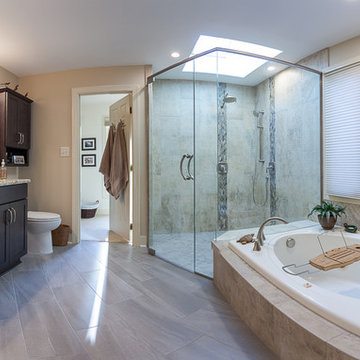
The large skylight over the curbless shower stall allows these homeowners a bright start to their every day routine. We worked around their existing bathtub and encased it in tile because not matter what we came up with nothing else looked right under the window. We removed the sofffit over the old vanity and raised the height of the cabinetry to allow easy access without too much bending over.
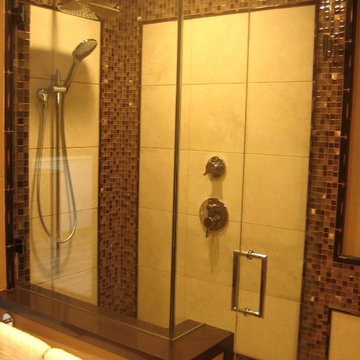
This master bath sports a wall of cabinetry with shelf storage above and hanging storage below. The sink is set for a wheelchair access, the shower has no curb so a wheelchair can roll in freely. A linear drain keeps the shower floor flat. The frameless glass door pivots in both directions. The sink faucet has an unusual slider handle that moves forward and backward--simple universal design. The porcelain tile floors are electrically heated.
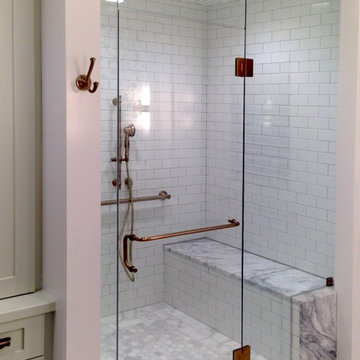
Curbless entry shower for Aging in Place client. Waterfall marble bench with frameless glass enclosure. Decorative grab bars for safety. Bordered marble tile floor flows seamlessly into the shower
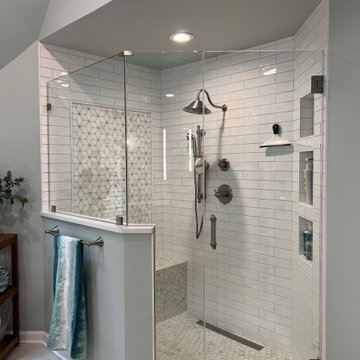
Elegant and classic primary bathroom recently completed in Columbia. We added three niches, updated the plumbing fixtures, created a curbless shower, and added a bench with a gorgeous feature above.
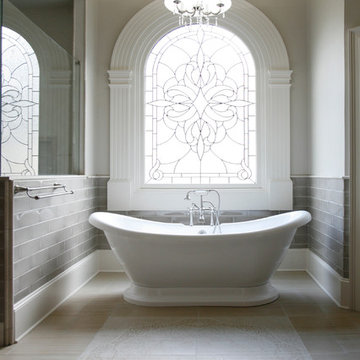
Barbara Brown Photography
Inspiration for a large transitional master gray tile and ceramic tile porcelain tile bathroom remodel in Atlanta with raised-panel cabinets, medium tone wood cabinets, a two-piece toilet, beige walls, an undermount sink and marble countertops
Inspiration for a large transitional master gray tile and ceramic tile porcelain tile bathroom remodel in Atlanta with raised-panel cabinets, medium tone wood cabinets, a two-piece toilet, beige walls, an undermount sink and marble countertops
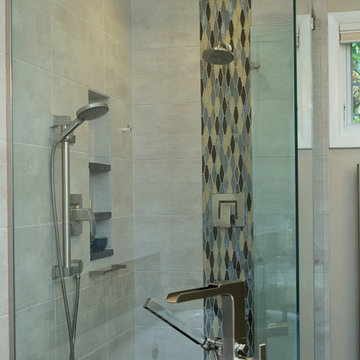
Marilyn Peryer Style House Photography
Bathroom - mid-sized contemporary master beige tile and porcelain tile porcelain tile and brown floor bathroom idea in Raleigh with shaker cabinets, gray cabinets, a two-piece toilet, beige walls, an undermount sink, granite countertops, a hinged shower door and black countertops
Bathroom - mid-sized contemporary master beige tile and porcelain tile porcelain tile and brown floor bathroom idea in Raleigh with shaker cabinets, gray cabinets, a two-piece toilet, beige walls, an undermount sink, granite countertops, a hinged shower door and black countertops

This Primary bathroom needed an update to be a forever space, with clean lines, and a timeless look. Now my clients can simply walk into the shower space, for easy access, easy maintenance, and plenty of room. An American Standard step in tub is opposite the shower, which was on their wish list. The outcome is a lovely, relaxing space that they will enjoy for years to come. We decided to mix brushed gold finishes with matte black fixtures. The geometric Herringbone and Hex porcelain tile selections add interest to the overall design.
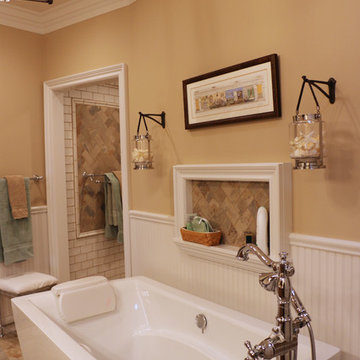
Julie Piesz CKD,CBD
Bathroom - large traditional master multicolored tile and porcelain tile porcelain tile bathroom idea in Detroit with beaded inset cabinets, light wood cabinets, a two-piece toilet, beige walls, an undermount sink and quartz countertops
Bathroom - large traditional master multicolored tile and porcelain tile porcelain tile bathroom idea in Detroit with beaded inset cabinets, light wood cabinets, a two-piece toilet, beige walls, an undermount sink and quartz countertops
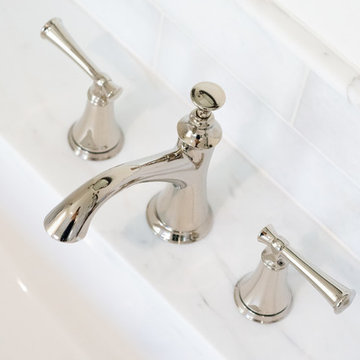
Mid-sized elegant master white tile and marble tile marble floor and white floor bathroom photo in Portland with flat-panel cabinets, blue cabinets, a two-piece toilet, white walls, an undermount sink, marble countertops, a hinged shower door and white countertops
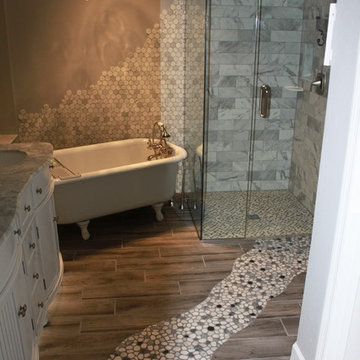
Pebble stone tile pathway through wood plank tile
Example of a mid-sized country master gray tile and marble tile porcelain tile and gray floor bathroom design in Orlando with beaded inset cabinets, white cabinets, a two-piece toilet, gray walls, an undermount sink, marble countertops, a hinged shower door and white countertops
Example of a mid-sized country master gray tile and marble tile porcelain tile and gray floor bathroom design in Orlando with beaded inset cabinets, white cabinets, a two-piece toilet, gray walls, an undermount sink, marble countertops, a hinged shower door and white countertops
Bath with a Two-Piece Toilet Ideas
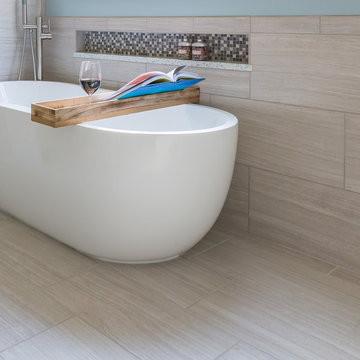
This was a complete remodel of a 90's master bathroom. The new layout allows for a larger shower, a free standing tub, a wall hung vanity, and contemporary elements. Repetition of the in wall niches and 'waterfall' edges gives this room unique architectural elements. Although it is a neutral space, there are many bold features that give this project an intriguing look and a spa feel.
Photo credit: Bob Fortner Photography
16







