Bath with Gray Cabinets and a Wall-Mount Toilet Ideas
Refine by:
Budget
Sort by:Popular Today
1 - 17 of 17 photos
Item 1 of 5
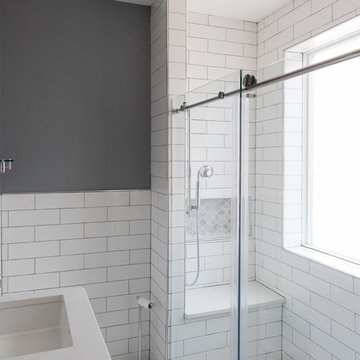
Minimalistic bathroom design utilizing shallow vanity cabinets and a thin shower.
Inspiration for a small timeless master gray tile and subway tile marble floor and white floor bathroom remodel in DC Metro with flat-panel cabinets, gray cabinets, a wall-mount toilet, gray walls, an undermount sink and quartz countertops
Inspiration for a small timeless master gray tile and subway tile marble floor and white floor bathroom remodel in DC Metro with flat-panel cabinets, gray cabinets, a wall-mount toilet, gray walls, an undermount sink and quartz countertops
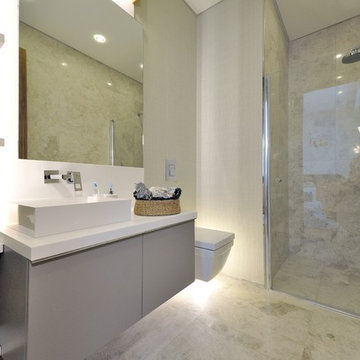
Theatron Bodrum by Voltaj
Example of a mid-sized minimalist kids' marble floor alcove shower design in Other with a vessel sink, furniture-like cabinets, gray cabinets, a wall-mount toilet and black walls
Example of a mid-sized minimalist kids' marble floor alcove shower design in Other with a vessel sink, furniture-like cabinets, gray cabinets, a wall-mount toilet and black walls
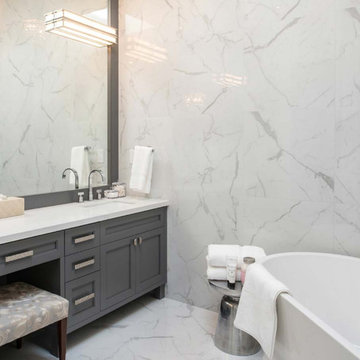
Example of a mid-sized transitional master white tile and stone slab marble floor and white floor bathroom design in Toronto with shaker cabinets, gray cabinets, a wall-mount toilet, white walls, an undermount sink, quartz countertops and white countertops
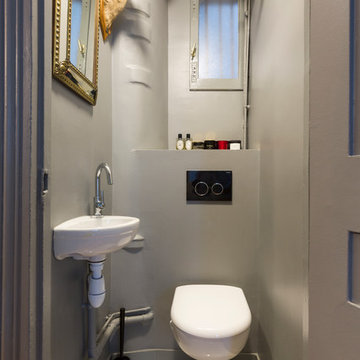
STEPHANE VASCO
Small transitional gray tile marble floor and white floor powder room photo in Paris with open cabinets, gray cabinets, a wall-mount toilet, gray walls, a wall-mount sink and white countertops
Small transitional gray tile marble floor and white floor powder room photo in Paris with open cabinets, gray cabinets, a wall-mount toilet, gray walls, a wall-mount sink and white countertops
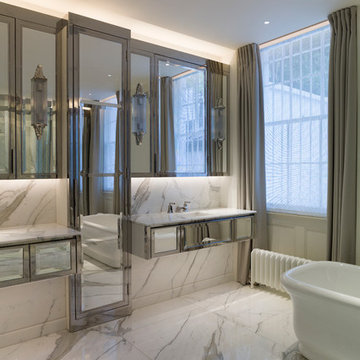
Inspiration for a mid-sized modern master white tile and stone slab marble floor bathroom remodel in London with flat-panel cabinets, gray cabinets, a wall-mount toilet, white walls, an undermount sink and marble countertops
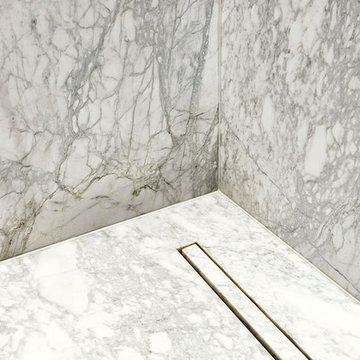
Bookmatched Italian Carrara marble with exquisite stonemasonry
Mallett Construction Limited
Small trendy 3/4 white tile and stone slab marble floor doorless shower photo in London with a drop-in sink, shaker cabinets, gray cabinets, marble countertops, a wall-mount toilet and white walls
Small trendy 3/4 white tile and stone slab marble floor doorless shower photo in London with a drop-in sink, shaker cabinets, gray cabinets, marble countertops, a wall-mount toilet and white walls
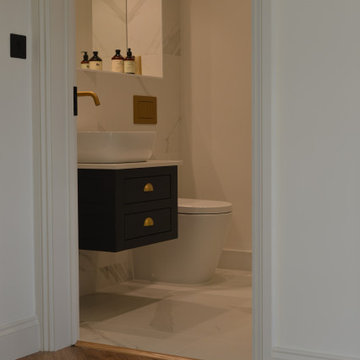
Modern monochrome guest cloakroom bathroom, wall mounted vanity unit, brass wall mounted taps and large mirrored wall and built in shelf.
Small trendy white tile and marble tile marble floor, white floor and single-sink bathroom photo in Kent with shaker cabinets, gray cabinets, a wall-mount toilet, white walls, white countertops and a floating vanity
Small trendy white tile and marble tile marble floor, white floor and single-sink bathroom photo in Kent with shaker cabinets, gray cabinets, a wall-mount toilet, white walls, white countertops and a floating vanity
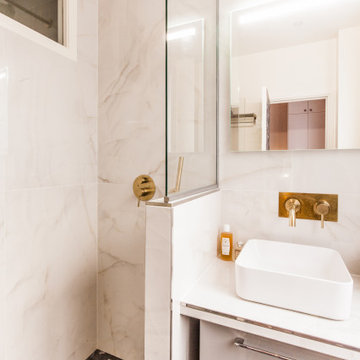
Example of a small trendy master beige tile and cement tile marble floor, gray floor and single-sink bathroom design in Paris with gray cabinets, a wall-mount toilet, beige walls, a drop-in sink and a freestanding vanity
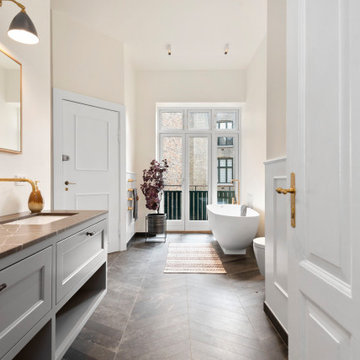
Stort badeværelse med altan og udgang
Example of a mid-sized transitional master marble floor, brown floor and double-sink freestanding bathtub design in Copenhagen with raised-panel cabinets, gray cabinets, a wall-mount toilet, beige walls, a drop-in sink, marble countertops and a floating vanity
Example of a mid-sized transitional master marble floor, brown floor and double-sink freestanding bathtub design in Copenhagen with raised-panel cabinets, gray cabinets, a wall-mount toilet, beige walls, a drop-in sink, marble countertops and a floating vanity
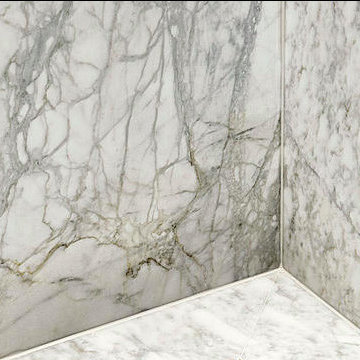
Bookmatched Italian Carrara marble with exquisite stonemasonry by Mallett Construction Limited
Example of a small trendy 3/4 white tile and stone slab marble floor doorless shower design in London with a drop-in sink, shaker cabinets, gray cabinets, marble countertops, a wall-mount toilet and white walls
Example of a small trendy 3/4 white tile and stone slab marble floor doorless shower design in London with a drop-in sink, shaker cabinets, gray cabinets, marble countertops, a wall-mount toilet and white walls
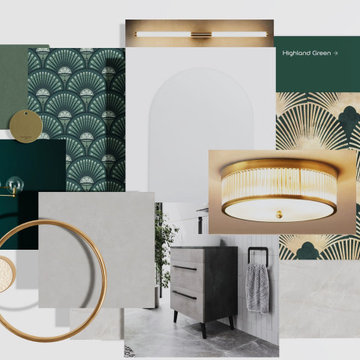
Art deco inspired under the stairs toilet which is dramatic and bold.
Example of a small eclectic master green tile and porcelain tile marble floor, black floor and single-sink bathroom design in London with flat-panel cabinets, gray cabinets, a wall-mount toilet, green walls, an undermount sink, solid surface countertops, gray countertops and a freestanding vanity
Example of a small eclectic master green tile and porcelain tile marble floor, black floor and single-sink bathroom design in London with flat-panel cabinets, gray cabinets, a wall-mount toilet, green walls, an undermount sink, solid surface countertops, gray countertops and a freestanding vanity
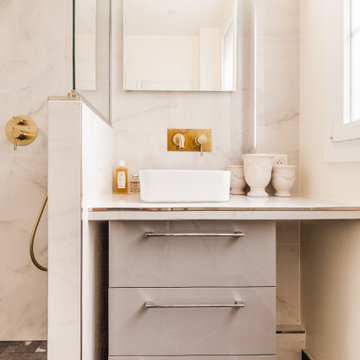
Small trendy master beige tile and cement tile marble floor, gray floor and single-sink bathroom photo in Paris with gray cabinets, a wall-mount toilet, beige walls, a drop-in sink and a freestanding vanity
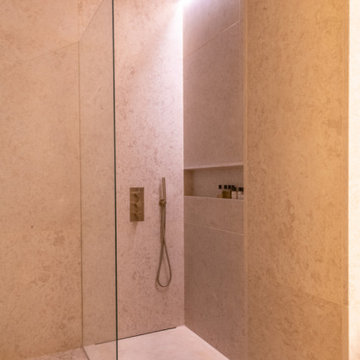
Le projet Dominique est le résultat de recherches et de travaux de plusieurs mois. Ce magnifique appartement haussmannien saura vous inspirer si vous êtes à la recherche d’inspiration raffinée et originale.
Ici les luminaires sont des objets de décoration à part entière. Tantôt ils prennent la forme de nuage dans la chambre des enfants, de délicates bulles chez les parents ou d’auréoles planantes dans les salons.
La cuisine, majestueuse, épouse totalement le mur en longueur. Il s’agit d’une création unique signée eggersmann by Paul & Benjamin. Pièce très importante pour la famille, elle a été pensée tant pour leur permettre de se retrouver que pour accueillir des invitations officielles.
La salle de bain parentale est une oeuvre d’art. On y retrouve une douche italienne minimaliste en pierre. Le bois permet de donner à la pièce un côté chic sans être trop ostentatoire. Il s’agit du même bois utilisé pour la construction des bateaux : solide, noble et surtout imperméable.
Bath with Gray Cabinets and a Wall-Mount Toilet Ideas
1







